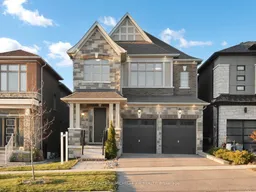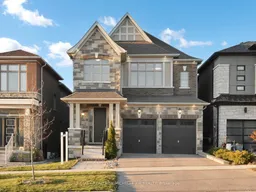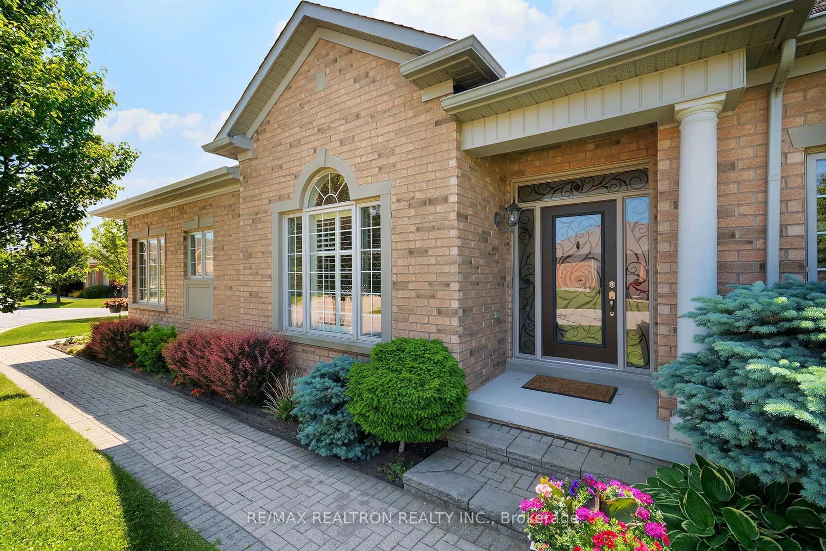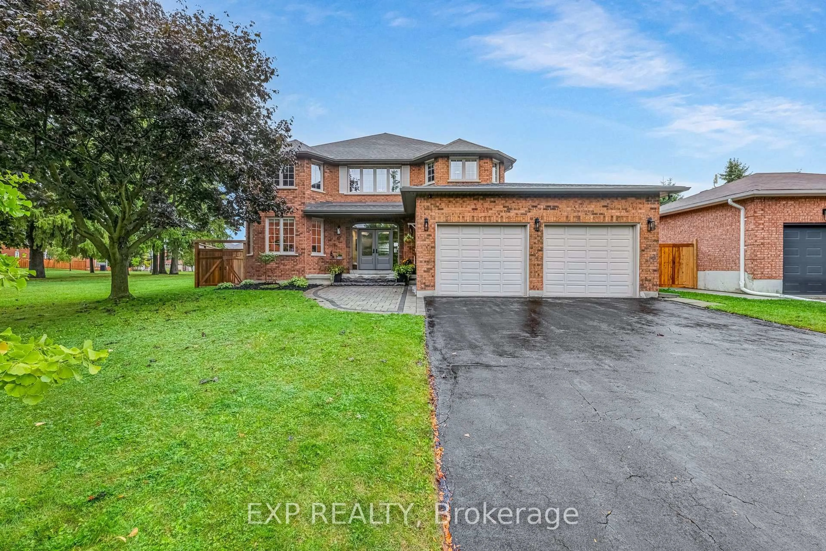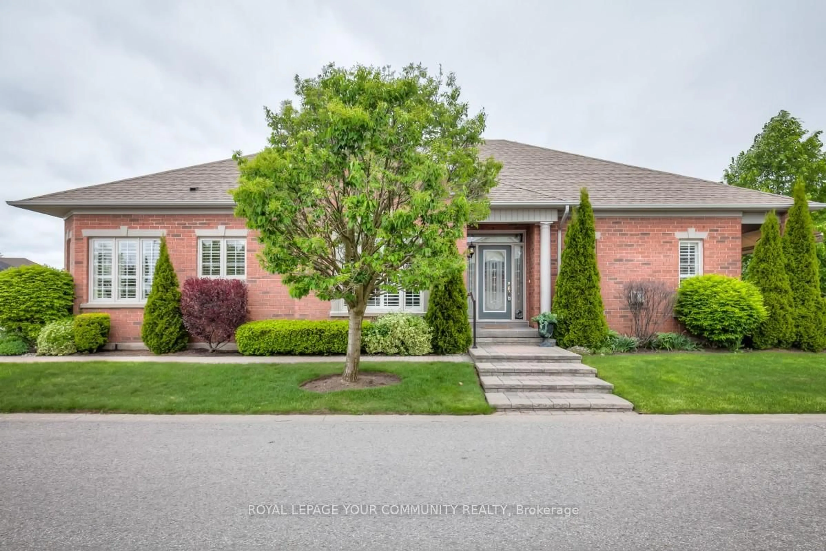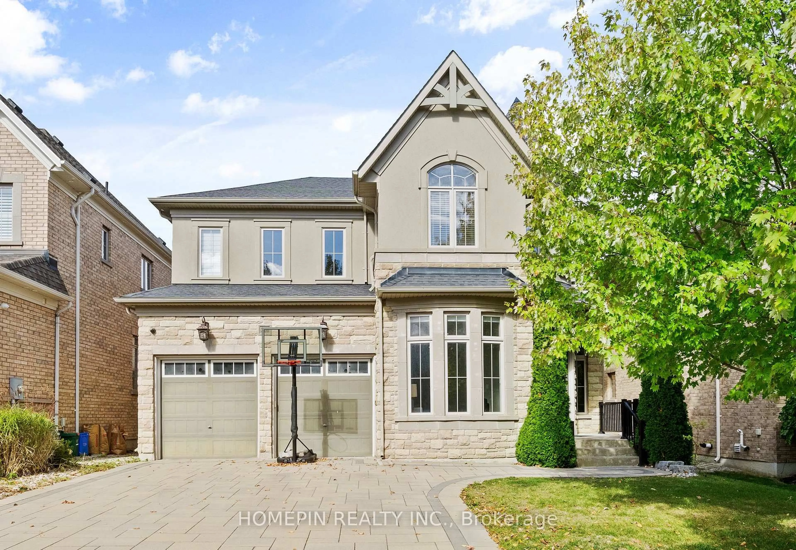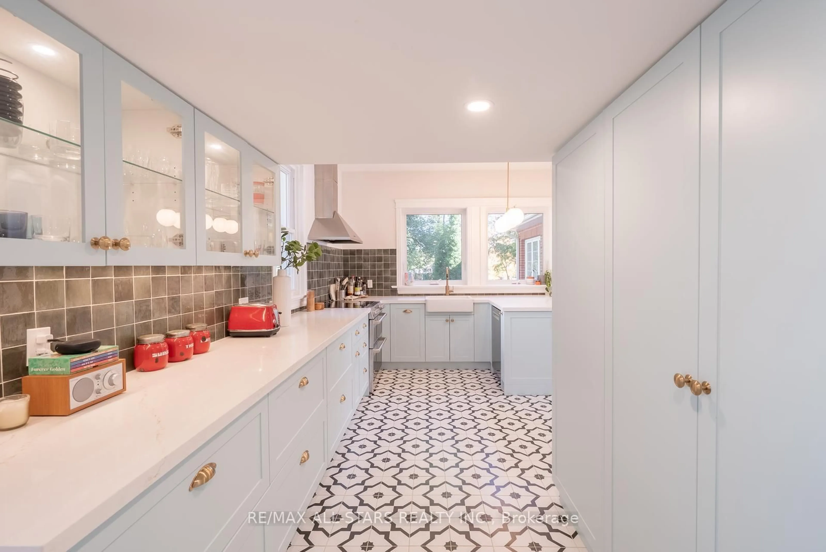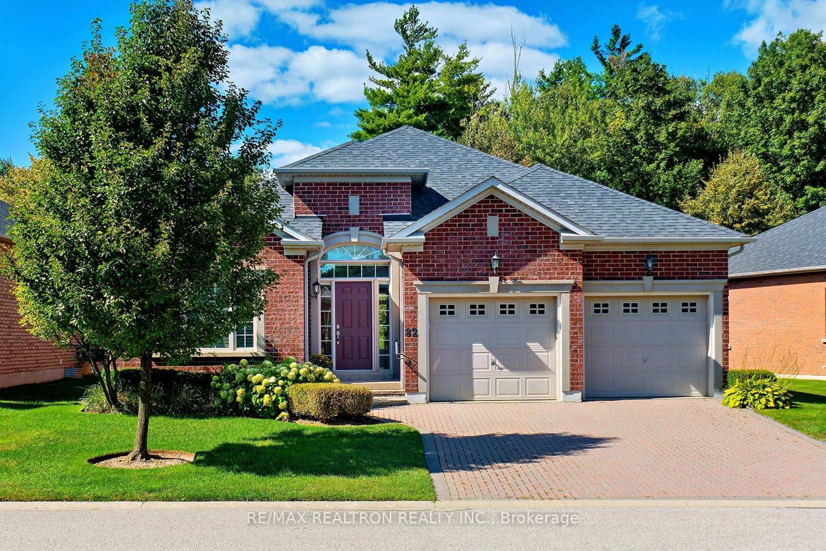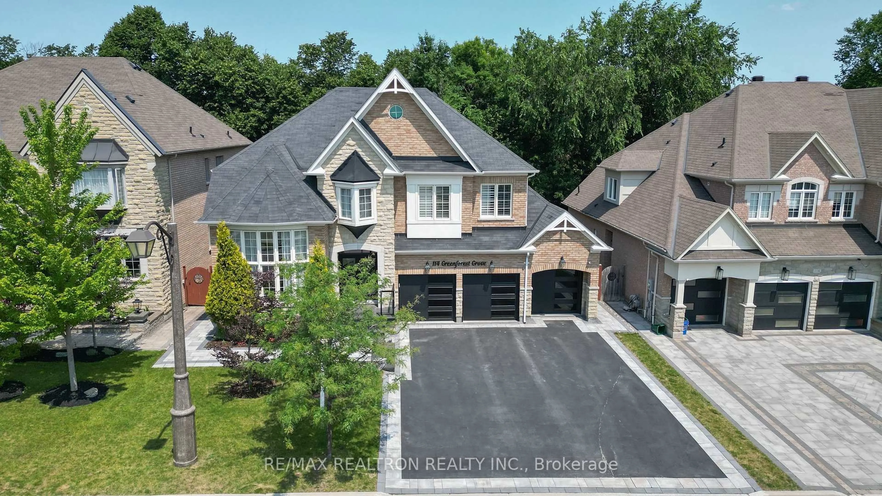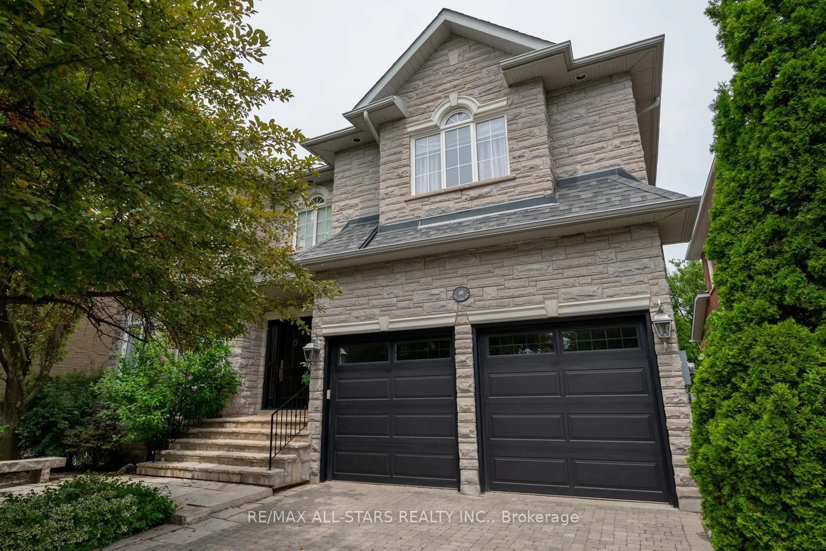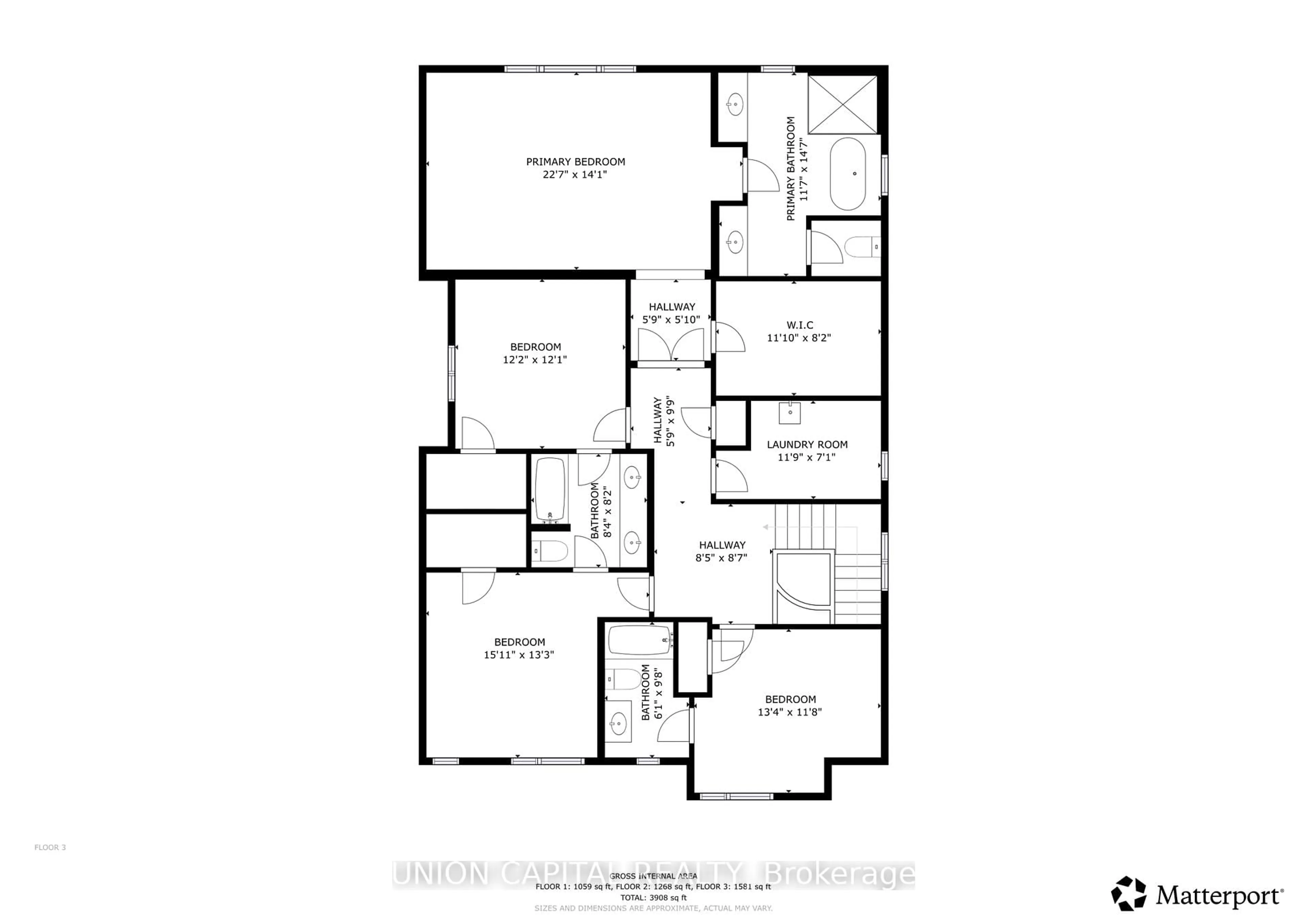Welcome to Your Dream Home in Stouffville!-Where Small-Town Charm Meets Modern Living !Bright light fills this elegant 4-bedroom, 4-bath residence featuring soaring 10' ceilings on Main Level, 9' ceilings on Upper Level, custom 8 ft doors, and timeless hardwood floors. With $200K in luxurious upgrades, this 2,914 sq. ft. Signature Model Home showcases a gourmet custom kitchen with quartz countertops, stainless steel appliances, pot filler, coffee station. Office on the main floor, formal dining room, and inviting family room with fireplace and elegant coffered ceiling. The open-concept layout and upgraded trims exude modern sophistication, while the spa-inspired primary ensuite with a freestanding tub and frameless glass shower offers the perfect retreat. Complete with triple-glazed windows, pot lights, a smart thermostat, and Energy Star certification, this home seamlessly blends elegance, comfort, and efficiency. The walk-up basement is a blank canvas for your personal design and creativity. Stouffville offers the perfect blend of peaceful suburban living and urban convenience. This vibrant and family-friendly community is known for its top-rated schools, scenic parks, and strong sense of community. Experience the best of suburban living in Stouffville - a vibrant community surrounded by parks, trails, and top amenities, offering a perfect balance of tranquility and connection.
Inclusions: Appliances: S/S Fridge, Custom Cabinet, Fireplace, Wine Fridge, Gas Stove, Dishwasher, Washer & Dryer, Water Softener, Garage Remote.
