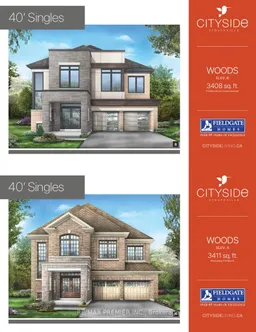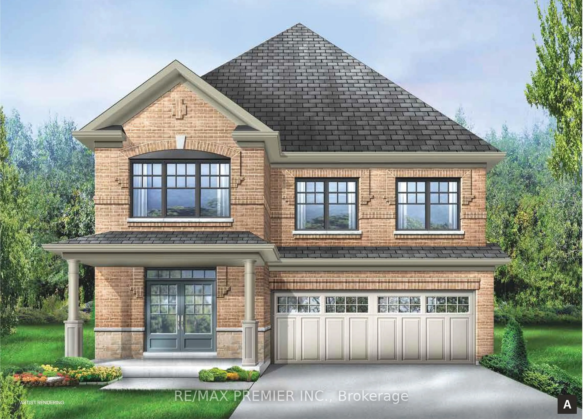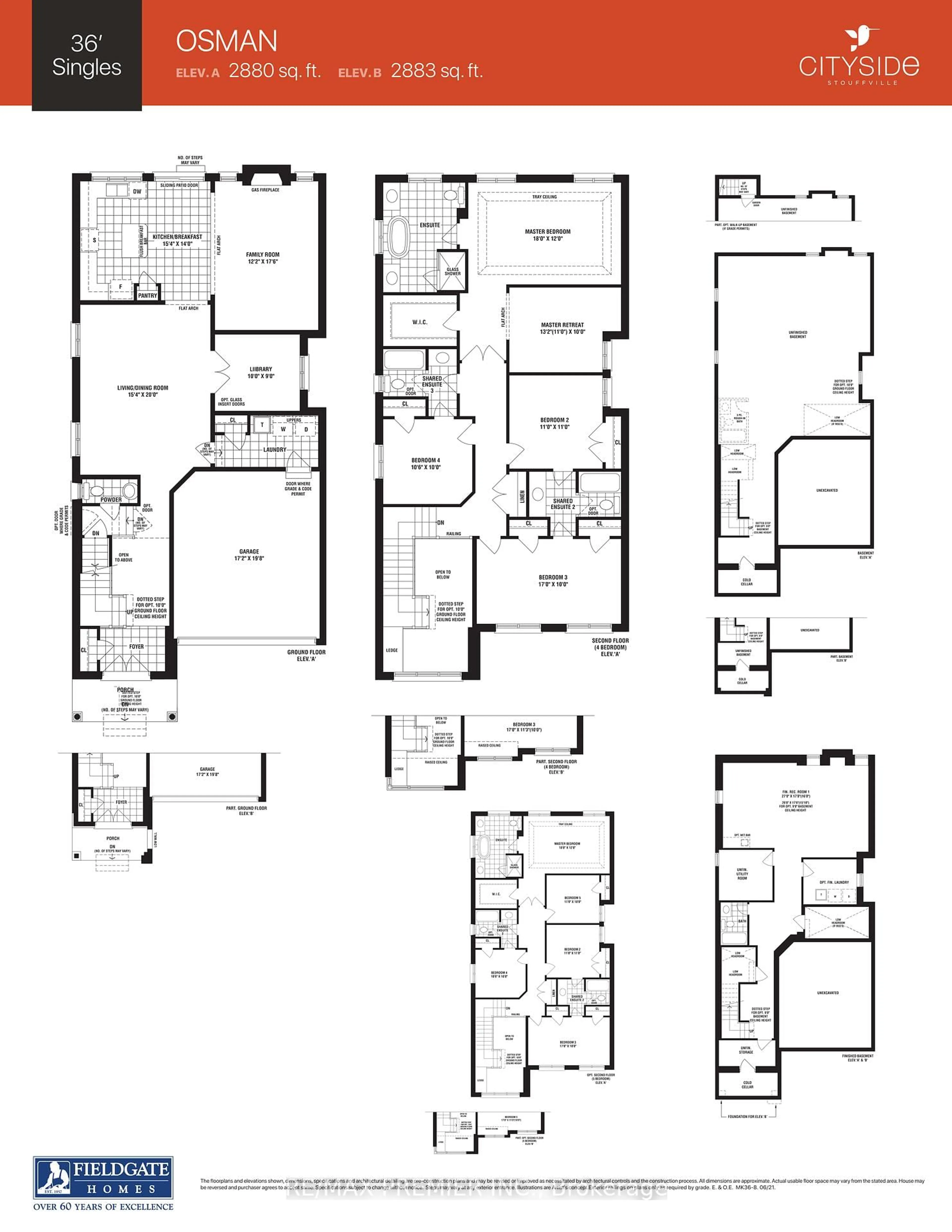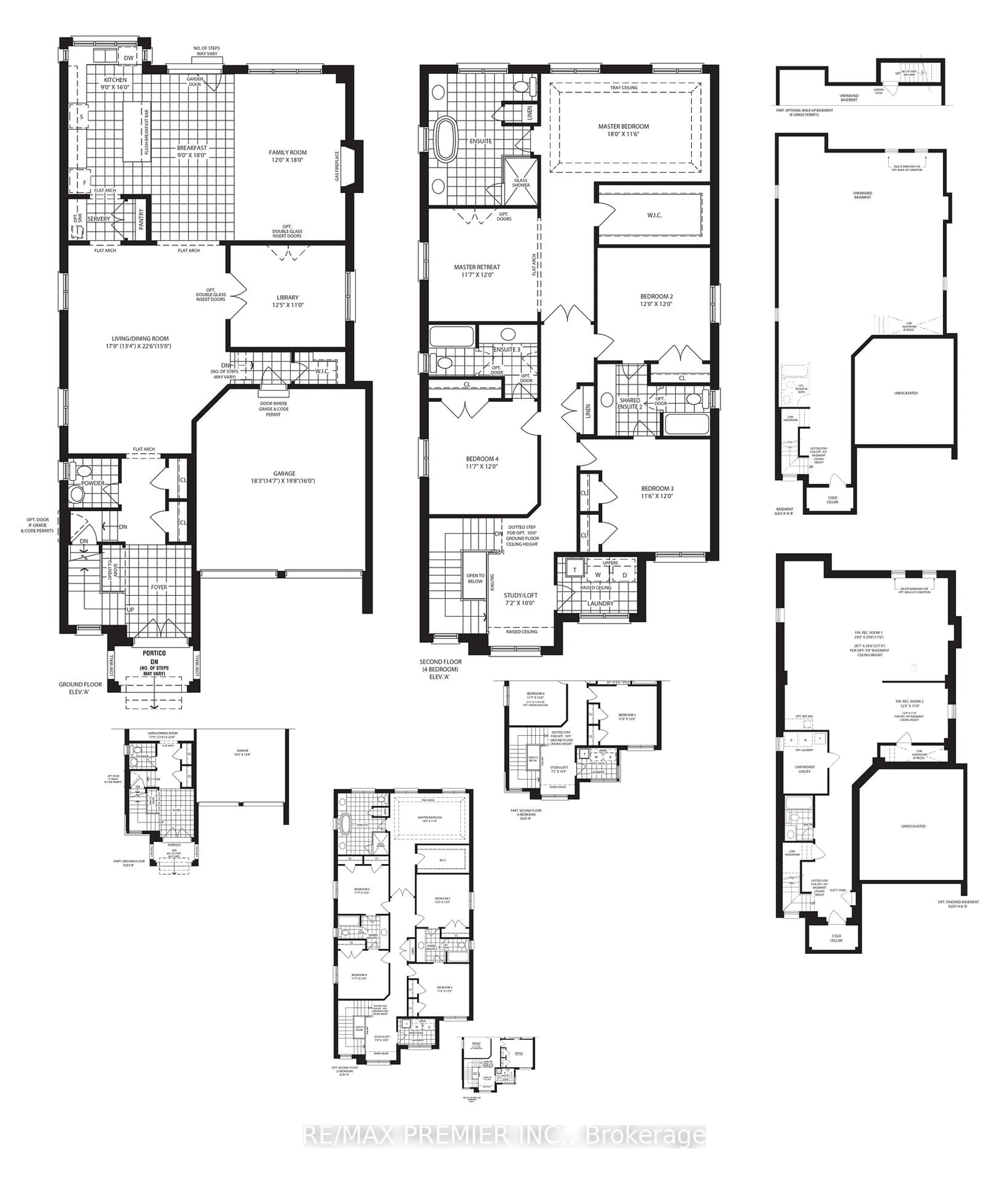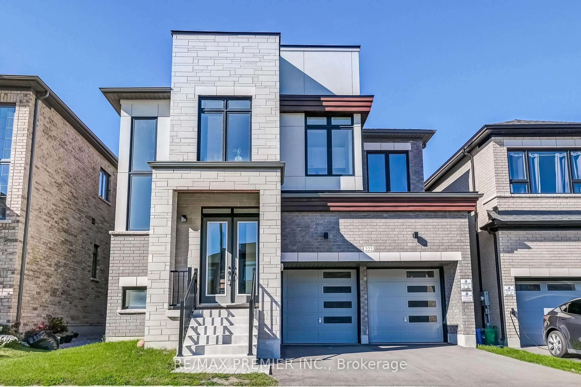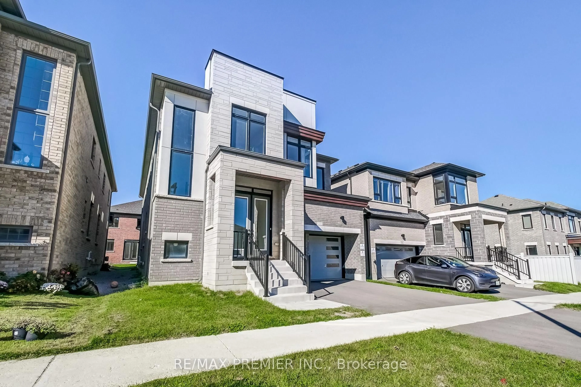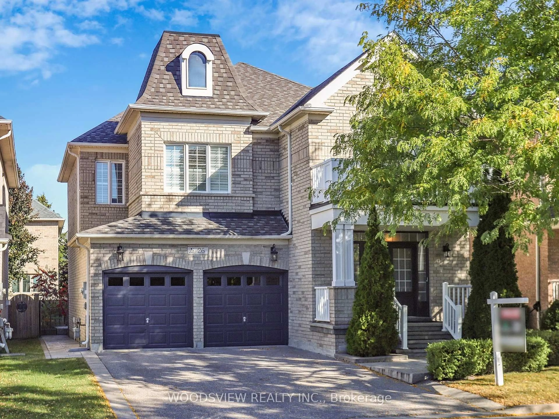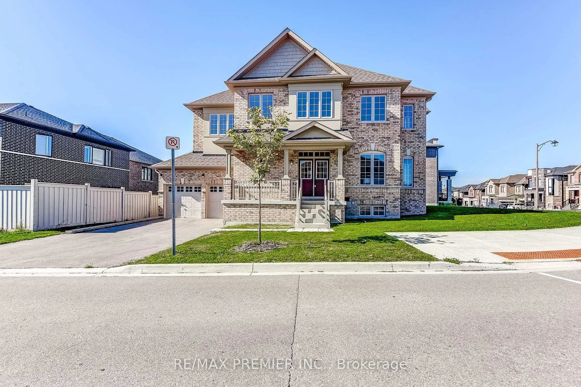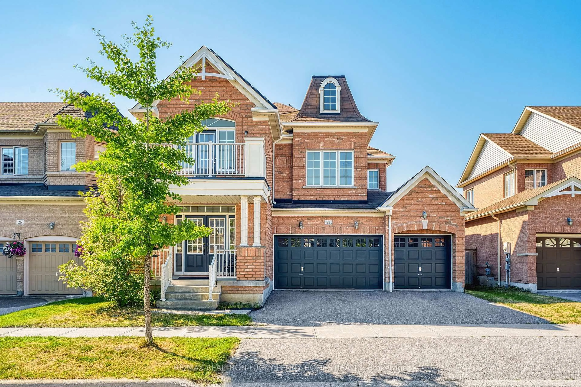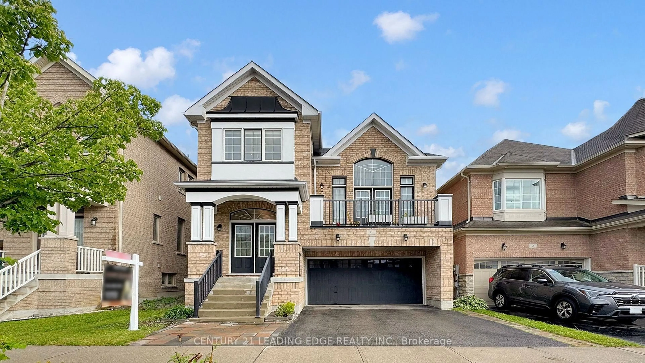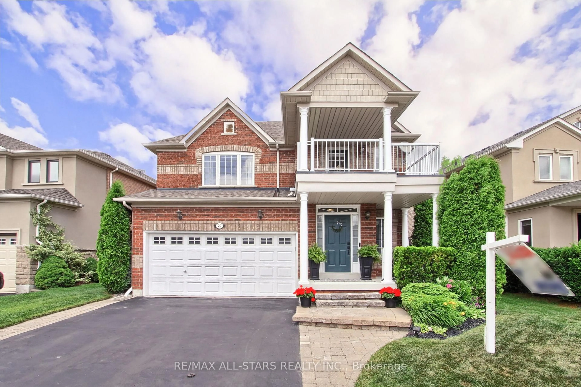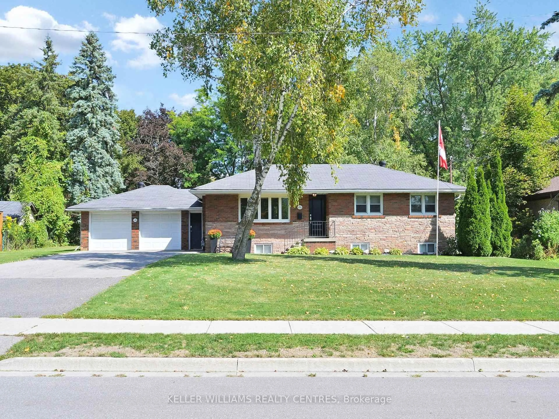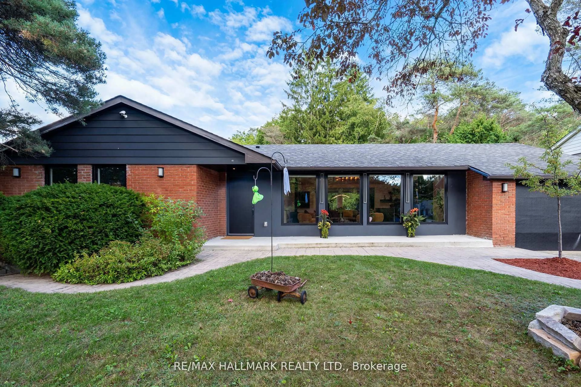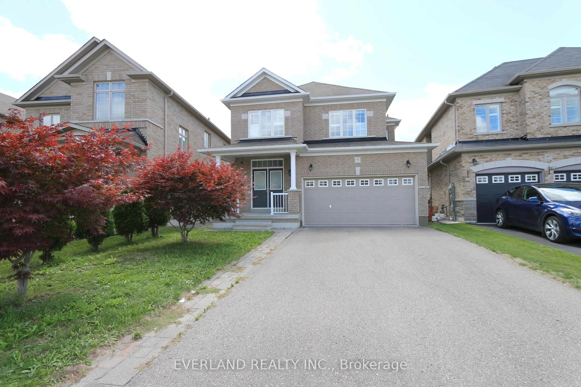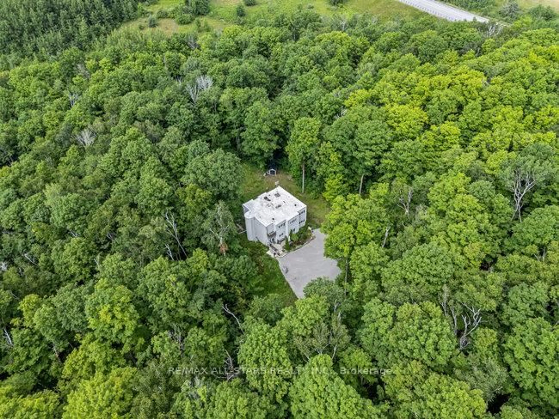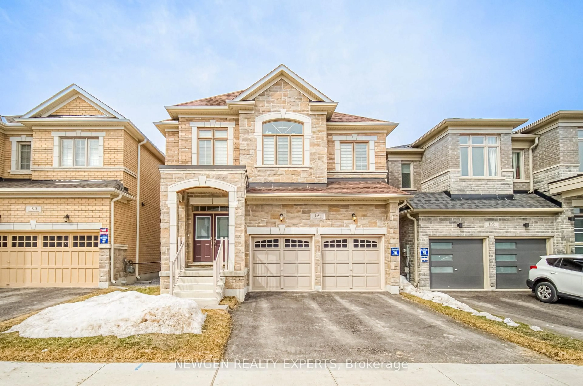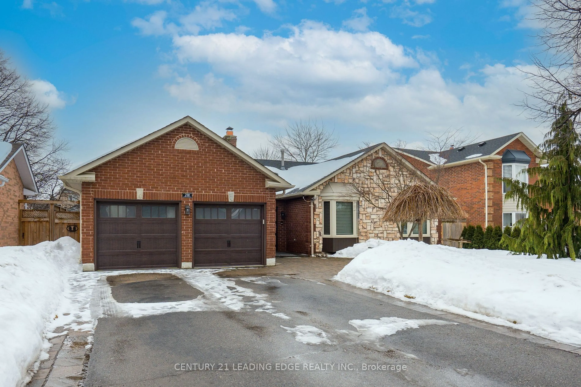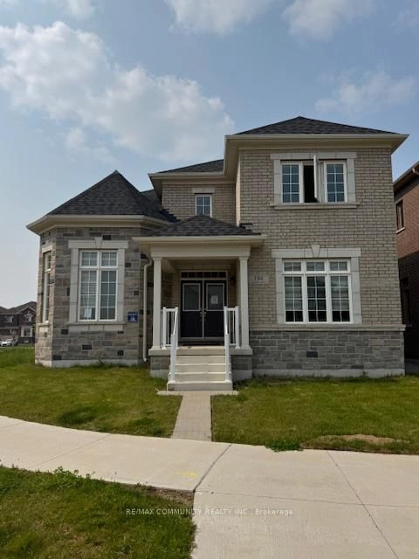222 McKean Dr, Whitchurch-Stouffville, Ontario L4A 5C2
Contact us about this property
Highlights
Estimated valueThis is the price Wahi expects this property to sell for.
The calculation is powered by our Instant Home Value Estimate, which uses current market and property price trends to estimate your home’s value with a 90% accuracy rate.Not available
Price/Sqft$495/sqft
Monthly cost
Open Calculator

Curious about what homes are selling for in this area?
Get a report on comparable homes with helpful insights and trends.
+35
Properties sold*
$1.4M
Median sold price*
*Based on last 30 days
Description
Brand New Detached By Fieldgate Homes! Introducing the Woods Model 3408 square feet above grade, Modern Design, Double car Garage, A newly constructed residence meticulously designed for luxury and functionality. This elegant home features 5 spacious bedrooms and 3.5 Bathroom. The main floor includes a versatile den, ideal for a home office or additional living space. Convenient Walk Up Basement. Residents will benefit from the assurance of a full Tarion new home warranty. With its thoughtful layout and high-quality finishes, this home is perfectly suited for families seeking comfort and style in their living environment. Experience the epitome of sophisticated living in this exquisite family residence.
Property Details
Interior
Features
2nd Floor
Primary
5.49 x 3.665 Pc Ensuite / W/I Closet / Large Window
2nd Br
3.68 x 3.68Double Closet / Semi Ensuite
3rd Br
3.66 x 3.64Double Closet / Semi Ensuite
4th Br
3.81 x 3.66Double Closet / 4 Pc Ensuite
Exterior
Features
Parking
Garage spaces 2
Garage type Attached
Other parking spaces 2
Total parking spaces 4
Property History
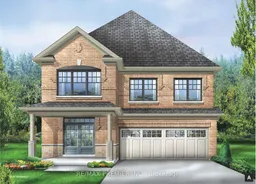 50
50