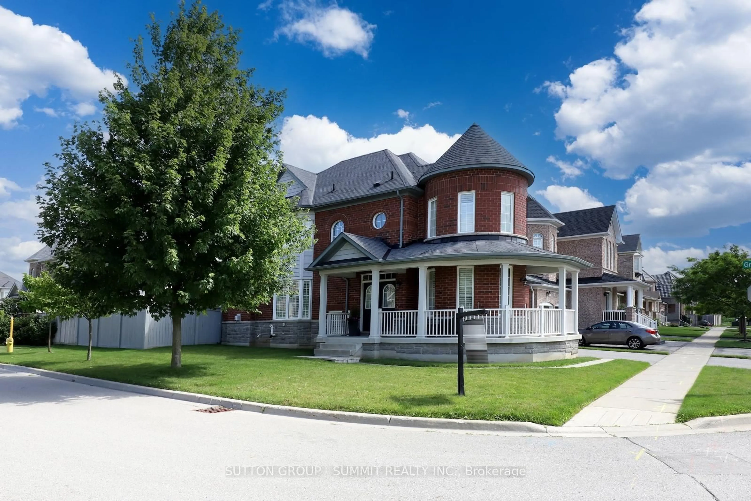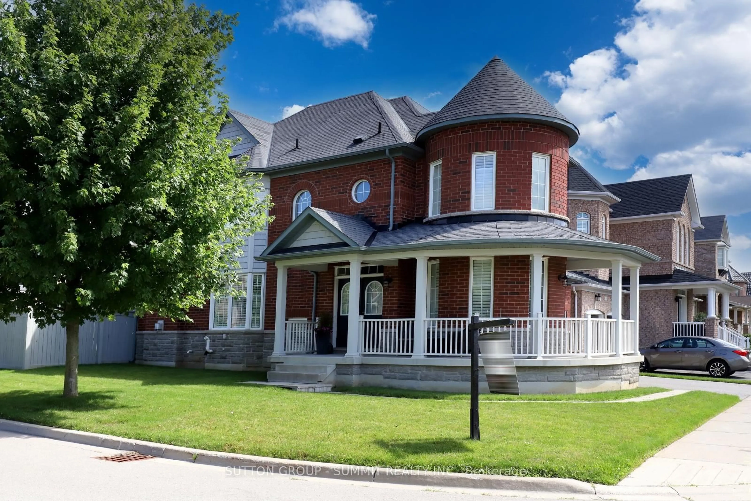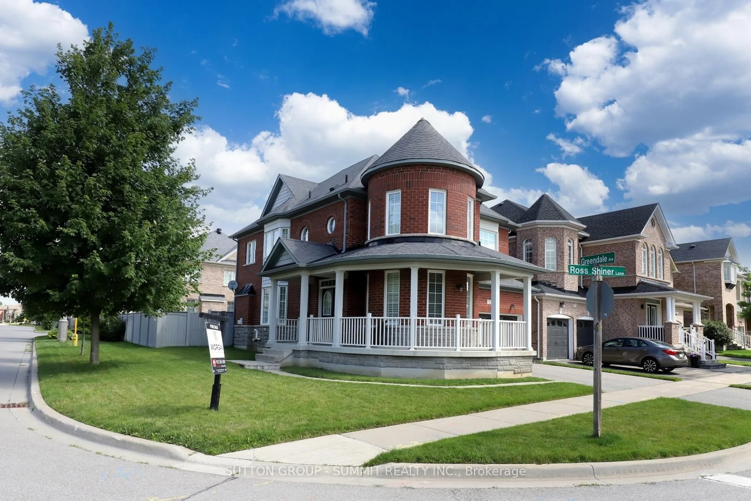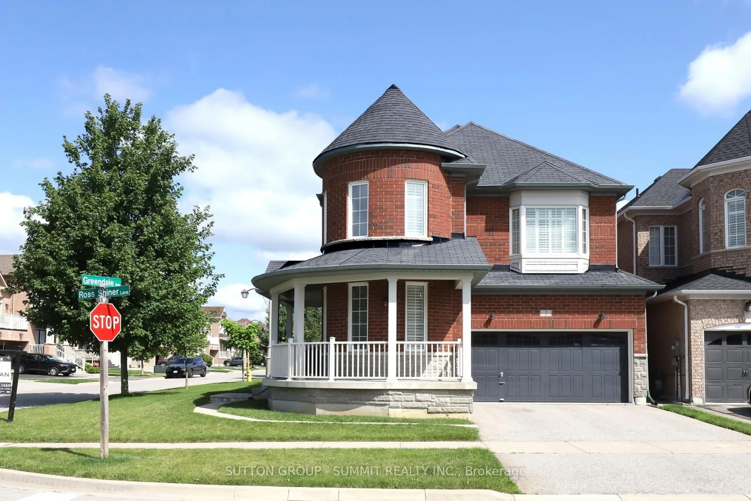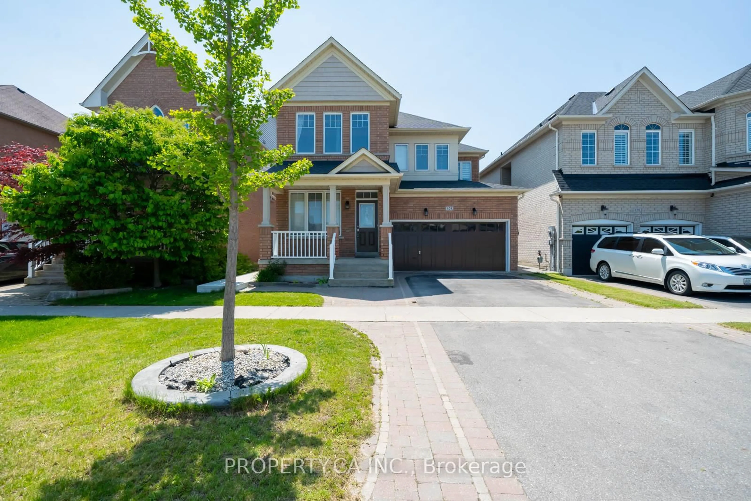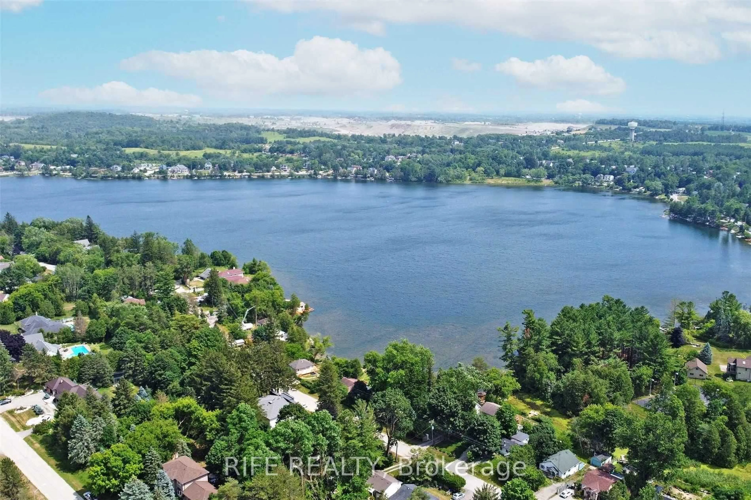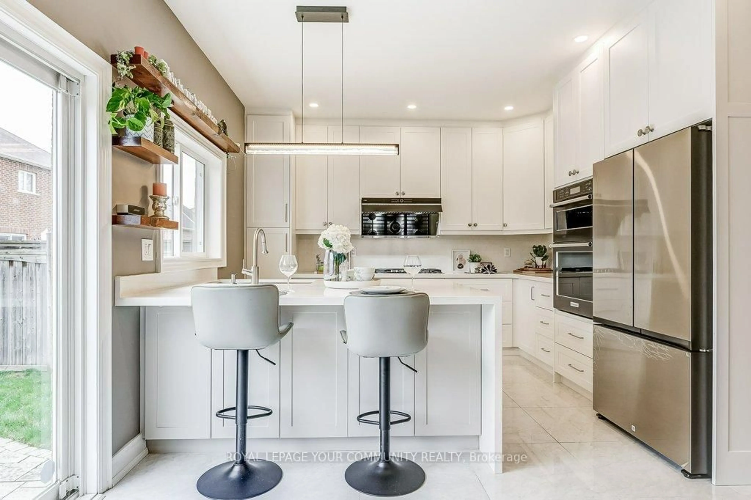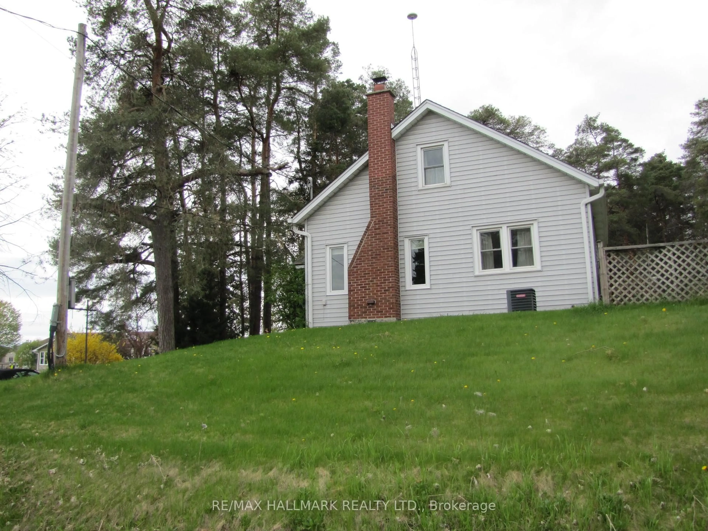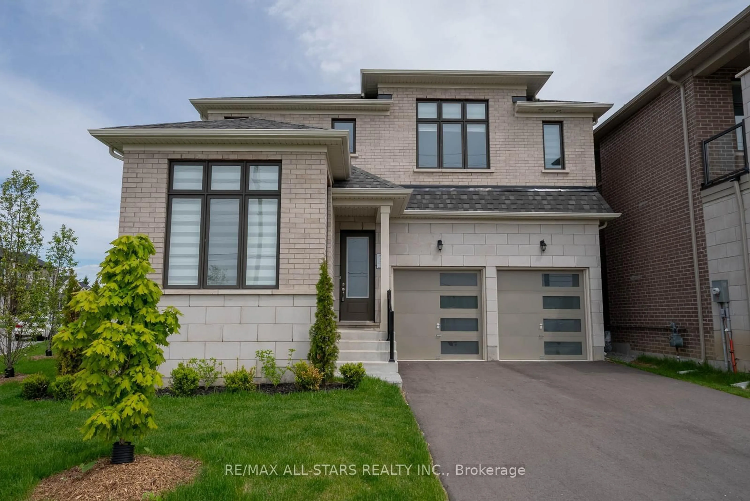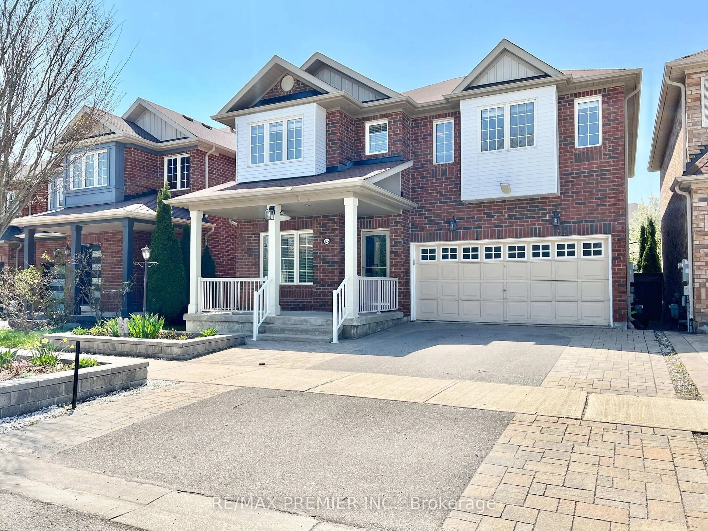2 ROSS SHINER Lane, Whitchurch-Stouffville, Ontario L4A 0S2
Contact us about this property
Highlights
Estimated ValueThis is the price Wahi expects this property to sell for.
The calculation is powered by our Instant Home Value Estimate, which uses current market and property price trends to estimate your home’s value with a 90% accuracy rate.Not available
Price/Sqft$596/sqft
Est. Mortgage$5,690/mo
Tax Amount (2024)$5,740/yr
Days On Market71 days
Description
Gorgeous All Brick & Stone Home on an Extra Wide (45+ Ft) Corner Lot facing a Park! Shows 10++ Rare chance to have a beautiful home and a huge private lot on a quiet street!! Enjoy the Sun from Morning until Dusk!! 9 Foot Ceilings. Modern Eat In Kitchen w/Dark Chocolate Cabinets, Breakfast Bar, SS B/I Range, SS B/I MW, SS Induction Cook Top, SS Fridge, SS Hood Fan, Backsplash & More. Dark Hardwood Floors & Stairs with Wrought Iron Railings! Gas Fireplace in Family Rm. California Shutters throughout! Master features 5pc Ensuite w/double sinks, Sep Shower & Soaker Tub! Organizers in Bedroom Closets. Recent Improvements include New Air Conditioner 2024, New Furnace 2025, New Washer & Dryer 2023 and New Fridge 2024! Quick Walk to Barbara Reid Public School! 2nd Floor Laundry. Cold Cellar & 3pc R/I in Basement.
Property Details
Interior
Features
Main Floor
Dining
4.35 x 3.04hardwood floor / California Shutters / Formal Rm
Kitchen
5.31 x 4.14hardwood floor / Centre Island / Backsplash
Family
4.03 x 3.37hardwood floor / California Shutters / Gas Fireplace
Living
4.04 x 3.26hardwood floor / California Shutters / Formal Rm
Exterior
Features
Parking
Garage spaces 2
Garage type Built-In
Other parking spaces 2
Total parking spaces 4
Property History
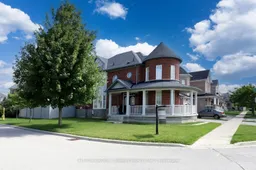 44
44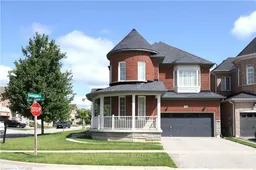
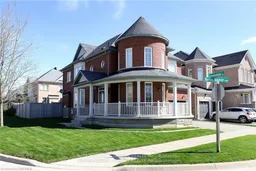
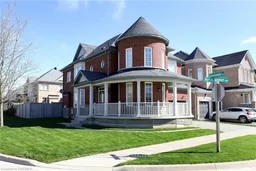
Get up to 1% cashback when you buy your dream home with Wahi Cashback

A new way to buy a home that puts cash back in your pocket.
- Our in-house Realtors do more deals and bring that negotiating power into your corner
- We leverage technology to get you more insights, move faster and simplify the process
- Our digital business model means we pass the savings onto you, with up to 1% cashback on the purchase of your home
