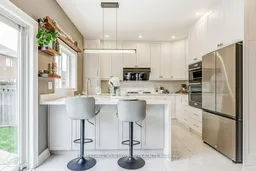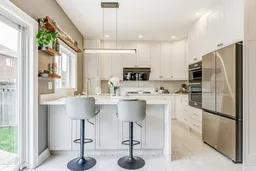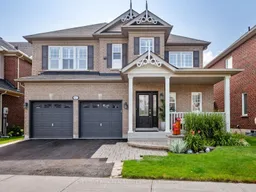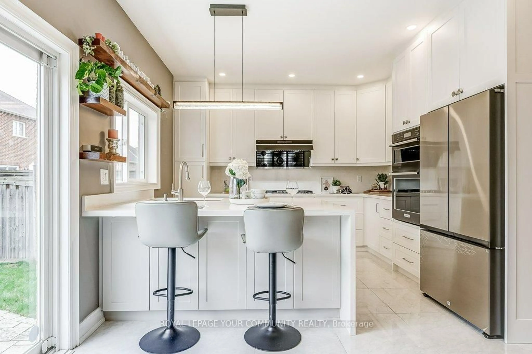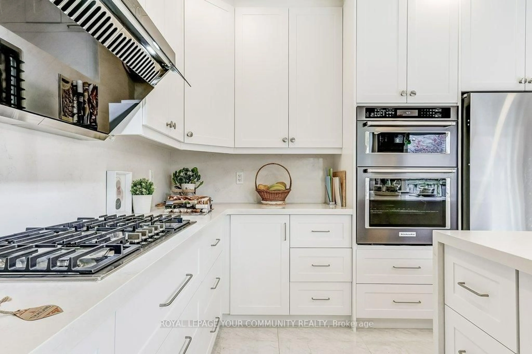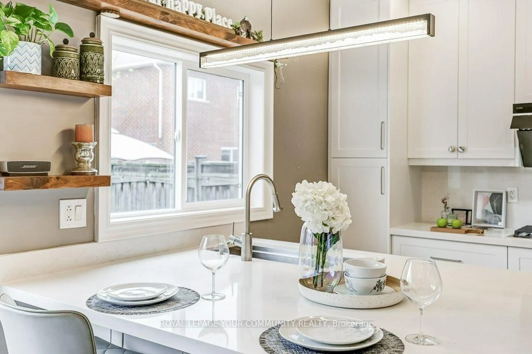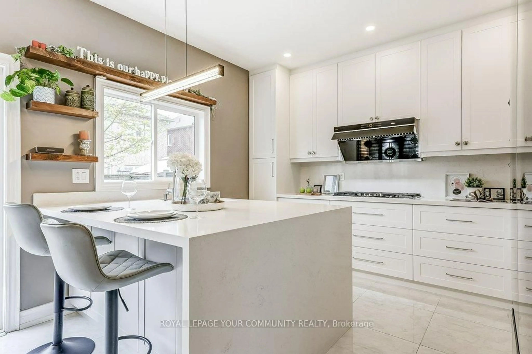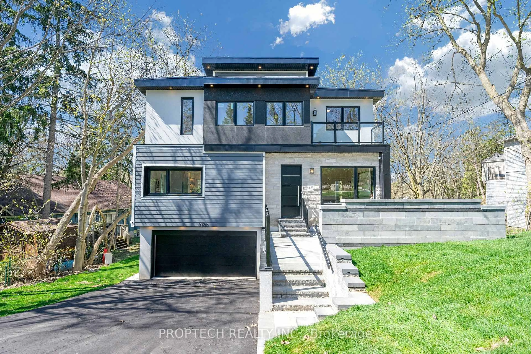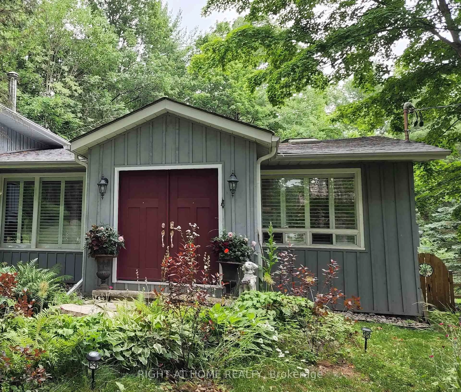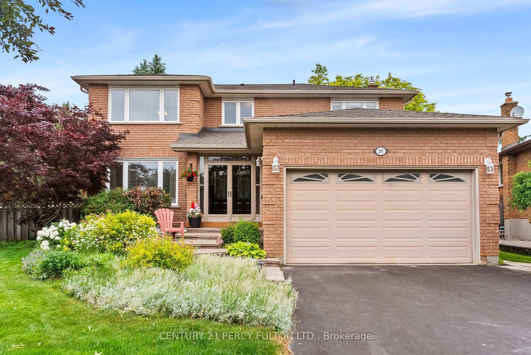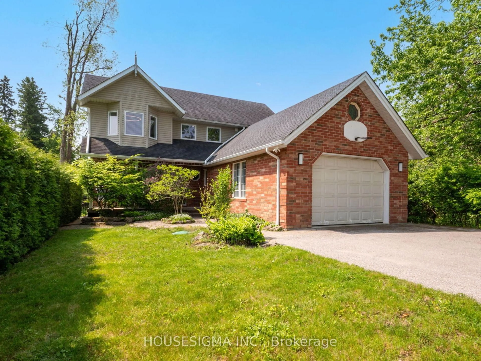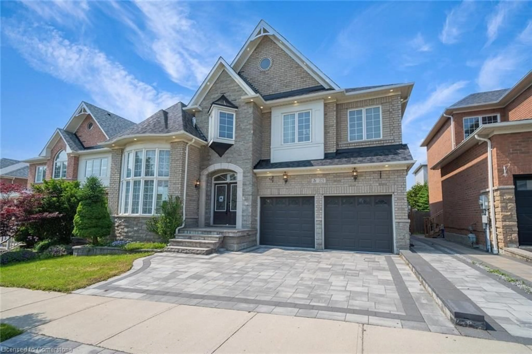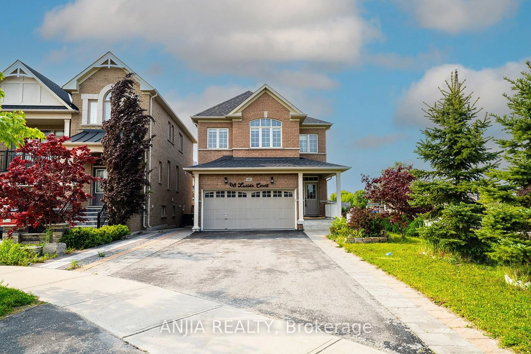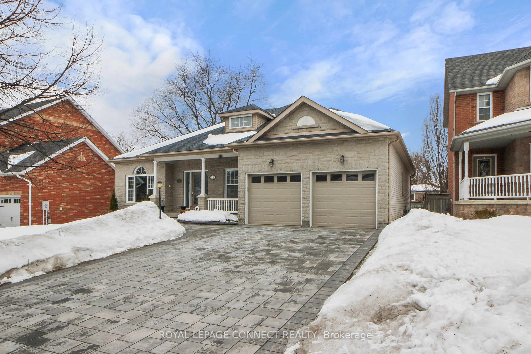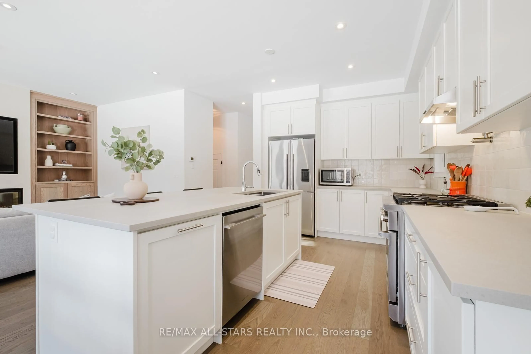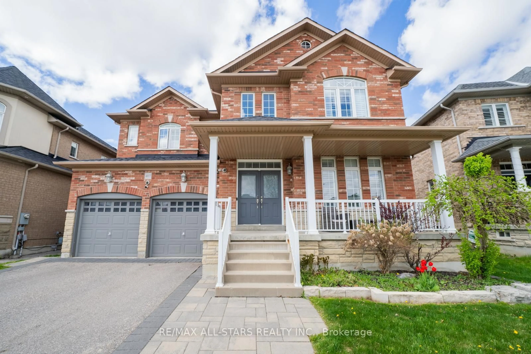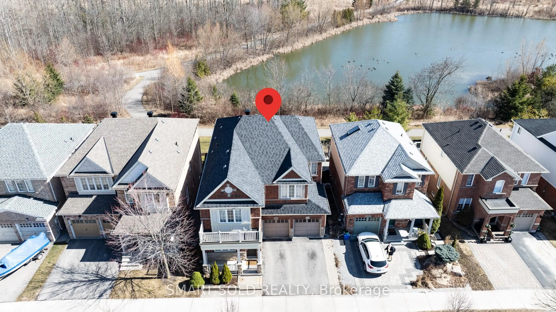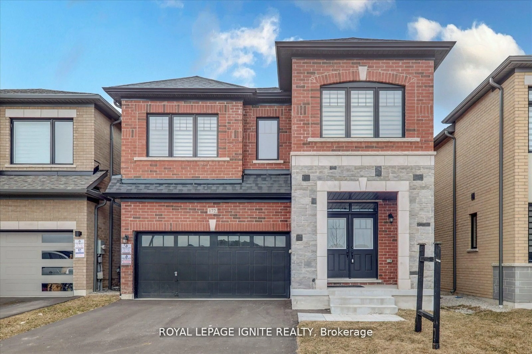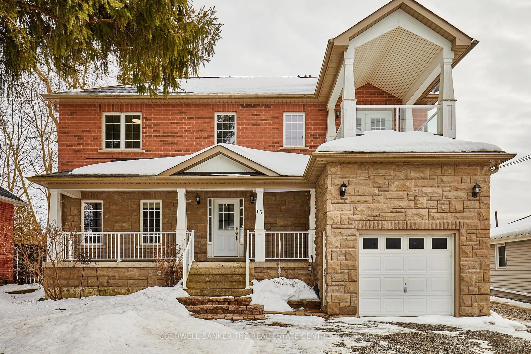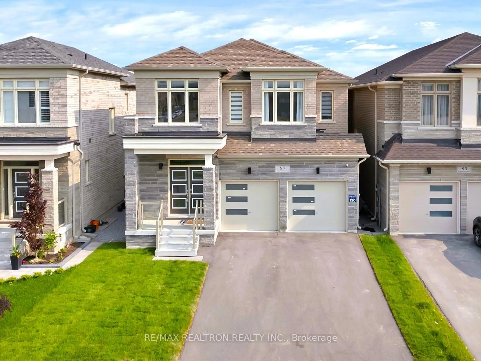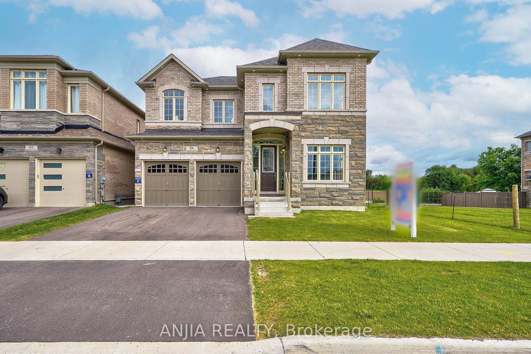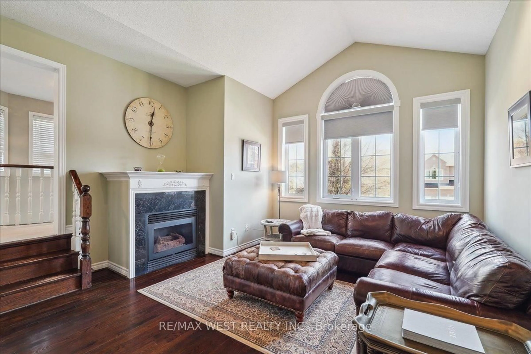67 Pondmede Cres, Whitchurch-Stouffville, Ontario L4A 0E3
Contact us about this property
Highlights
Estimated valueThis is the price Wahi expects this property to sell for.
The calculation is powered by our Instant Home Value Estimate, which uses current market and property price trends to estimate your home’s value with a 90% accuracy rate.Not available
Price/Sqft$628/sqft
Monthly cost
Open Calculator

Curious about what homes are selling for in this area?
Get a report on comparable homes with helpful insights and trends.
+41
Properties sold*
$1.4M
Median sold price*
*Based on last 30 days
Description
Fall in love with this upgraded, meticulously well maintained 3 bedroom, 3.5 bathroom, finished basement, double garage detached home! The modern kitchen is a showstopper, completely renovated featuring custom cabinets with soft touch drawers, quartz backsplash with waterfall island, undermount sink, large porcelain floor tiles. Top end appliances: 30 Bosch Gas Cooktop, Fotile Hood Vent, Built-In Kitchen Aid Microwave and Oven, 36 Samsung Refrigerator perfect for meal preparation and hosting. Living room with gas fireplace, proper dining room,breakfast area with large patio door to backyard. Full size walk-in pantry, direct access from double garage with 220V outlet installed for ev charging on either side. Three generous size bedrooms, two full bathrooms and laundry room on upper floor. Large rec room with kitchenette and bathroom in the basement for extra living space and future potential. You are buying more than a house, move in and be a part of this tight-knit community with friendly neighbours who look out and help each. Walking distance to parks, trails, conservation area, Stouffville MainStreet, GO Station, schools and parks. Newly opened Catholic Highschool, Timber Creek Golf,Grocery stores, gyms, restaurants and banks are all within a 5 minute drive. Come see what this beautiful house has to offer, make this your future home!
Property Details
Interior
Features
Bsmt Floor
Rec
6.01 x 10.273 Pc Bath
Exterior
Features
Parking
Garage spaces 2
Garage type Built-In
Other parking spaces 3
Total parking spaces 5
Property History
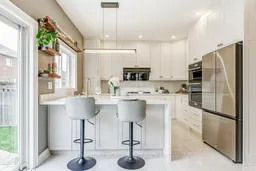 40
40