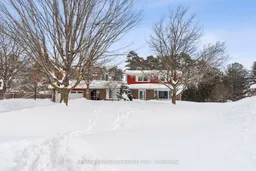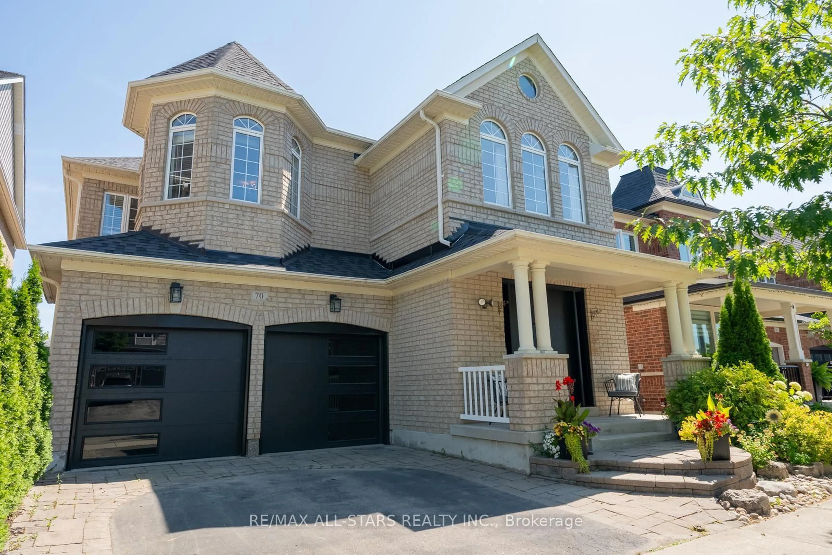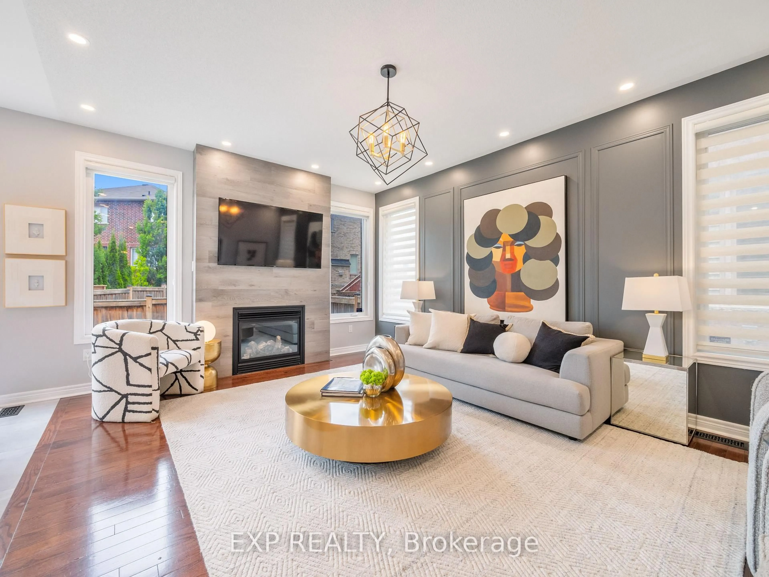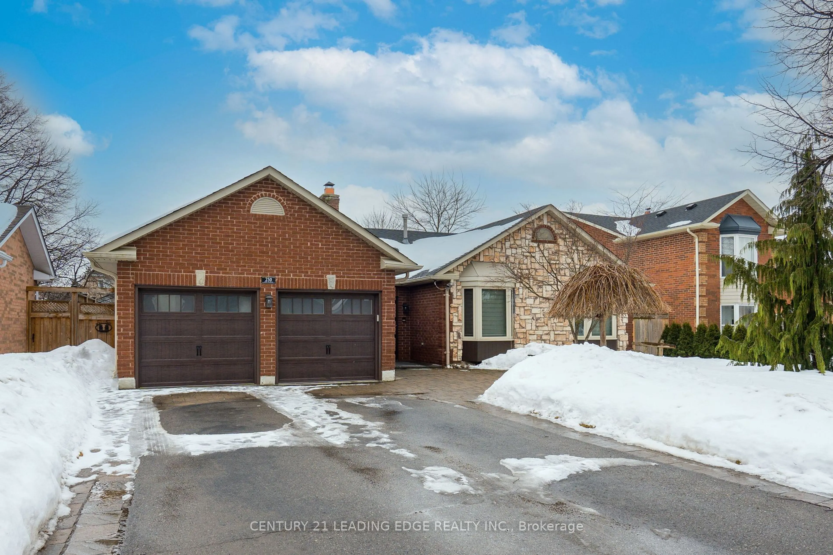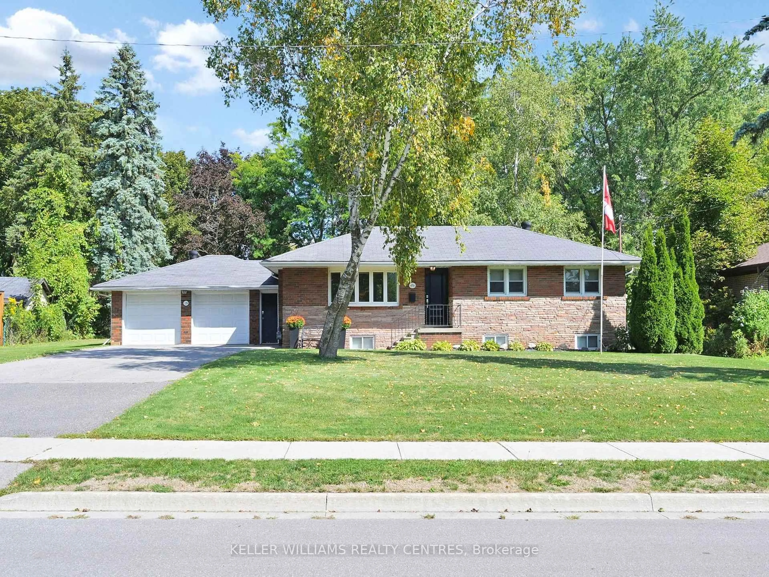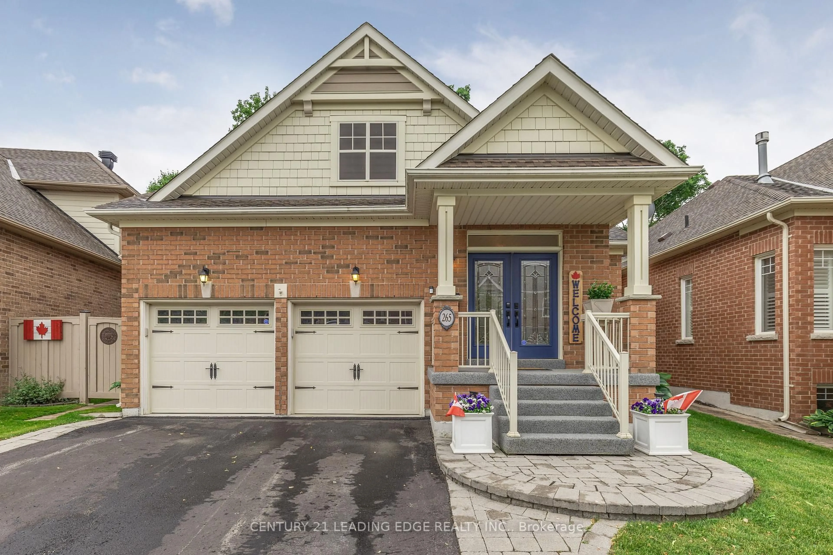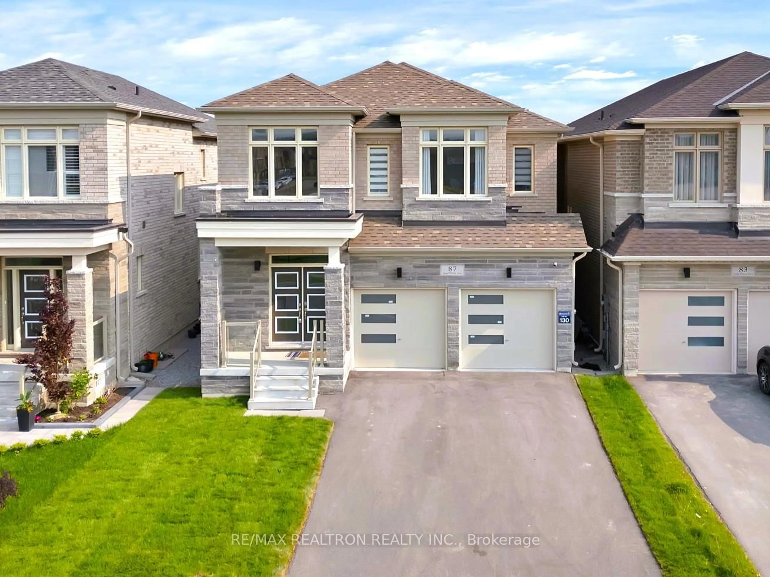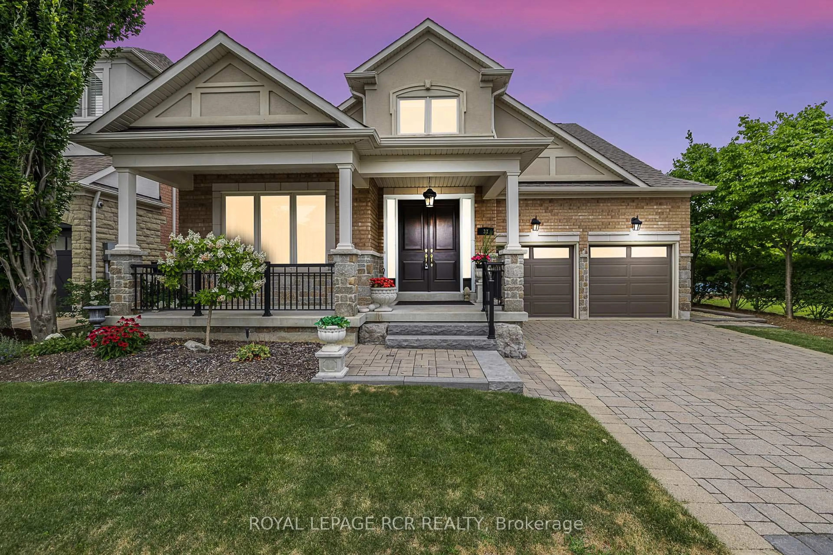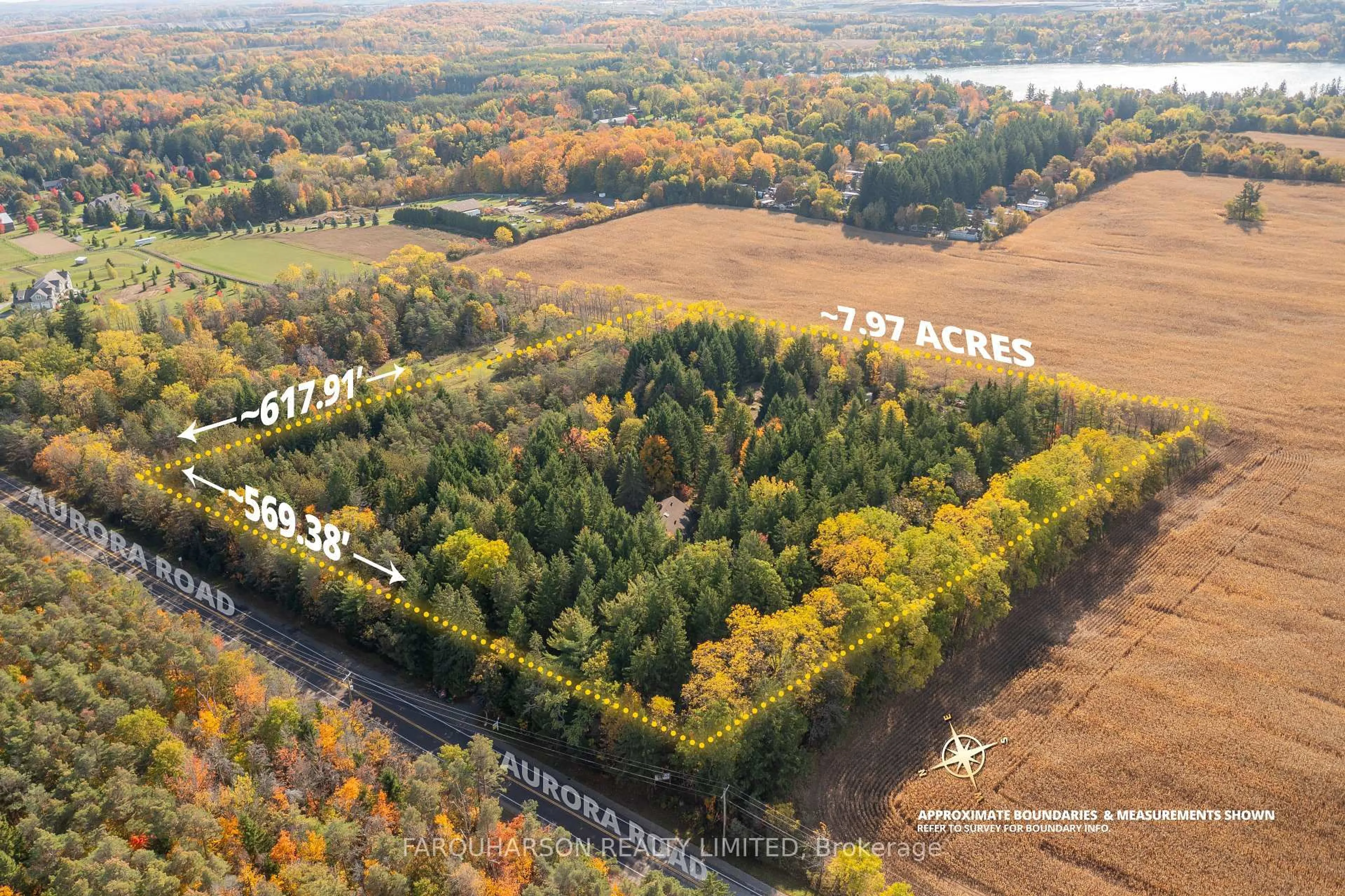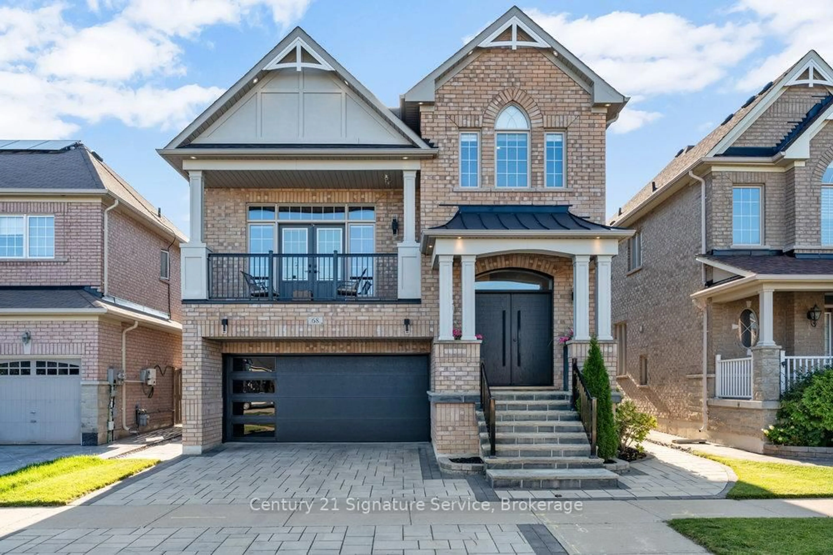Tucked away at the end of a quiet cul-de-sac, this home offers almost an acre of private, tree-lined land, backing onto scenic trails and lush greenery. This renovated home is a perfect blend of modern elegance and natural serenity, offering space, privacy, and convenience. Inside, the spacious 2-story layout features 4 large bedrooms and 2 updated bathrooms upstairs, while the main floor boasts a huge, beautifully renovated kitchen, a modern TV room, and a bright,open-concept living room with oversized bay windows offering stunning views of the front and backyard. This home is fully carpet-free. The kitchen is fully renovated, complete with quartz countertops and custom cabinetry. Step outside to a backyard oasis, featuring a large in-ground pool with a new heater, a gazebo, a spacious deck, and plenty of room to create your perfect outdoor retreat. The front yard has a fully automated water sprinkler system. A breezeway connects the home to a 2-car garage, while the large driveway provides spacious parking. The finished basement offers even more functional space, including a huge open area and a dedicated exercise room. Located minutes from the school, community center, and Ballantrae Plaza. With the York Regional Forest only 300m away, nature and outdoor activities are always within reach.
Inclusions: All Elfs, S/S Fridge, S/S Gas Stove, Washer Dryer, Dishwasher, water softener, and Own Hot Water tank.
