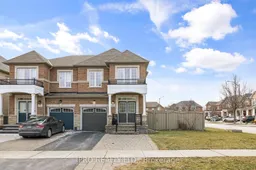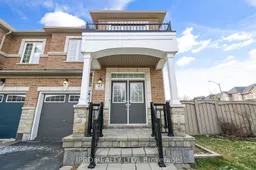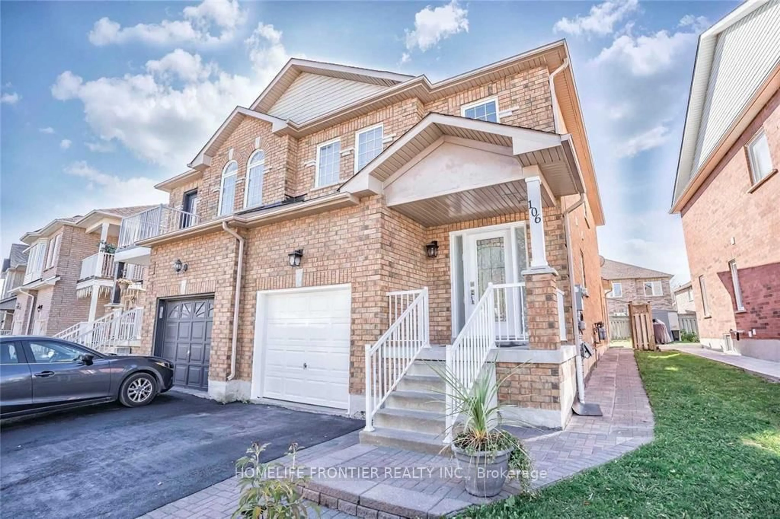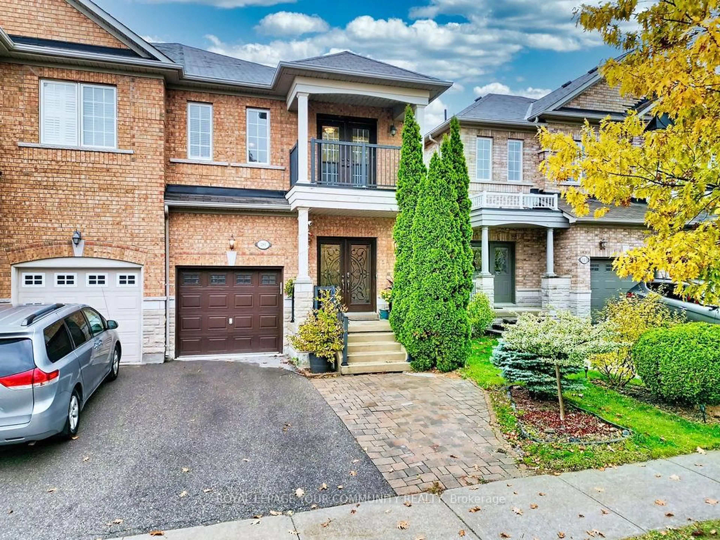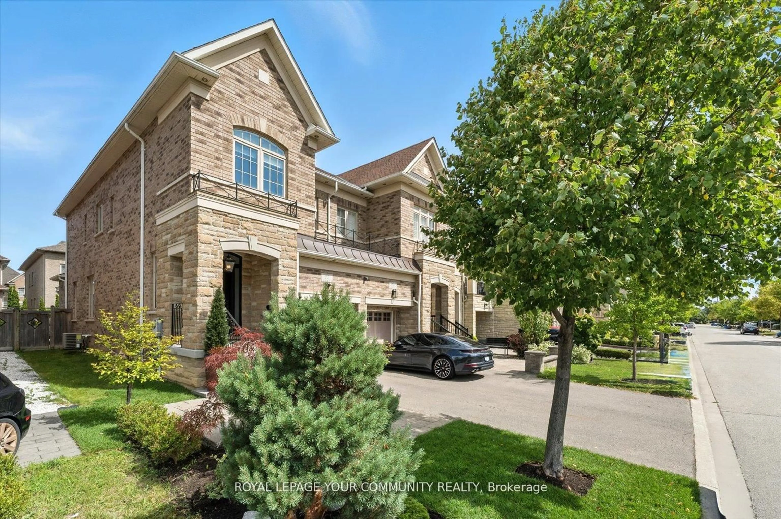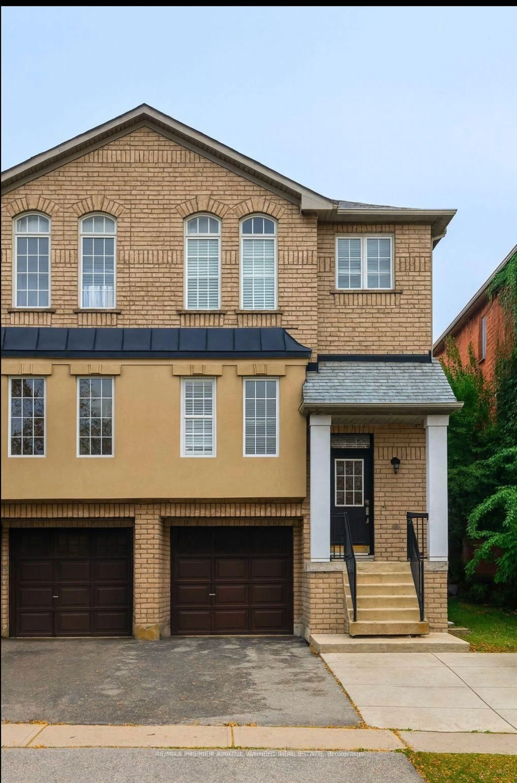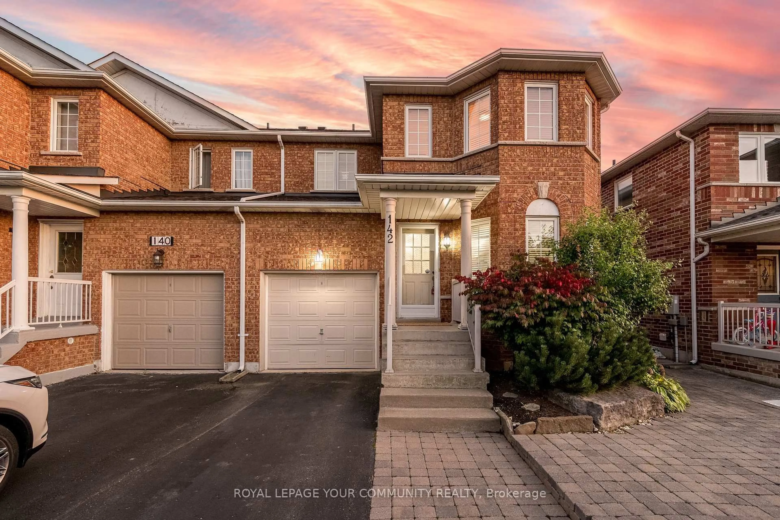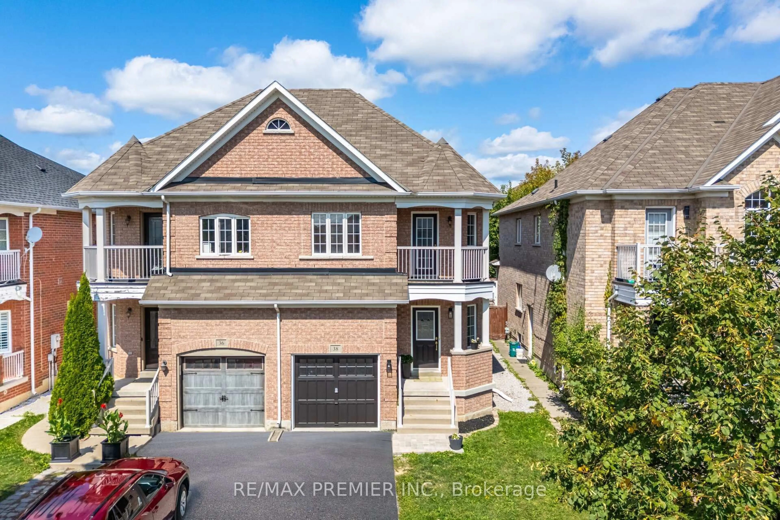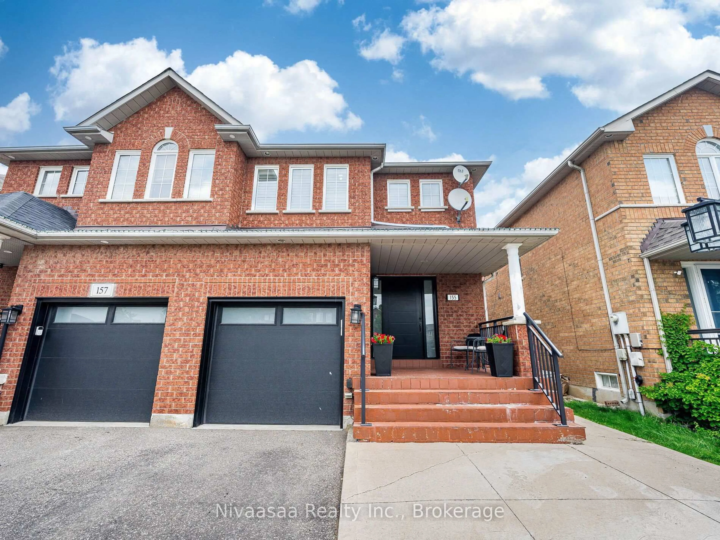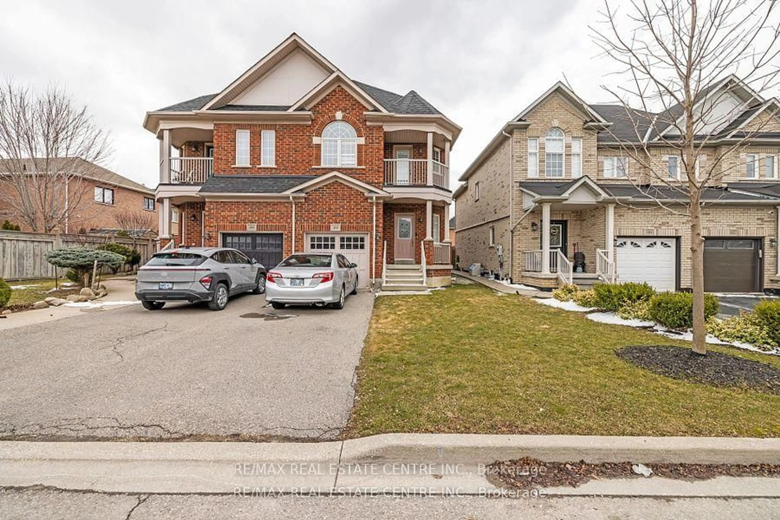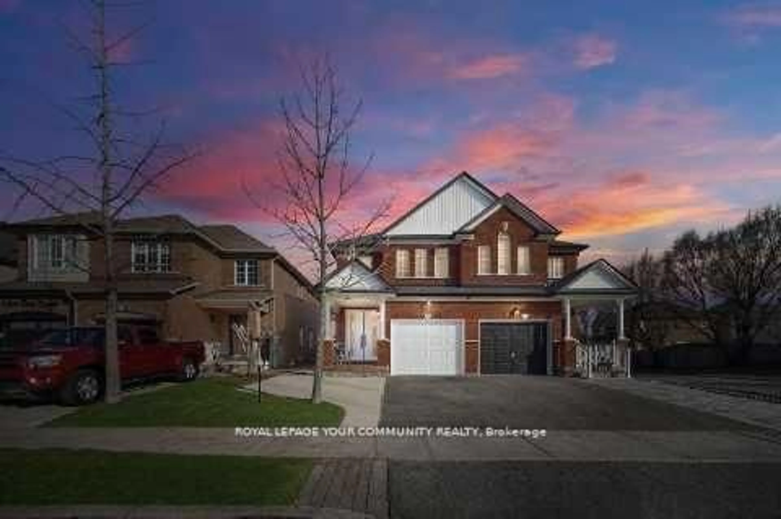Welcome to this stunning semi-detached home in the prestigious Ravines of Rainbow Creek, nestled in the highly sought-after Elder Mills community. Originally the Brolio Model, this elegant home boasts 3 spacious bedrooms, 4 bathrooms, and a fully finished basement with incredible potential for a side entrance.One of the standout features is the premium, extra-wide entertainers backyard, beautifully landscaped and interlocked perfect for hosting gatherings or unwinding in a serene setting. Situated on a unique corner lot, this one-of-a-kind property also includes a sprinkler system for added convenience.Inside, hardwood flooring flows seamlessly throughout the main and upper levels, complemented by a hardwood staircase. The gourmet kitchen features an open-concept layout, granite countertops, and a gas stovetop range, perfect for culinary enthusiasts. The 9-foot ceilings on the main floor enhance the sense of space and elegance.The fully finished basement provides additional living space, complete with a 3-piece bathroom and an extra bedroom that can easily be transformed into an in-law suite. Upstairs, the primary bedroom offers a spacious retreat with its own ensuite bathroom.Located in a top-rated school district and just minutes from Highway 427, shopping, and TTC access, this home seamlessly blends luxury and urban convenience. Don't miss the opportunity to own this dream home in one of Vaughans most desirable neighbourhoods! OFFER PRESENTATION SCHEDULED FEBRUARY 11, 2025. PLEASE SEE REMARKS
Inclusions: All five. major appliances and window coverings, shed, freezer in basement and an extra fridge.
