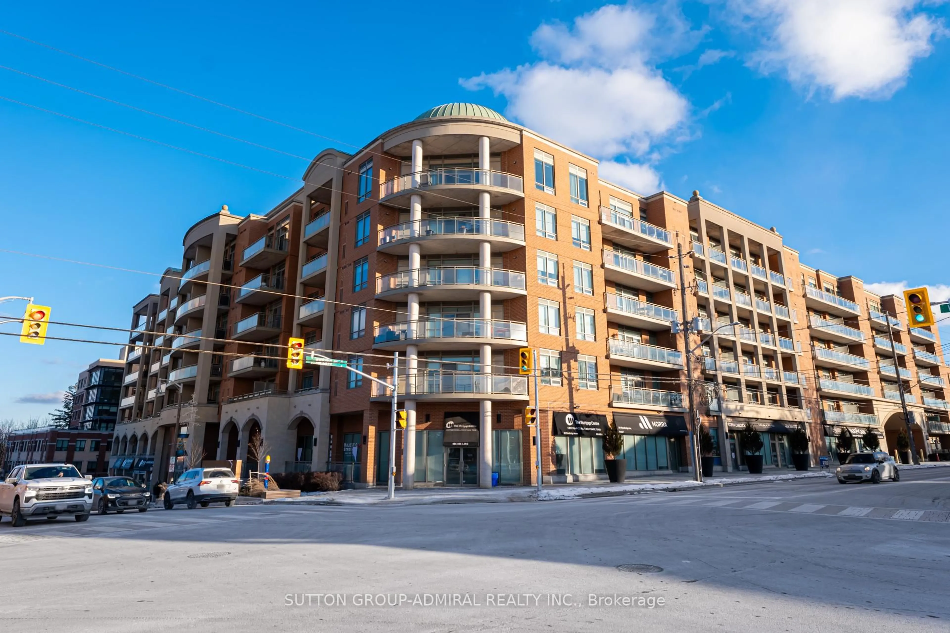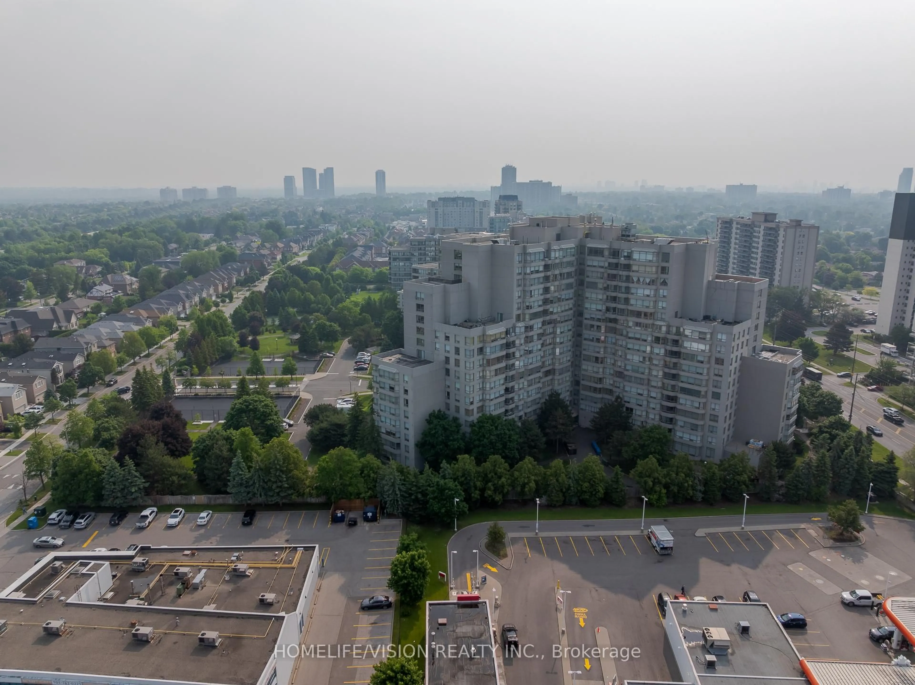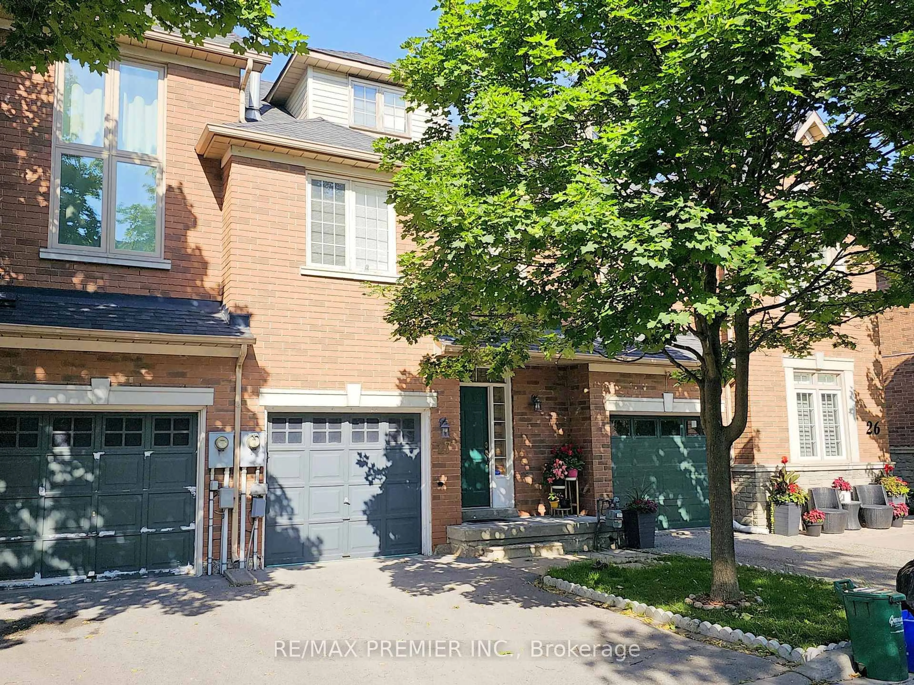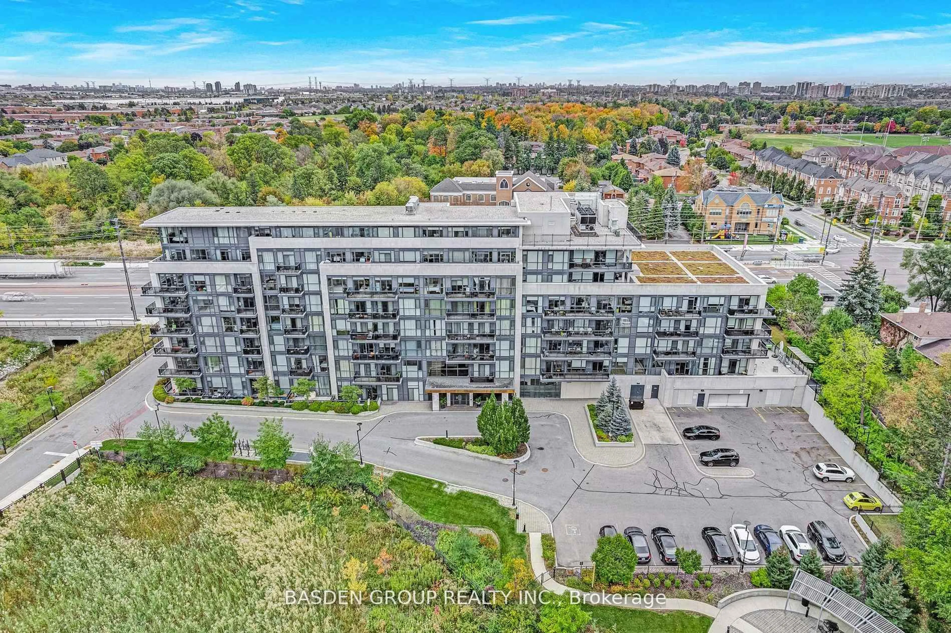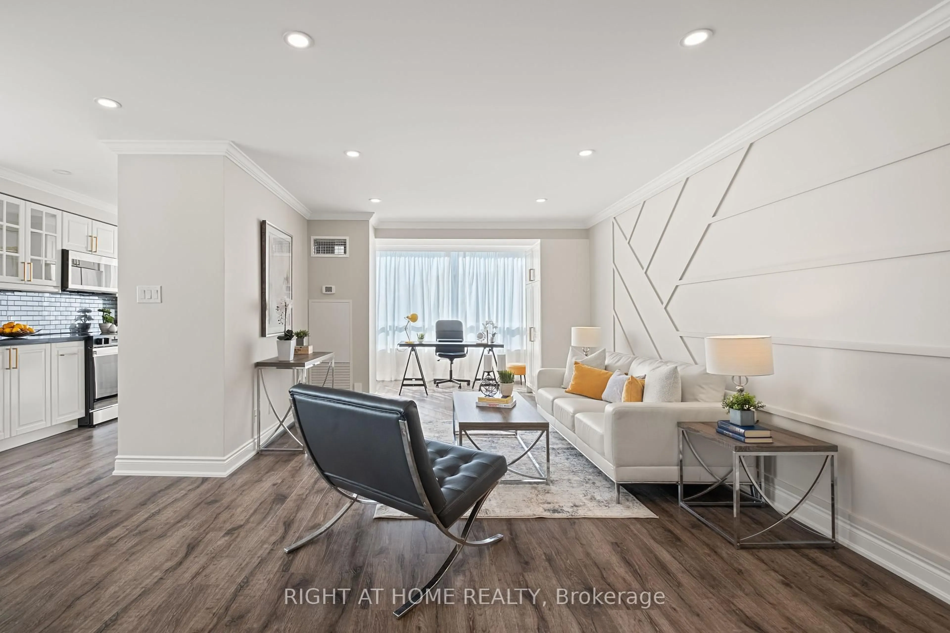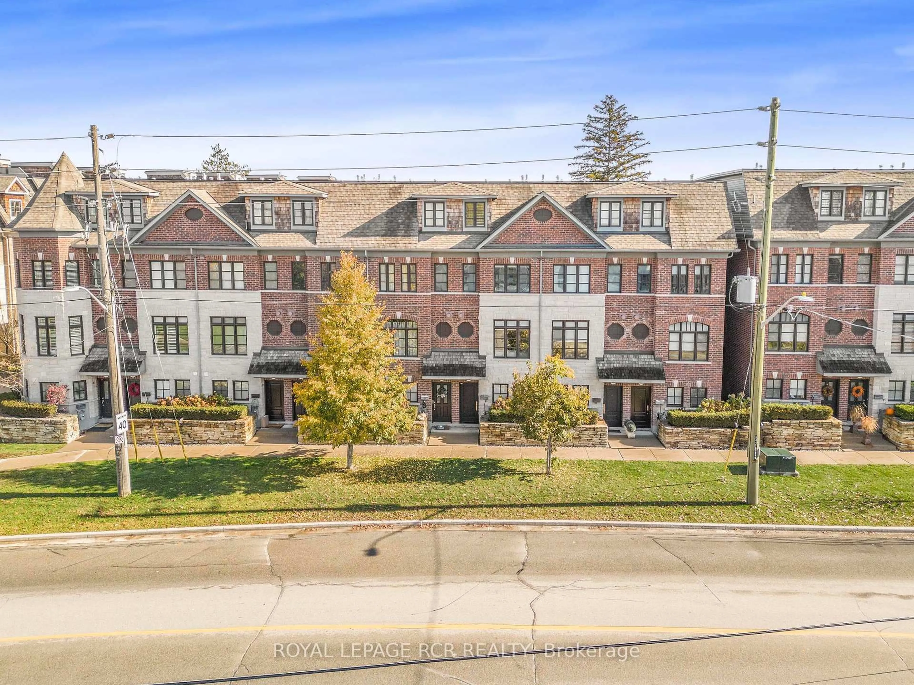Welcome to 8335 Kipling Ave, an elegant end-unit executive townhouse in the heart of West Woodbridge, thoughtfully crafted by the renowned Dunpar Homes. This 3-bedroom, 3-bathroom home offers a seamless blend of luxury and convenience, boasting a thoughtfully designed open-concept layout with 9-foot ceilings, hardwood floors, and refined crown molding. The ground floor is fully renovated (2024), offering a versatile and customized space featuring heated Schluter floors, custom-built wall cabinetry, a smart thermostat, LED pot lights, and a stunning custom-made porcelain slab sink with an integrated wall-mounted faucet. This level also includes direct access to a spacious tandem garage, which has been refaced and painted with new capping (2024). The garage also features a brand-new opener (2024), along with shelving, cabinetry, and LED lighting for ample storage. The kitchen on the main floor is designed with functionality and style in mind, offering new kitchen cabinet door fronts and drawers, stainless steel appliances, and a gas line for future customization. The main floor is highlighted by a cozy gas fireplace with stone detailing, built-in shelving, and large windows that fill the space with natural light. Retreat to the primary bedroom, a spacious sanctuary featuring a walk-in closet, a spa-like 5-piece ensuite with a luxurious soaker tub, and a private walkout balcony. The additional bedrooms are bright and versatile, and the laundry room features a new front-loading washer and dryer (2024), adding convenience to everyday living. Step outside to a newly constructed cedar deck (2024), complete with a custom 8-seater Lapitec stone table, perfect for outdoor entertaining. Ideally located just steps from Market Lane, this home combines the tranquility of an exclusive neighborhood with the accessibility of nearby shops, restaurants, and major amenities.
Inclusions: This home shows beautifully and comes loaded with extras. The grounds are meticulously cared for, featuring beautiful landscaping, private garbage pickup, and year-round maintenance.
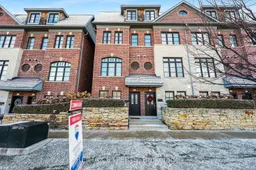 34
34

