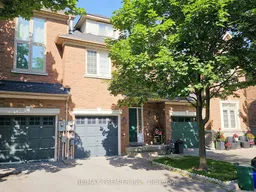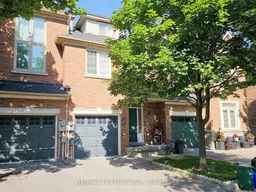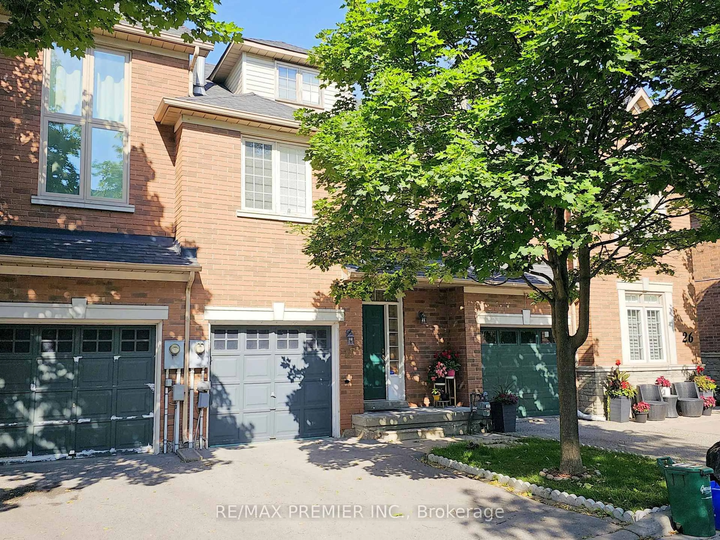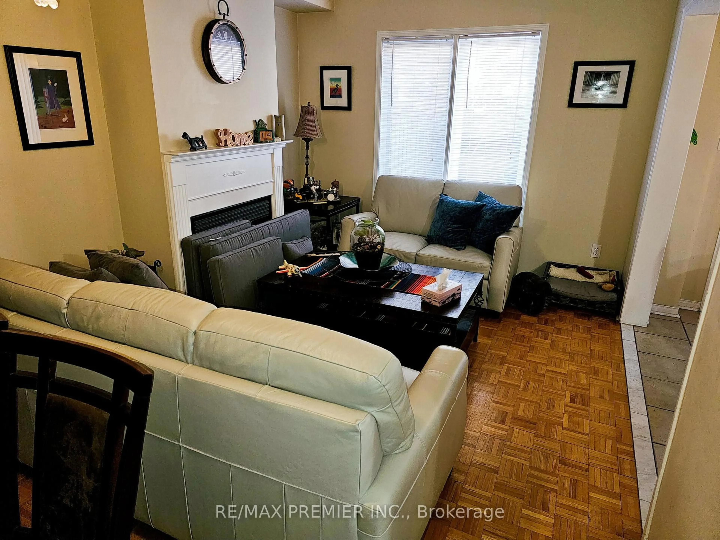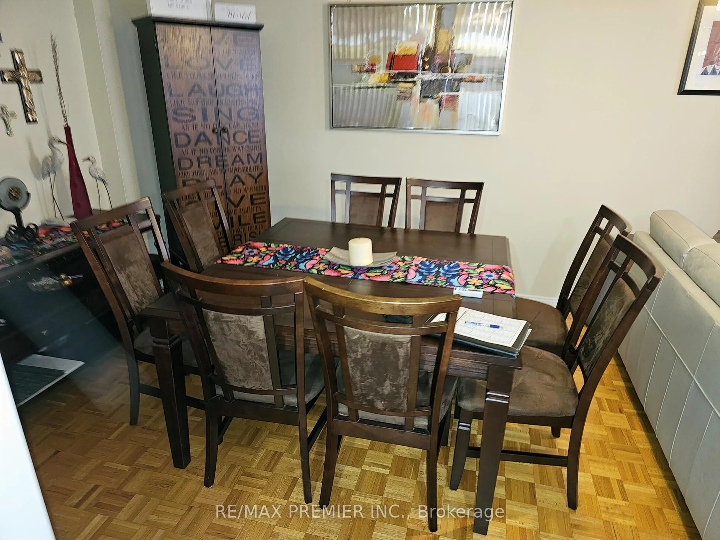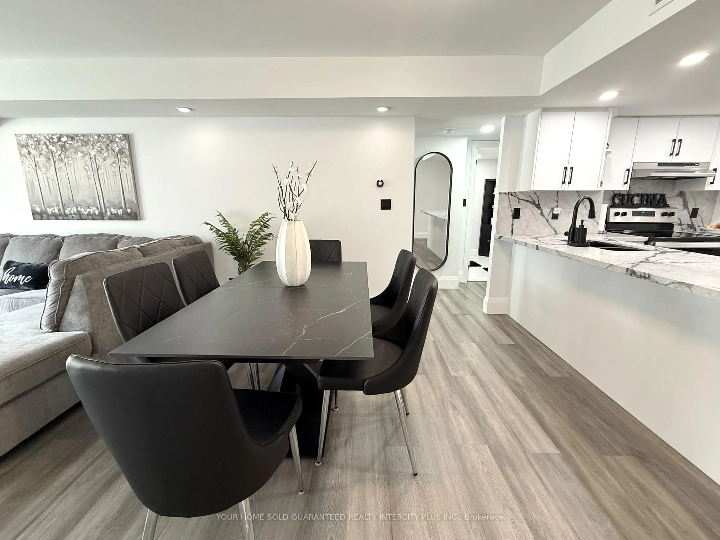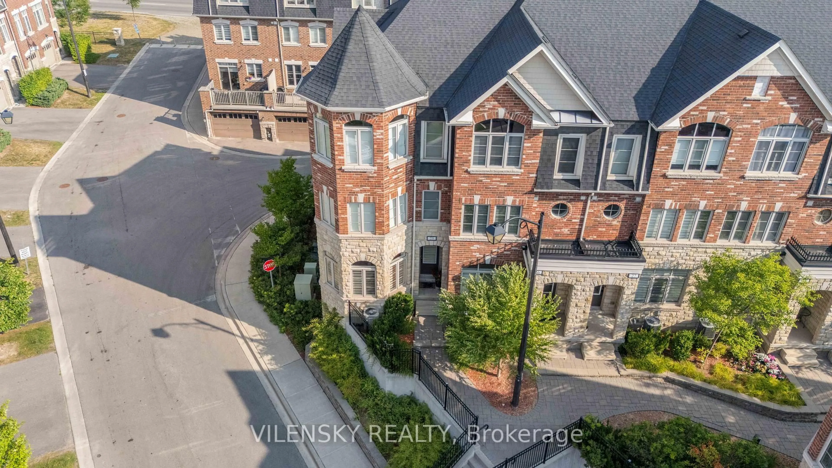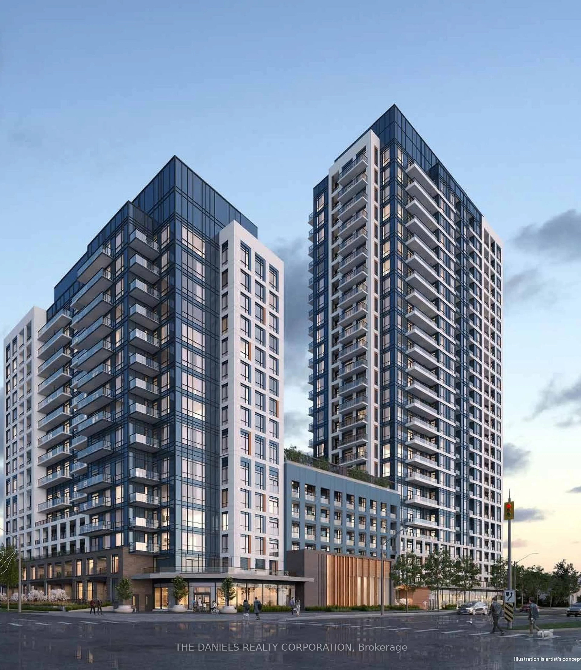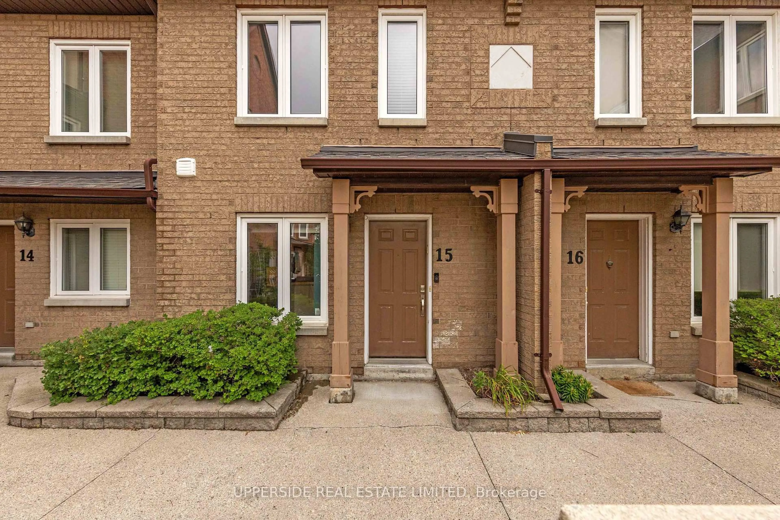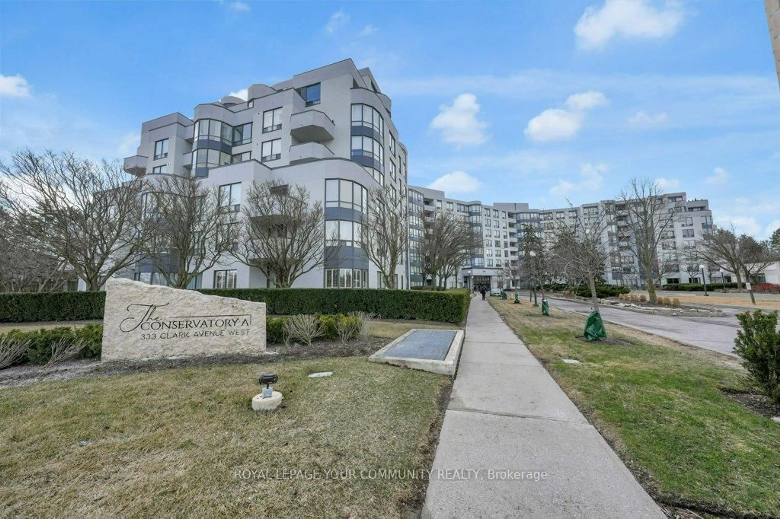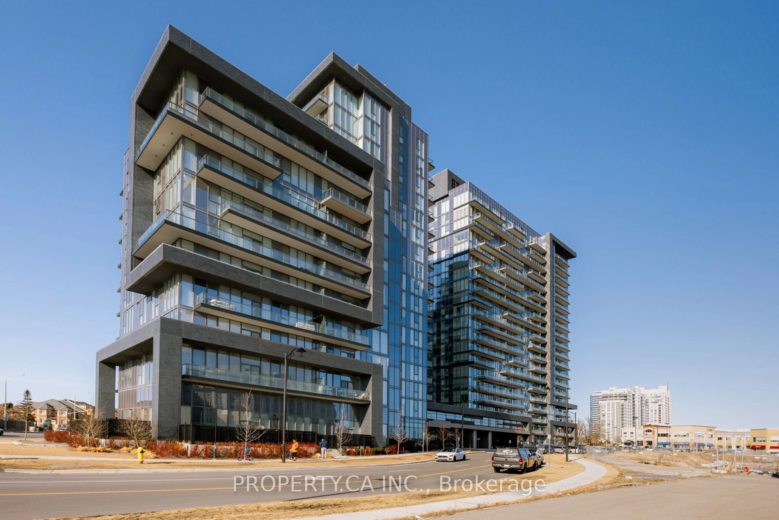180 Blue Willow Dr #27, Vaughan, Ontario L4L 9C9
Contact us about this property
Highlights
Estimated valueThis is the price Wahi expects this property to sell for.
The calculation is powered by our Instant Home Value Estimate, which uses current market and property price trends to estimate your home’s value with a 90% accuracy rate.Not available
Price/Sqft$422/sqft
Monthly cost
Open Calculator

Curious about what homes are selling for in this area?
Get a report on comparable homes with helpful insights and trends.
+6
Properties sold*
$655K
Median sold price*
*Based on last 30 days
Description
Rare 3-Bedroom, 4-Bathroom Townhome-One of the Largest in the Area! Offering 1,998 8g.ft. above grade plus a fully finished basement with kitchen and 3-piece bath, this home boasts a unique, spacious layout perfect for families and multi-generational living. The main floor features 9-foot ceilings, a combined living and dining area, and a generous cat-in kitchen with stainless steel appliances and a walkout to the private rear yard. The second level offers a huge family room with a gas fireplace and two spacious bedrooms. The entire third floor is dedicated to an oversized primary retreat with a sitting area, two walk-in closets, and a 4-piece ensuite. The basement adds exceptional versatility with a second kitchen, bathroom, and additional living space. Enjoy direct access to the garage, ample storage, and a meticulously maintained interior. Located near excellent schools, community center, public transit, and jury minutes to Hwy 407 and Hwy 400. A truly exceptional opportunity!
Property Details
Interior
Features
Main Floor
Living
6.75 x 3.07Parquet Floor / Gas Fireplace / Window
Dining
6.75 x 3.07Parquet Floor / Combined W/Living / Open Concept
Kitchen
5.73 x 2.42W/O To Yard / Updated / Eat-In Kitchen
Exterior
Features
Parking
Garage spaces 1
Garage type Attached
Other parking spaces 1
Total parking spaces 2
Condo Details
Inclusions
Property History
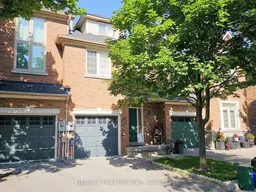 3
3