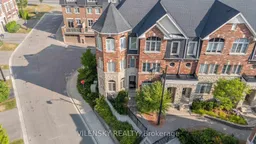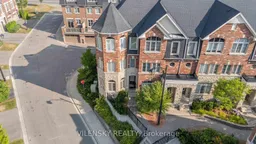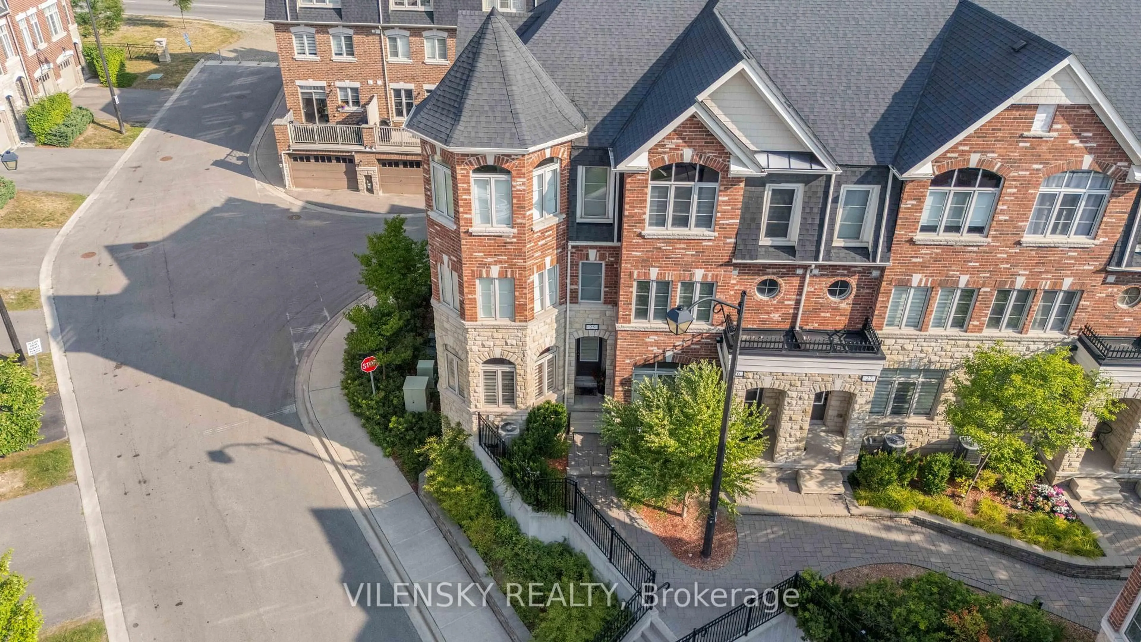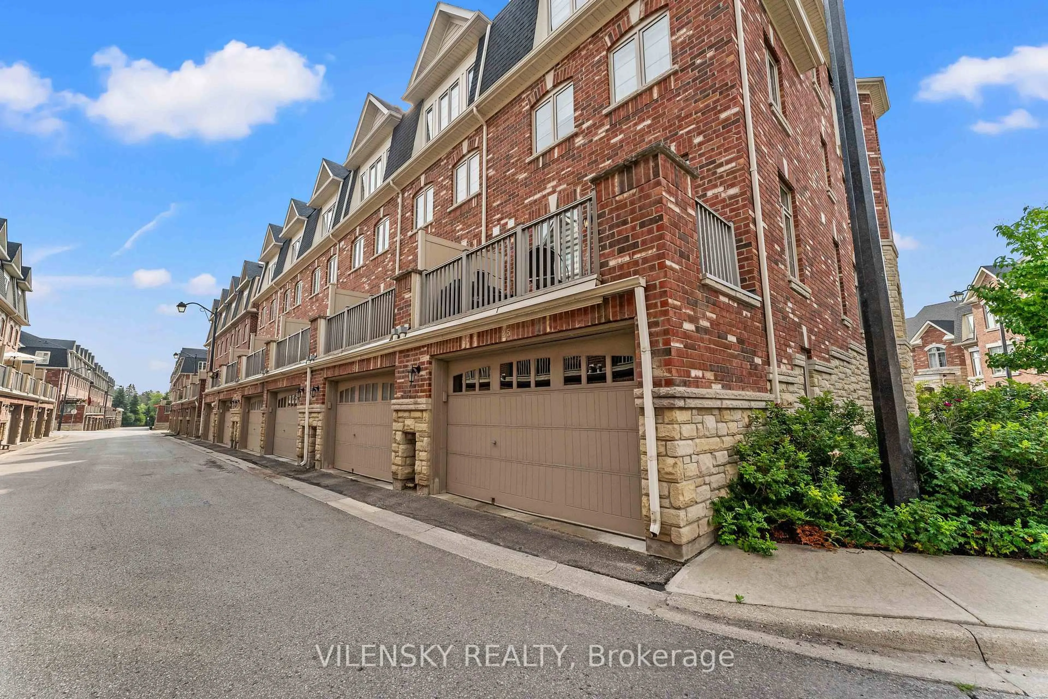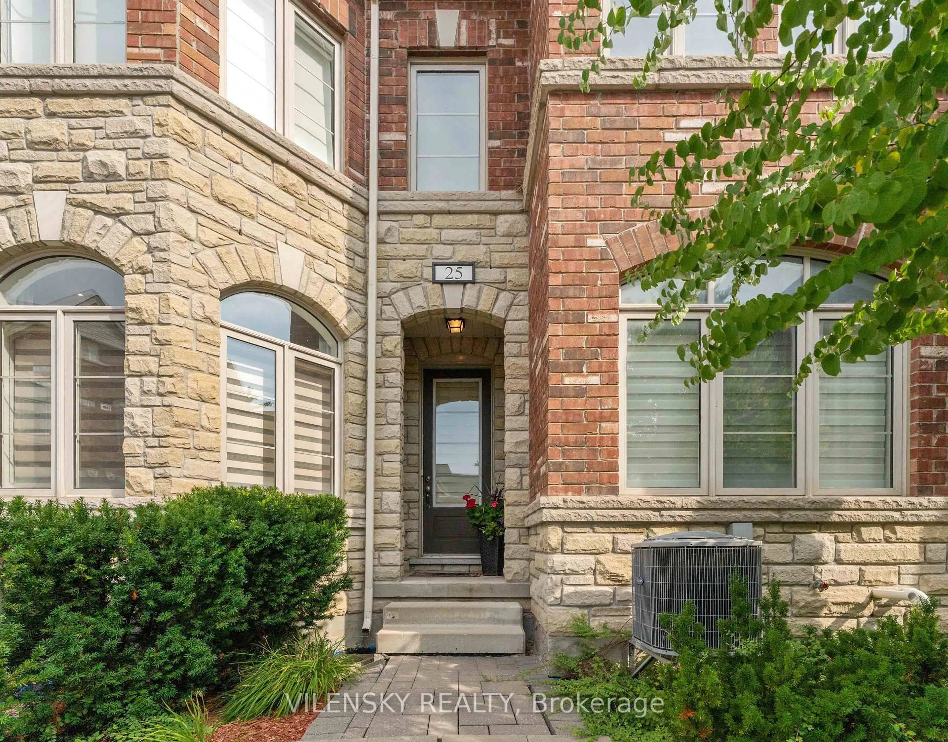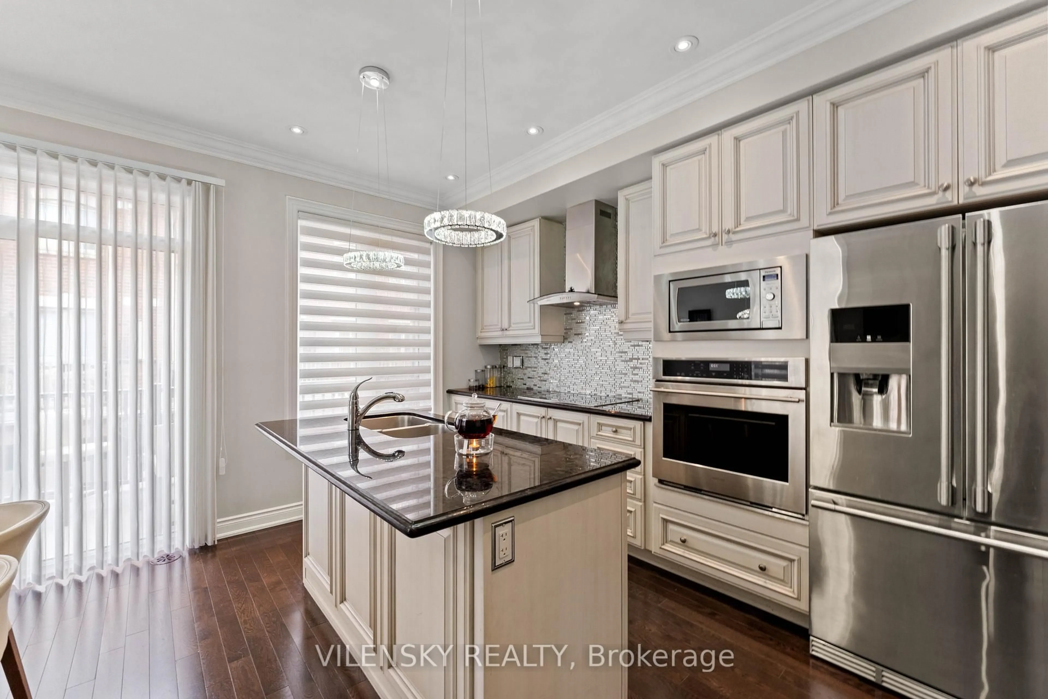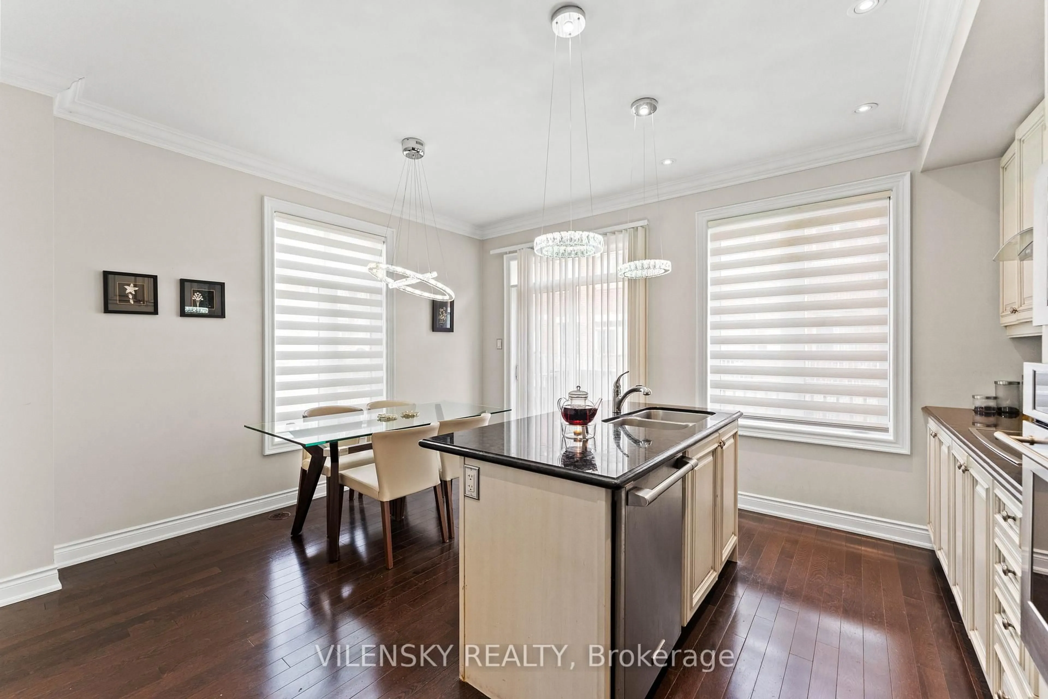1331 Major Mackenzie Dr #25, Vaughan, Ontario L6A 3Z1
Contact us about this property
Highlights
Estimated valueThis is the price Wahi expects this property to sell for.
The calculation is powered by our Instant Home Value Estimate, which uses current market and property price trends to estimate your home’s value with a 90% accuracy rate.Not available
Price/Sqft$519/sqft
Monthly cost
Open Calculator
Description
Welcome To Mackenzie Ridge Terraces In The Sought-After Patterson Community. 10 Reasons You Will Love This Home: 1) Spacious End-Unit Townhome With Major Upgrades Including A Modern Layout, Hardwood Floors, And Plenty Of Natural Light. 2) Gourmet Kitchen Offers Everything You Could Ask For, Featuring A Large Centre Island, Pantry, Stainless Steel Appliances, And A Spacious Breakfast Area With A Walkout To The Balcony. 3) Sun-Filled Living/Dining Room With Beautiful Accent Wall And Pot Lights. 4) Second Floor Includes Spacious Bedrooms, A 3-Piece Modern Bath, And Laundry Room. 5) Upper Floor Includes Stunning Primary Room With Walk-In Closet, Modern 4-Piece Bathroom, And Plenty Of Natural Light. 6) Fourth Bedroom With Ensuite Bathroom Providing Personal Space To All Family Members. 7) Direct Access To A Double Car Garage With 2 Parking Spaces. 8) This Home Provides Easy Access To Local Amenities And Transit, With Bus Lines On Major Mackenzie Right At Your Doorstep, Plenty Of Shopping And Dining Options At The Eagles Landing Plaza Mere Steps Away, And Parks, Schools, And The Eagles Nest Golf Club All Close By. 9) Top-Rated Schools Nearby With Direct Bus Access. 10) Brand New Community Centre Steps Away!
Property Details
Interior
Features
Main Floor
Living
6.71 x 3.6hardwood floor / Combined W/Dining / Crown Moulding
Dining
4.63 x 3.96hardwood floor / Combined W/Living / Crown Moulding
Kitchen
4.63 x 3.96Granite Counter / Stainless Steel Appl / Backsplash
Breakfast
2.0 x 3.0Pantry / Combined W/Kitchen / W/O To Balcony
Exterior
Features
Parking
Garage spaces 3
Garage type Attached
Other parking spaces 0
Total parking spaces 3
Condo Details
Inclusions
Property History
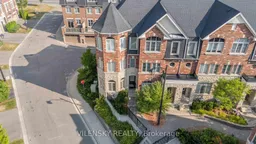 45
45