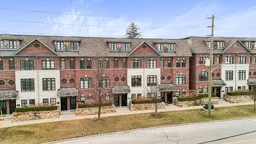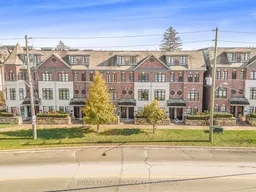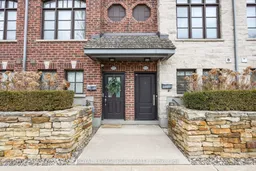Exceptional Value! Discover this magnificent 3-bedroom plus den, 3-bathroom condo townhome, ideally located just minutes from Downtown Woodbridge. This home offers the perfect fusion of contemporary style and comfortable living, featuring an array of modern updates. Upon entering, you'll be greeted by an open-concept living area showcasing soaring 9-foot ceilings and expansive windows that bathe every room in natural light. The gourmet kitchen is a true highlight, equipped with granite countertops and backsplash, a central island, stainless steel appliances, a pantry, and a convenient walk-out to a generous private terrace ideal for entertaining and summer barbecues. The elegant dining area is enhanced by crown molding, gleaming hardwood floors, and custom built-in cabinetry with a charming bench. Adjacent, the spacious living room also features hardwood floors, a cozy gas fireplace, and thoughtfully designed custom shelving. Upstairs, your expansive primary suite awaits a true private retreat with a walk-out balcony, an oversized walk-in closet, and a spa-like 5-piece ensuite bathroom boasting a soaker tub, glass shower, and double vanity. The secondary bedrooms are equally well-proportioned and share a full bath, complemented by a full-size, conveniently located laundry room. The ground level provides flexible office space (with potential to easily convert to a fourth bedroom), a 2-piece bath, comfortable heated floors, and direct access to a spacious two-car garage. Recent upgrades ensure peace of mind: Front Door (2020), Garage Door & Frame Refurbish (2024), Washer/Dryer (2019), Fridge (2020), Dishwasher/Microwave/Stove (2022), Terrace Decking (2020), Sun Awning on Terrace (2022), New Flooring in all Bedrooms (2023). This home is truly move-in ready! Seize this opportunity book your private tour today!
Inclusions: Fridge, Stove, Dishwasher, Microwave, Washer, Dryer. GDO w/ Remote. Power Awning w/ Remote.






