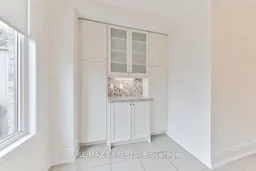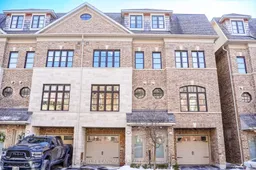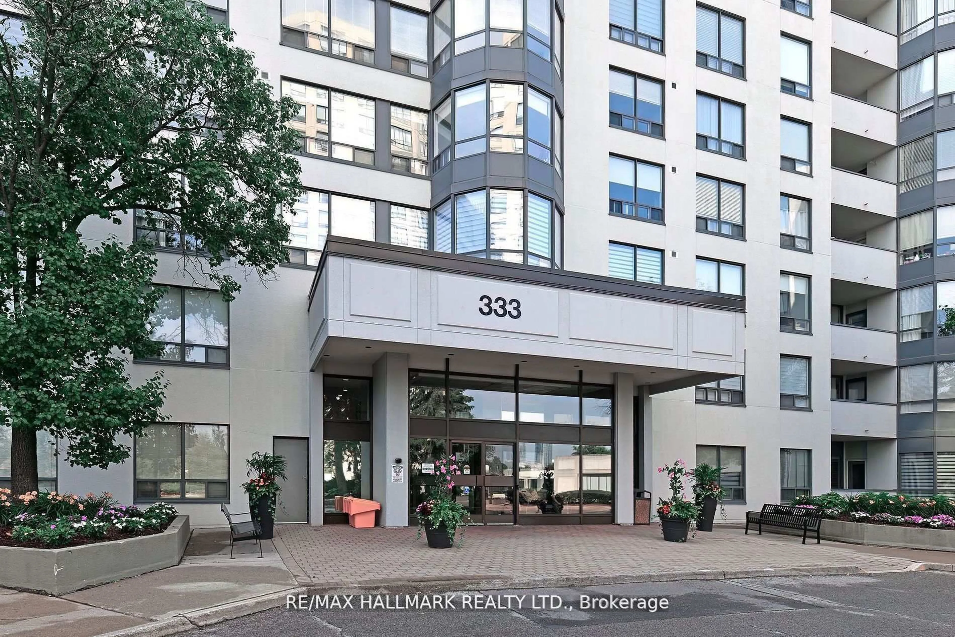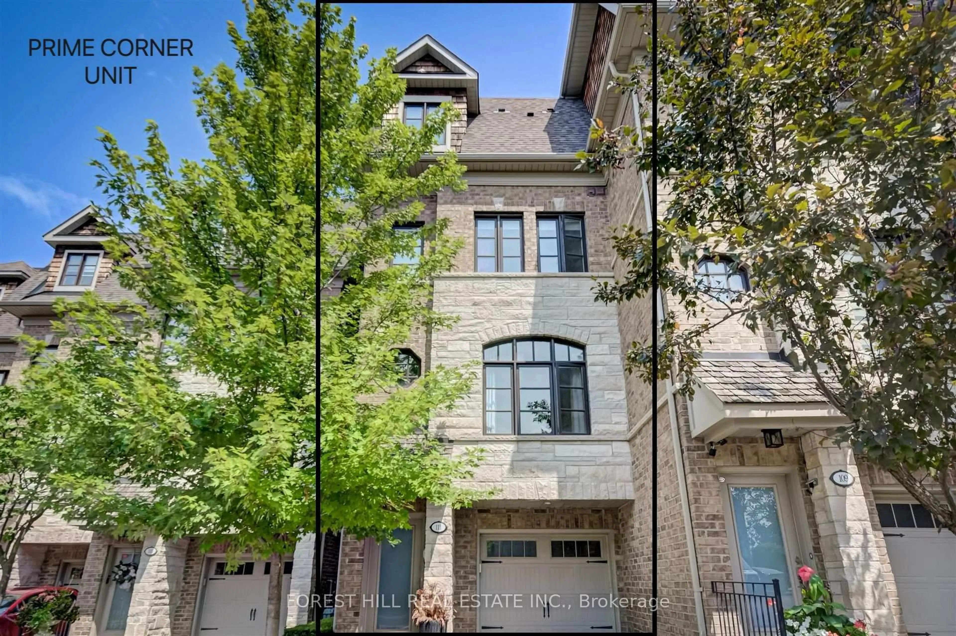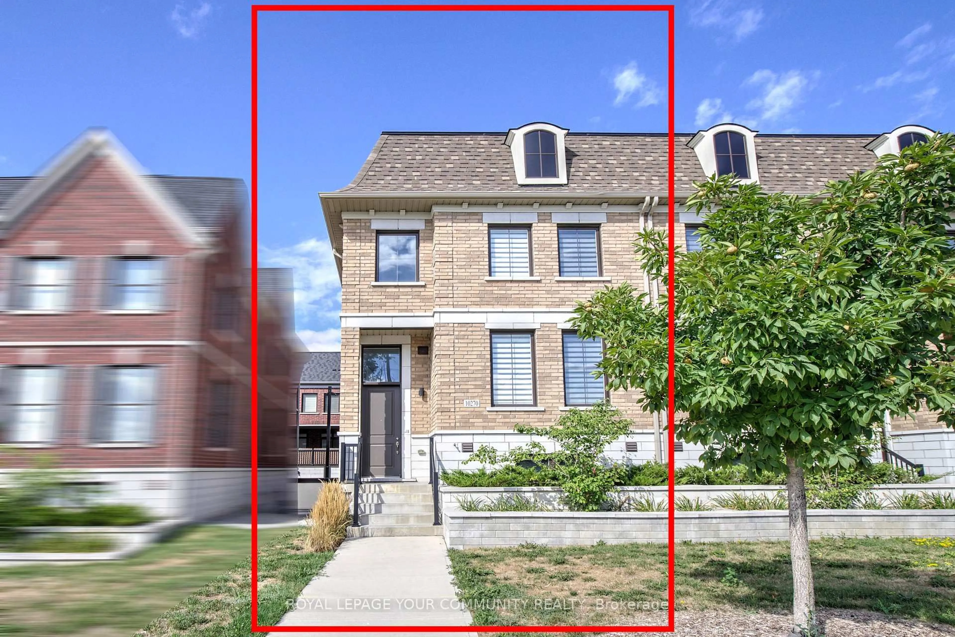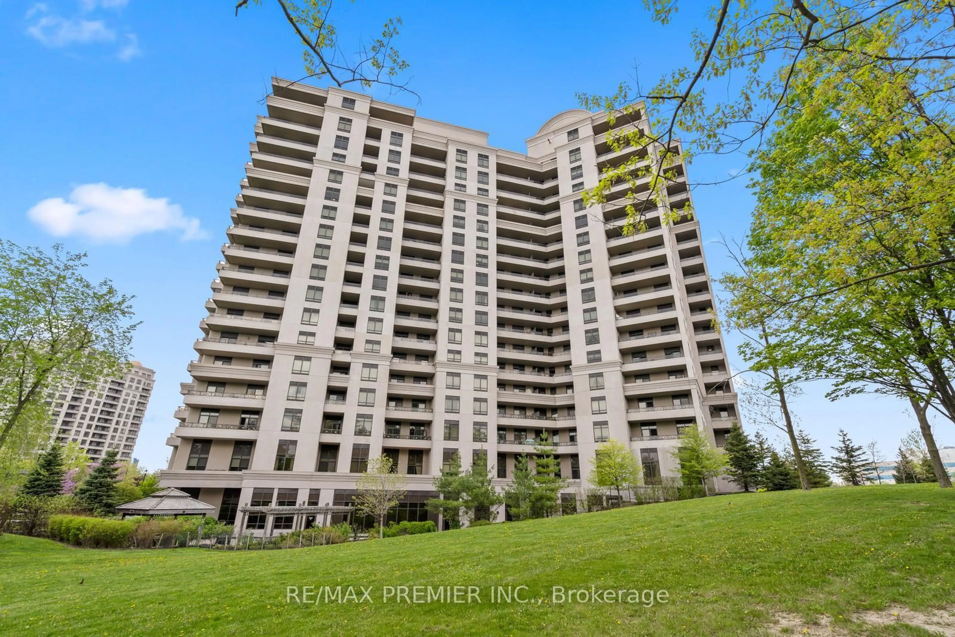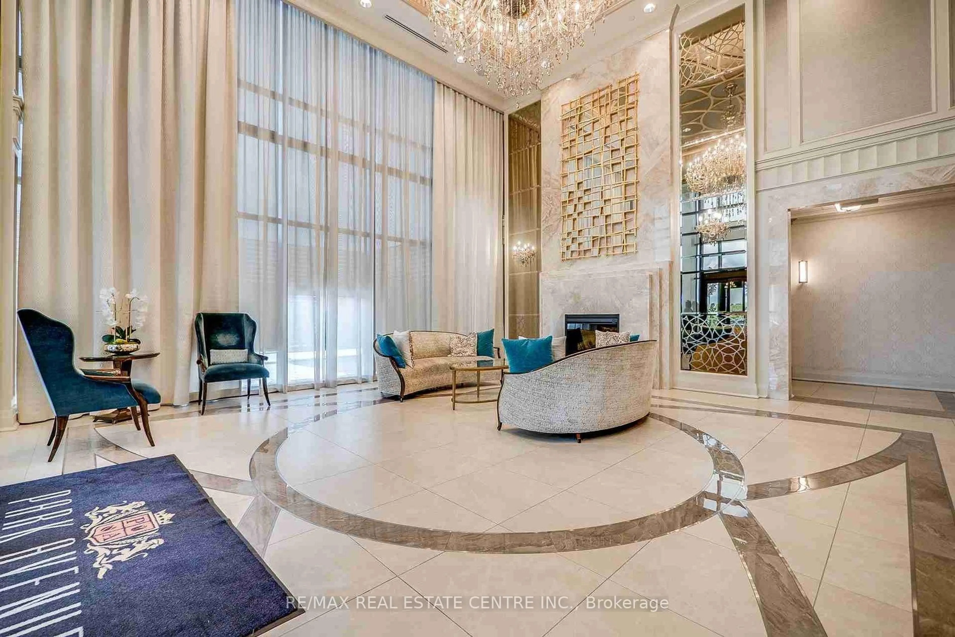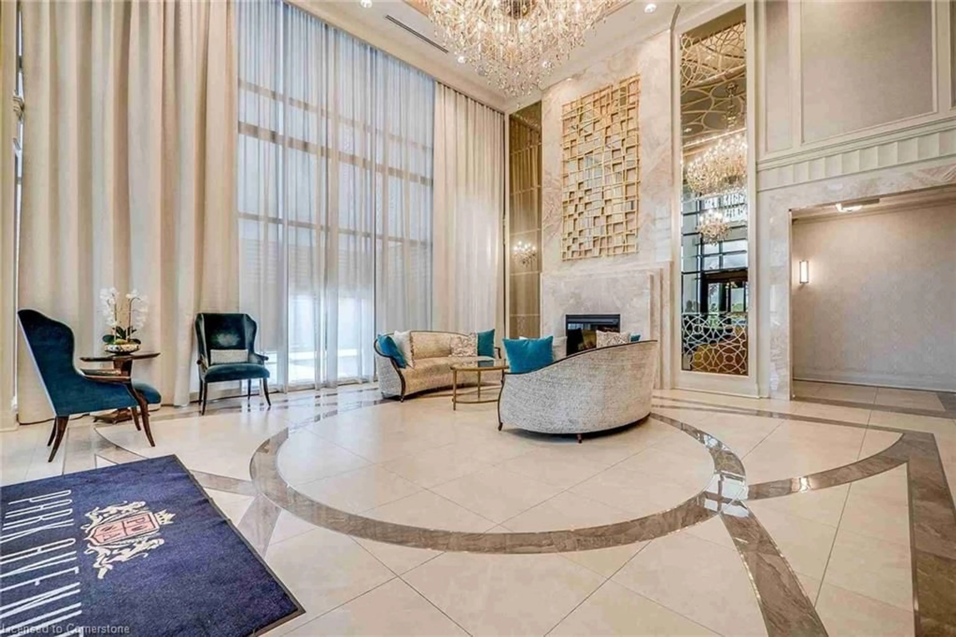In a community of executive-styled homes, this is one of the highly desirable larger units with a private backyard! It shows to perfection having just been professionally painted throughout and maintained by a very caring owner. Unlike most of the TH's, this unit has a private fenced backyard complete with a 6 person hot tub. The spacious deck directly off of the kitchen is complete with a gas BBQ and full patio set - ideal for entertaining. Heated ceramic tile floors all throughout is a welcome upgraded feature. Numerous built-in shelving units, book shelves, closet organizers, LED pot lights and kitchen valance lighting, upgraded trim work T/O, cornice molding. The 3rd floor is dedicated to the primary suite inclusive of an impressively large custom built-in walk-in closet and 5 piece ensuite. A full laundry room with sink and extra storage plus 2 bedrooms make up the 2nd floor. Car enthusiasts will be in heaven when they see this immaculately finished tandem garage - industrial grade epoxy flooring, drywalled & painted walls and ceiling rarely found. The back of the garage offers the potential to separate it off for an exercise or guest room with windows and a sliding glass door accessing the back yard. Situated in the original village of Woodbridge offers the homeowner the convenience of the shops and restaurants of Market Lane, the Humber River parkland as well as having quick access to Hwy.427, 7 and 407. Show it today, you won't be disappointed!
Inclusions: Stainless Steel Refrigerator, New (never used) S.S. Flat Top Gas Stove, Bar Fridge, B/I Dishwasher, Microwave, Storage Cabinets in 2nd and 3rd Bedrooms, Electric Light Fixtures, New LED Pot Lights and Valance Lighting in Kitchen, Custom Built-in Walk-in Closet & Tall Wall Mirror in Primary Bedroom, Existing Window Coverings, New Window Blinds, B/I Speakers, 6 Man Hot Tub, Sprinklers in Mechanical Room, Weber Gas BBQ, Patio Set, 2 TV's One 70" in Primary Bedroom and One 50" in Living Room, EGDO with 1 Remote and Keypad, Heated Ceramic Floors Throughout, Professionally Installed Industrial Grade Epoxy Floors Though out the Garage and Unfinished Gym Area at Rear of the Garage.
