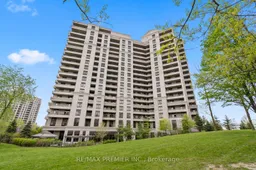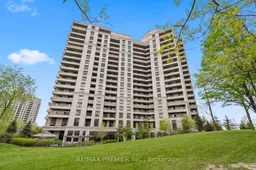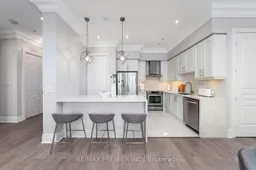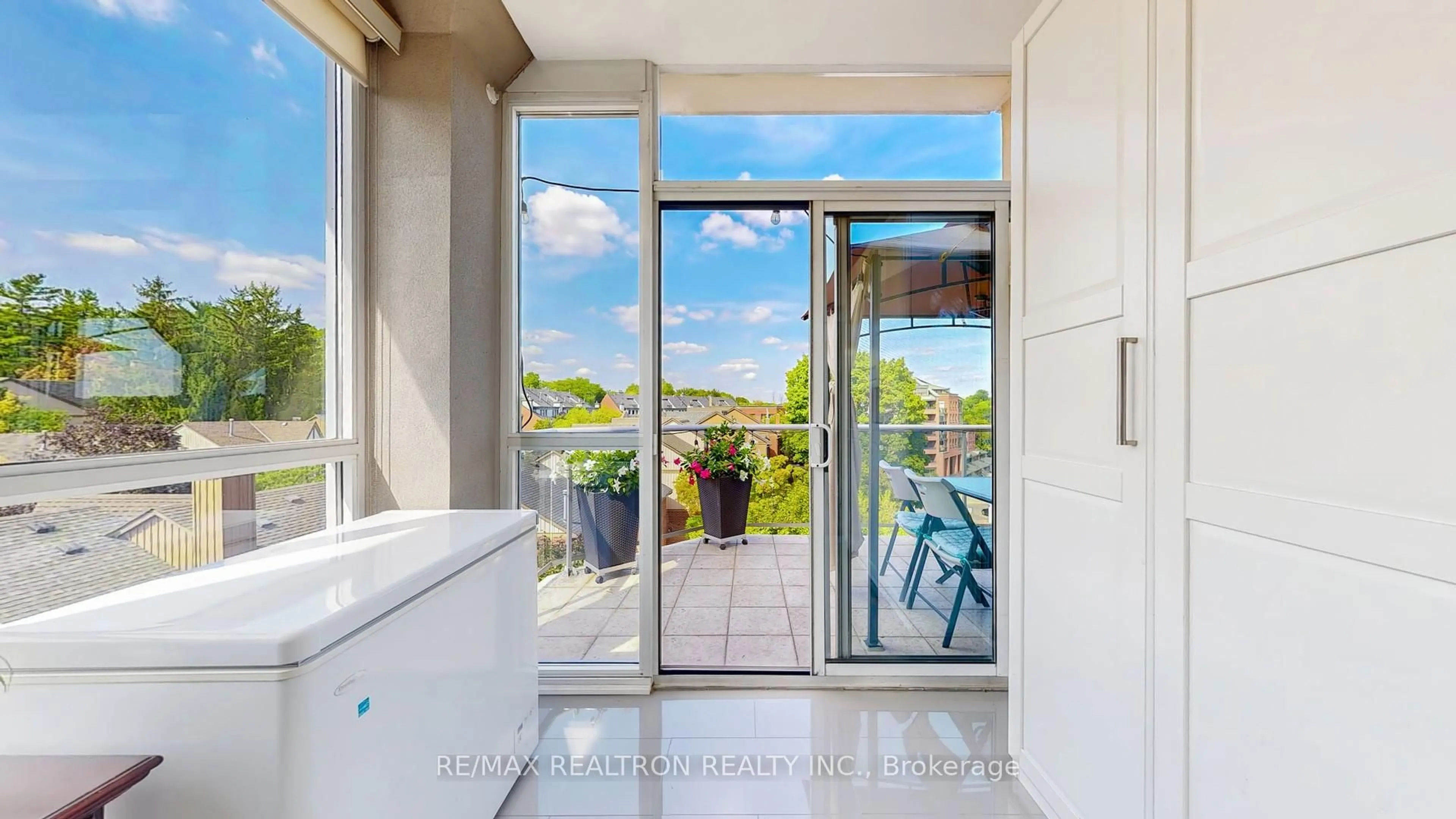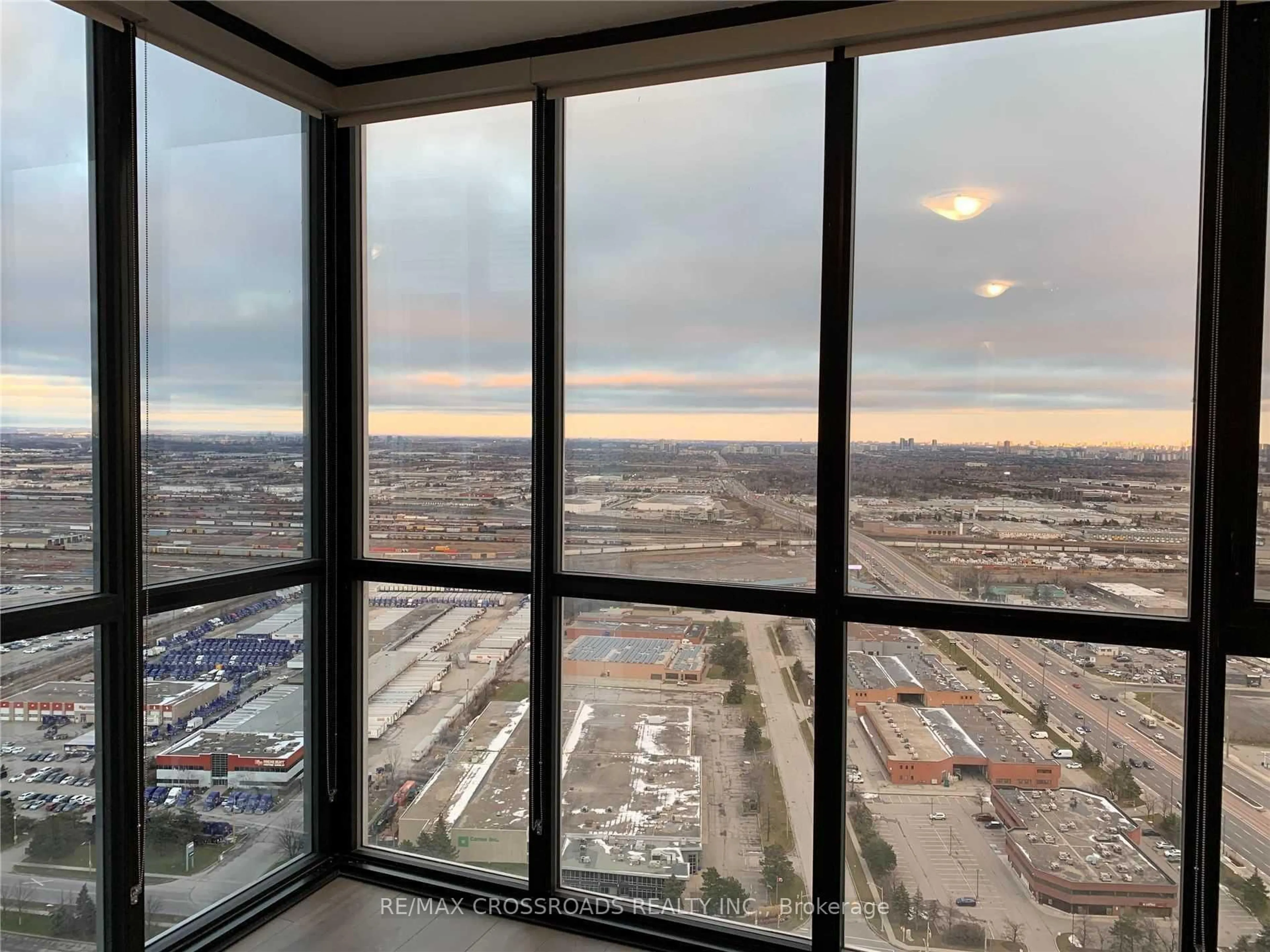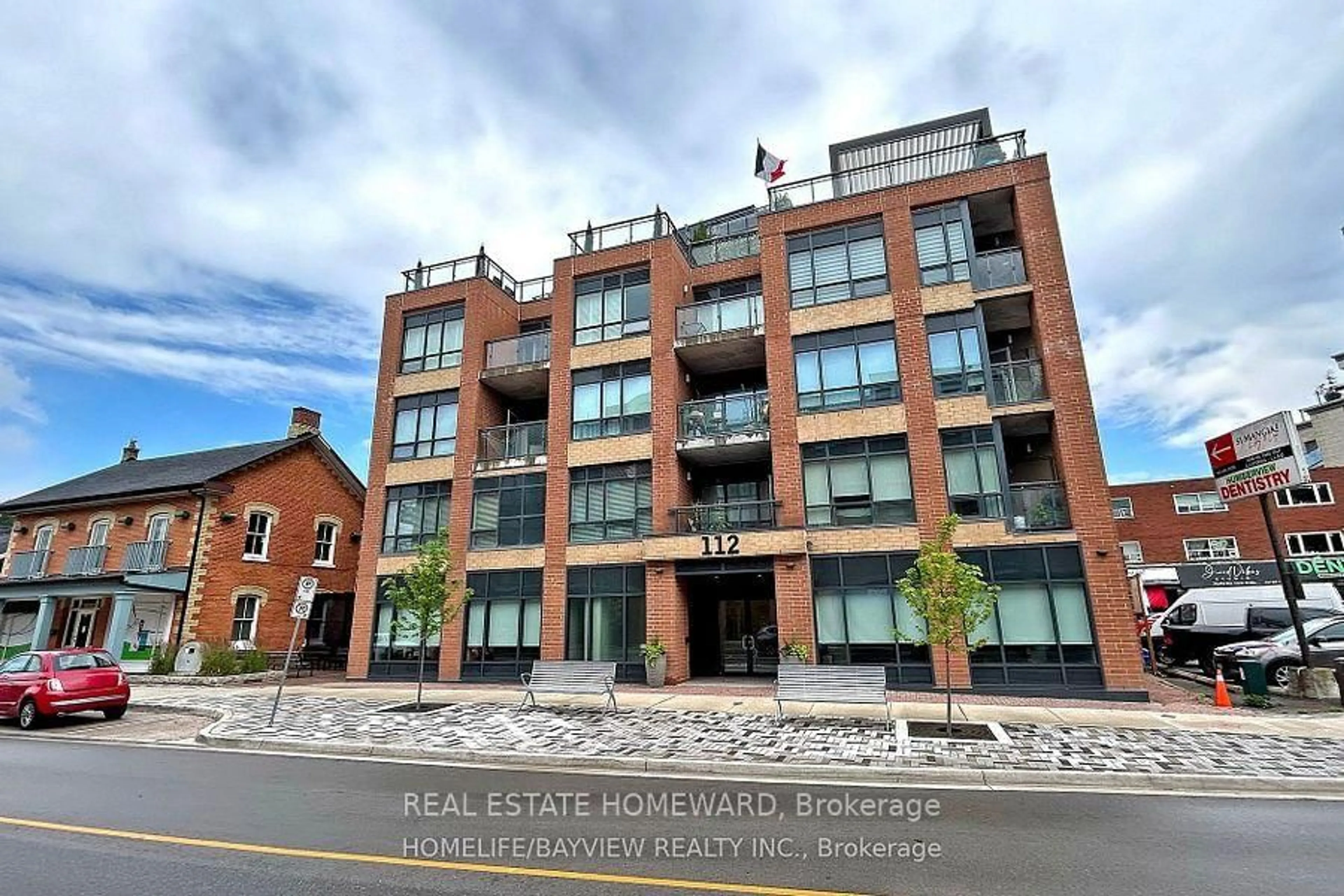Luxury Living @ It's Finest! Welcome to This Elegant Fully Renovated Penthouse Condo at the Prestigious Bellaria Residence. Open Concept Design Begins w. Grand Entrance, Pot Lights, Crown Molding, Designer Chandeliers, Guest Bathroom & More! Featuring 2 Expansive Bedrooms, Each w. Private Ensuite, Walk-In Closets, Custom Closet Organizers (by Lancaster Custom Cabinetry) & Drapery (Hunter Douglas in 2nd Bedroom). Both Bedrooms Overlook Private Terrace. The Gourmet Kitchen is a Masterpiece, ft a Striking Waterfall Island & Spacious Pantry. Family Room & Dining Room Both Lead to Private Terrace Through Sliding Doors. Bellaria Residence Isn't just Condo Living, It's a Lifestyle, offering Meticulously Maintained Grounds, Lucious Landscaping, 24/7 Gatehouse Security, 24/7 Concierge, Reading Room, Lounge Room, Cardio Room, Yoga Room, Weights Room, Sauna, Pool, Party Room, Theatre Room, BBQ Terrace, Walking Trails & More!
Inclusions: S/S Fridge, Stove, Dishwasher. Stacked Washer/Dryer. Hunter Douglas Blinds. Custom Drapery In Primary, Designer Light Fixtures. Custom Cabinetry in Bedrooms & Closet Organizers by Lancaster Custom Cabinetry. 2 Prime Parking Sports. 1 Large Storage Locker.
