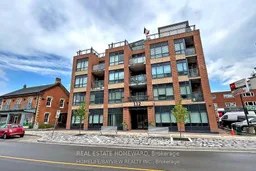Welcome to Grand Manor Condos in the heart of Old Woodbridge! Suite 308 at 112 Woodbridge Avenue offers stylish mid-rise living in one of Vaughans most desirable communities. This beautifully appointed residence features a spacious, open-concept layout with a modern kitchen, quartz countertops, and elegant finishes throughout. Designed for both comfort and functionality, the suite provides generous principal rooms, a private primary retreat with ensuite, and well-planned living space perfect for entertaining or relaxing. The boutique-style building is impeccably maintained and offers conveniences like underground parking, visitor parking, and BBQ allowances. Residents enjoy a vibrant lifestyle with Market Lane shops, cafés, and restaurants just steps away, along with nearby parks, walking trails, and community landmarks such as the Woodbridge Memorial Tower. Commuting is a breeze with YRT transit at your doorstep and major highways within minutes. Combining the charm of a small community with the ease of modern condo living, Suite 308 is the perfect opportunity to own a home in a sought-after neighbourhood that blends convenience, character, and comfort.
Inclusions: All appliances, existing window coverings and light fixtures.
 1
1


