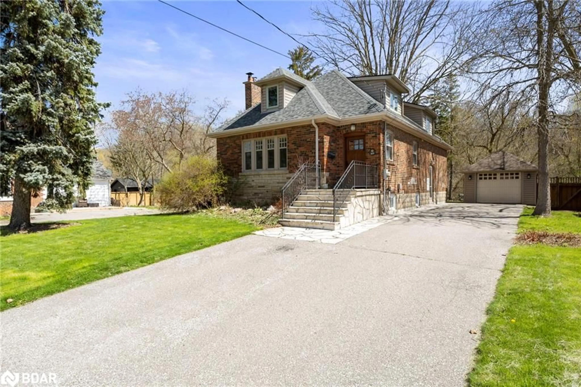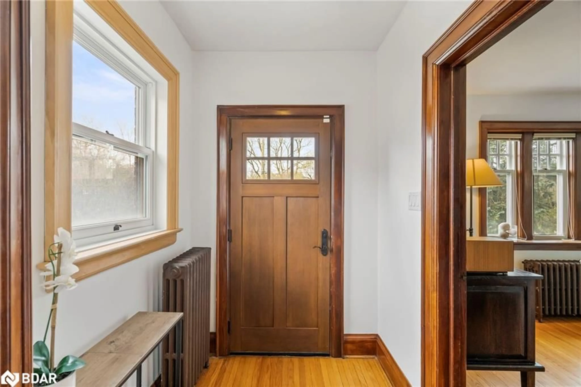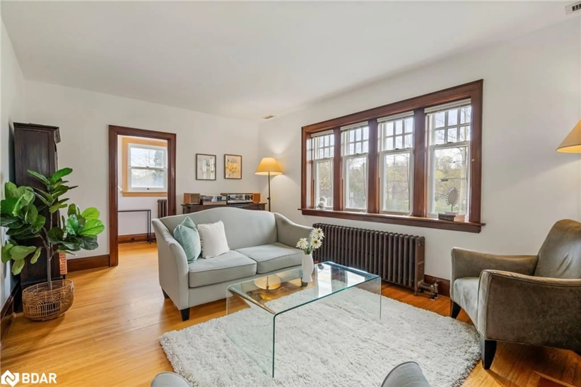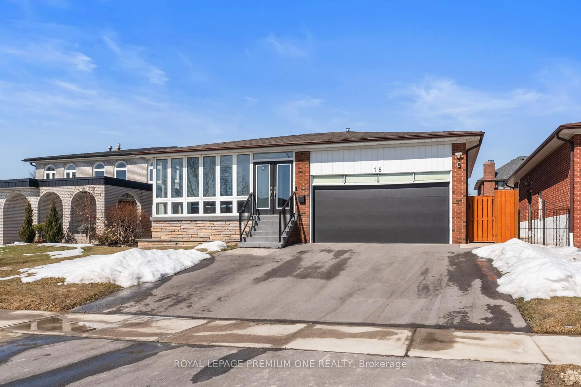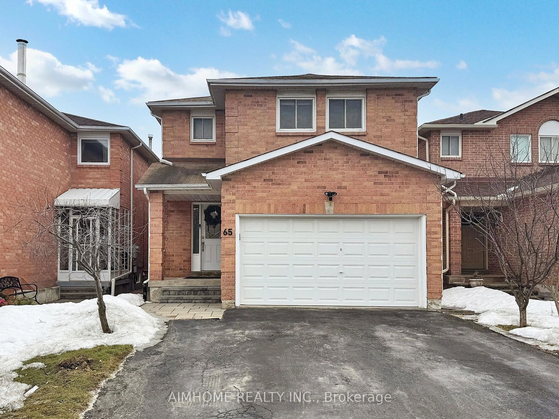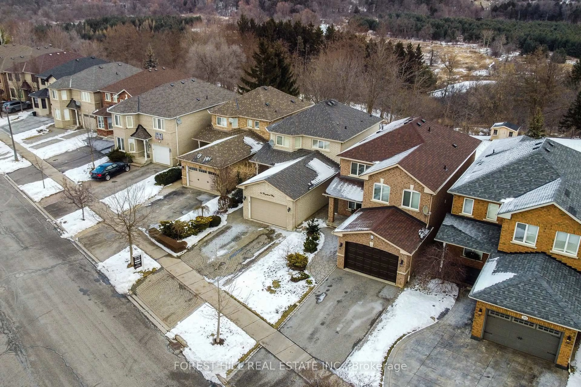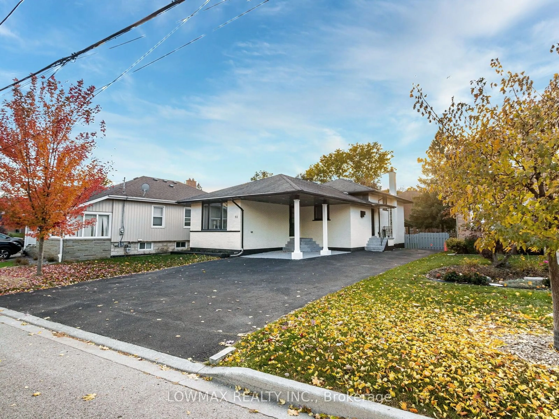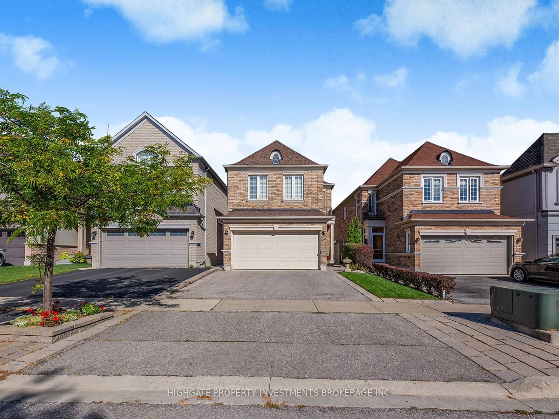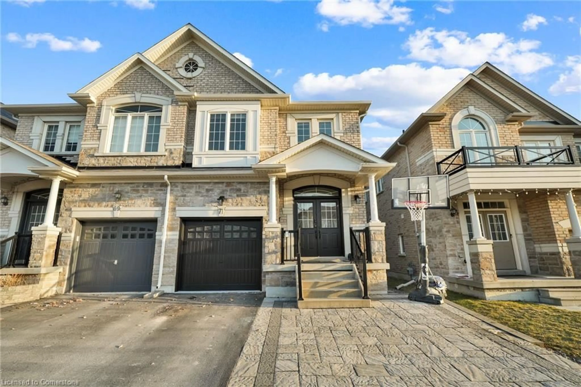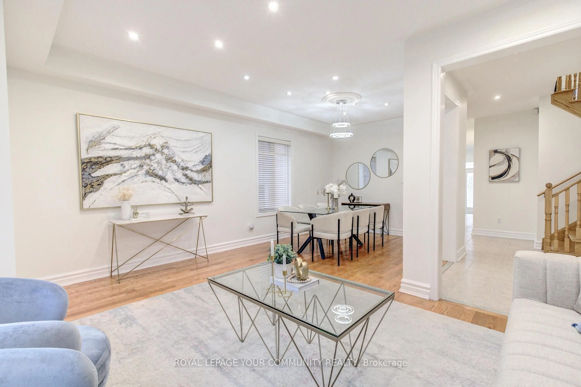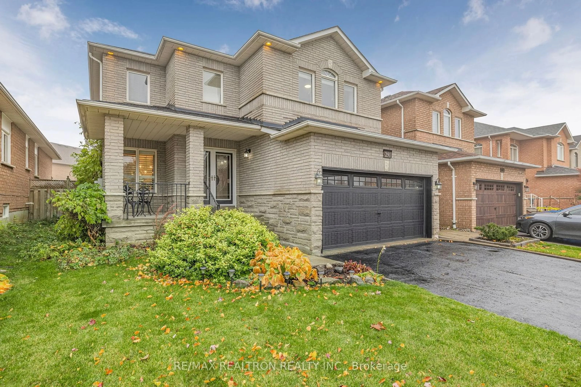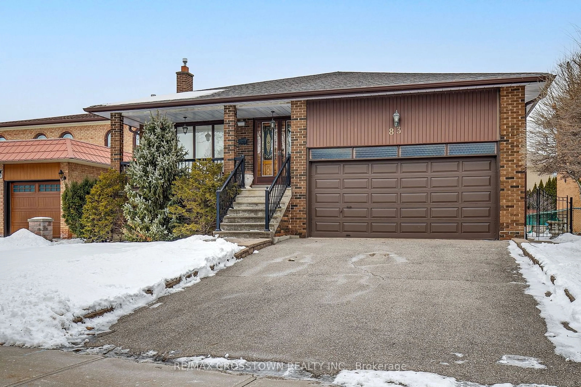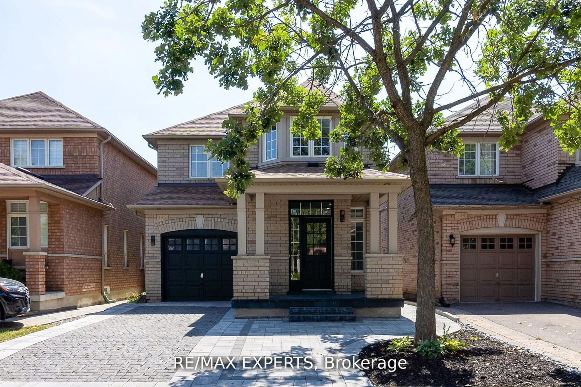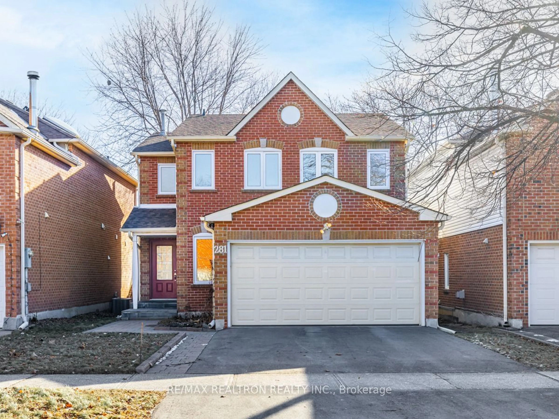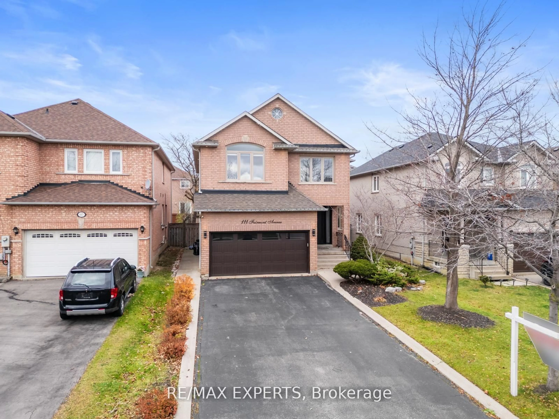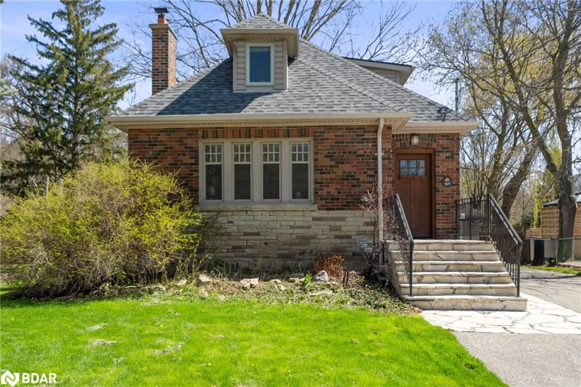
169 Clarence St, Vaughan, Ontario L4L 1L4
Contact us about this property
Highlights
Estimated ValueThis is the price Wahi expects this property to sell for.
The calculation is powered by our Instant Home Value Estimate, which uses current market and property price trends to estimate your home’s value with a 90% accuracy rate.Not available
Price/Sqft$576/sqft
Est. Mortgage$7,086/mo
Tax Amount (2023)$5,609/yr
Days On Market361 days
Description
Discover this exquisite 4+1 bedroom, 3-bathroom home that perfectly blends historical allure with modern refinement. Nestled on a premium 0.25-acre ravine lot, this unique property backs onto the tranquil Humber River, offering serene privacy and scenic beauty. The spacious layout includes generously sized bedrooms and an additional room suitable for a guest room, office, or den. Each space is crafted to maximize comfort and style. The three well-appointed bathrooms complement the living spaces by providing functionality and luxury. A detached single car garage adds practicality by offering secure parking and additional storage. Positioned directly opposite the former Toronto Board of Trade Golf Course, now a sprawling parkland, this home enjoys expansive green views and numerous recreational opportunities right at its doorstep. Ideal for discerning buyers seeking a unique and charming residence in a prestigious neighborhood, this home combines historic charm with essential modern amenities. Whether you're entertaining or enjoying a peaceful evening by the river, this property is a perfect setting for making lasting memories. Beautiful Stained Glass Windows in Living Room, Pocket Doors, Crystal/Glass Knobs on the Solid Wood Doors, Garden Shed & String Lights in the Backyard.
Property Details
Interior
Features
Main Floor
Foyer
2.77 x 1.65Hardwood Floor
Kitchen
3.56 x 3.17double vanity / hardwood floor
Dining Room
3.78 x 3.56hardwood floor / wainscoting
Living Room
5.31 x 3.38fireplace / hardwood floor / stained glass window
Exterior
Features
Parking
Garage spaces 1
Garage type -
Other parking spaces 5
Total parking spaces 6
Property History
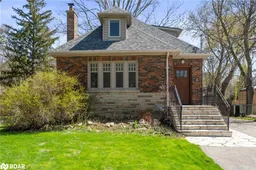 41
41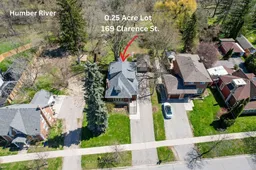
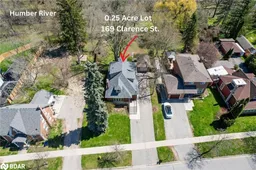
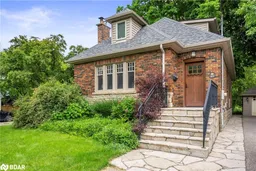
Get up to 1% cashback when you buy your dream home with Wahi Cashback

A new way to buy a home that puts cash back in your pocket.
- Our in-house Realtors do more deals and bring that negotiating power into your corner
- We leverage technology to get you more insights, move faster and simplify the process
- Our digital business model means we pass the savings onto you, with up to 1% cashback on the purchase of your home
