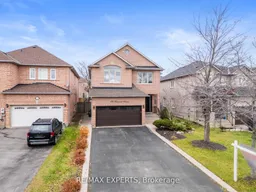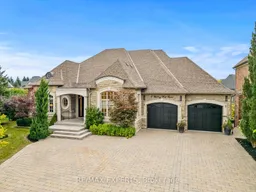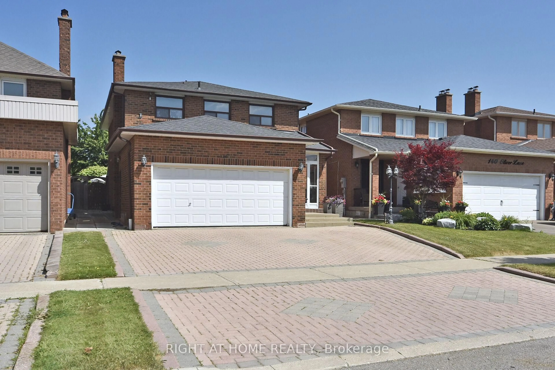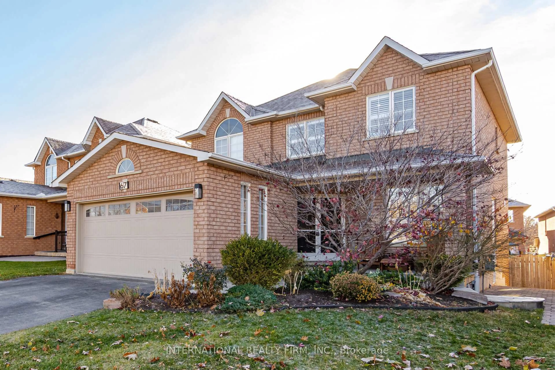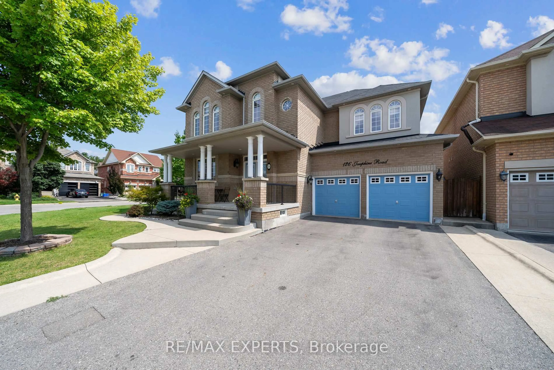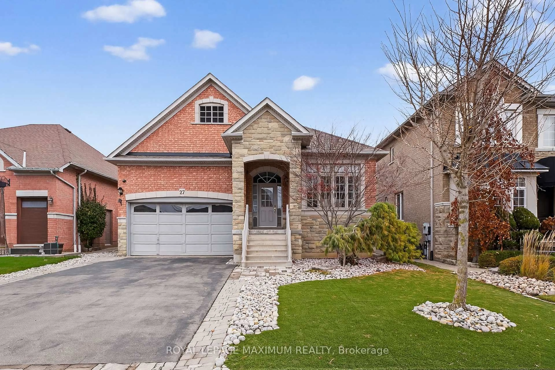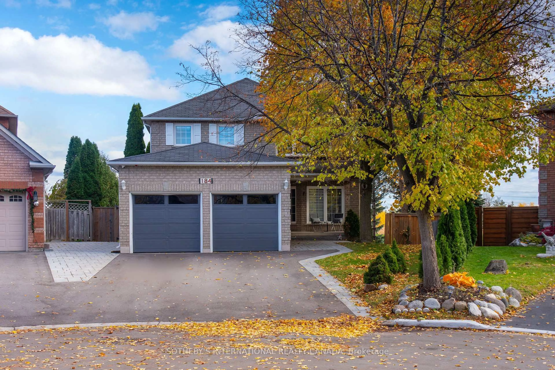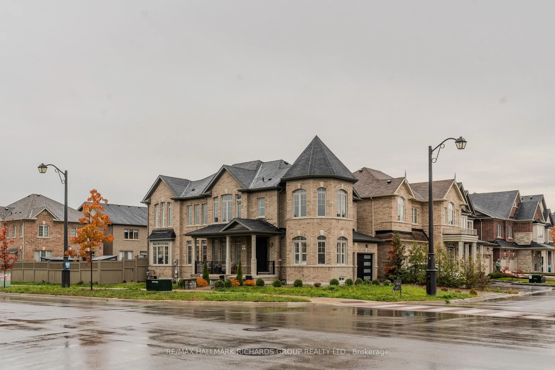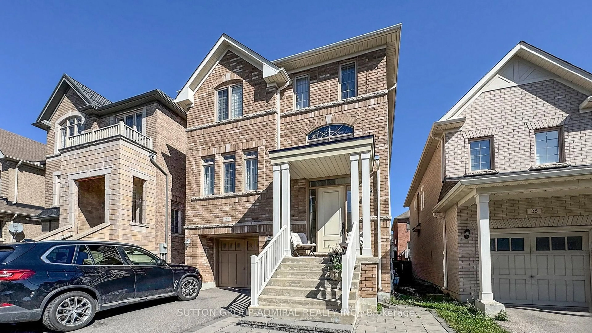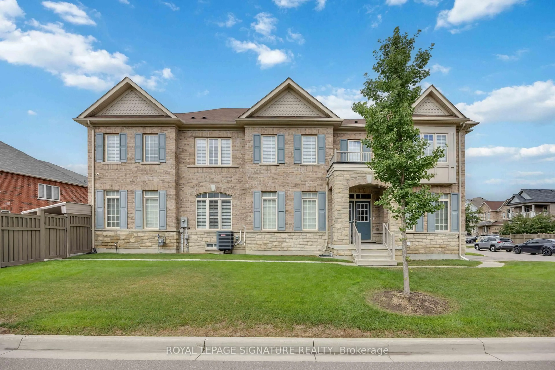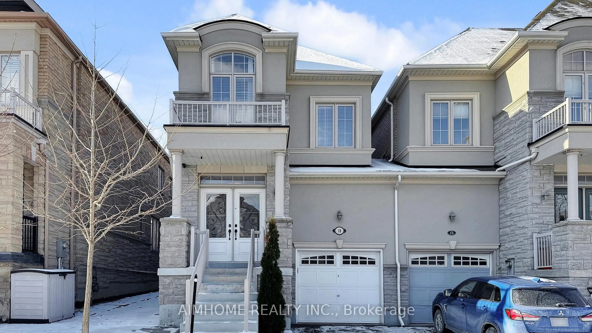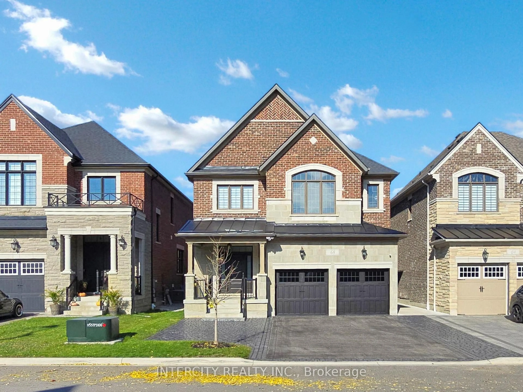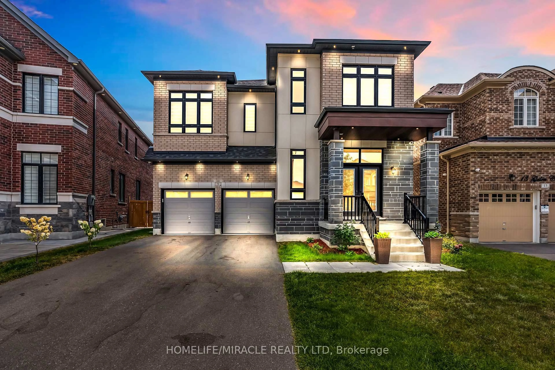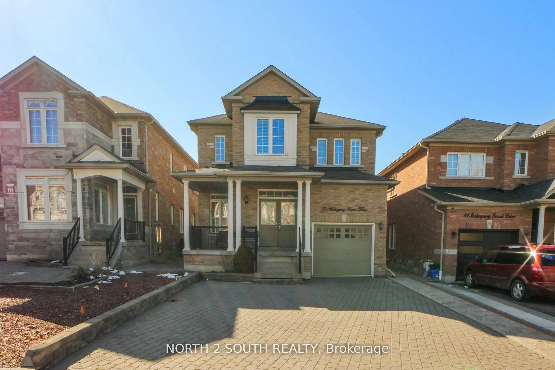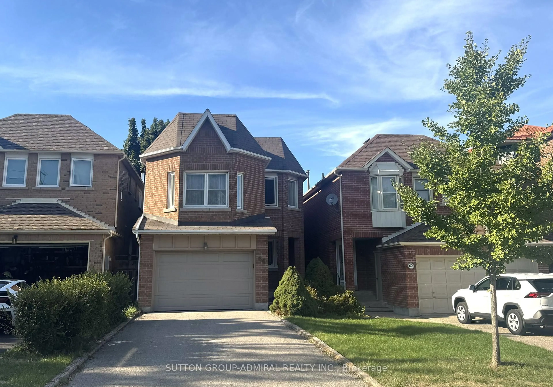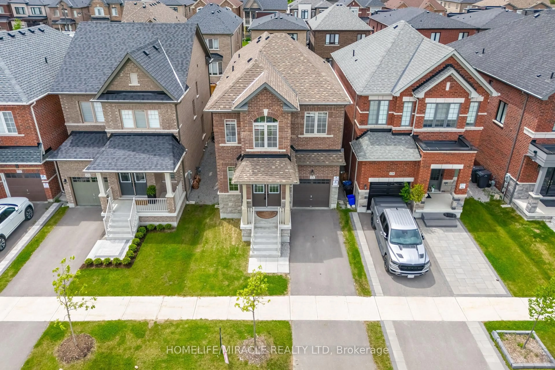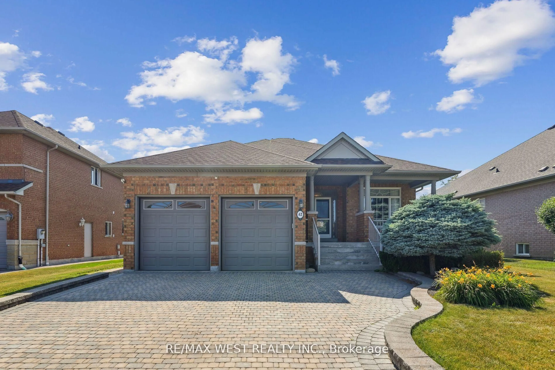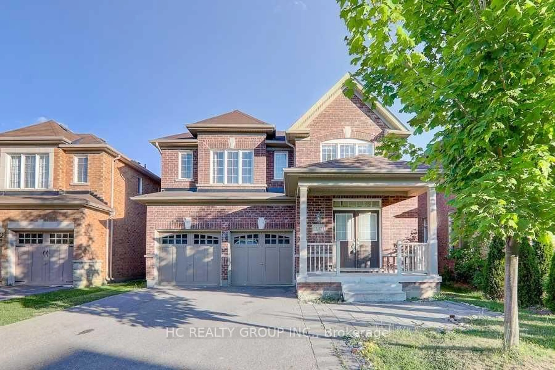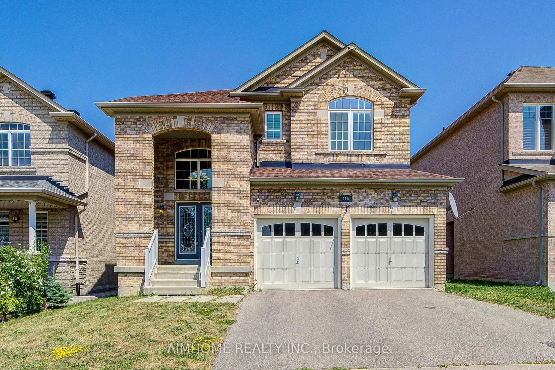A Rare Find! This Perfect 5 Bedroom Detached Home Nestled On A Quiet Family-friendly Street & Has Been Cherished By The Same Family For Over 18 Years. All Brick Exterior * No Sidewalk * Enjoy Professionally Interlocked & Landscaped Yard W/ A Fish Pond & Fully Fenced * Functional Layout Floor Plan With No Wasted Space. Smooth Ceilings Through * Hard Wood Floors Through Out Main * This Property Features A Fully Finished Basement Perfect For Entertaining, Wet Bar & 3 Pc Bath. Gourmet Kitchen W/ Stainless Appliances, Gas Stove, Under Mount Sink Overlooking Window & Portlights. Dining Room Features Built In Dry Bar, and Ample Storage. Sun-Filled Family Room W/ Portlights. Main Floor Laundry & Mud Room W/ Access To Garage. Large Second Floor Foyer W/ 5 Spacious & Sun-Filled Bedrooms. Large Primary Bedroom W/ 5 Pc Spa Like Ensuite & Double Door Closet. Low Maintenance Yard * Move In Ready * Must See !
Inclusions: All Existing : Washer/Dryer, all ELF's, all Existing Kitchen Appliances, Projector Unit In Basement, Projector Screen In Basement, In Ground Sprinklers, All Window Coverings.
