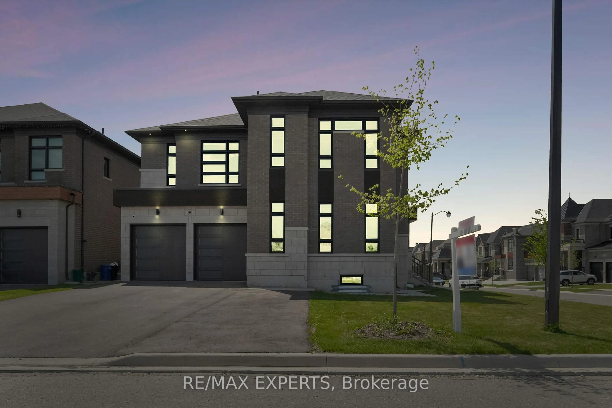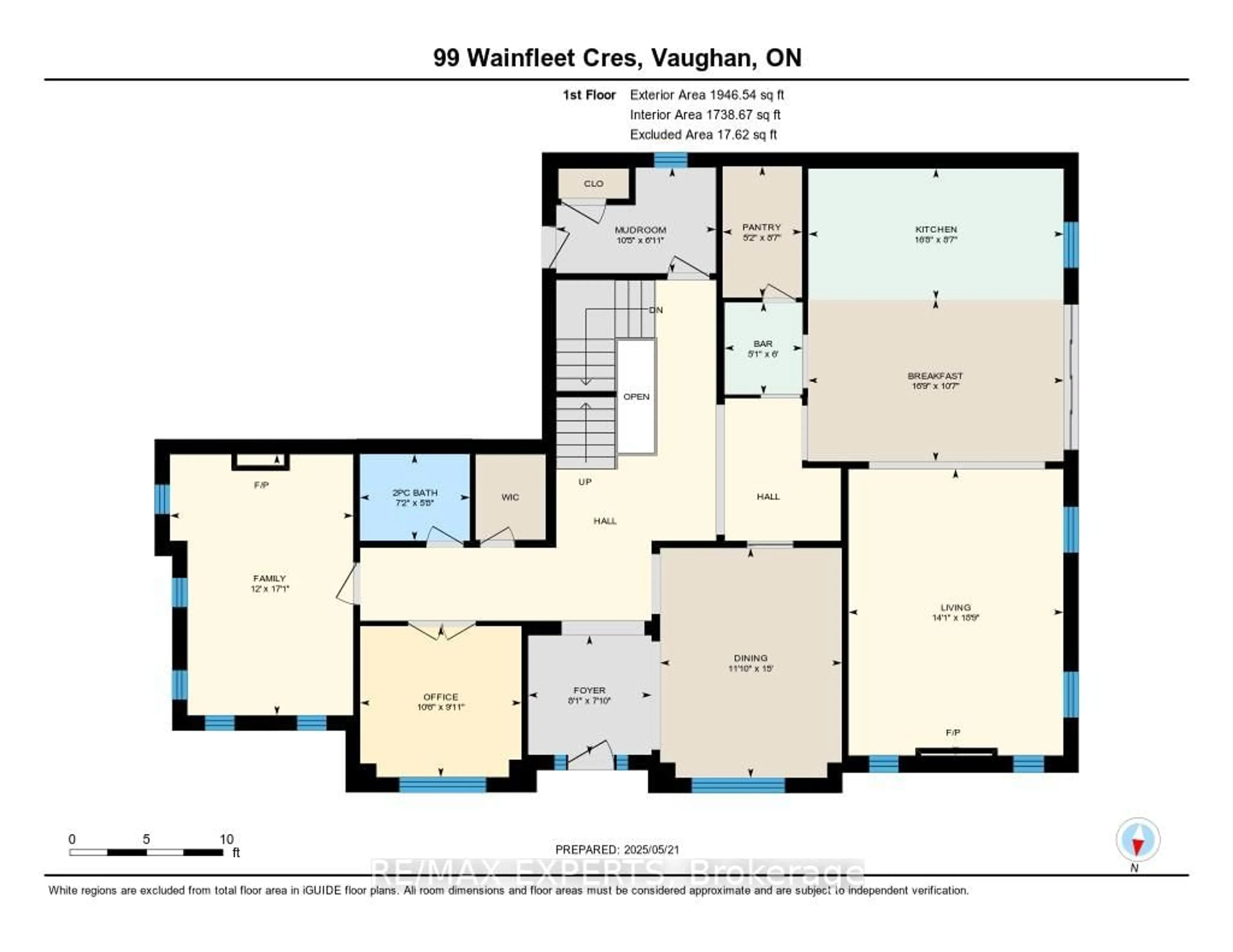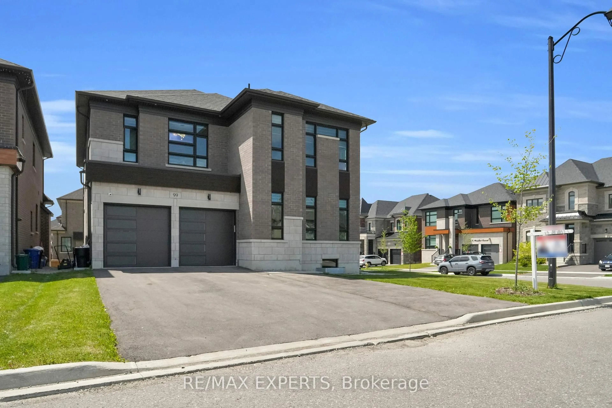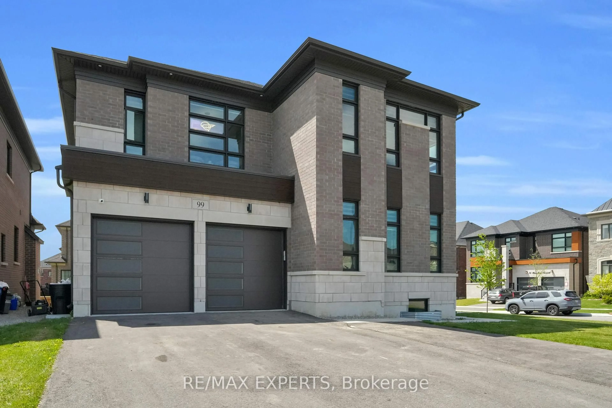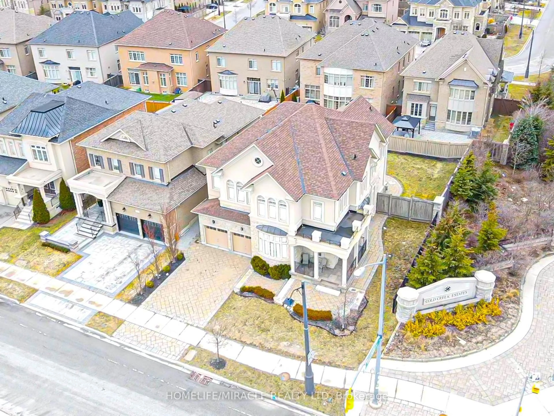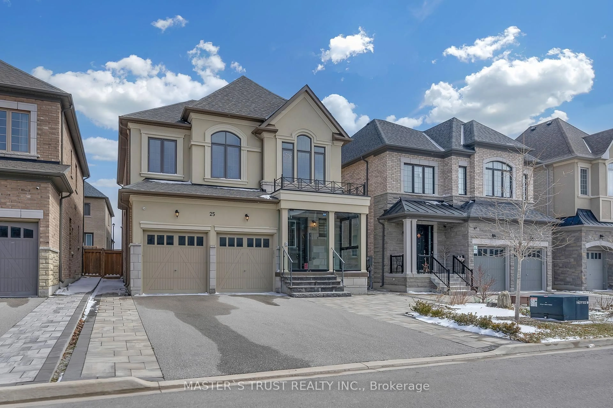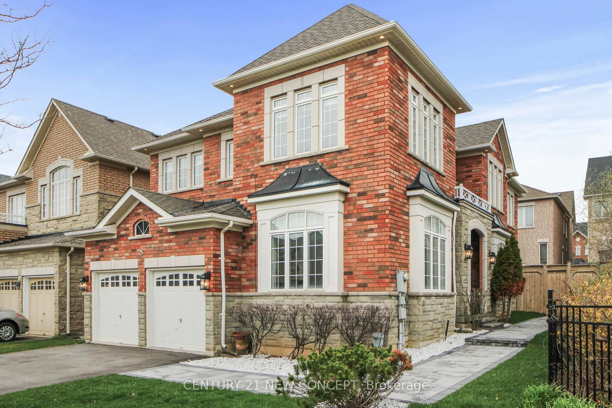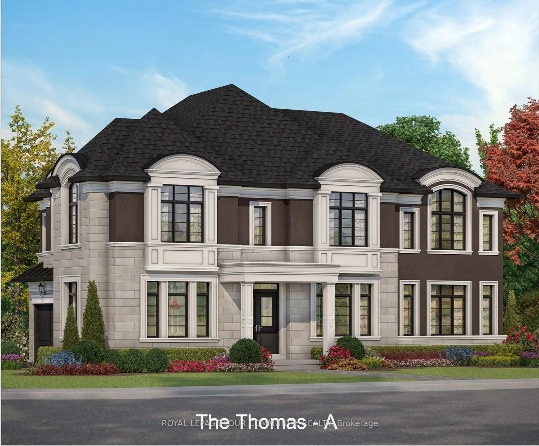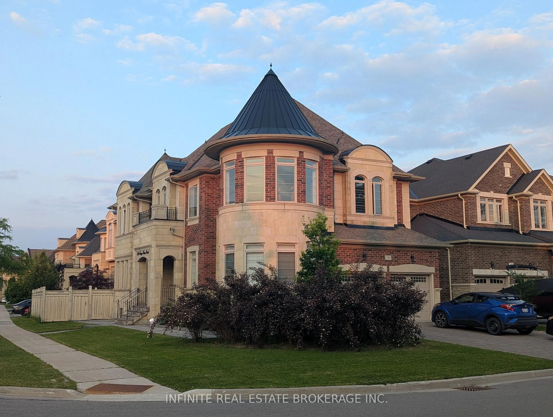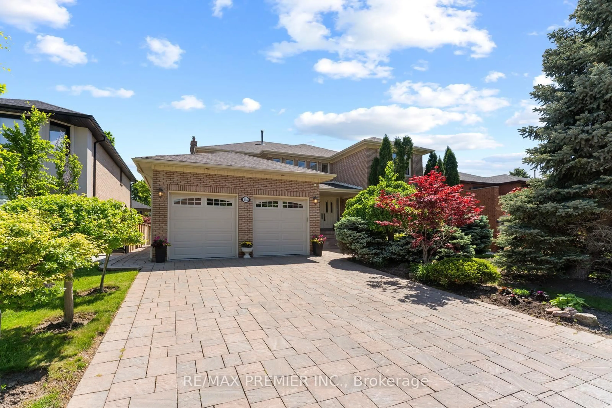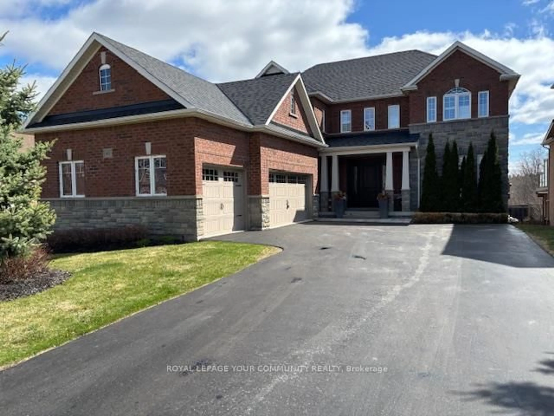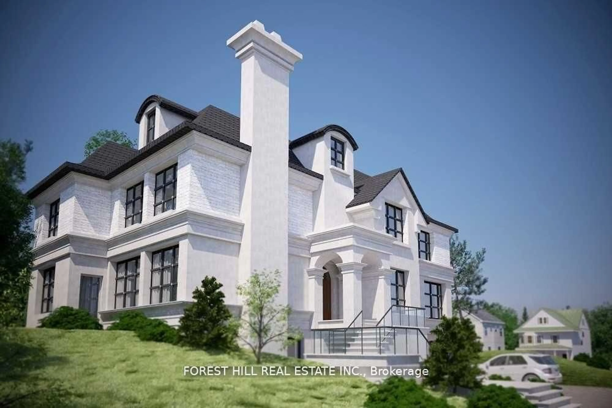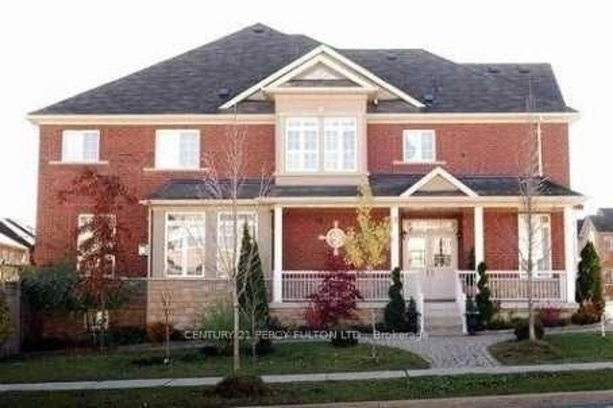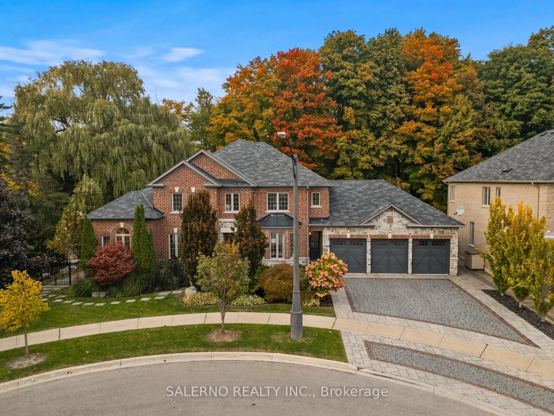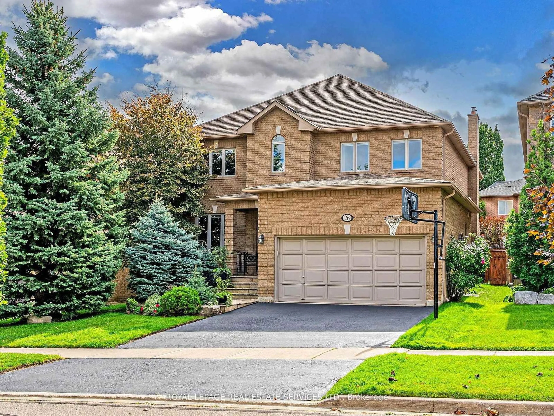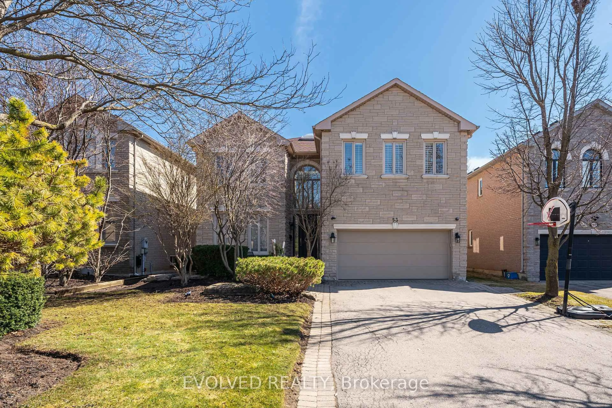99 Wainfleet Cres, Vaughan, Ontario L3L 0E7
Contact us about this property
Highlights
Estimated ValueThis is the price Wahi expects this property to sell for.
The calculation is powered by our Instant Home Value Estimate, which uses current market and property price trends to estimate your home’s value with a 90% accuracy rate.Not available
Price/Sqft$485/sqft
Est. Mortgage$8,585/mo
Tax Amount (2024)$10,215/yr
Days On Market22 days
Description
Exceptional Luxury Living in the Prestigious Lindvest Community. Welcome to The Turnstone Model-a truly remarkable luxury residence perfectly situated on a quiet, sidewalk-free street with two full size garage spaces and room for six car on the driveway in the sought-after Lindvest Community. Set on an expansive 60-foot lot with side separate entrance to basement ideal for future use, this beautifully upgraded home offers over 4,200 sq. ft. of refined above-grade living space, masterfully designed for both comfort and sophistication. Step inside to discover 5 generously sized bedrooms, each featuring its own ensuite bath and walk-in closet, along with a convenient upper-level laundry room. The main floor impresses with soaring 10-foot ceilings, elegant engineered hardwood flooring, custom pot lighting, and thoughtful design touches throughout. At the heart of the home is a chef-inspired kitchen, outfitted with commercial-grade appliances, a walk-in pantry, a second prep sink, extensive cabinetry, and Quartz countertops. A large center island anchors the space-ideal for culinary creations and family gatherings a like. The Primary Bedroom Wing is a luxurious retreat, complete with a cozy fireplace, a large dressing room and a walk-in closet, and a spa-like ensuite featuring a glass-enclosed shower and freestanding soaker tub. Each additional ensuite has been tastefully designed, delivering comfort and style for every family member. This sun-drenched home is the epitome of modern elegance and family-focused living, nestled in a growing, vibrant neighbourhood. Don't miss the opportunity to make this exquisite property your forever home.
Upcoming Open House
Property Details
Interior
Features
Main Floor
Living
5.18 x 3.66hardwood floor / Pot Lights
Kitchen
5.12 x 2.62Porcelain Floor / Open Concept / B/I Appliances
Breakfast
5.12 x 3.29Porcelain Floor / Open Concept / Pot Lights
Family
5.85 x 4.27hardwood floor / Gas Fireplace / Pot Lights
Exterior
Features
Parking
Garage spaces 2
Garage type Built-In
Other parking spaces 6
Total parking spaces 8
Property History
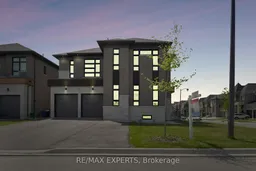 50
50Get up to 1% cashback when you buy your dream home with Wahi Cashback

A new way to buy a home that puts cash back in your pocket.
- Our in-house Realtors do more deals and bring that negotiating power into your corner
- We leverage technology to get you more insights, move faster and simplify the process
- Our digital business model means we pass the savings onto you, with up to 1% cashback on the purchase of your home
