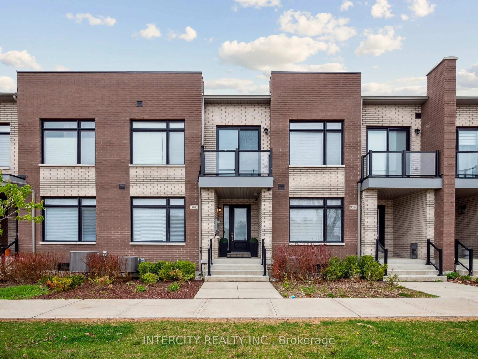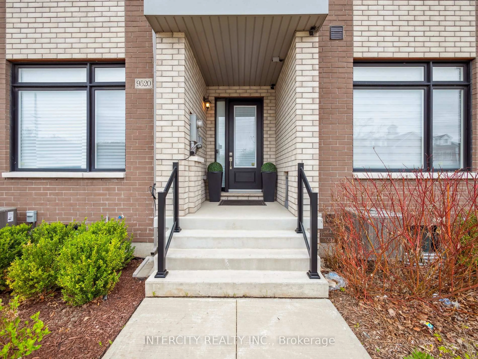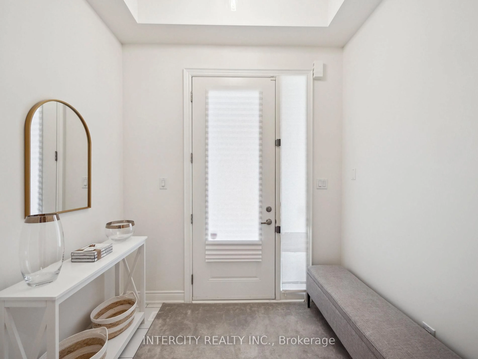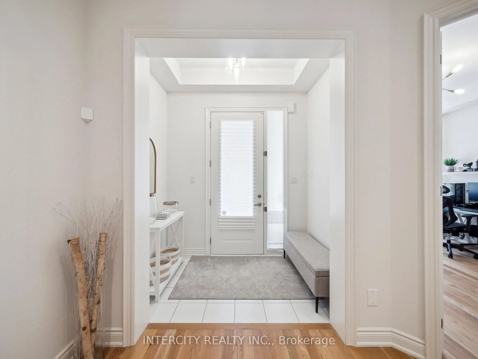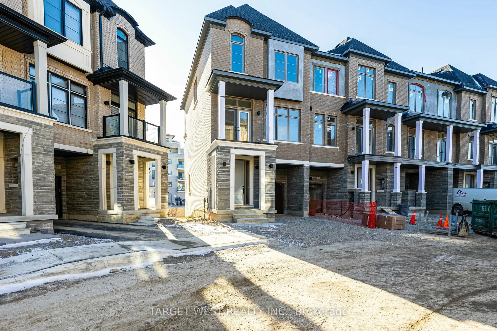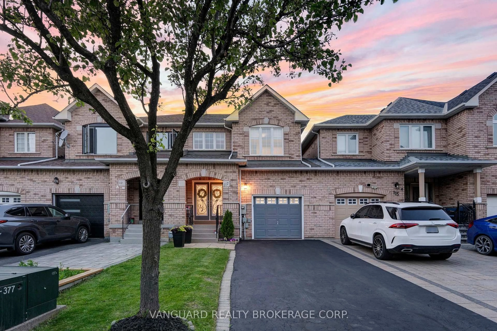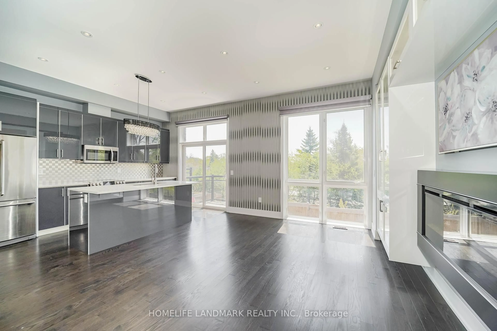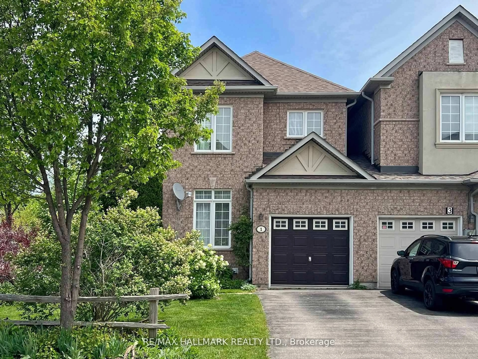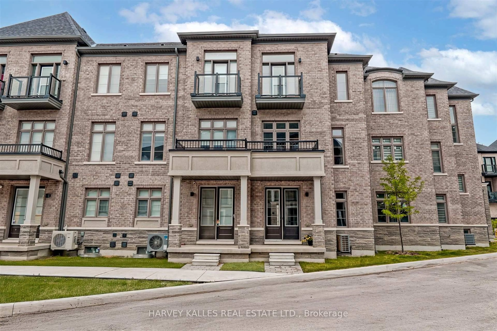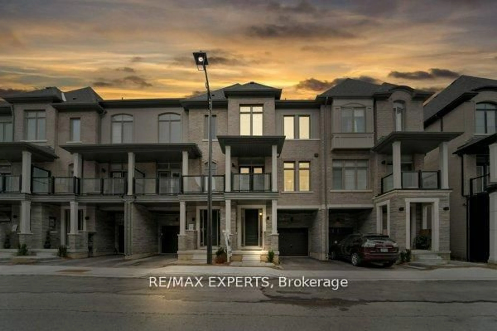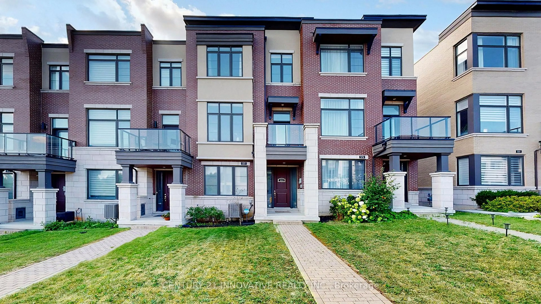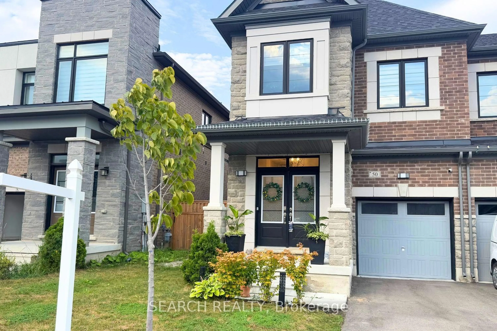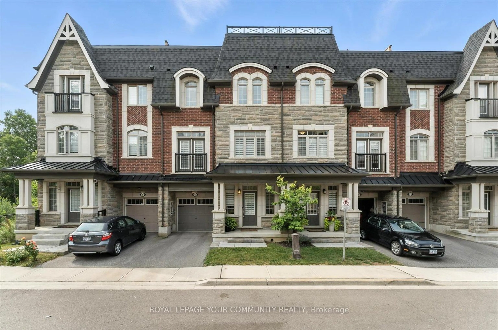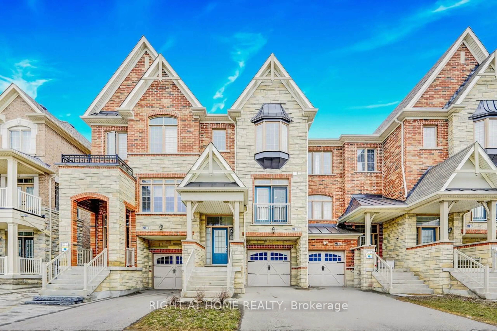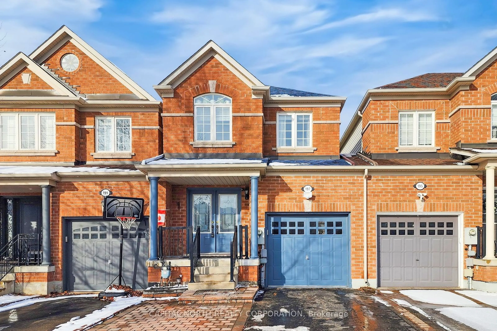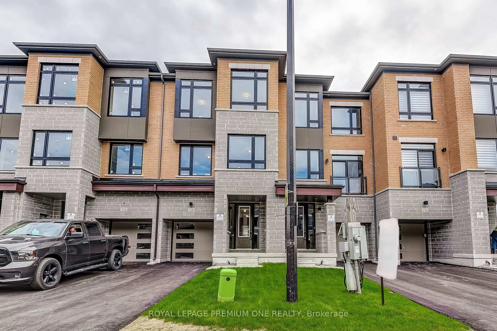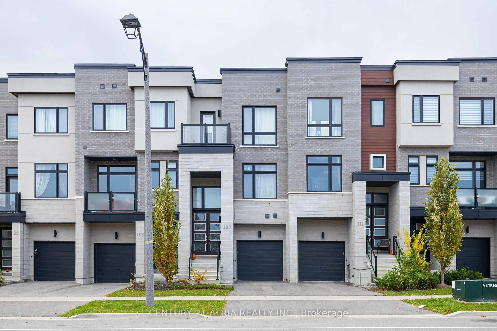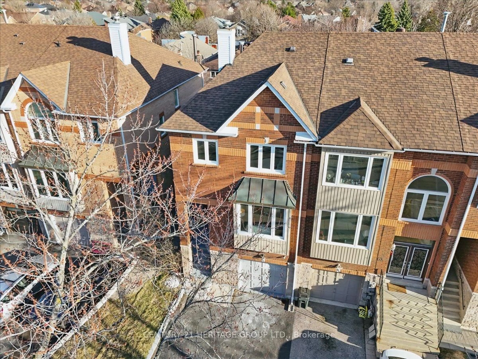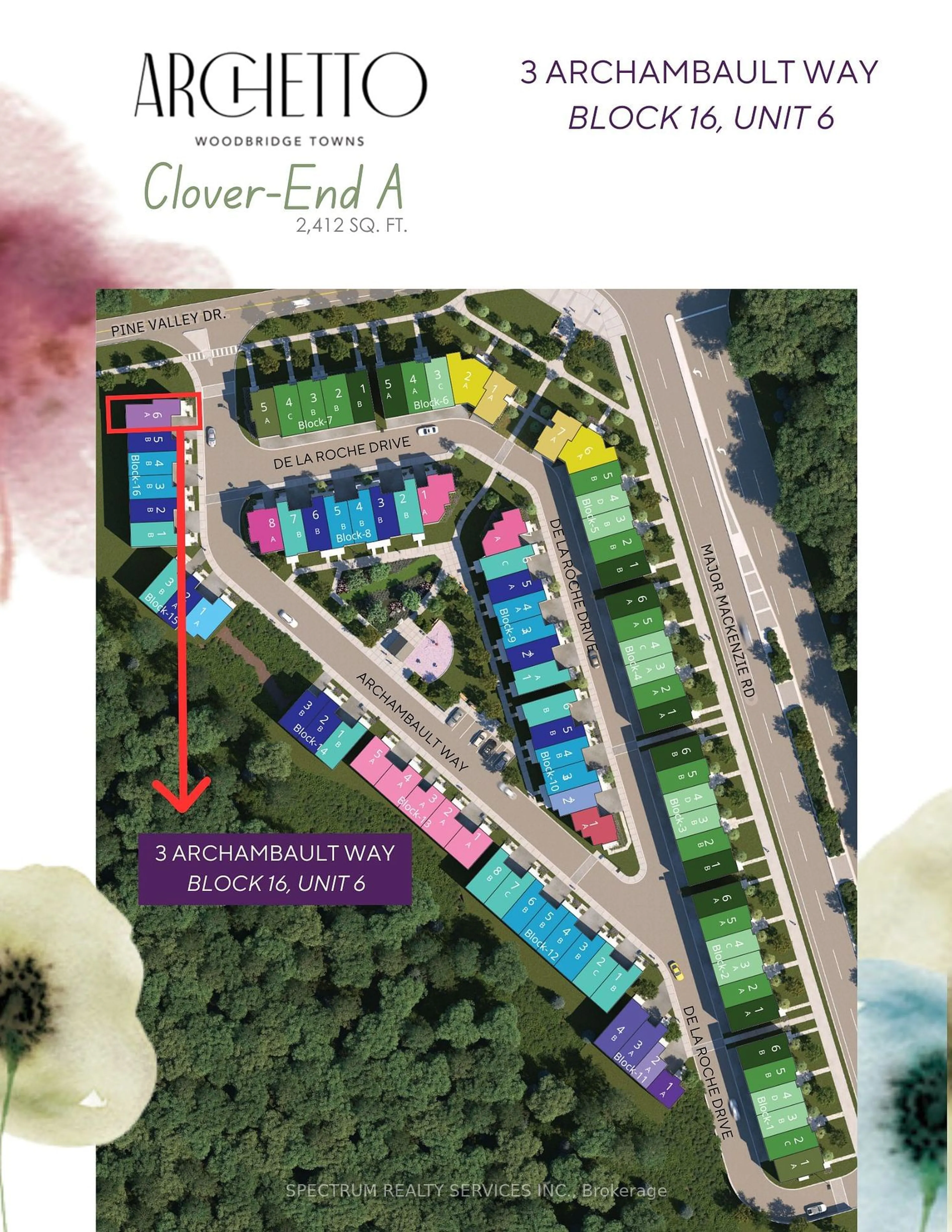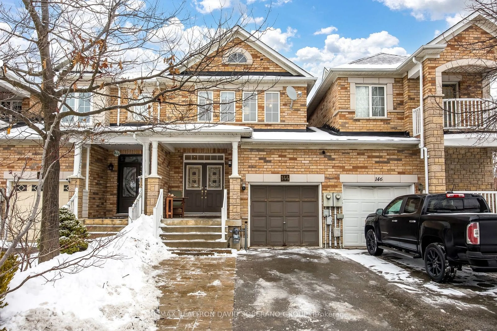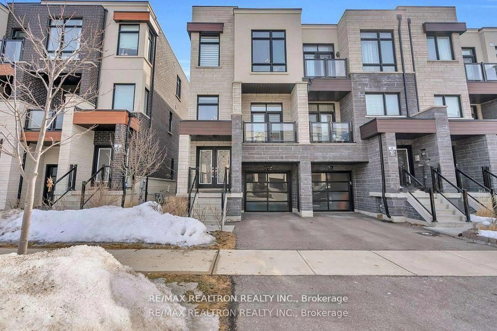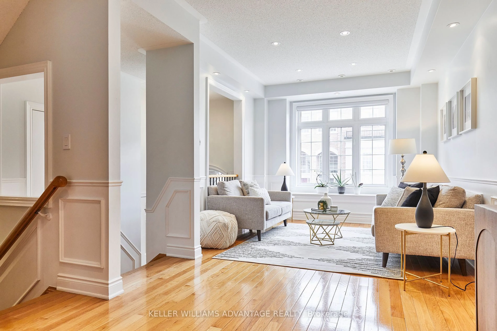9520 Weston Rd, Vaughan, Ontario L4H 0P4
Contact us about this property
Highlights
Estimated valueThis is the price Wahi expects this property to sell for.
The calculation is powered by our Instant Home Value Estimate, which uses current market and property price trends to estimate your home’s value with a 90% accuracy rate.Not available
Price/Sqft$469/sqft
Monthly cost
Open Calculator

Curious about what homes are selling for in this area?
Get a report on comparable homes with helpful insights and trends.
+10
Properties sold*
$1.1M
Median sold price*
*Based on last 30 days
Description
Welcome to this exceptionally upgraded freehold townhome, offering over 2,500 sqft of thoughtfully designed living space, a rare 2-car garage, and premium finishes that elevate modern living.Step inside and experience a bright, open-concept main floor highlighted by soaring 10-foot smooth ceilings, elegant waffle ceiling detailing, and pot lights throughout. Rich hardwood flooring flows seamlessly across the space, anchored by a cozy gas fireplace in the spacious living room. The chef-inspired kitchen is a true showpiece, featuring granite countertops, a large center island with seating, ample cabinetry, and sleek modern appliances ideal for both everyday meals and upscale entertaining.From the main floor, walk out to your impressive 20' x 11' private terrace perfect for al fresco dining, lounging, or hosting guests in style.Upstairs, enjoy 9-foot ceilings and a luxurious primary retreat complete with His & Hers walk- in closets and a stunning 5-piece ensuite featuring a freestanding tub, frameless glass shower, and spa-quality finishes. Smooth ceilings continue throughout the upper level, while a second-floor laundry room and generous storage enhance comfort and functionality.Tech-savvy buyers will appreciate the added convenience of hardwired internet connections in every room ensuring fast, stable connectivity for work, study, and entertainment throughout the home.Located just steps from Brebeuf High School and transit, and only minutes to Canada's Wonderland, Vaughan Mills Mall, Highways 400/407, and Cortellucci Vaughan Hospital (just 3km away), this home delivers the perfect blend of space, style, and location.Dont miss this rare opportunity to own a stylish, spacious townhome in one of Vaughans most sought-after communities.
Property Details
Interior
Features
Main Floor
Dining
3.7 x 4.0Kitchen
2.6 x 3.35Breakfast
3.2 x 3.4Great Rm
5.8 x 4.0Exterior
Features
Parking
Garage spaces 2
Garage type Attached
Other parking spaces 2
Total parking spaces 4
Property History
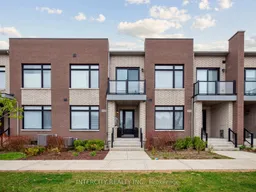 33
33