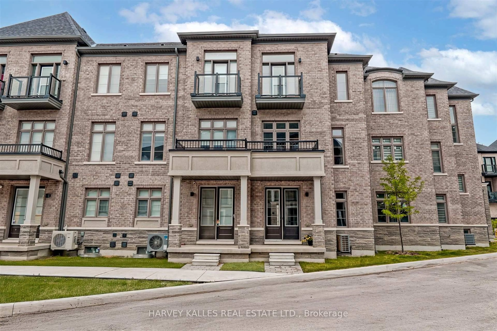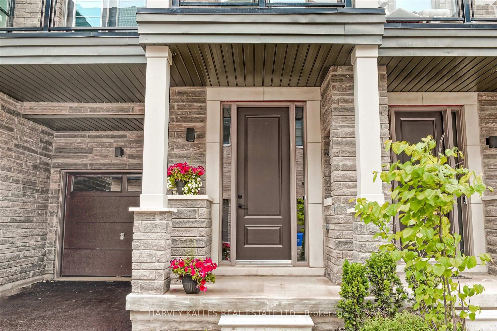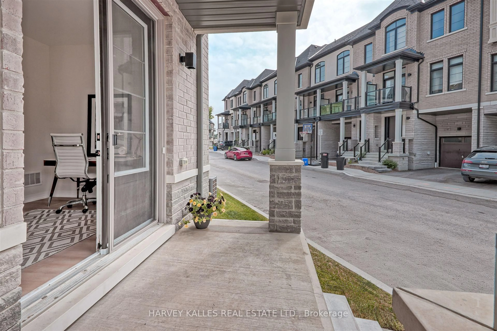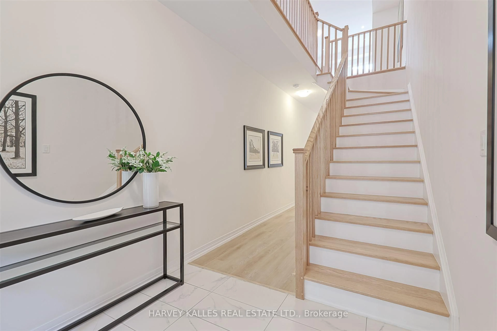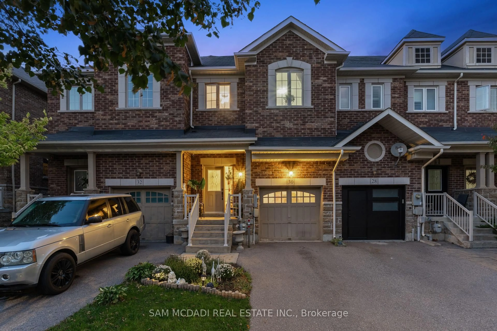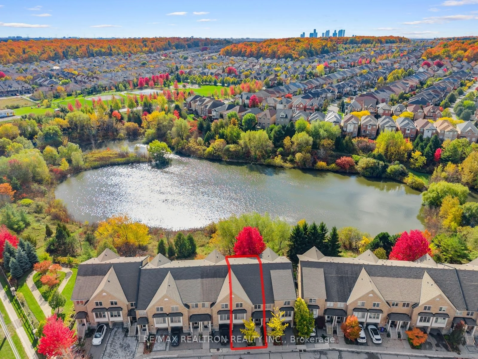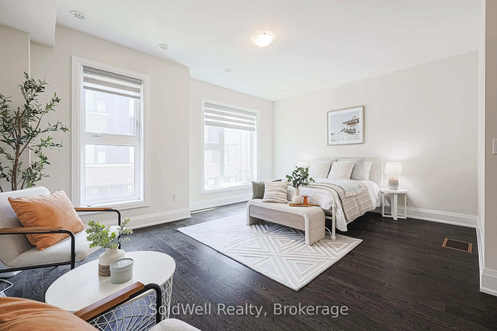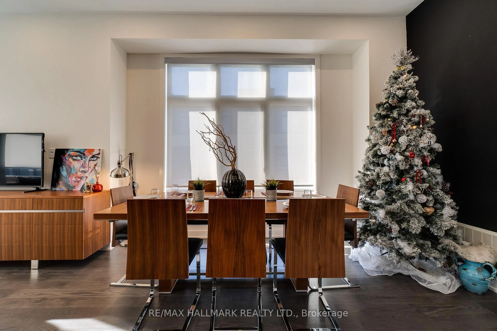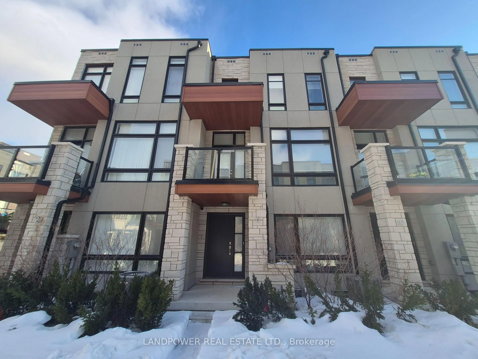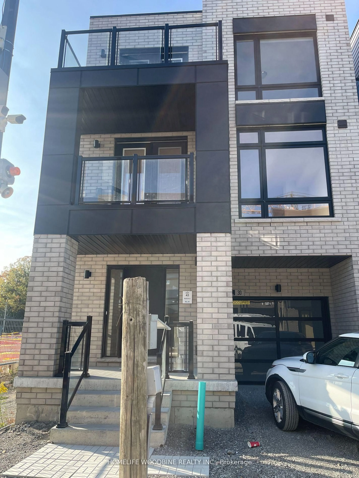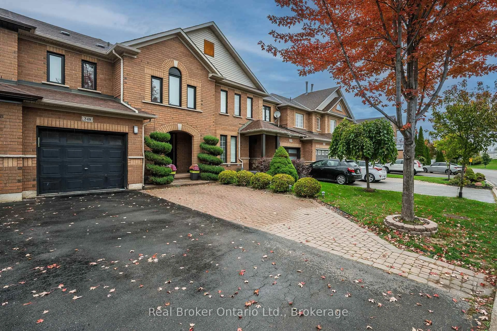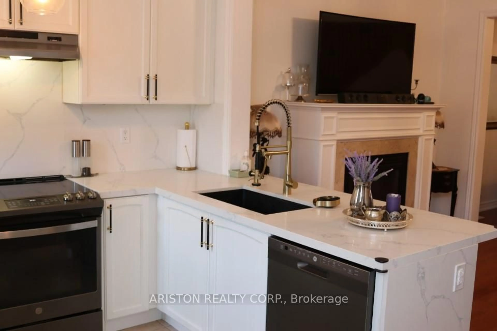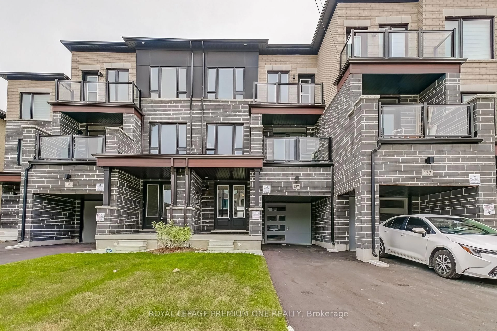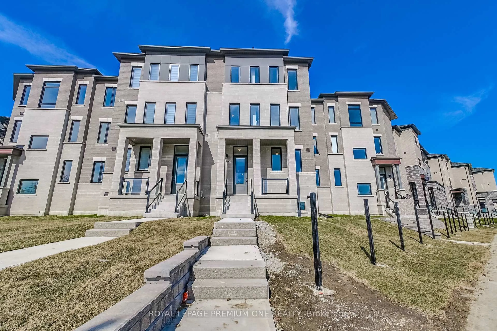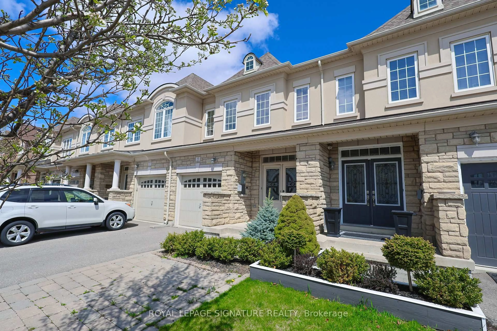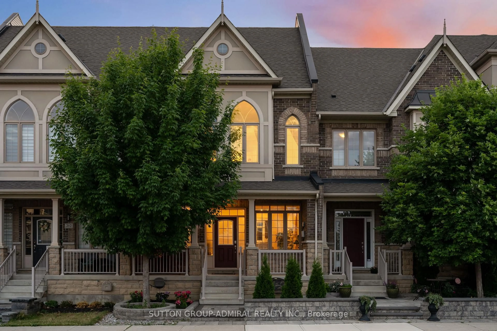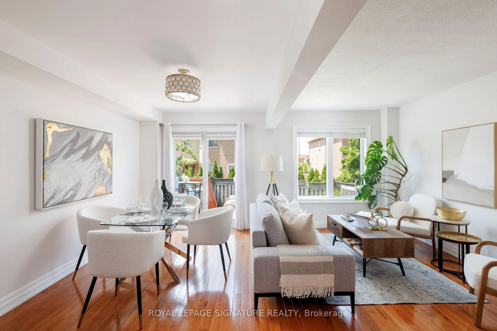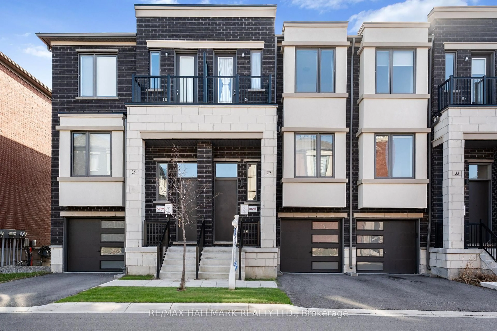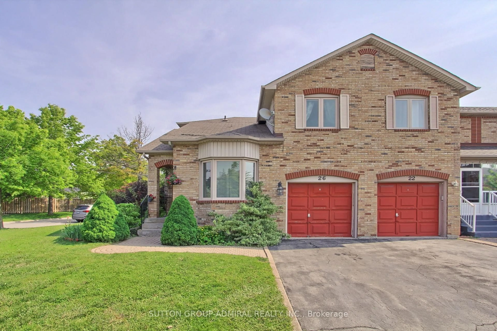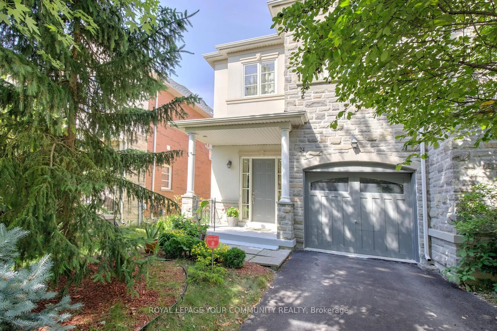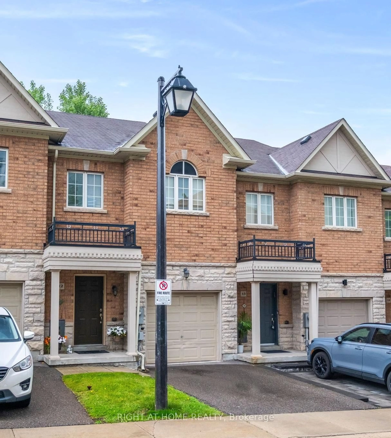75 De La Roche Dr, Vaughan, Ontario L4H 4Z2
Contact us about this property
Highlights
Estimated valueThis is the price Wahi expects this property to sell for.
The calculation is powered by our Instant Home Value Estimate, which uses current market and property price trends to estimate your home’s value with a 90% accuracy rate.Not available
Price/Sqft$688/sqft
Monthly cost
Open Calculator

Curious about what homes are selling for in this area?
Get a report on comparable homes with helpful insights and trends.
+11
Properties sold*
$1.1M
Median sold price*
*Based on last 30 days
Description
Introducing 75 De La Roche Drive, a meticulous, brand-new, never-lived-in 3storey townhouse in the coveted Vellore Village (Archetto Woodbridge) community. Featuring 3 bedrooms, 4 bathrooms, and approx. 2,000 sqft of modern design and comfort. The ground level welcomes you with a versatile den/home office, powder room, full laundry with brand new washer and dryer, and interior access to the single-car garage and back porch. The bright second floor offers an open-concept chefs kitchen with brand new stainless-steel appliances, centre island, breakfast bar, great room, dining area, and a covered terrace perfect for entertaining. Upstairs, unwind in three spacious bedrooms, including a primary suite with dual closets and a 4-Pc ensuite. Central air, forced-air heating, unfinished basement for extra storage or future finished space, and two total parking spaces complete this home. Prime location with immediate possession just minutes to highways, Vaughan Mills, Canadas Wonderland, hospitals, schools, parks, and amenities!
Property Details
Interior
Features
Main Floor
Study
3.51 x 2.57French Doors / South View / W/O To Patio
Foyer
5.38 x 2.29Large Closet / Access To Garage / 2 Pc Bath
Laundry
2.72 x 2.59Laundry Sink / Tile Floor / Access To Garage
Exterior
Features
Parking
Garage spaces 2
Garage type Attached
Other parking spaces 0
Total parking spaces 2
Property History
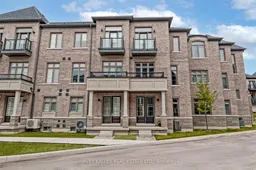 45
45