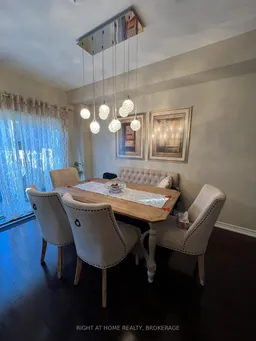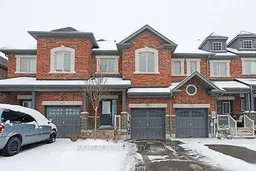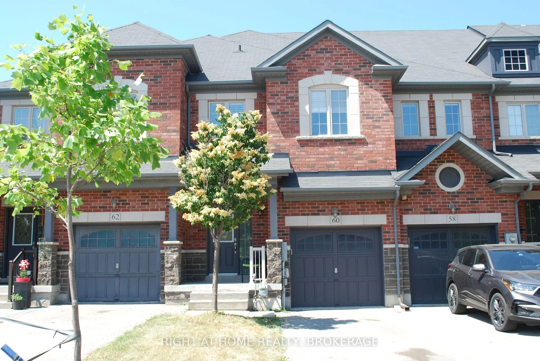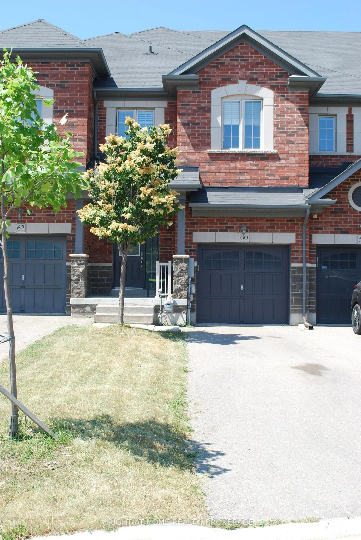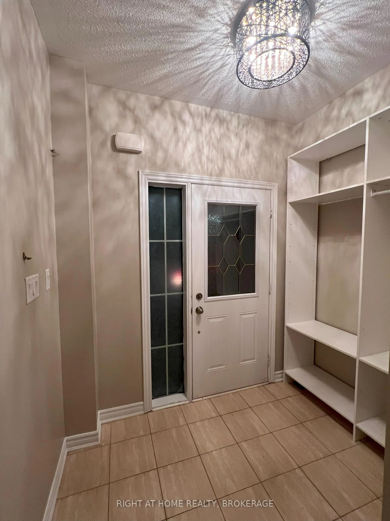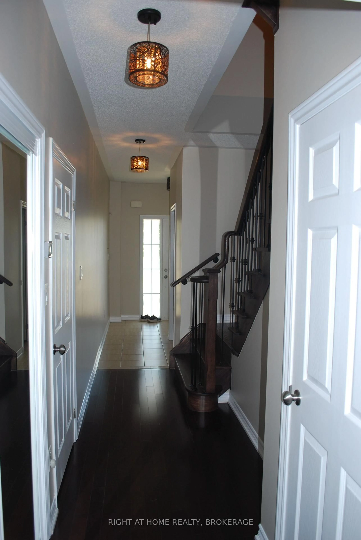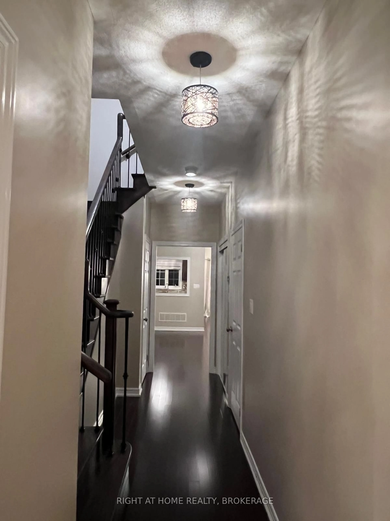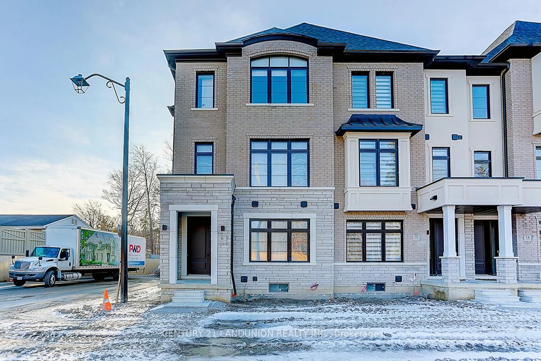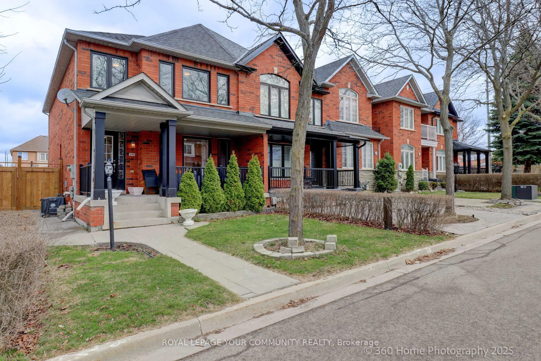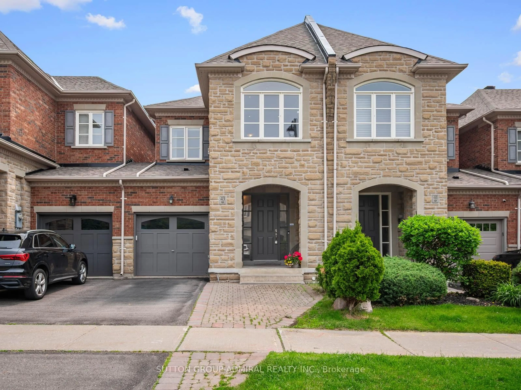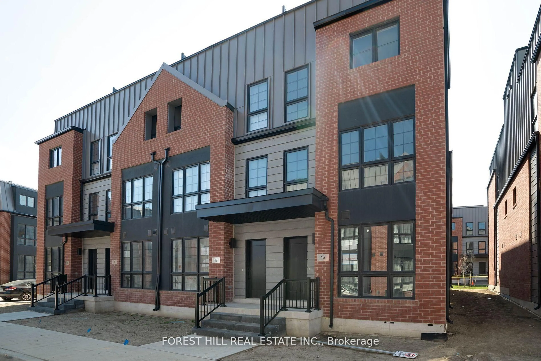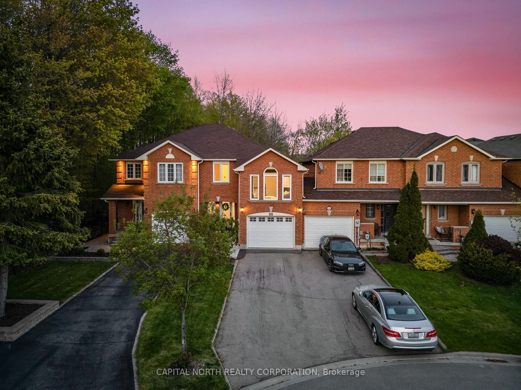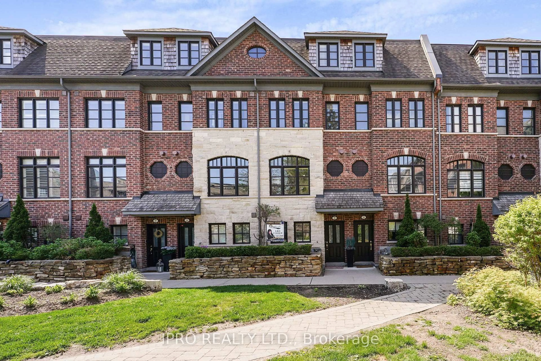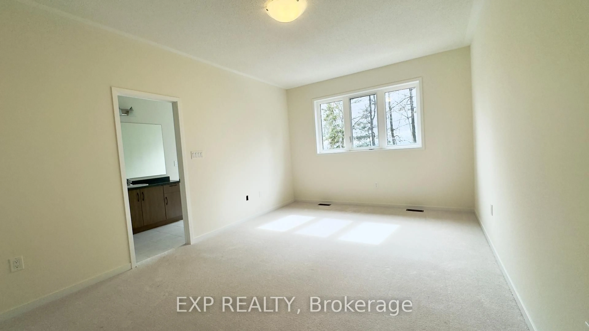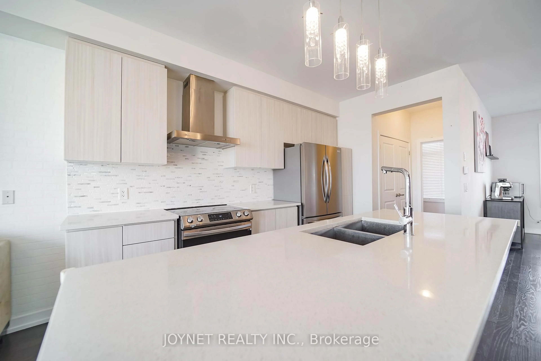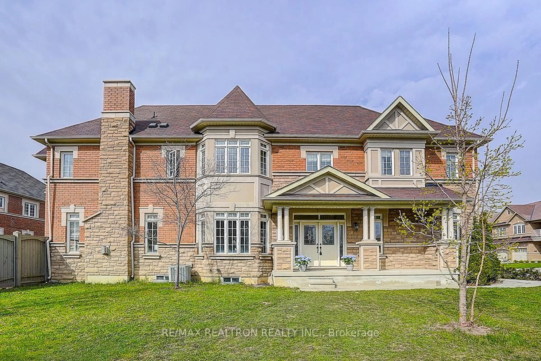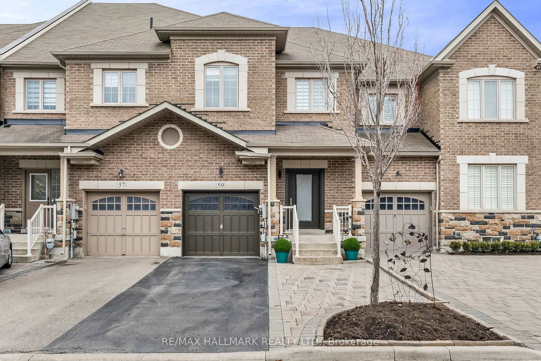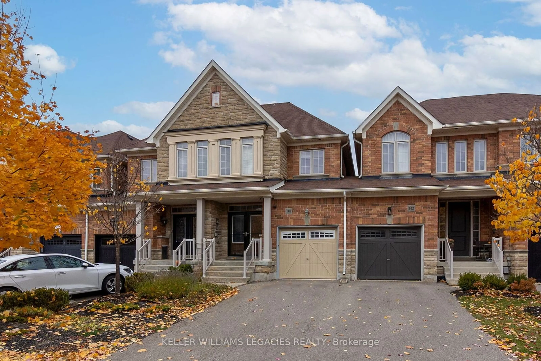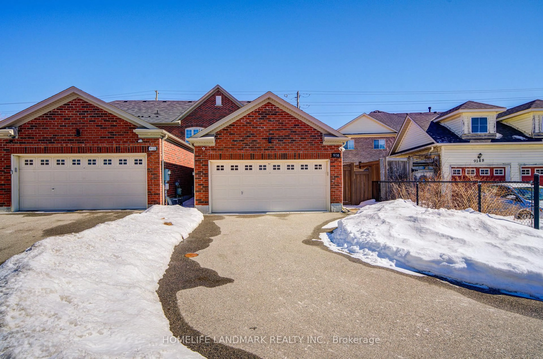60 Zachary Pl, Vaughan, Ontario L4H 3S4
Contact us about this property
Highlights
Estimated valueThis is the price Wahi expects this property to sell for.
The calculation is powered by our Instant Home Value Estimate, which uses current market and property price trends to estimate your home’s value with a 90% accuracy rate.Not available
Price/Sqft$449/sqft
Monthly cost
Open Calculator

Curious about what homes are selling for in this area?
Get a report on comparable homes with helpful insights and trends.
+9
Properties sold*
$1.2M
Median sold price*
*Based on last 30 days
Description
This beautifully ready to move 4-bedroom, 2.5-bath townhome offers over 2,000 sq ft of spacious living and is one of the largest units on the street. Featuring 9-foot ceilings, hardwood floors and fresh paint throughout, the open-concept main floor includes a large living room with a fireplace and built-in speaker wiring, a custom closet organizer, a main-level laundry room, and a chefs kitchen with extended cabinetry, granite countertops, ceramic backsplash, stainless steel appliances, and a central island. Upstairs, youll find four generously sized bedrooms, including a spacious master suite with a private ensuite and ample closet space. Additional highlights include upgraded light fixtures, central air conditioning, central vacuum, a large driveway with no sidewalk, and abundant storage. Ideally situated near top-rated schools, highway 400, Walmart, Shoppers Drug Mart, a hospital, banks, and Canadas Wonderland, this home combines modern comfort with everyday convenience.
Property Details
Interior
Features
2nd Floor
4th Br
2.68 x 3.35W/I Closet / hardwood floor
Primary
3.96 x 5.364 Pc Ensuite / W/I Closet / hardwood floor
2nd Br
3.04 x 4.57W/I Closet / Picture Window / hardwood floor
3rd Br
2.56 x 5.69Large Closet / Picture Window / hardwood floor
Exterior
Features
Parking
Garage spaces 1
Garage type Built-In
Other parking spaces 2
Total parking spaces 3
Property History
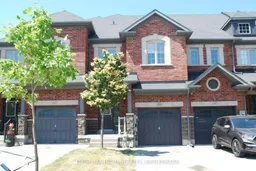 35
35