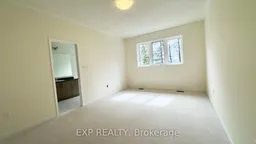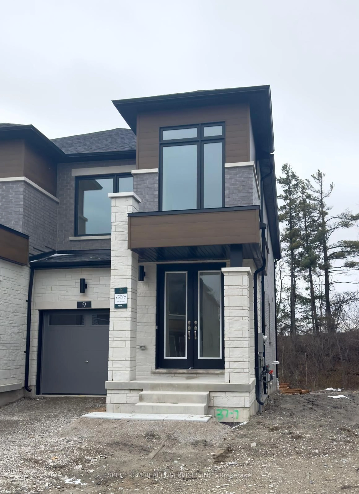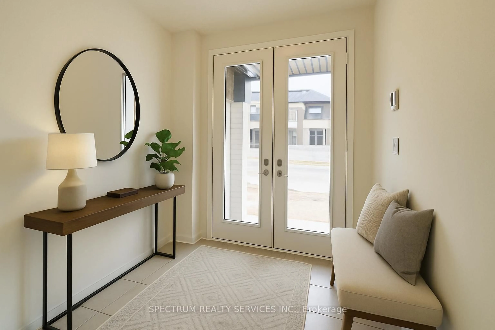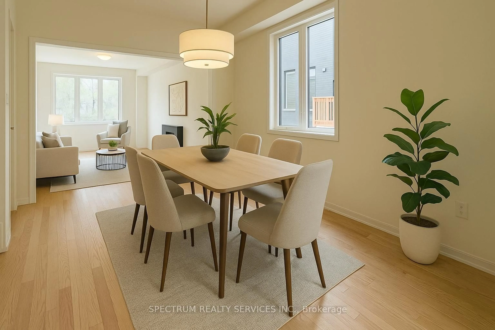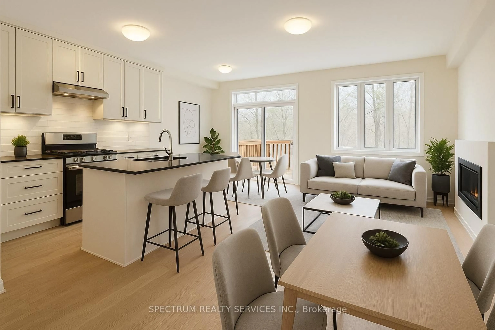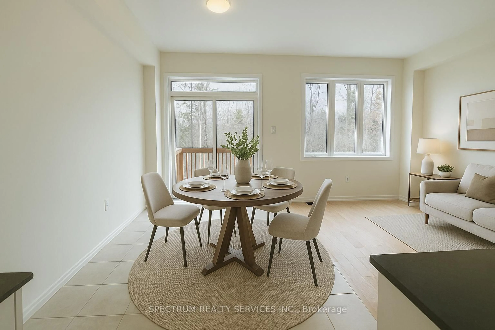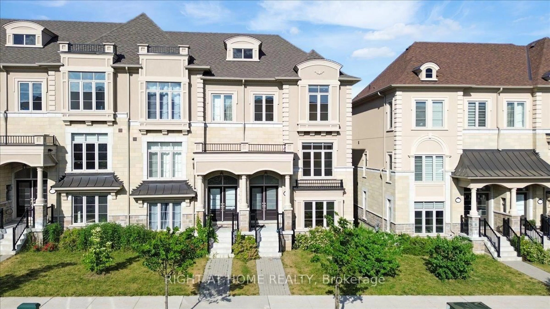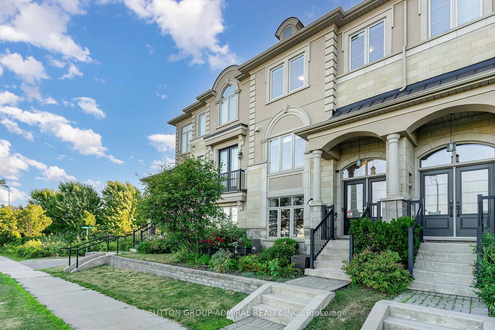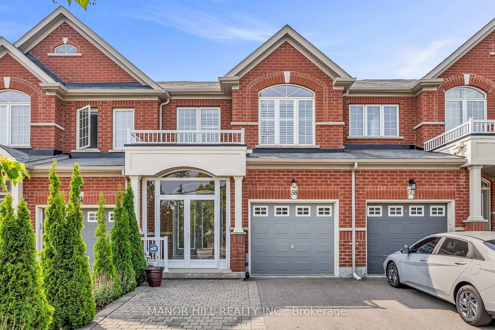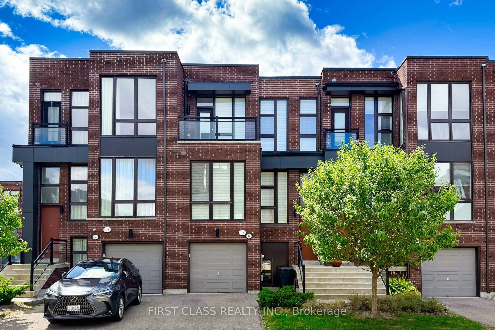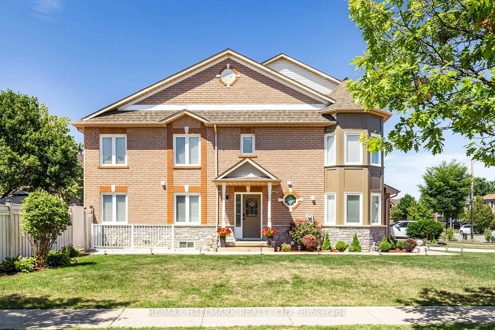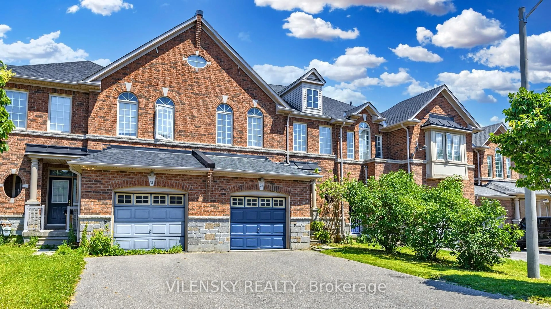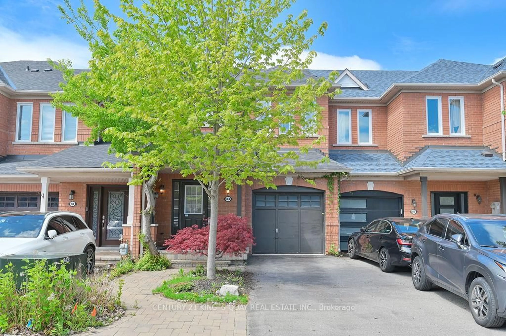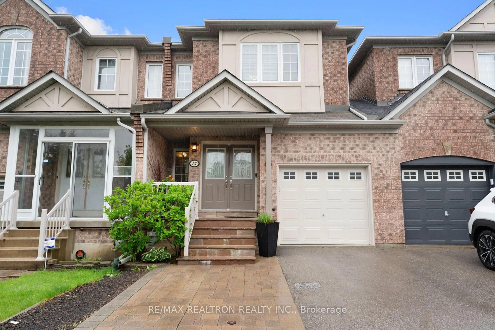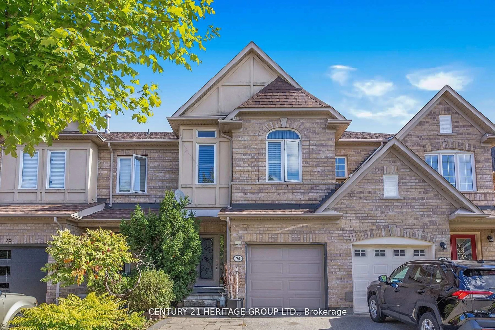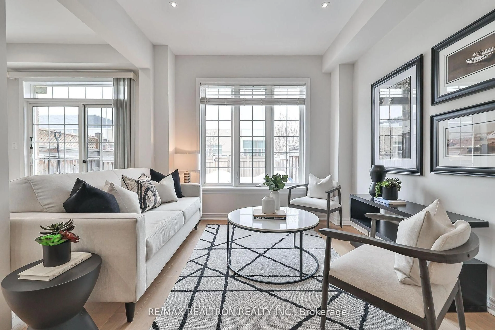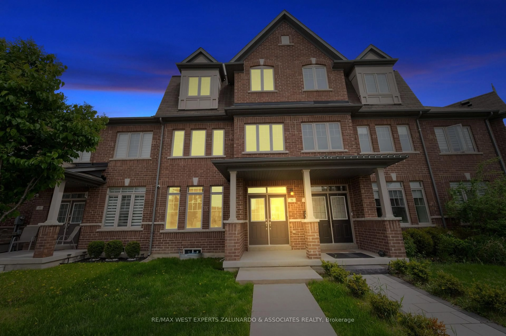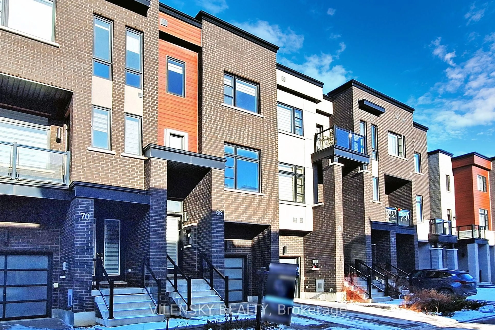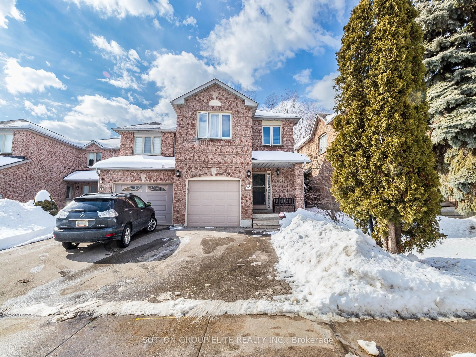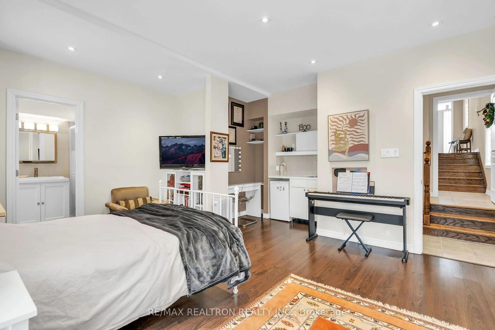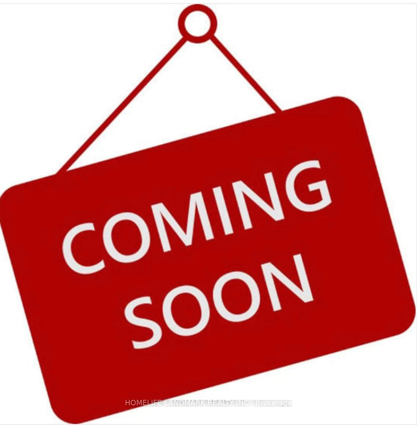9 Rumi Crt #BLock 37 Unit 7, Vaughan, Ontario L6A 5E5
Contact us about this property
Highlights
Estimated valueThis is the price Wahi expects this property to sell for.
The calculation is powered by our Instant Home Value Estimate, which uses current market and property price trends to estimate your home’s value with a 90% accuracy rate.Not available
Price/Sqft$580/sqft
Monthly cost
Open Calculator

Curious about what homes are selling for in this area?
Get a report on comparable homes with helpful insights and trends.
+5
Properties sold*
$1.2M
Median sold price*
*Based on last 30 days
Description
END-UNIT ELEGANCE ON A QUIET COURT BACKING ONTO A PRIVATE WOODLOT ~ Discover 9 Rumi Court: a rare end-unit freehold townhome nestled on a serene cul-de-sac in Vaughans prestigious Patterson community. With only one shared wall and no rear neighbors, this home offers exceptional privacy and a natural backdrop of mature trees. Spanning 2,021 sq.ft., this contemporary 3-bedroom home features 9-ft ceilings, engineered wire-brushed hardwood, a modern oak staircase, and a light-filled open-concept design. The kitchen boasts Willow Grey cabinetry, granite counters, and flows into a stylish living room with a floating-box electric fireplace. The primary suite is a true retreat wake up to treetop views, enjoy a 4-piece ensuite, and make use of two spacious walk-in closets. With Smart Home features, energy-efficient systems, and a lookout basement with future potential, this home is as thoughtful as it is beautiful. Just steps to top-rated schools, parks, trails, GO Transit, and major highways (400/407/404), this is your chance to own a premium end-unit in a quiet court setting where luxury meets nature.
Upcoming Open Houses
Property Details
Interior
Features
Main Floor
Family
6.25 x 3.07Electric Fireplace / Open Concept / hardwood floor
Mudroom
2.51 x 1.83Access To Garage / B/I Closet / Ceramic Floor
Breakfast
3.35 x 2.44Sliding Doors / Ceramic Floor / Open Concept
Kitchen
3.5 x 2.44Breakfast Bar / Ceramic Floor / Open Concept
Exterior
Features
Parking
Garage spaces 1
Garage type Built-In
Other parking spaces 2
Total parking spaces 3
Property History
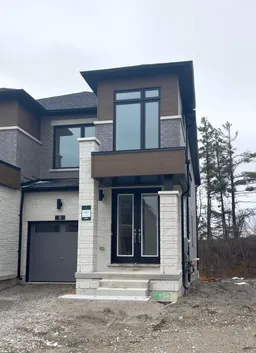 15
15