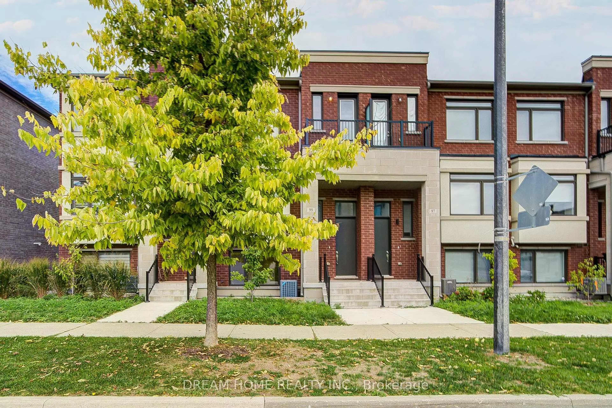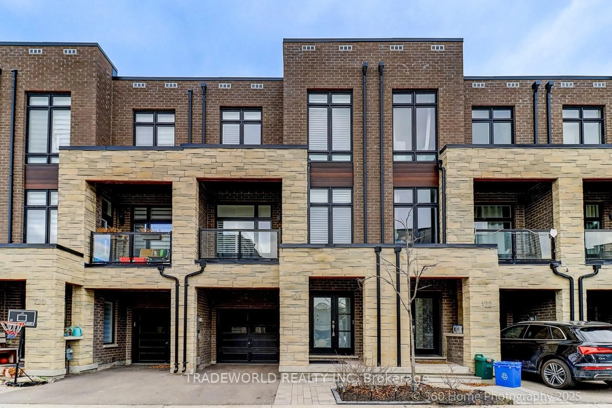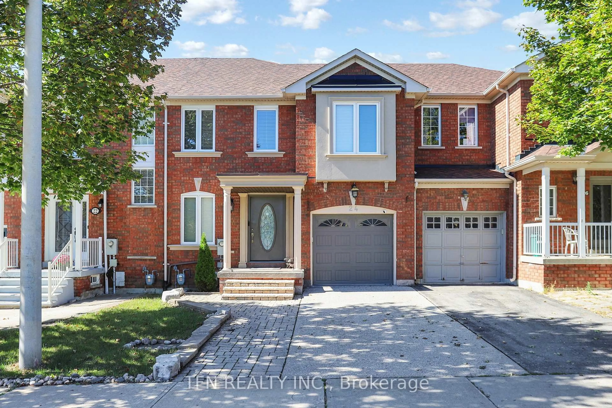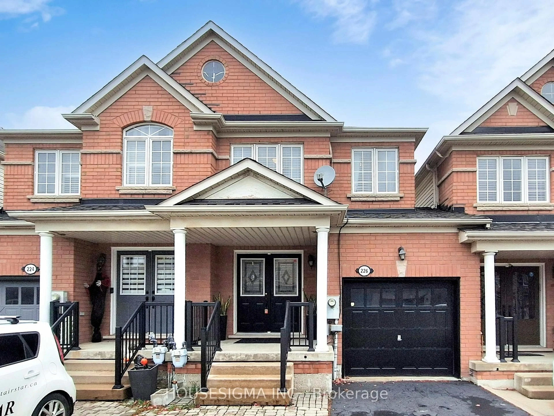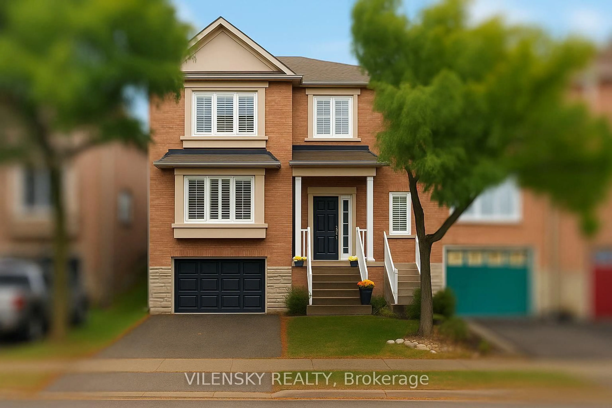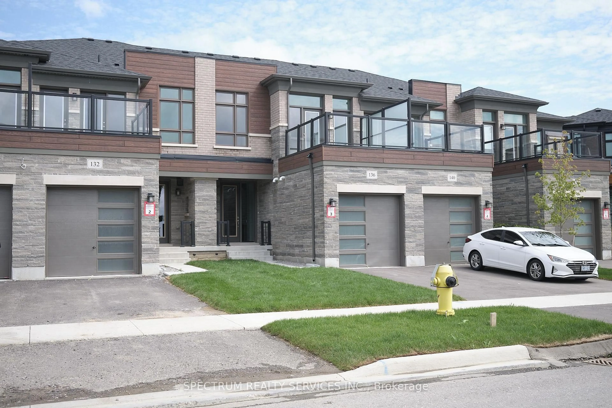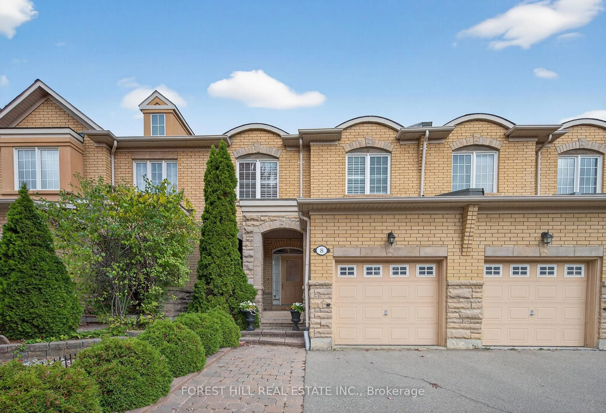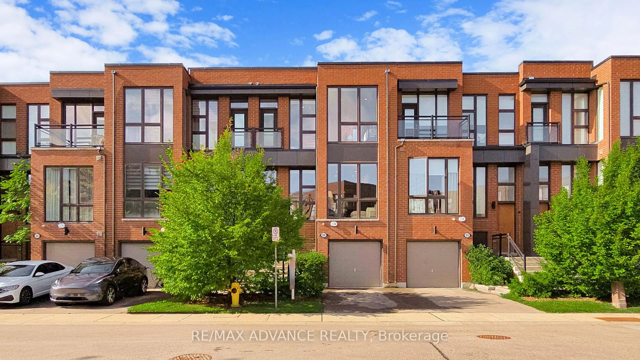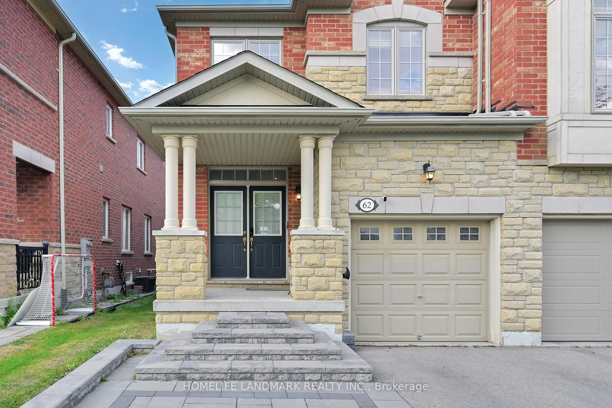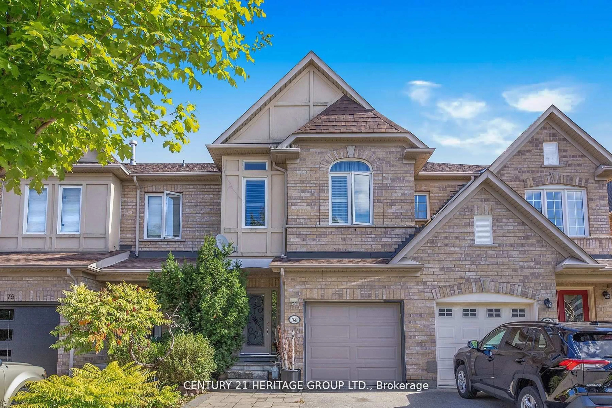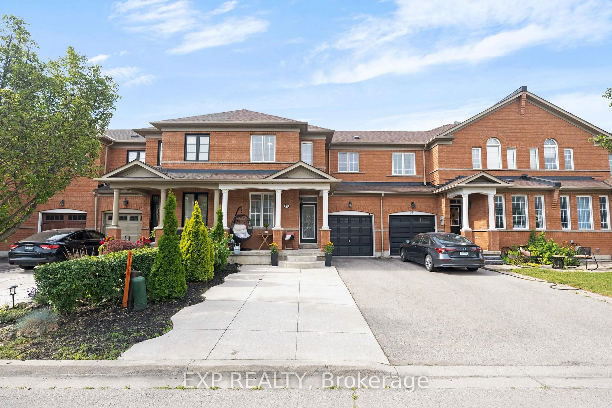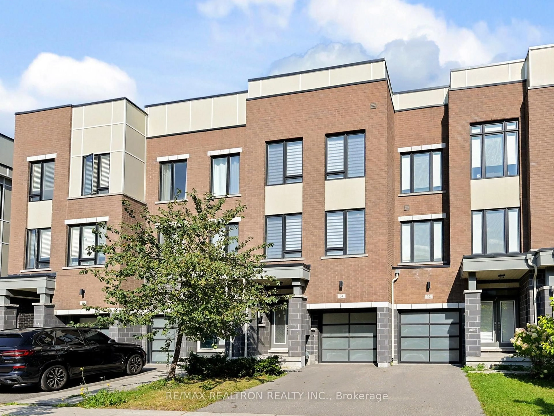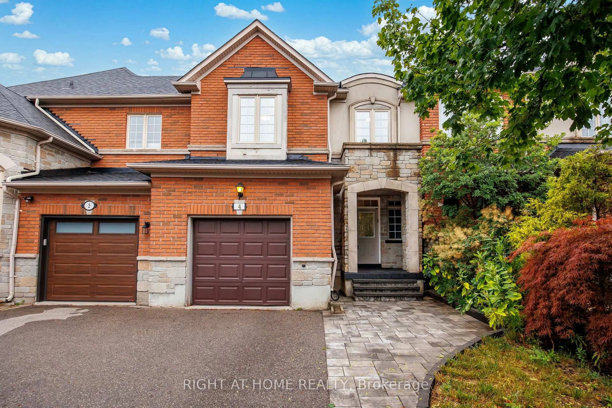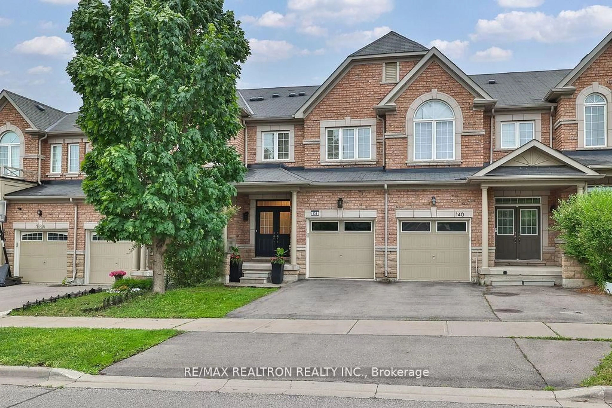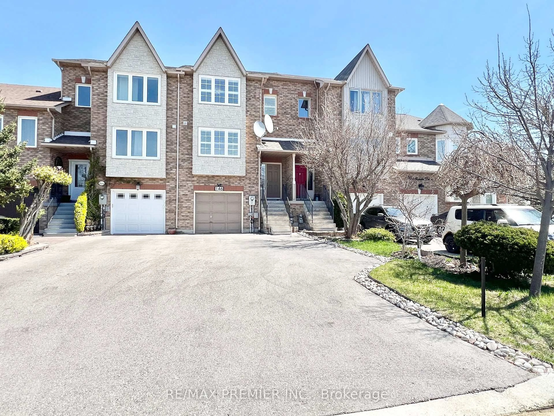Welcome to 57 Lander Crescent A Beautifully Renovated Townhome in the Heart of Thornhill Woods! Tucked away on a quiet, family-friendly street, this 3-bedroom, 4-bathroom home offers the perfect blend of comfort, style, and location. Step inside to discover a bright and functional open-concept layout, featuring a stunning eat-in kitchen, generously sized bedrooms, modern bathrooms, and a fully finished basement ideal for a rec room, home office, or play space. Beautifully renovated and meticulously maintained, this home is move-in ready with quality finishes throughout. Enjoy outdoor living in the beautifully landscaped backyard with access from the garage, perfect for summer BBQs or relaxing evenings. Take advantage of the extended interlocked driveway providing ample parking. Walk to top-rated Bakersfield Public School, amazing parks, scenic ravines, and for the dog lovers out there, the off-leash dog park all steps away. Just minutes to Hwy 7, 407, transit, and all the amenities Thornhill Woods has to offer.
Inclusions: Stainless Steel: Fridge, Stove, BI Dishwasher. Washer & Dryer. All Electrical Lights Fixtures, All Window Coverings. Central Vac & Equipment.TV Mount in Living Room.
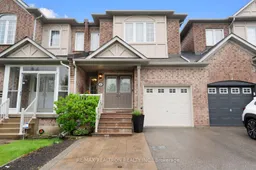
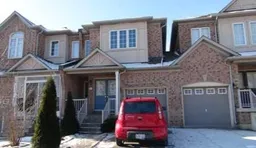 0
0

