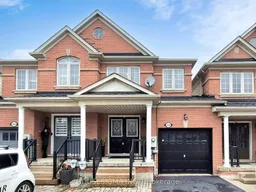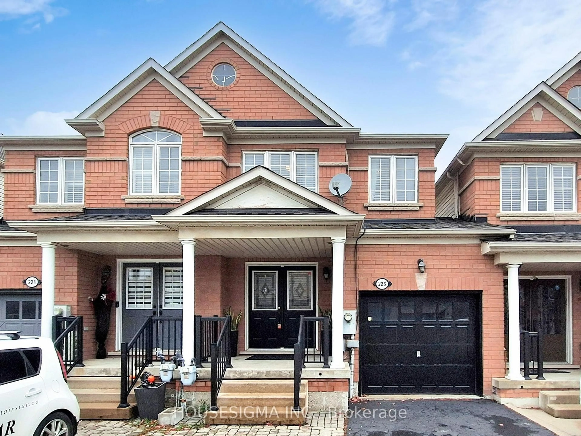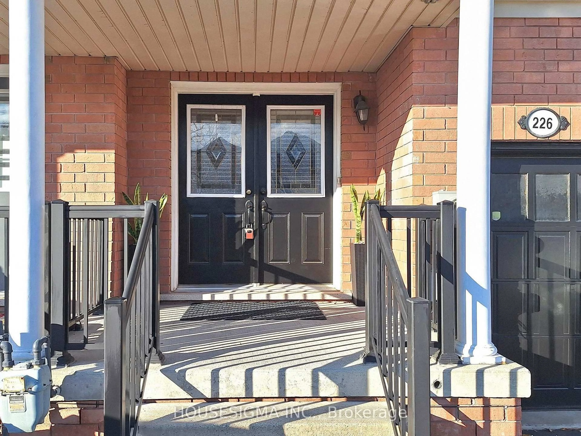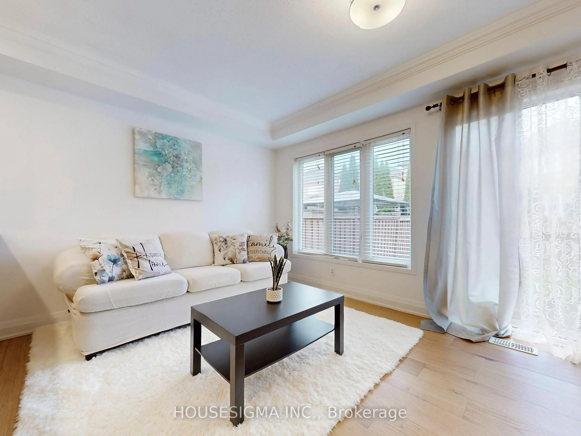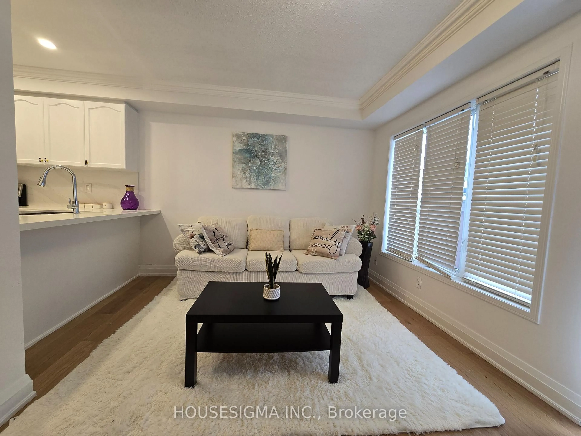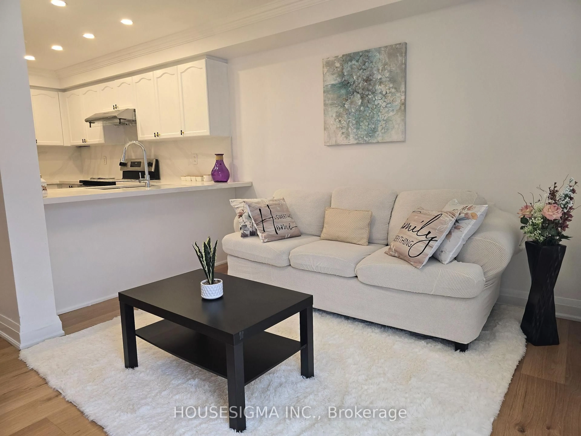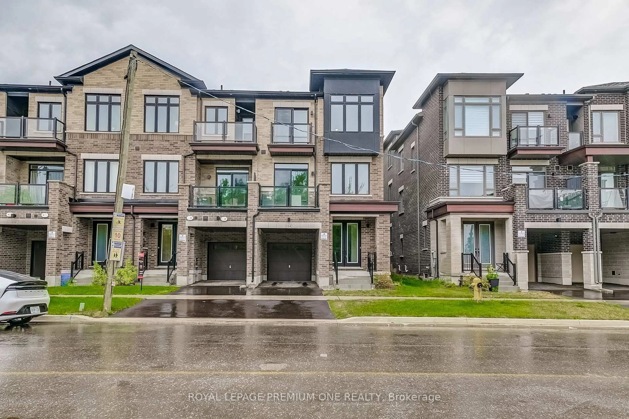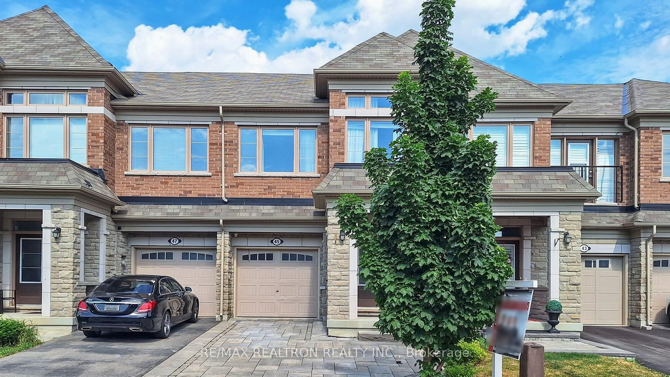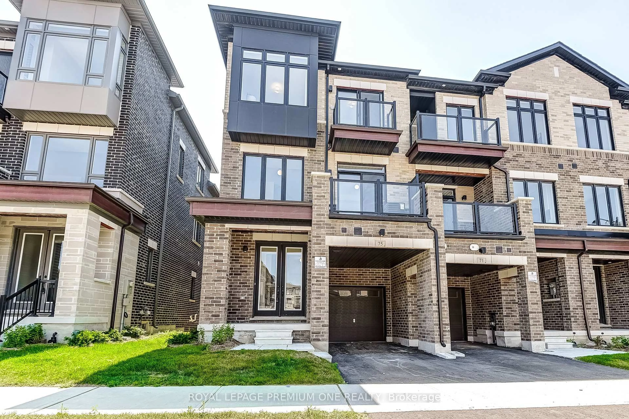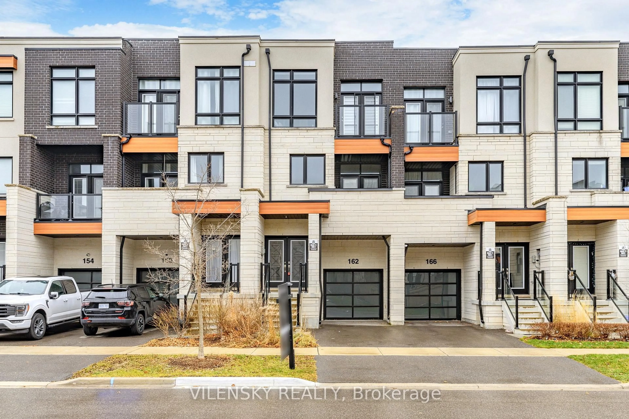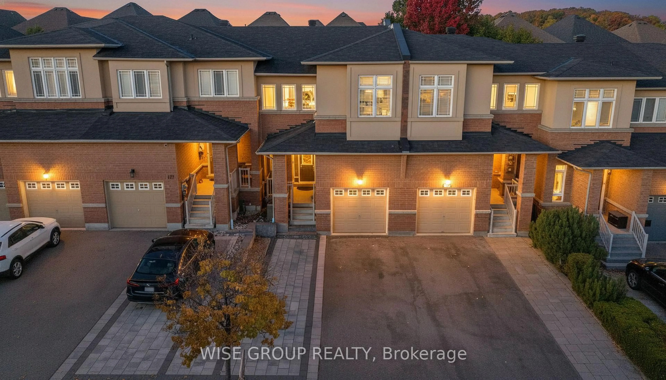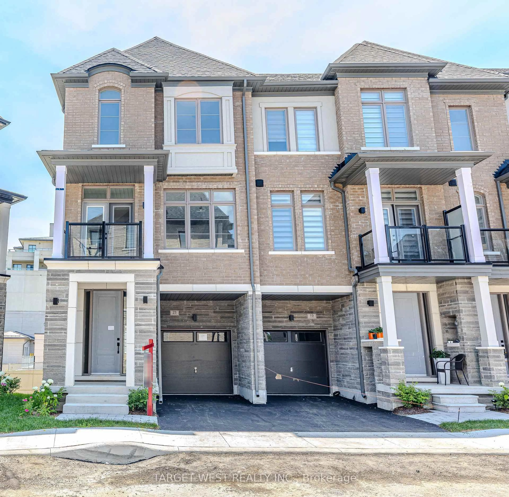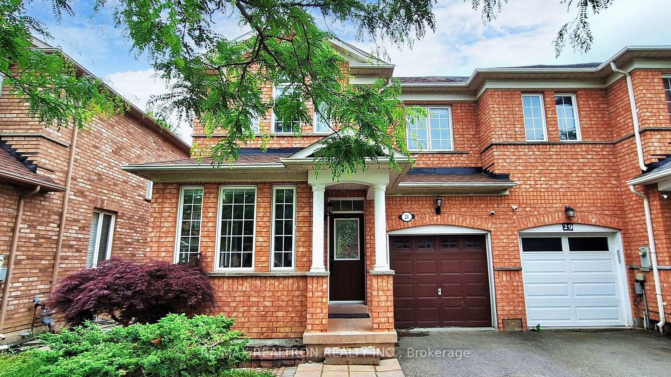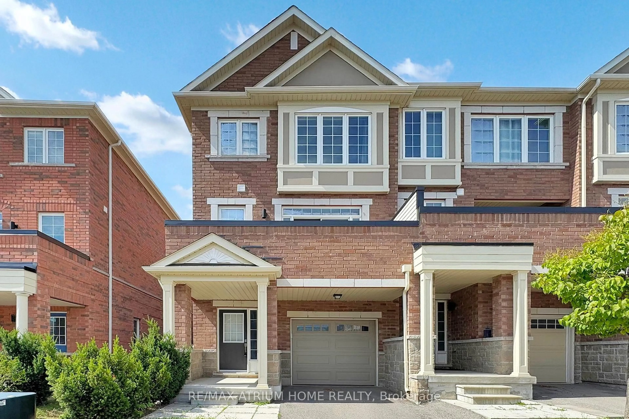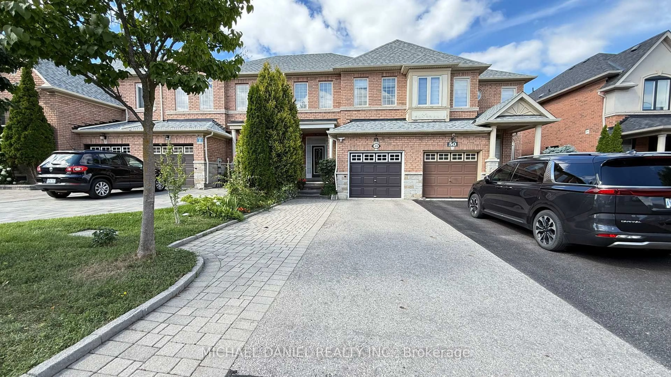226 Canada Dr, Vaughan, Ontario L4H 0K2
Contact us about this property
Highlights
Estimated valueThis is the price Wahi expects this property to sell for.
The calculation is powered by our Instant Home Value Estimate, which uses current market and property price trends to estimate your home’s value with a 90% accuracy rate.Not available
Price/Sqft$565/sqft
Monthly cost
Open Calculator
Description
LOCATION, LOCATION, LOCATION! Renovated Prime Family Home Boasting Over 2,000 Sq Ft of Living Space With 3 Bedrooms And 4 Full Bathrooms. Finished Basement Features a Wet Bar and Full Bath-Ideal As An Entertainment Hub or In-Law Suite. Convenient 2nd-Floor Laundry Adds Everyday Comfort. Spacious Primary Bedroom Includes A 4-Piece Ensuite and Walk-In Closet. Open-Concept Eat-In Kitchen Shines with Newly Upgraded Stainless Steel Appliances, Breakfast Bar, And Pot Lights. Bright Family Room Offers a Floor-To-Ceiling Sliding Door Walkout to the Deck and Fully Fenced, Great Sized Backyard. Impressive Double-Door Entry Welcomes You Home. Recent Upgrades, Kitchen with Quarts Countertop and backsplash (2026), Roof (2021), Hardwood Flooring on Main Level (2025), And Renewed Stairs (2025). Steps From Highway 400, Cortellucci Vaughan Hospital, Canada's Wonderland, Vaughan Mills Mall, Walmart, Shops, Restaurants, And Top-Ranked Schools-Everything You Need Is Within Reach! Offer Anytime.
Property Details
Interior
Features
2nd Floor
3rd Br
11.48 x 8.21Laminate / Closet / Window
Primary
18.71 x 9.843 Pc Ensuite / W/I Closet / Window
2nd Br
13.45 x 7.05Laminate / Closet / Window
Exterior
Features
Parking
Garage spaces 1
Garage type Built-In
Other parking spaces 2
Total parking spaces 3
Property History
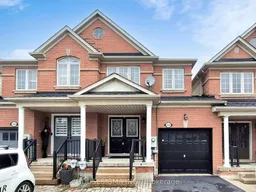 29
29