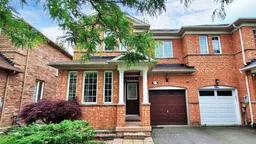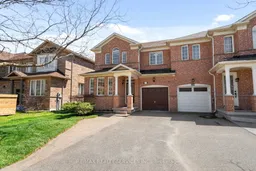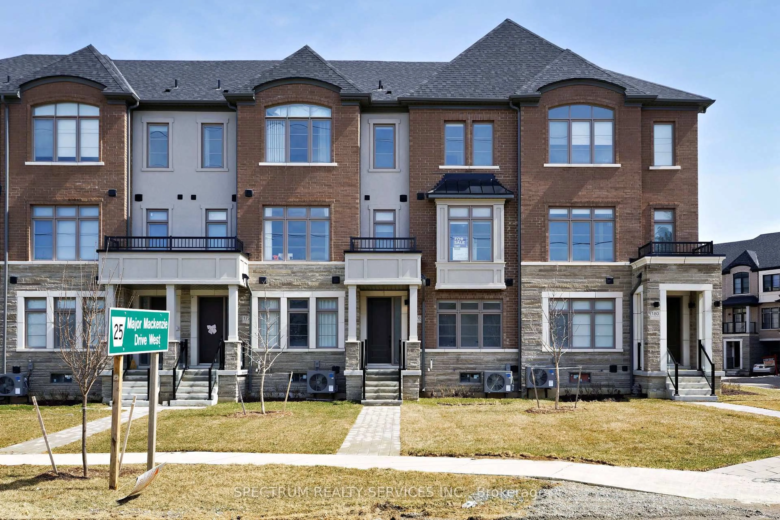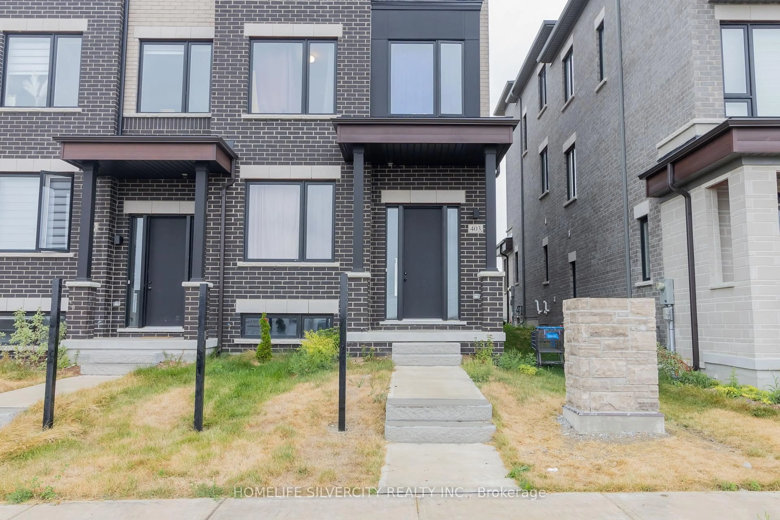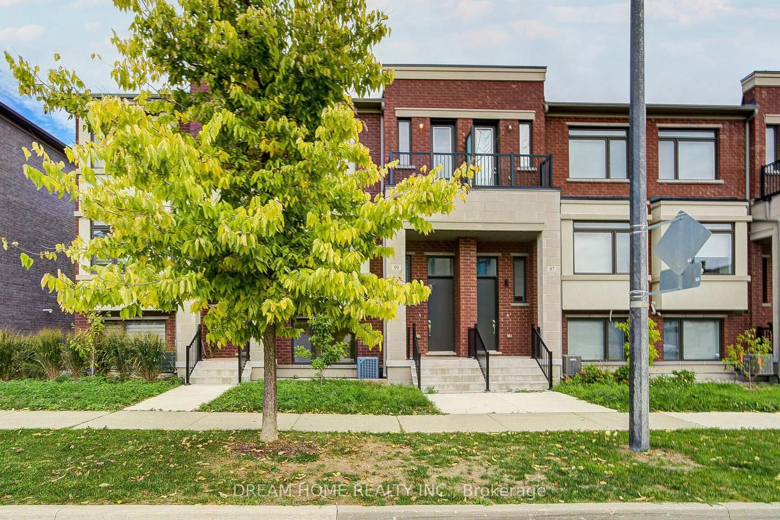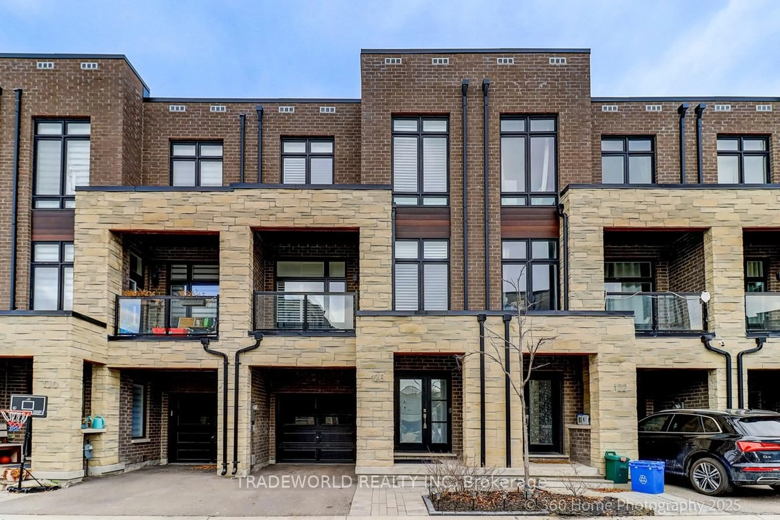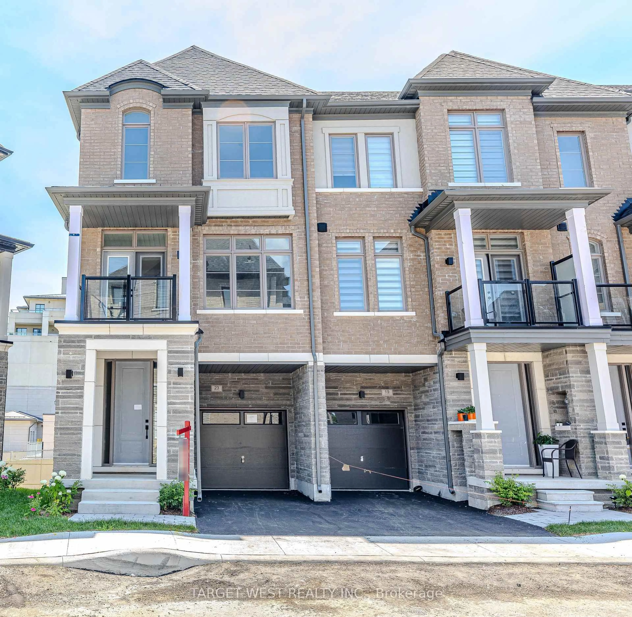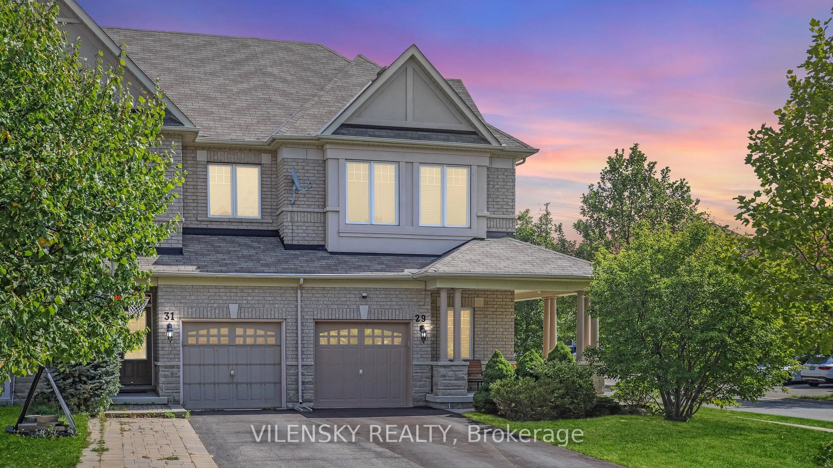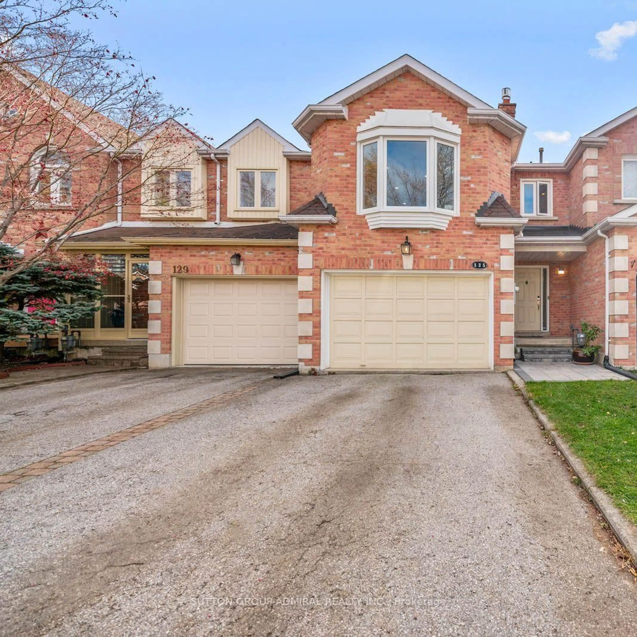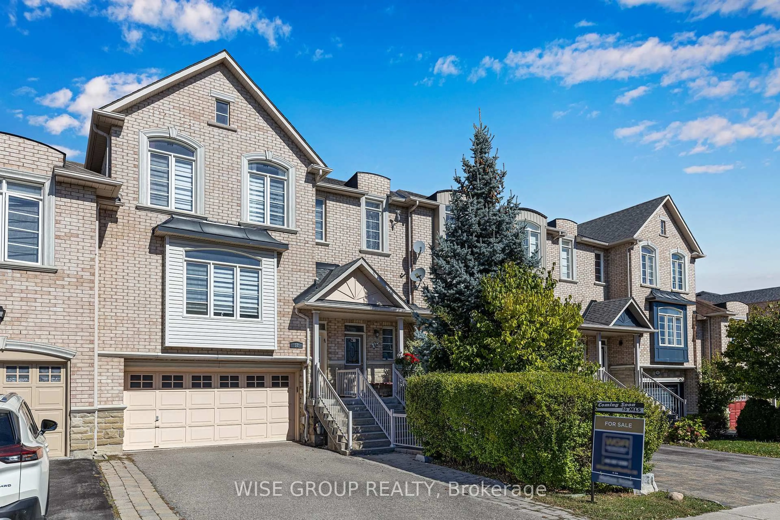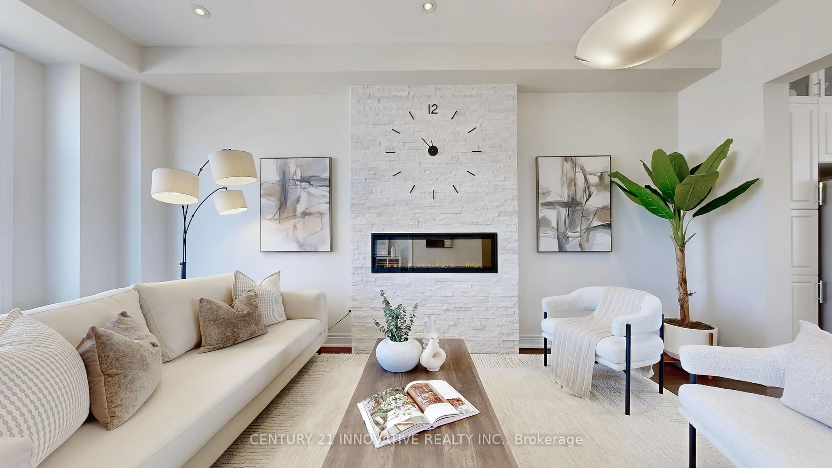A Rare Freehold Gem in the Heart of Vaughan! Welcome to this extensively upgraded end-unit freehold townhome that truly lives like a semi, sharing only the garage wall with its neighbour for enhanced privacy & peace. With no sidewalk out front, you'll enjoy extra parking, effortless snow removal, & a clean curb appeal that sets this home apart. Perfectly positioned in one of Vaughan's most sought-after and family-oriented neighbourhoods, this home is just minutes from Highway 400, top-tier schools, and the everyday amenities of Major Mackenzie & Weston Road. Step inside to discover a light-filled, inviting interior featuring oak hardwood floors, smooth ceilings, & a completely carpet-free layout, offering both modern style & easy maintenance. The custom-designed kitchen showcases quartz countertops, stainless steel appliances, & smart storage solutions, all within an open-concept layout ideal for entertaining. Enjoy over $120,000 in premium upgrades, including: Fully renovated bathrooms, A beautifully finished basement with pot lights & high-end finishes, New air conditioning unit, washer, & dryer. Outdoors, you'll find lush California blue grass in both the front & backyard, providing a soft, vibrant space for children, gatherings, or quiet relaxation. Walk to nearby essentials like Walmart, FreshCo, Home Depot, LCBO, Starbucks, banks, & family-friendly restaurants. Families will love being close to St. Emily Catholic School, Tommy Douglas Secondary, & local parks & playgrounds. You're also just a short drive to Vaughan Mills, Canada's Wonderland, Cortellucci Vaughan Hospital, Boyd Conservation Park, & the Kortright Centre. Whether you're moving up, investing, or searching for your forever home, this move-in-ready residence delivers unbeatable value in one of Vaughan's best-connected communities.
Inclusions: Stainless Steel Fridge, Stainless Steel Stove, Stainless Steel Built-In Dishwasher, Stainless Steel Built-In Microwave. Washer & Dryer, All Elfs, All Window Coverings.
