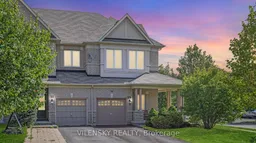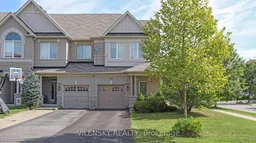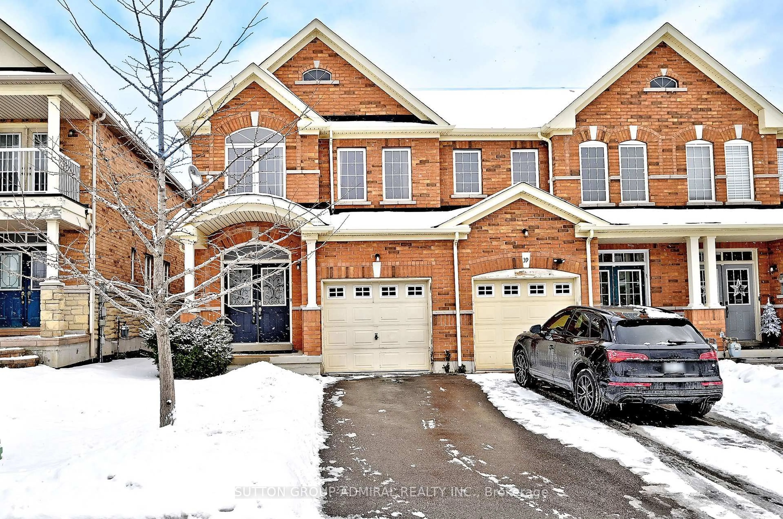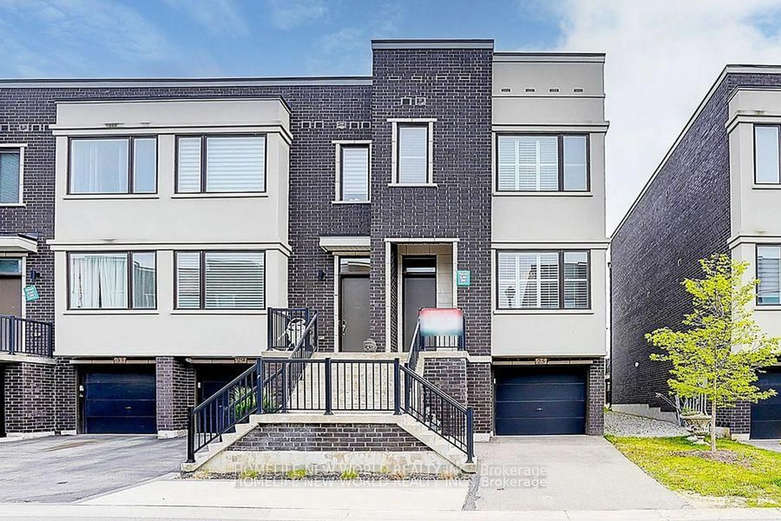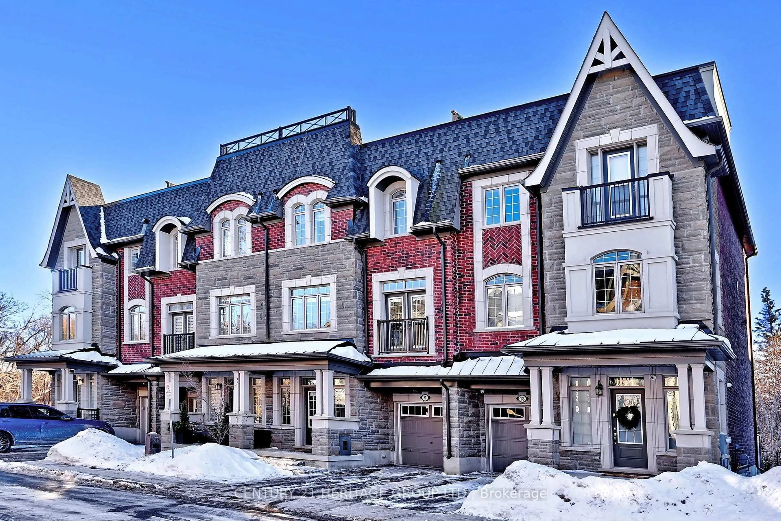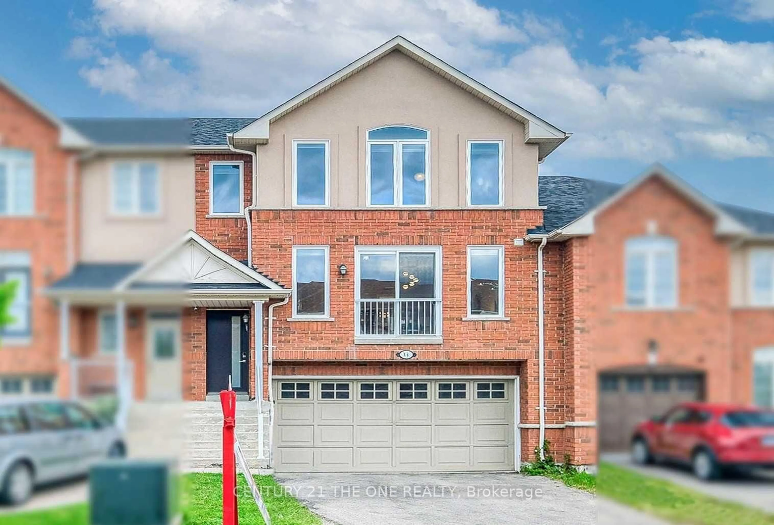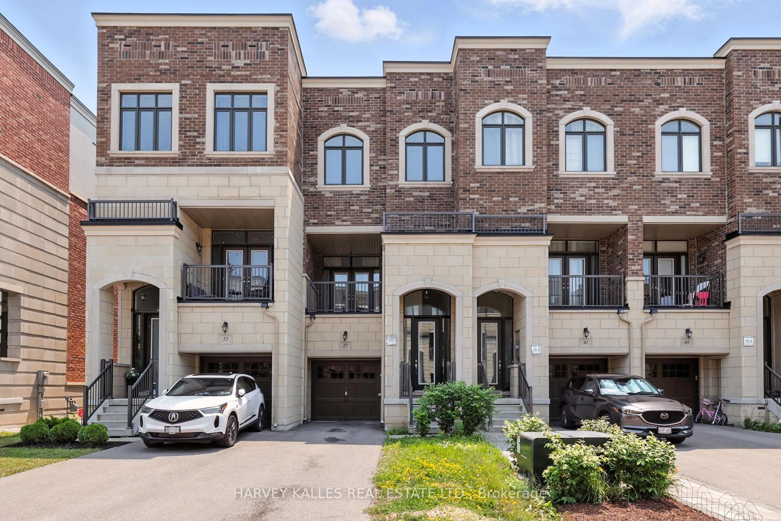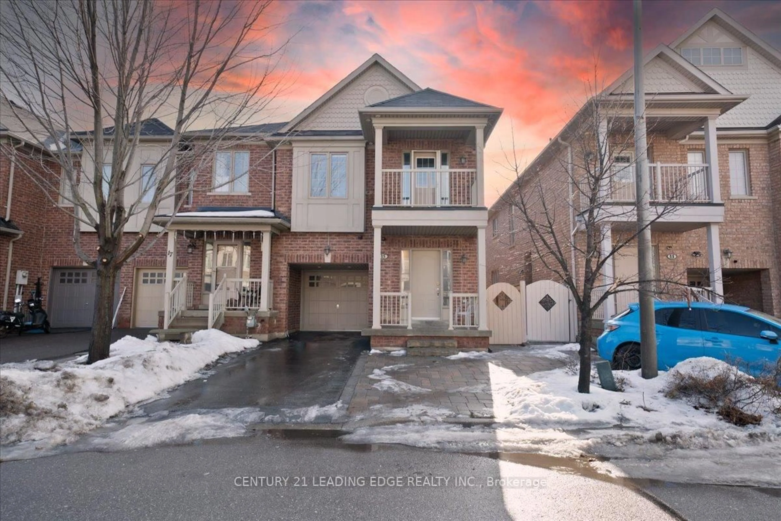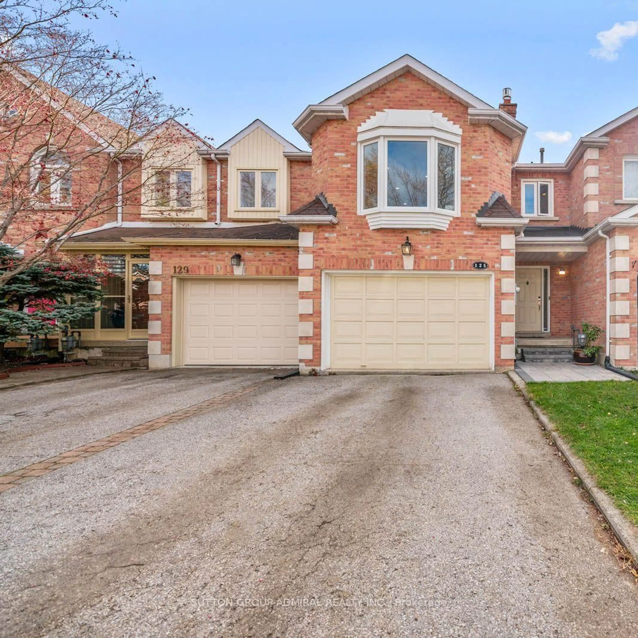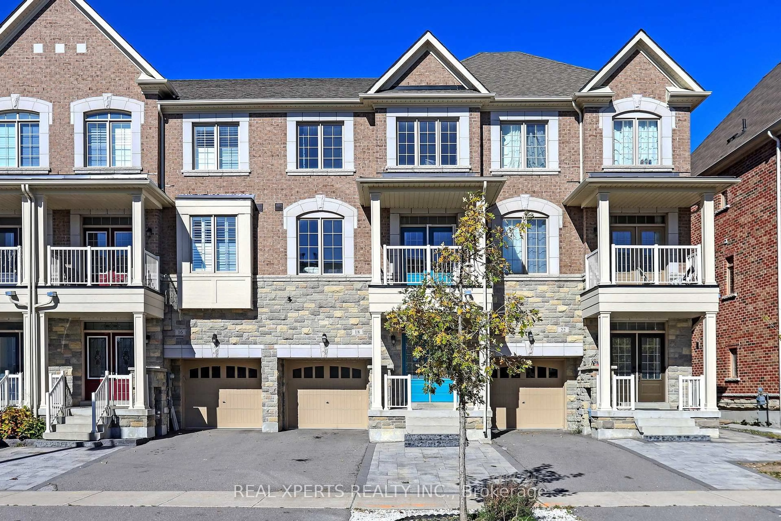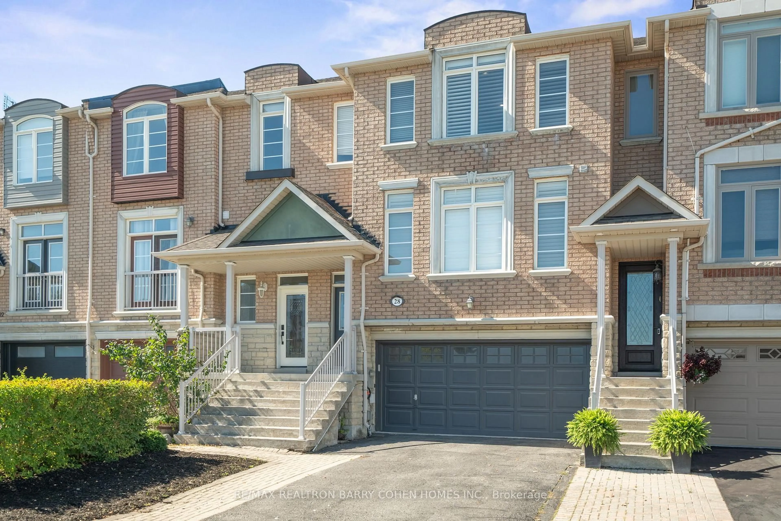L-U-X-U-R-Y---L-I-V-I-N-G In The Valleys Of Thornhill This Stunning Family Home Is Filled With Natural Light, Offering An Ideal Layout And A Prime Location. 8 Reasons You Will Love This Home: 1) Beautifully Designed Kitchen Featuring Stainless Steel Appliances, Ample Cabinetry, And Generous Counter Space 2) Spacious Living Room Seamlessly Connected To An Open-Concept Executive Dining Area, Perfect For Family Gatherings And Entertaining 3) Bright Breakfast Area With A Walk-Out To The Backyard, Creating The Perfect Blend Of Indoor-Outdoor Living 4) Upper Level Showcases A Large Primary Bedroom With A Walk-In Closet And A Luxurious 4-Piece Ensuite Bathroom 5) Two Additional Well-Sized Bedrooms On The Second Floor, Accompanied By A Stylishly Upgraded Full Bathroom 6) Numerous Upgrades Including Brand New Main Floor Flooring, Designer Pot Lights, 9-Ft Ceilings, And Custom Window Coverings Throughout 7) Professionally Finished Lower Level Offering A Spacious Open-Concept Recreation/Entertainment Area Plus Ample Storage 8) Private, Fully Fenced Backyard OasisThe Perfect Outdoor Retreat For Family Enjoyment And Entertaining.
Inclusions: All Appliances, All Light Fixtures, All Window Coverings.
