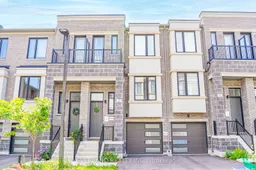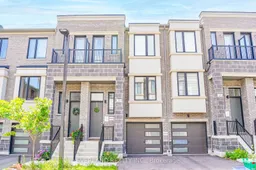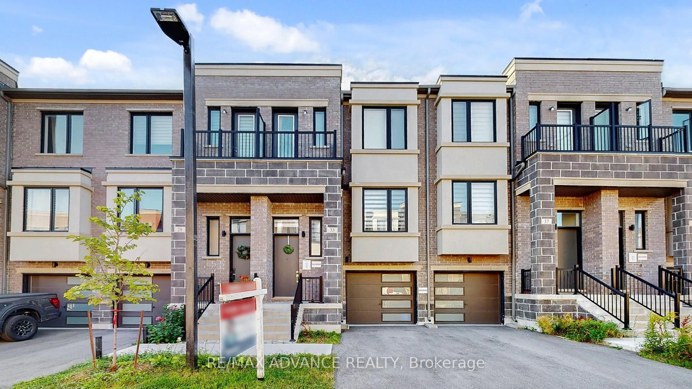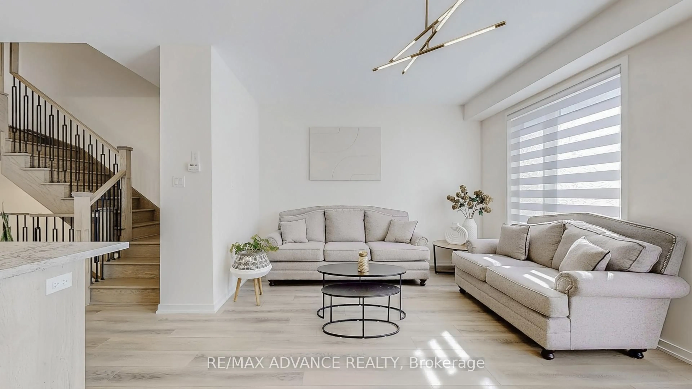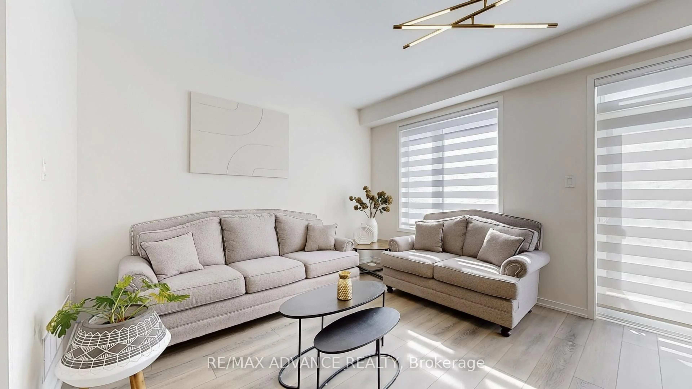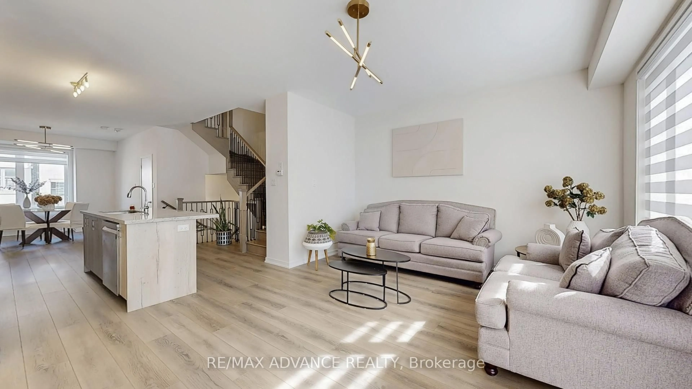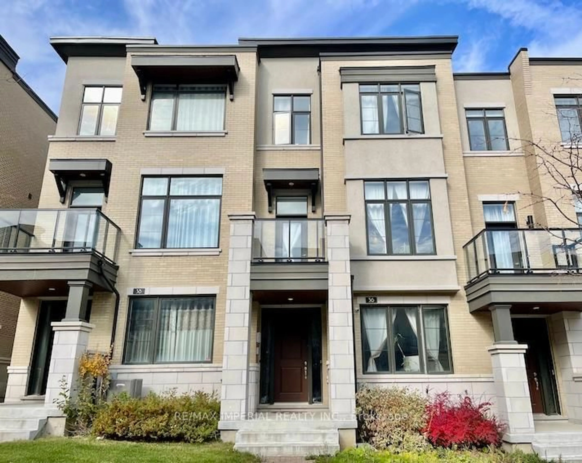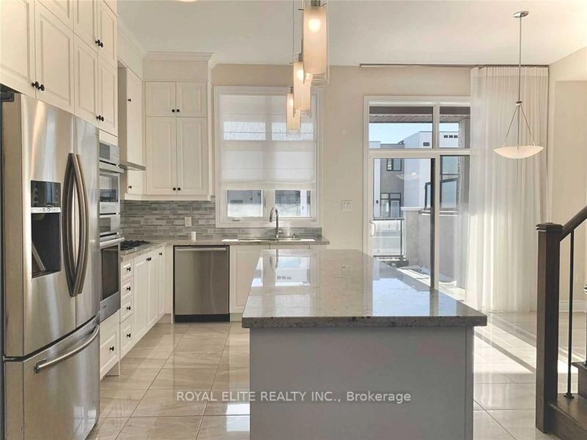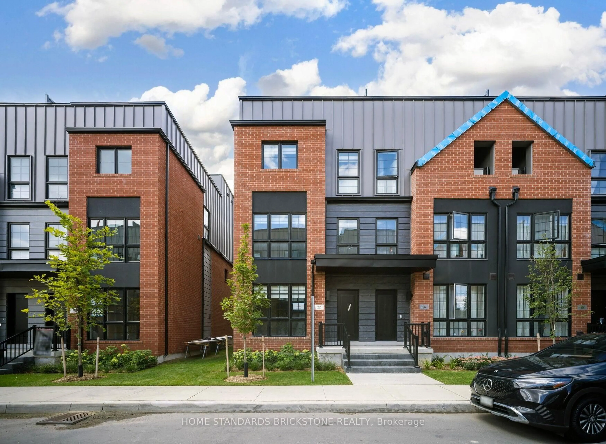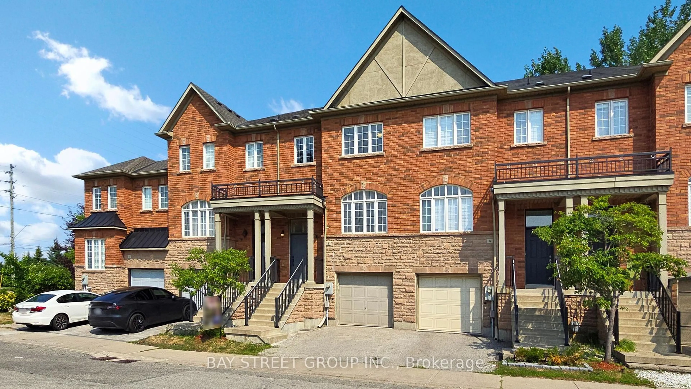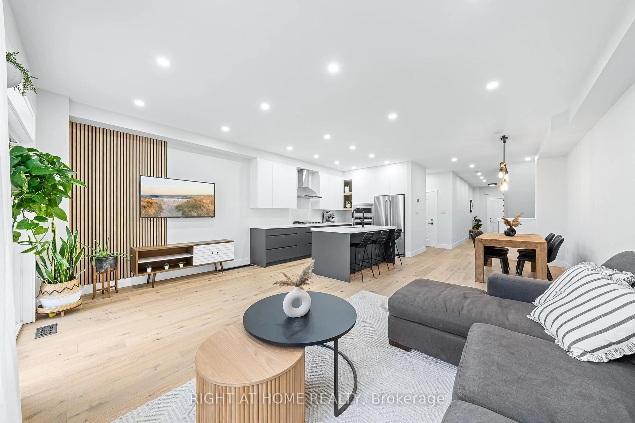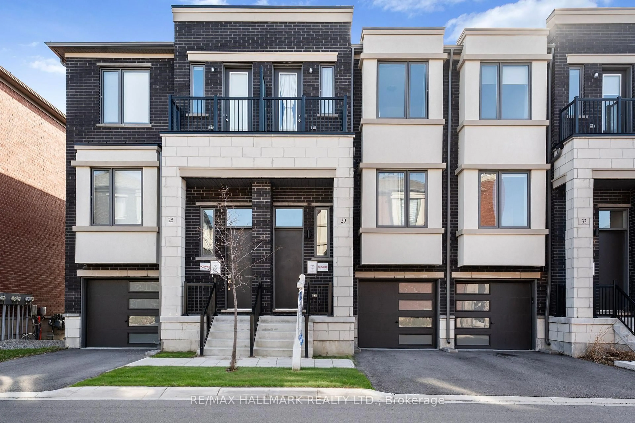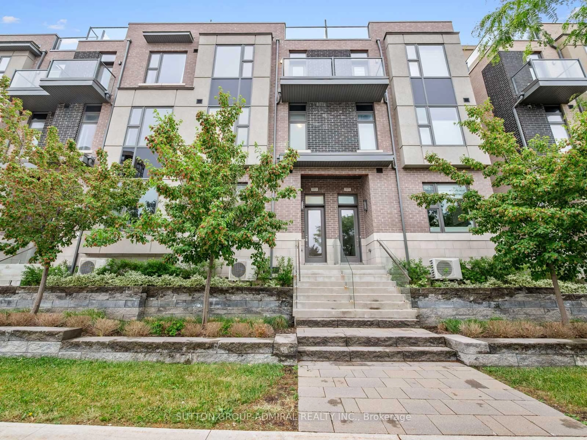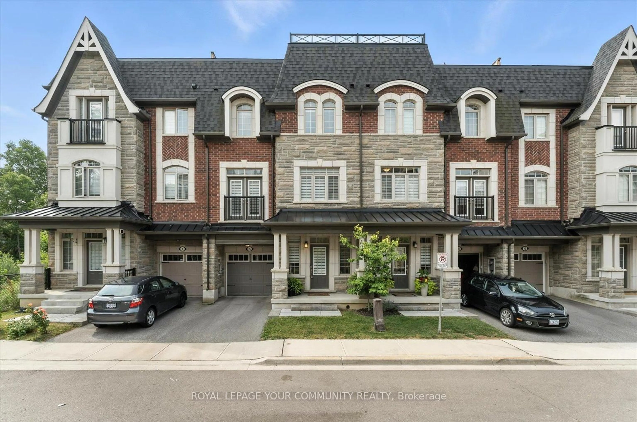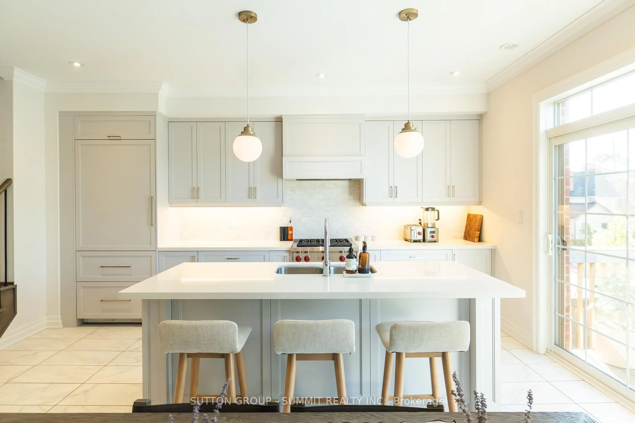33 Origin Way, Vaughan, Ontario L6A 4C2
Contact us about this property
Highlights
Estimated valueThis is the price Wahi expects this property to sell for.
The calculation is powered by our Instant Home Value Estimate, which uses current market and property price trends to estimate your home’s value with a 90% accuracy rate.Not available
Price/Sqft$734/sqft
Monthly cost
Open Calculator

Curious about what homes are selling for in this area?
Get a report on comparable homes with helpful insights and trends.
+10
Properties sold*
$1.2M
Median sold price*
*Based on last 30 days
Description
Location! Heart Of Patterson! South-facing living spaces bring abundant natural light into this stylish and spacious home. 4 Bedrooms, 4 Washrooms! Modern Elfs Throughout Whole House. Enjoy a modern open-concept layout featuring a kitchen W/Big Upgraded Central Island, and upgraded finishes including metal stair spindles, LG Smart Induction oven, Futile motion-activated range, and LG multi-airflow refrigerator. Living And Family Rooms Can W/O To Balcony on the Main Floor. All-new custom drapery throughout. The primary suite offers a walk-in closet, 4pcs Ensuite and the walk-out basement leads to a private fenced backyard. The basement features a separate entrance with an ensuite bedroom, providing excellent potential for rental income or extended family use. Conveniently located minutes from Dufferin & Rutherford, with walking distance to JCC, Carville Community Center. schools, parks, GO Station, public transit, plazas, and restaurants. POTL fee: $161.96/month. Please do not Miss 3D Virtual Tour.
Property Details
Interior
Features
Main Floor
Dining
3.11 x 4.54Laminate / Large Window / O/Looks Frontyard
Kitchen
3.57 x 3.54Laminate / Centre Island / Stainless Steel Appl
Living
5.3 x 3.87Laminate / Combined W/Family / W/O To Balcony
Family
5.3 x 3.87Laminate / Combined W/Dining / W/O To Balcony
Exterior
Features
Parking
Garage spaces 1
Garage type Built-In
Other parking spaces 1
Total parking spaces 2
Property History
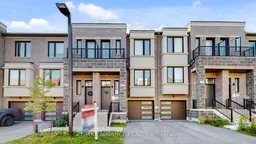 34
34