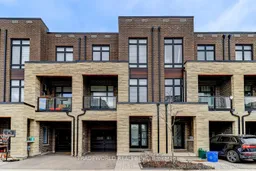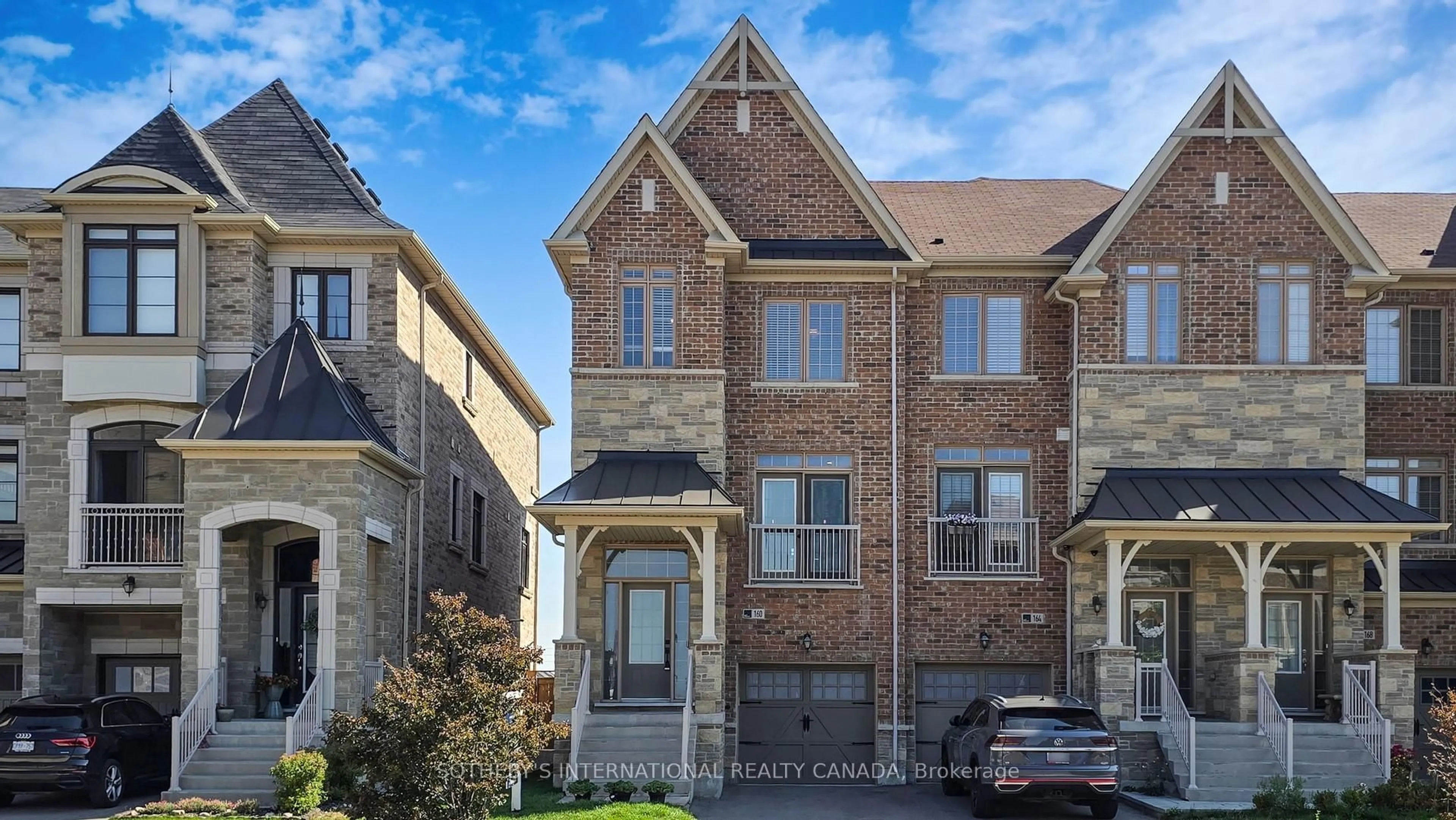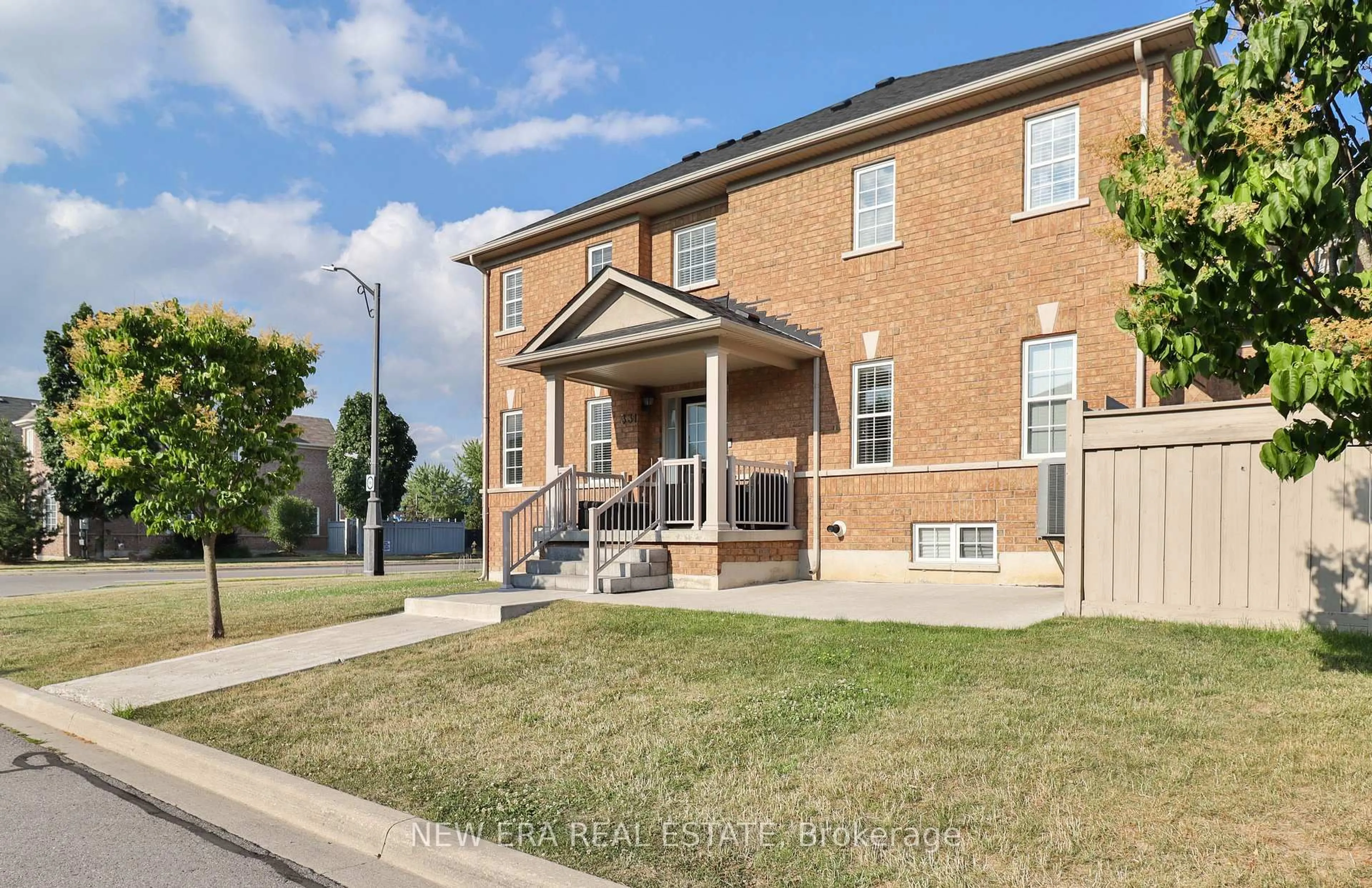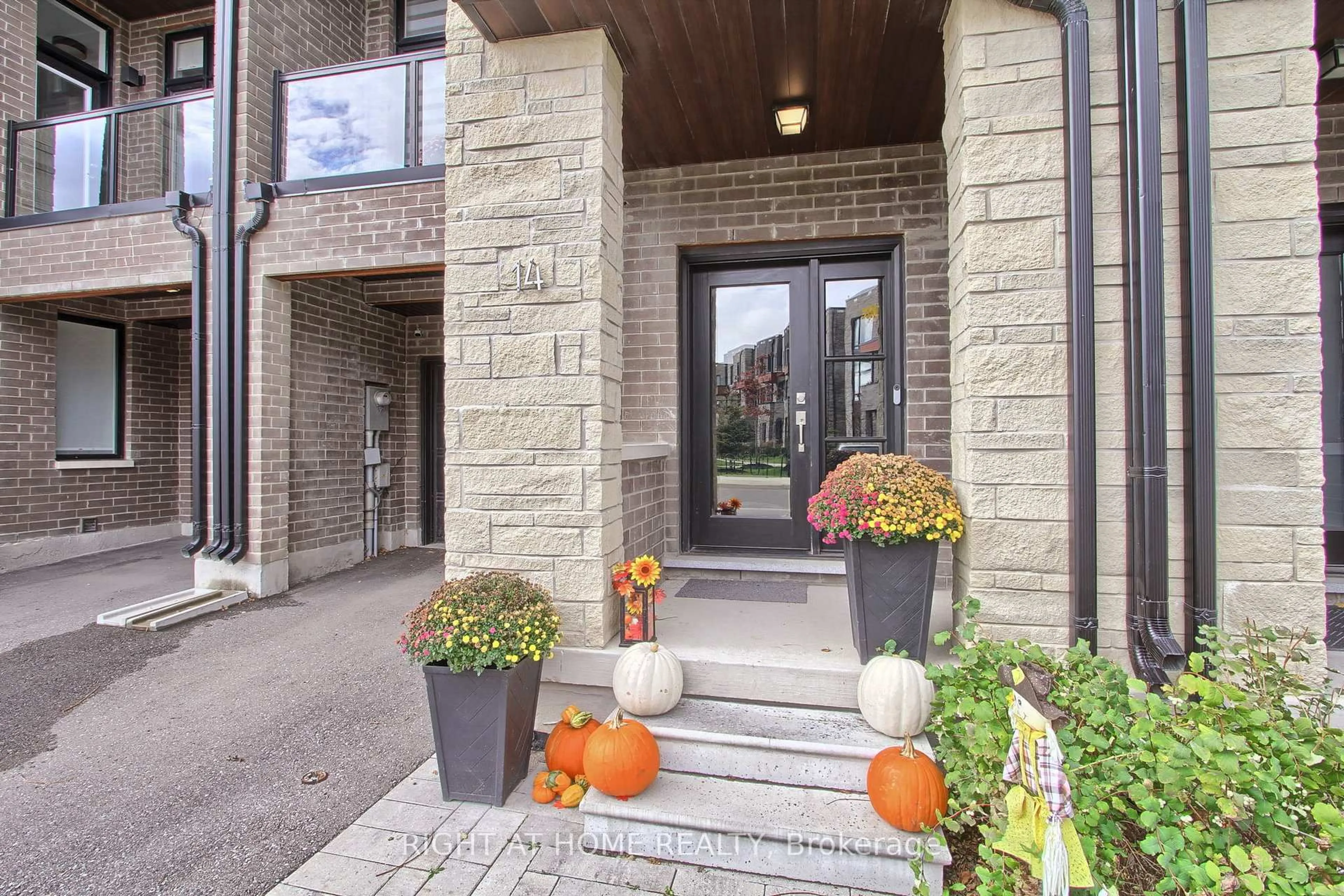** Stunning Luxury Townhouse With 4 Bedroom, 3 1/2 Bathroom (Including 2 Master Suites) Of 2122 Sq. Ft. Living Area Located In The Most Sought-After Family-Friendly Neighbourhoods, Vellore Village ** Featuring 10' Ceiling On Main Floor And 9' On The Second ** Approximate $80K Upgrades: Newly Fenced And Interlocking Stone Private Backyard ** Exceptional Bright Living Space With B/I Speakers And Sound System, Electric Fireplace With Art Stone Wall And Built-In Bookcase In Living Room ** Gorgeous Eat-In Kitchen With Extended Upper Kitchen Cabinets, Soft-Close Door/Drawer System ** Custom Granite Backsplash, 30" Gas Stove, Chimney Range Hood And Porcelain Floor ** Built-In Whole House Wi-Fi Access Point By The Builder ** Custom Walk-In Closet With Organizer In The Primary Bedroom And Much More ( Ask L.A. For Upgrades List ) ** Located Just Minutes From Highway 400, Go Station, Vaughan Mills Mall, Wonderland, Hospital, Well Rated School, Parks, Shops And Restaurants **
Inclusions: New Electric Light Fixtures, French Door Fridge, 30" Gas Stove, Toscana Chimney Range Hood, Built-In dishwasher, Electrolux Front Load Washer And Dryer, Built-In Speakers & Sound System, Custom Closets And Built-In Cabinetry/Organizers, Central Vacuum With Attachments, All Shutter Window Coverings And Garage Door Opener And Remote. # Status Certificate Available Upon Request #
 28
28





