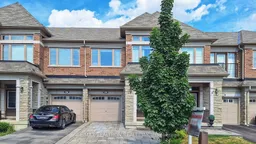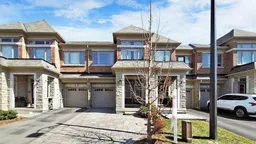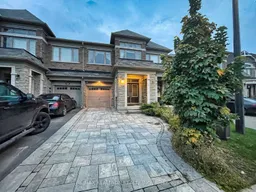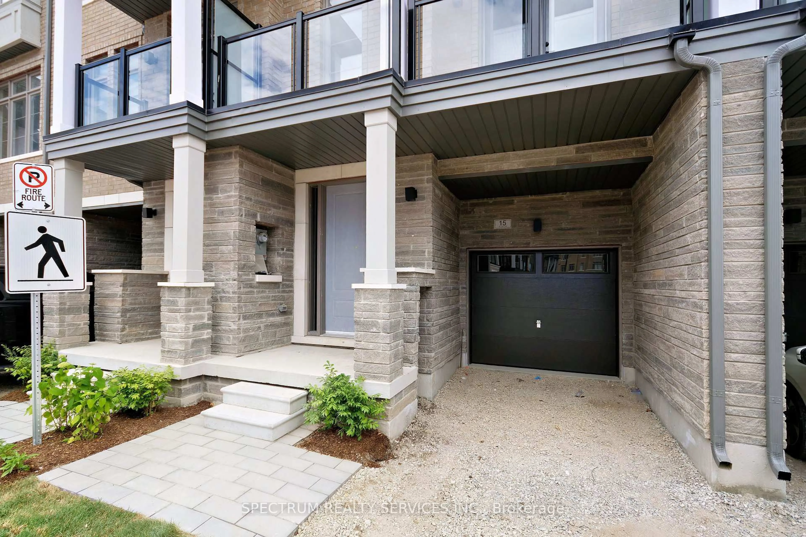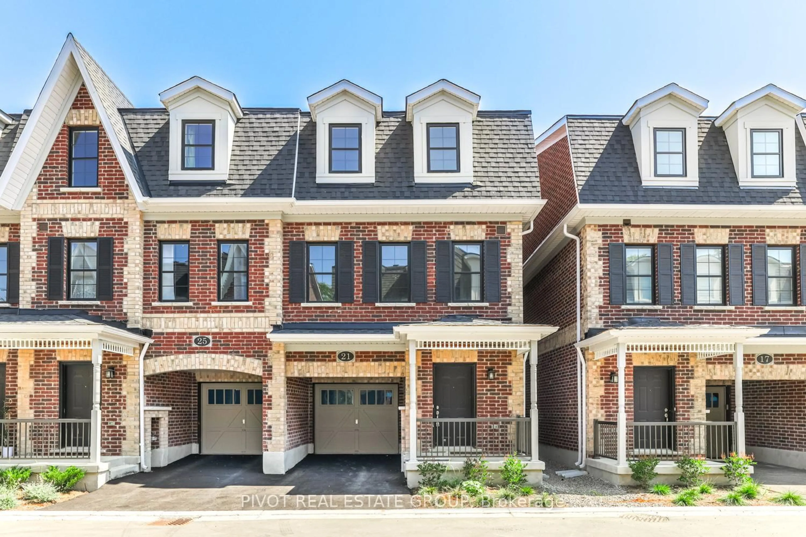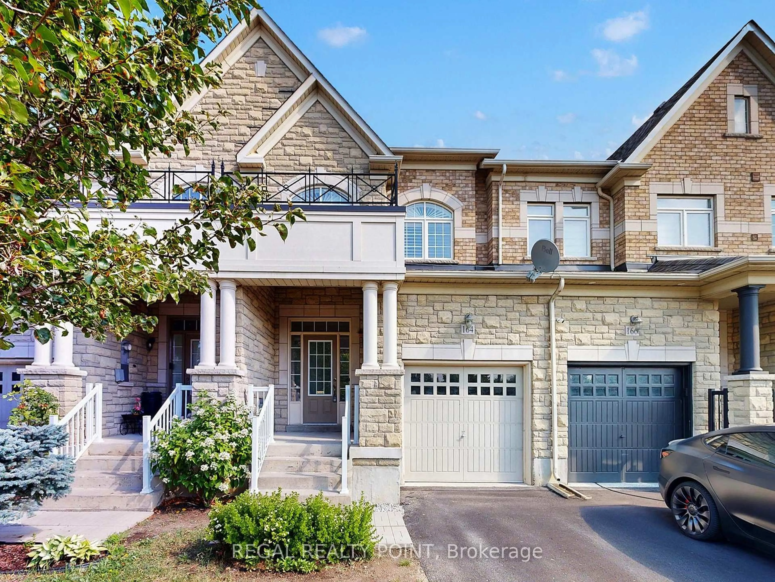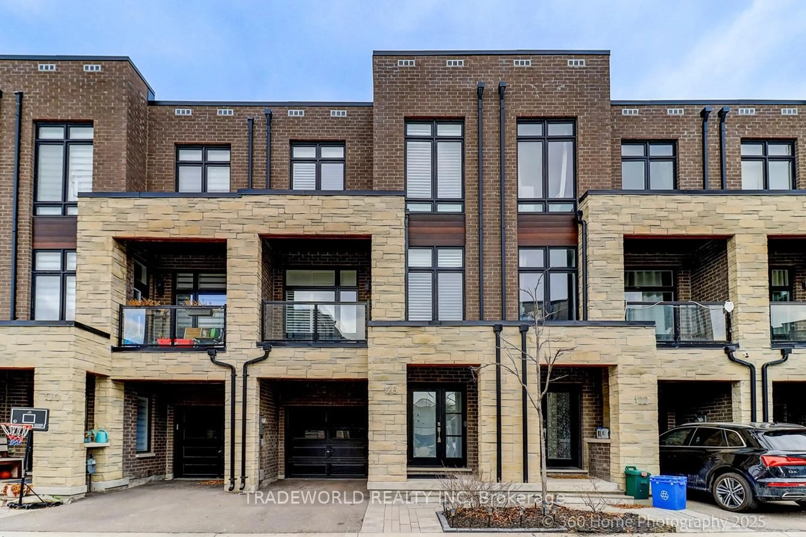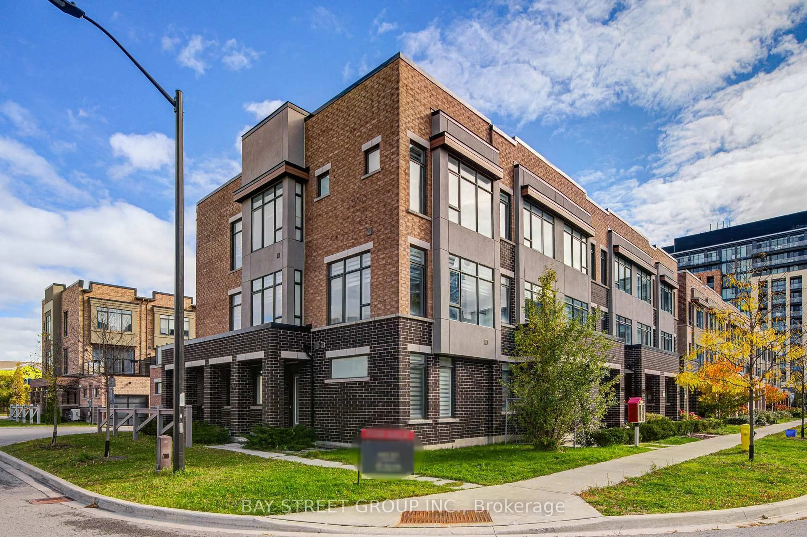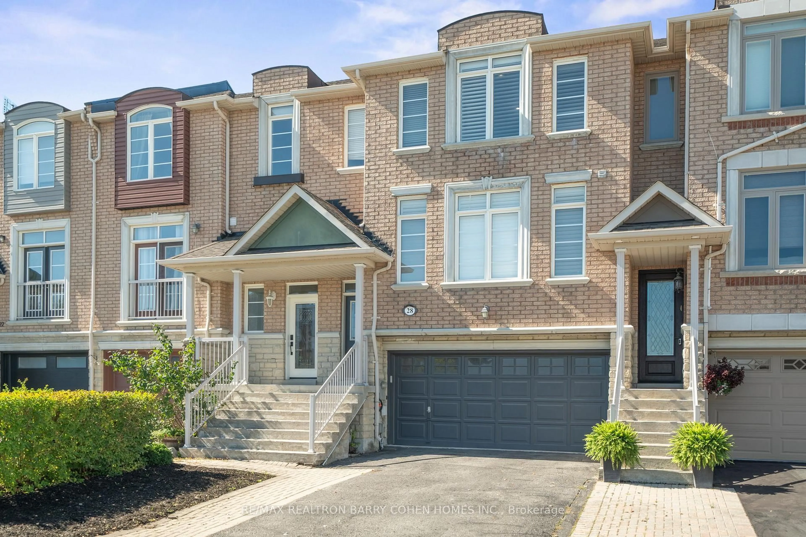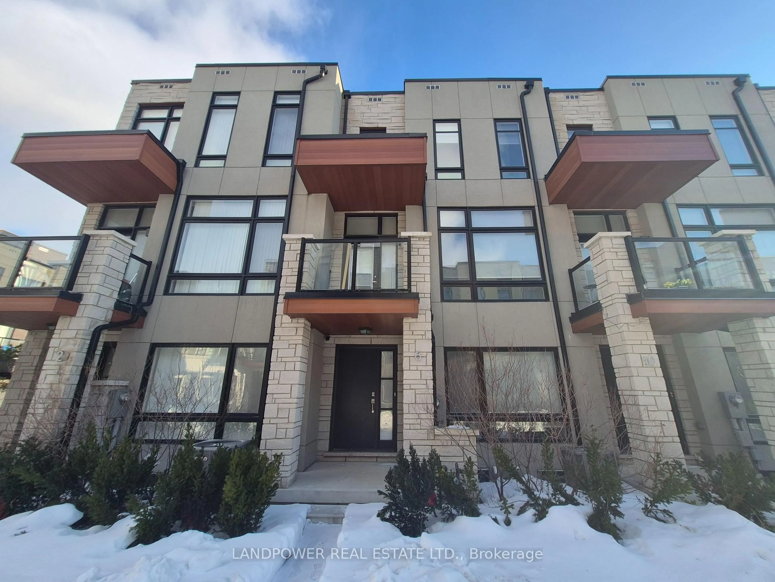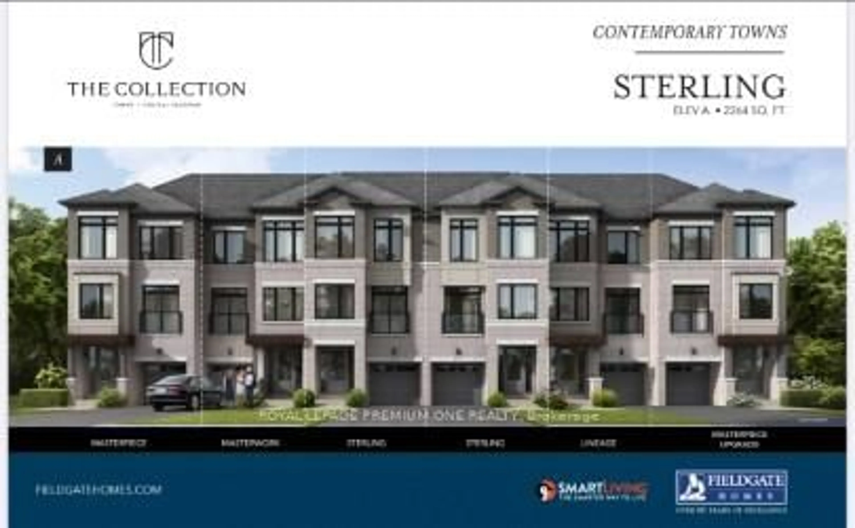Discover this bright and beautifully upgraded freehold townhome nestled in the prestigious and family friendly Vellore Village community. Thoughtfully designed with modern elegance and premium finishes throughout, this move-in-ready home blends comfort, style, and convenience. Gourmet Kitchen, Crafted for culinary enthusiasts, it boasts granite countertops, custom cabinetry, stainless steel appliances, and a generous center island, making it perfect for entertaining guests or enjoying family meals. Enjoy open-concept living and family rooms with 9Ft ceilings highlighted by a cozy gas fireplace and stunning European-style ceilings, creating a warm and inviting atmosphere. A carpet-free interior with rich hardwood flooring, pot lights, and an oak staircase with modern metal pickets adds timeless sophistication. The spacious primary bedroom features a spa-like 5-piece ensuite and a custom walk-in closet, offering the perfect private escape. No more stairs, second-floor laundry adds everyday ease. Step outside to a fenced backyard with interlock patio, deck, and gas BBQ line - ideal for summer gatherings. Elegant crystal chandeliers, upgraded light fixtures, and direct garage access complete this exceptional home. A no-sidewalk and extended interlock driveway comfortably fit up to 3 vehicles. Just minutes from Hwy 400, GO Transit, Vaughan Mills, Canada's Wonderland, top-rated schools, parks, hospitals, restaurants, and community centers.
Inclusions: S/S Fridge, S/S Stove, S/S B/I Dishwasher, S/S B/I Microwave. Stacked Washer & Dryer. Central Vac with accessories. 4k Security cameras inside & outside. All chandeliers, Elfs, & Custom Window Coverings. Hot Water Tank (owned)
