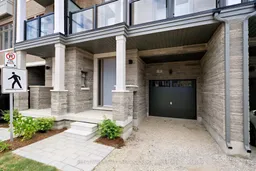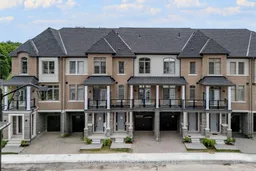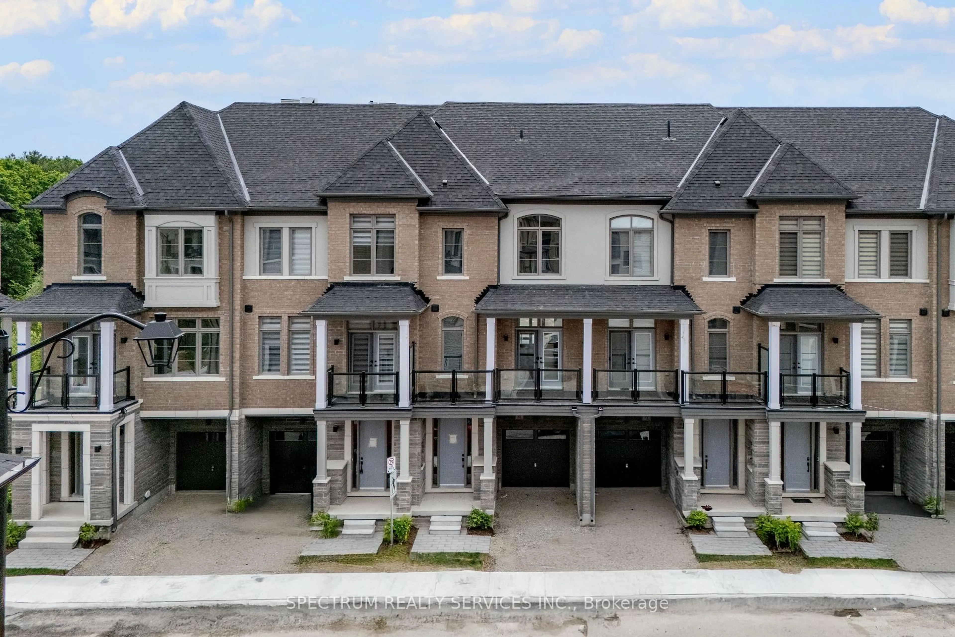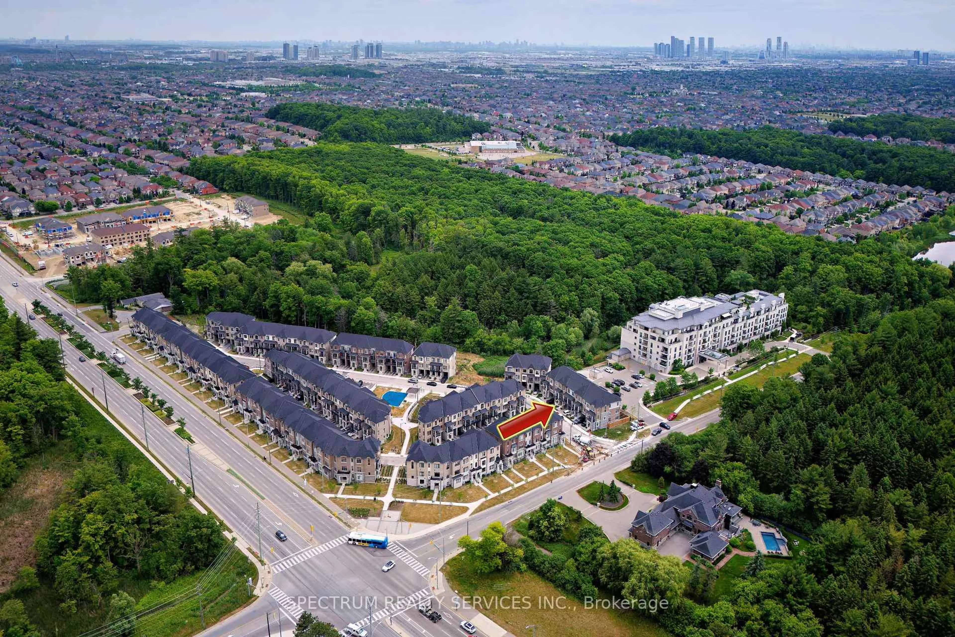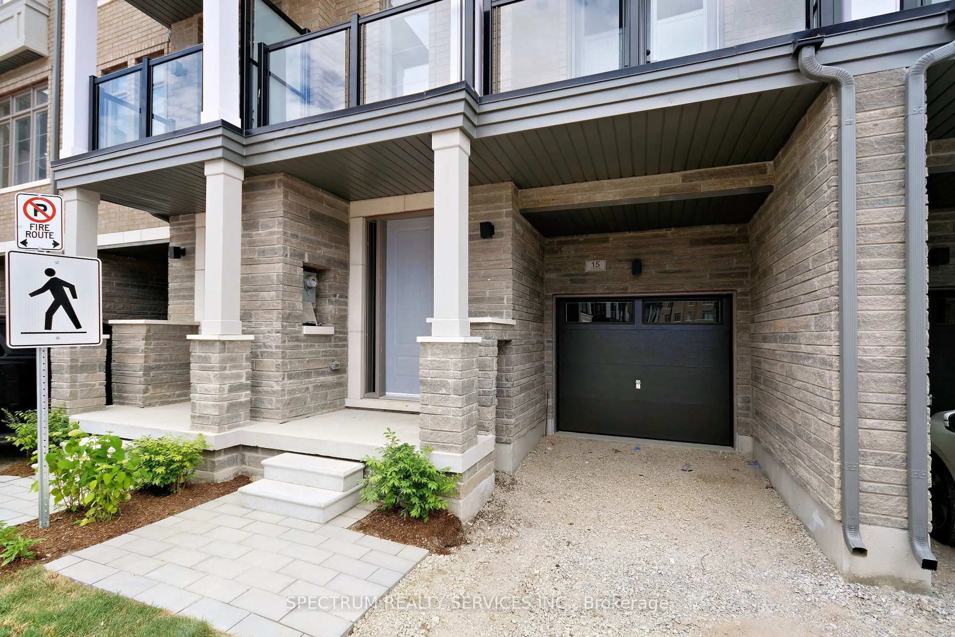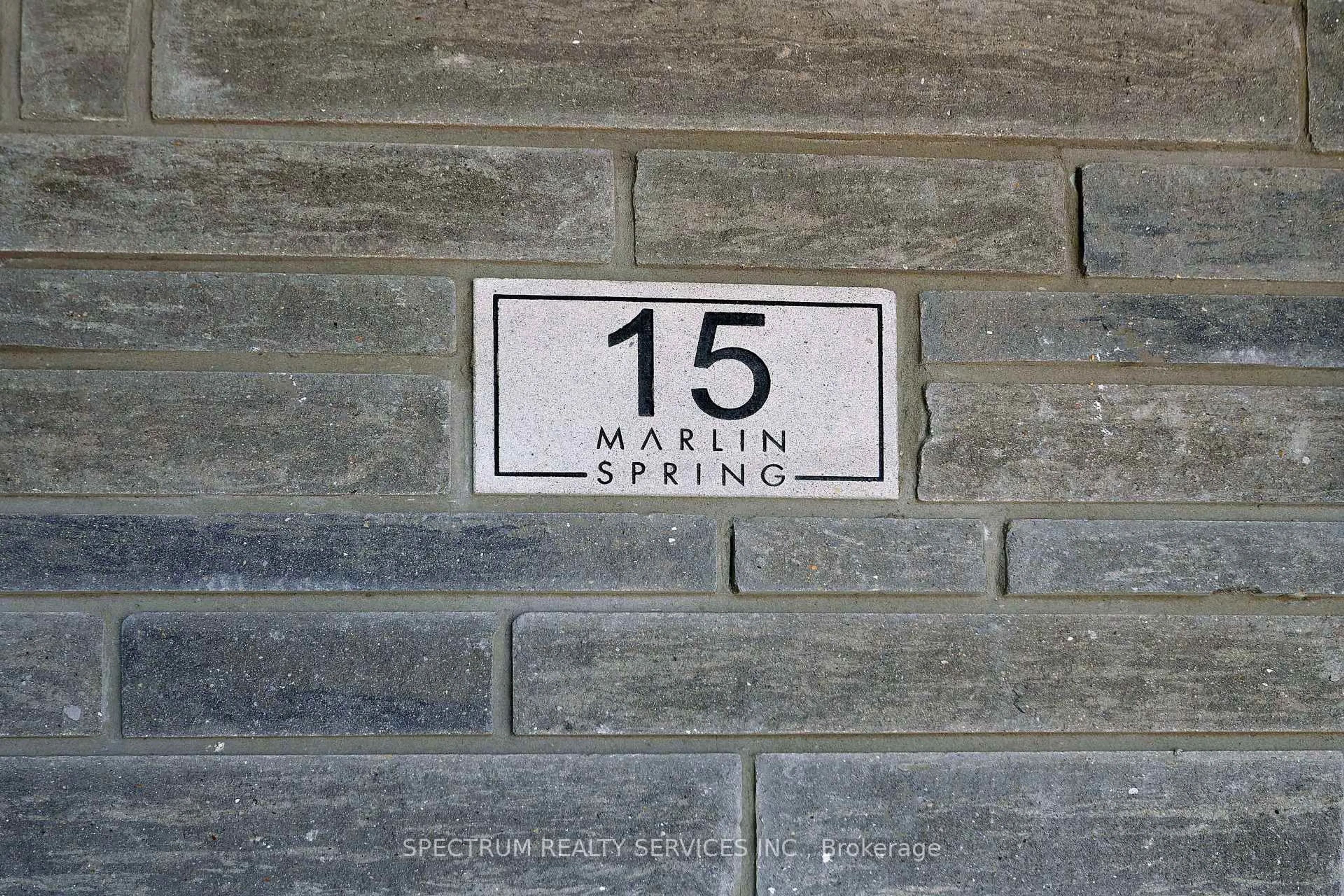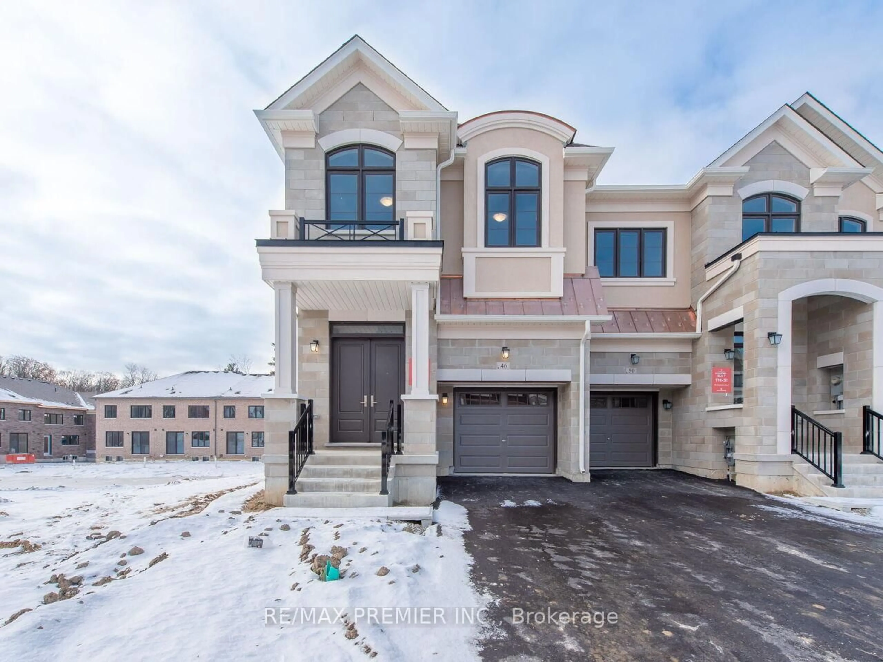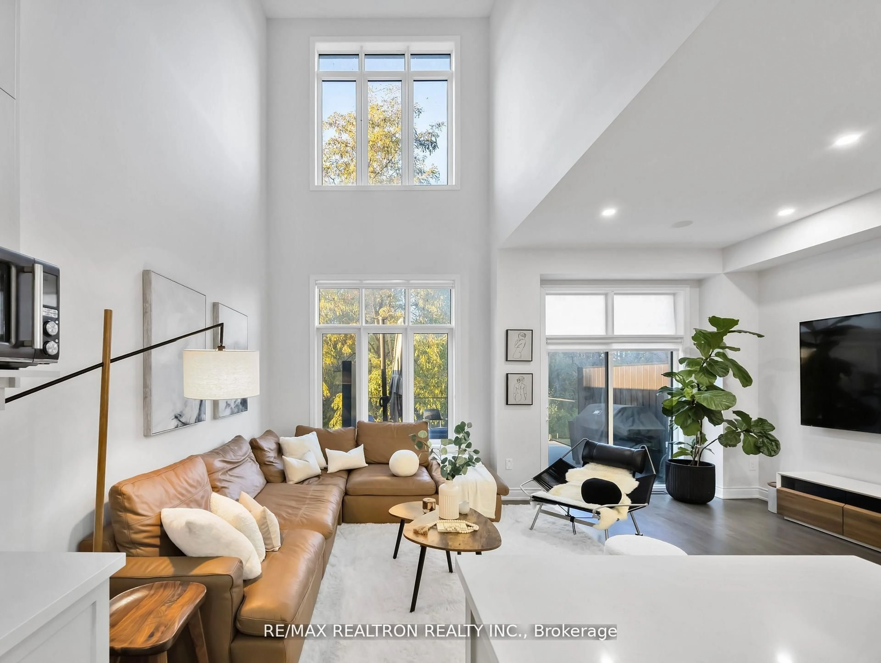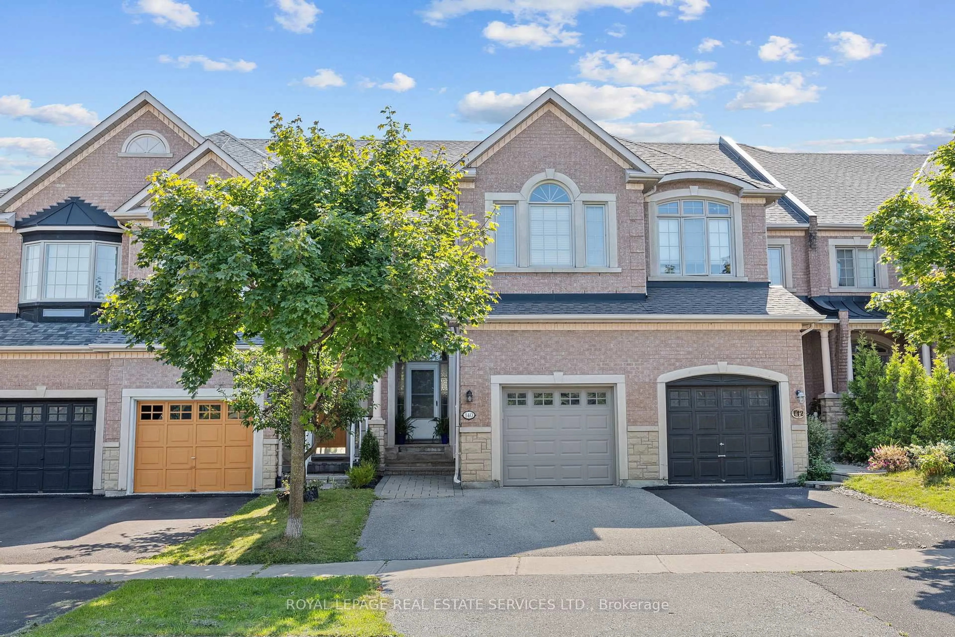15 Archambault way, Vaughan, Ontario L4H 5G4
Contact us about this property
Highlights
Estimated valueThis is the price Wahi expects this property to sell for.
The calculation is powered by our Instant Home Value Estimate, which uses current market and property price trends to estimate your home’s value with a 90% accuracy rate.Not available
Price/Sqft$527/sqft
Monthly cost
Open Calculator
Description
Welcome to 15 Archambault Way - a brand-new townhome nestled in an exclusive POTL enclave, offering stylish design, quality upgrades, and full Tarion Warranty coverage. This thoughtfully built home showcases a striking blend of modern and classic architecture, with a functional layout that suits both everyday living and entertaining. The open-concept main floor features a sleek kitchen with streamlined cabinetry and a central island, flowing into bright living and dining spaces. Hardwood flooring adds warmth throughout most of the home, while soft carpeting brings comfort to the second and third bedrooms. Step out onto two private balconies - one off the dining area and another from the second bedroom - ideal for morning coffee or evening gatherings. With four bathrooms, a built-in garage, private driveway, and a walk-up basement offering future potential, this home checks every box.
Property Details
Interior
Features
Ground Floor
Foyer
0.0 x 0.0Laundry
0.0 x 0.04th Br
3.05 x 2.814 Pc Ensuite / Closet / South View
Exterior
Features
Parking
Garage spaces 1
Garage type Built-In
Other parking spaces 1
Total parking spaces 2
Property History
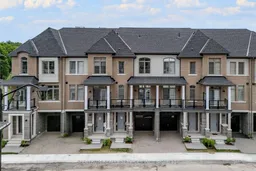 47
47