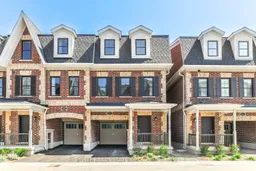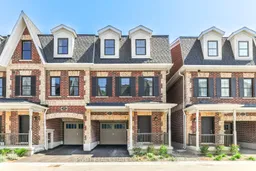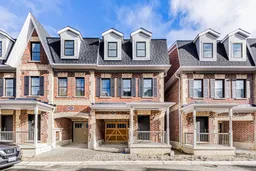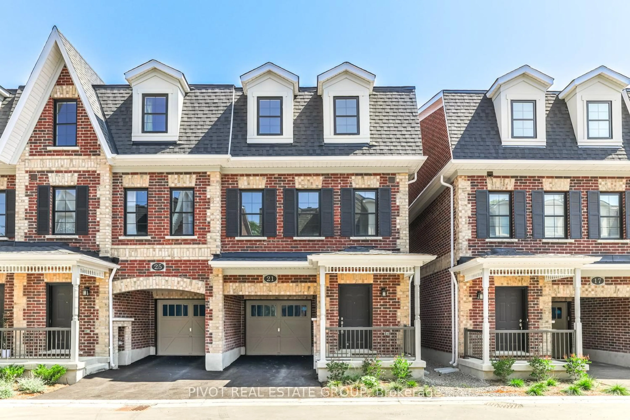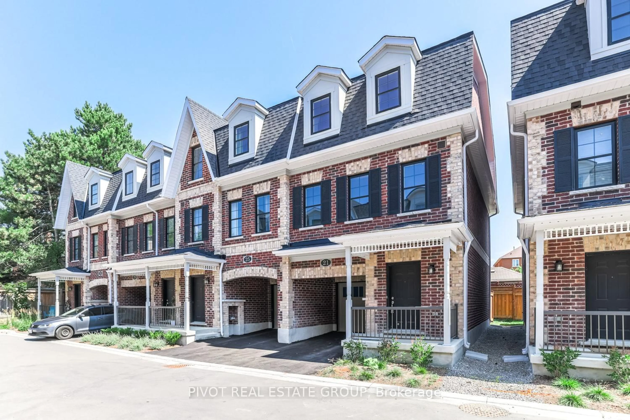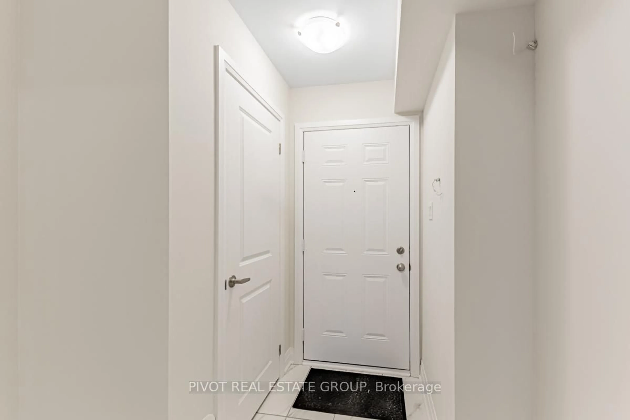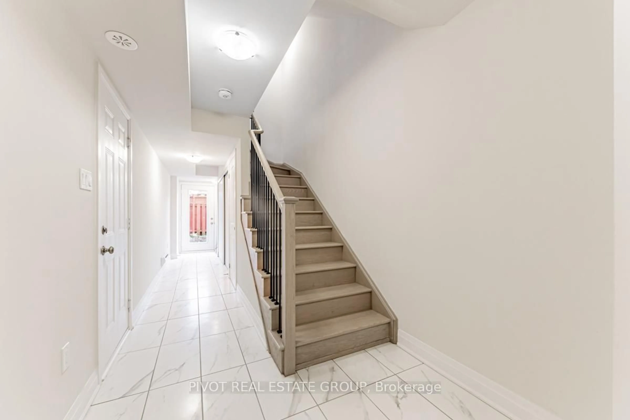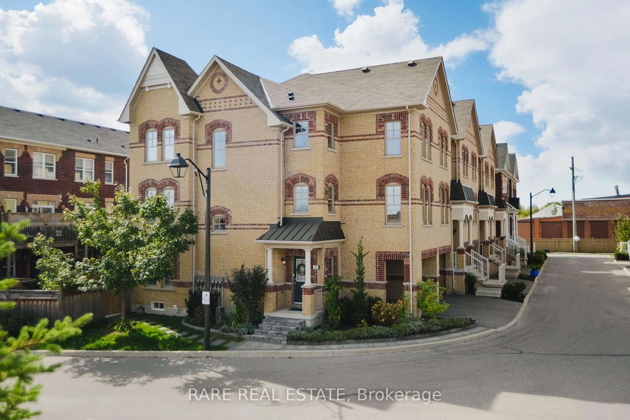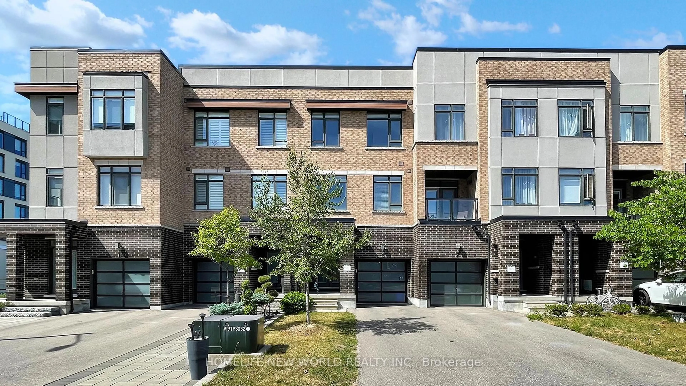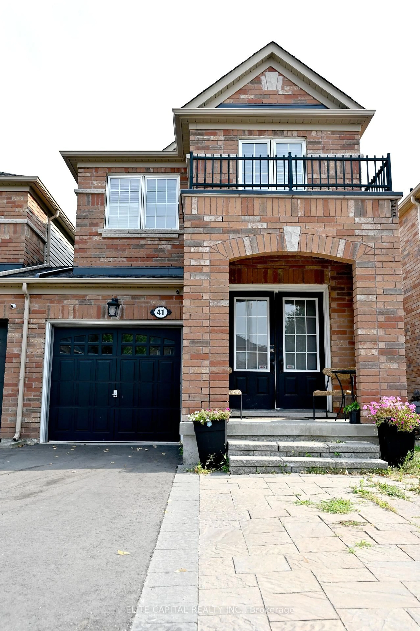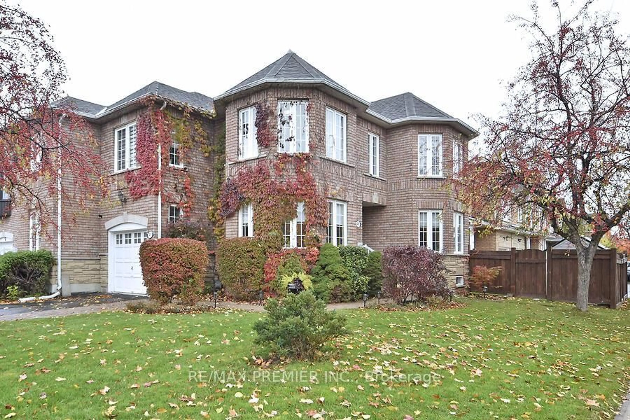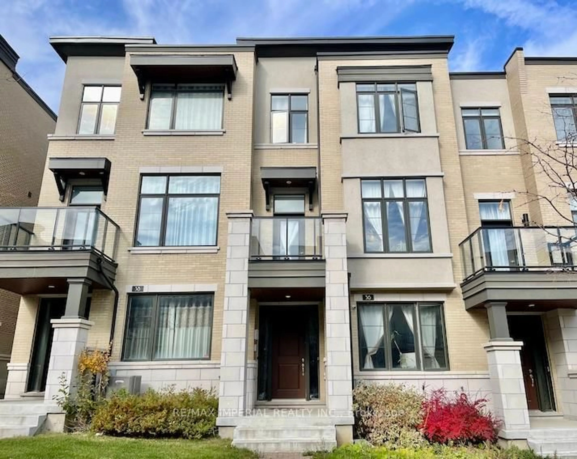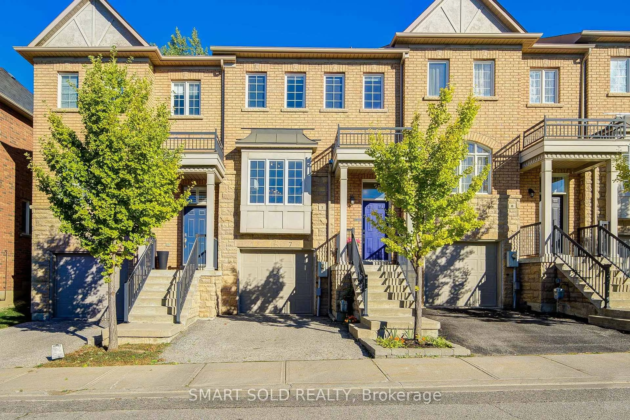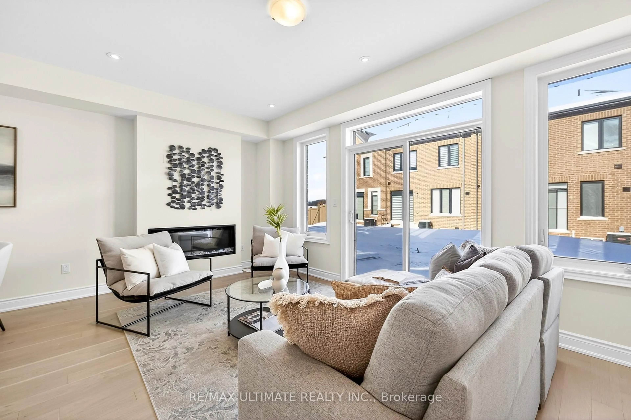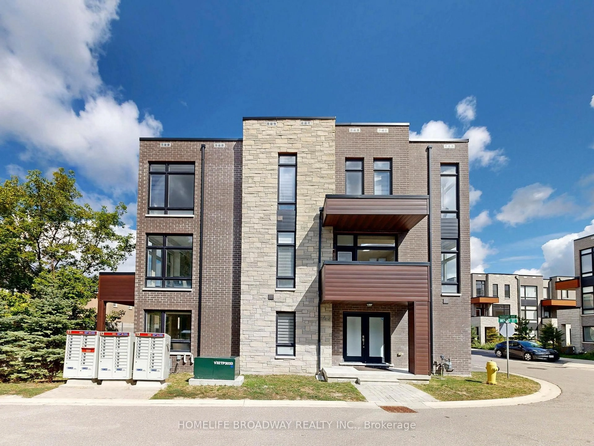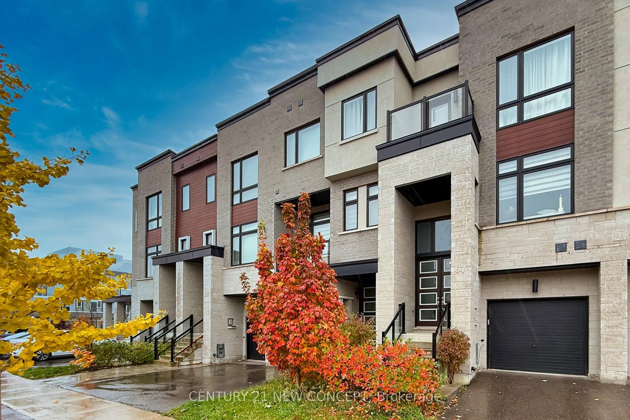21 Kennisis Way, Vaughan, Ontario L6A 3Y5
Contact us about this property
Highlights
Estimated valueThis is the price Wahi expects this property to sell for.
The calculation is powered by our Instant Home Value Estimate, which uses current market and property price trends to estimate your home’s value with a 90% accuracy rate.Not available
Price/Sqft$577/sqft
Monthly cost
Open Calculator
Description
Welcome to this charming Heritage inspired End Unit townhome on Keele south of Major Mackenzie, nestle in the new community of Heritage Village. Feel like a semi-detached with only one neighbour attached. This beautiful brand new, NEVER LIVED IN, 3 Bedrooms & 2.5 baths Townhome is conveniently located in the mature and vibrant established neighbourhood in the heart of Maple. Buy directly from builder, NO DEVELOPMENT CHARGES. Great starter home (attention all First Time Home Buyer) and plenty of room to grow your family! Home is qualified Home qualified under new government GST Exemption incentive for First Time Home Buyer! MUST SEE!!! Home features 9'ceiling on main level, upgraded flooring throughout main and upper levels, NO CARPET. Smooth ceilings throughout. Open concept Kitchen with Quartz counter, centre island, upgraded extended upper cabinetry, Stainless Steel appliances and ample of storage area and counterspace in servery area. Receptacle for future gas appliance. Upgraded tiles in kitchen. Feel cozy in the open concept Living & Dining area. Primary Bedroom has 3 pc. Ensuite, frameless shower, W/in closet and access to private balcony. Ground floor with a home office and access to backyard provide additional space for your personal touch. Backyard can be fully fenced in by owner at their discretion. Amazing family friendly neighbourhood, close to school, park, public transit, quick access to GO & HWY 400, close to all amazing existing amenities that Vaughan has to offer including restaurants & shops.
Property Details
Interior
Features
Main Floor
Living
4.57 x 3.66Laminate / Combined W/Dining / Open Concept
Dining
4.57 x 3.66Laminate / Combined W/Living / Open Concept
Kitchen
3.58 x 2.44Ceramic Floor / Quartz Counter / Centre Island
Breakfast
3.58 x 2.89Ceramic Floor / W/O To Deck
Exterior
Features
Parking
Garage spaces 1
Garage type Built-In
Other parking spaces 1
Total parking spaces 2
Property History
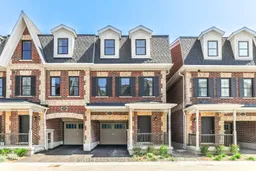 33
33