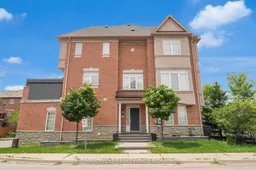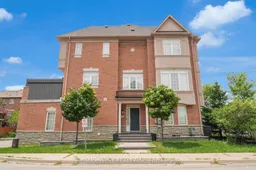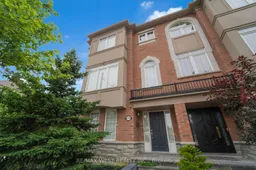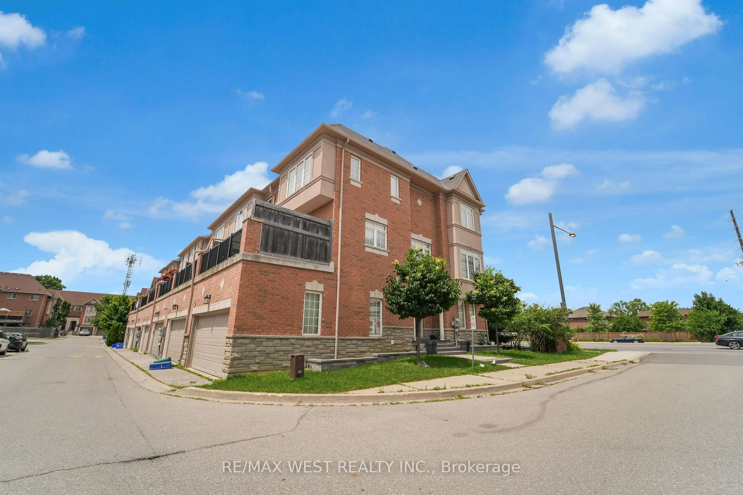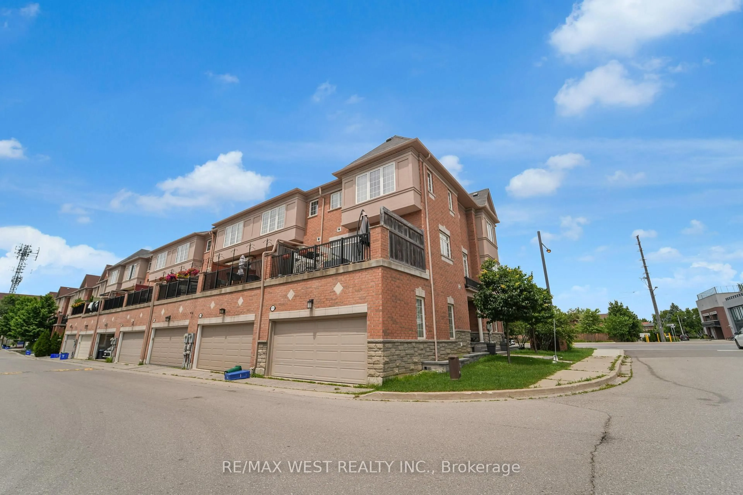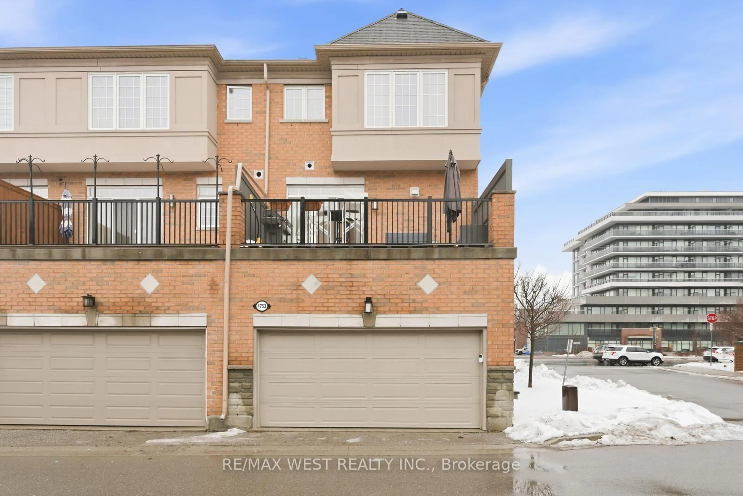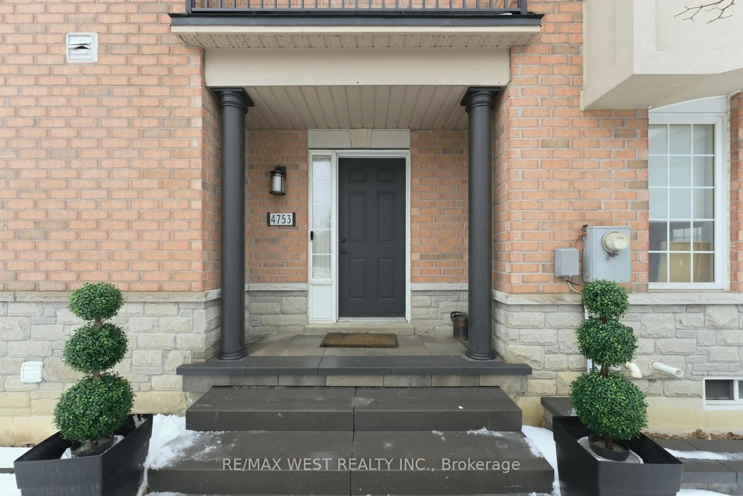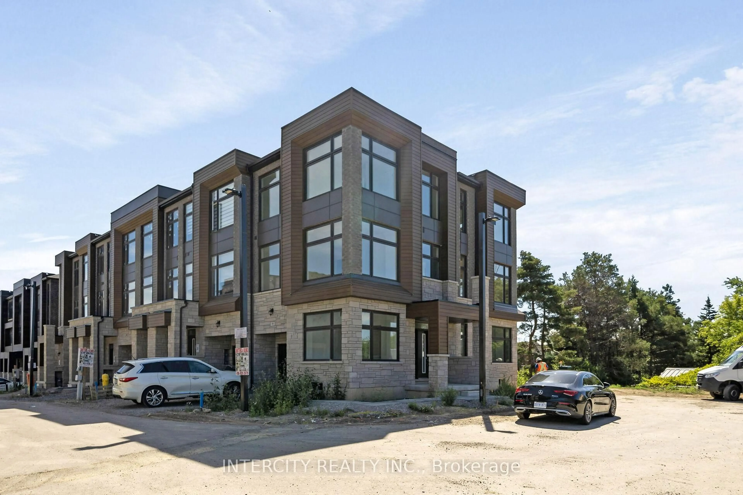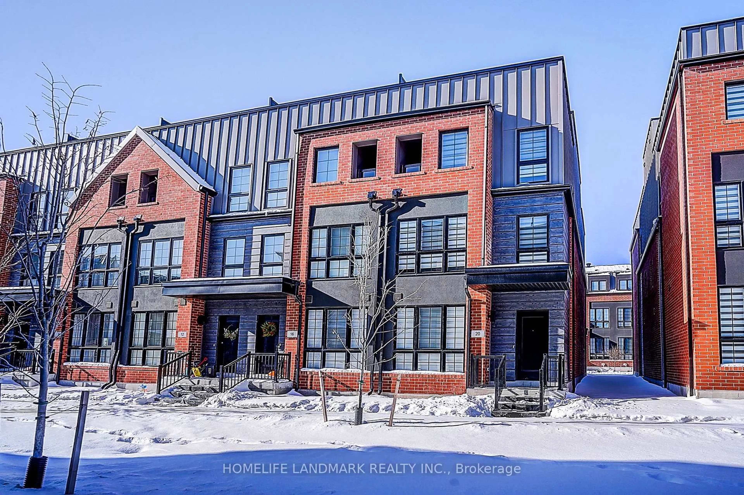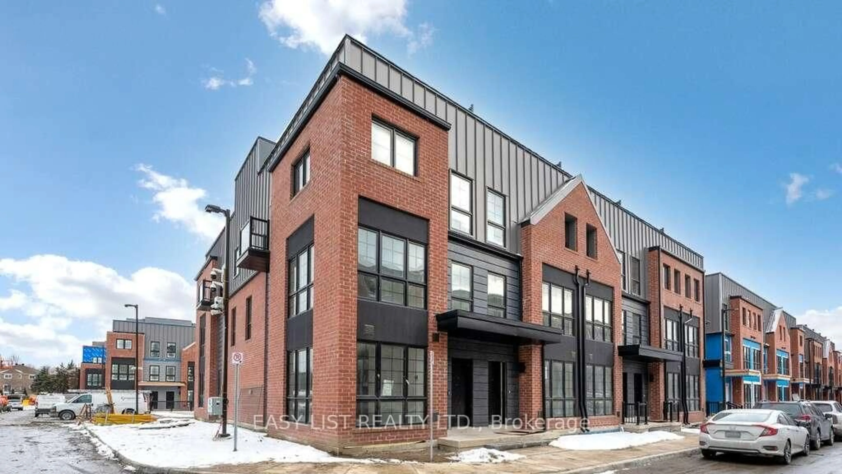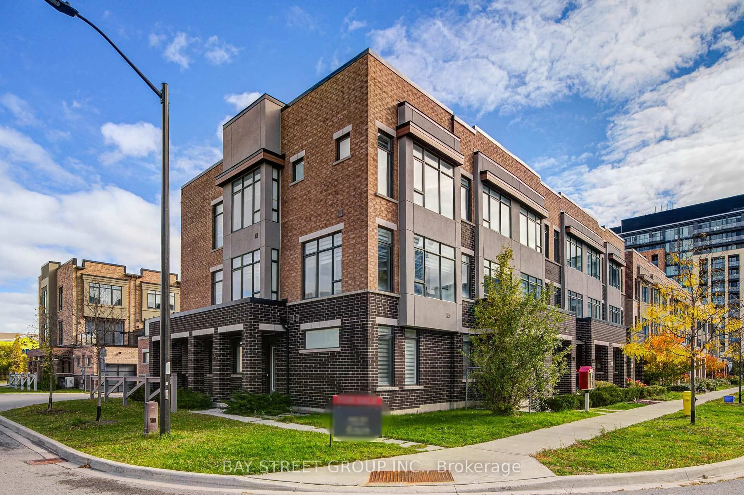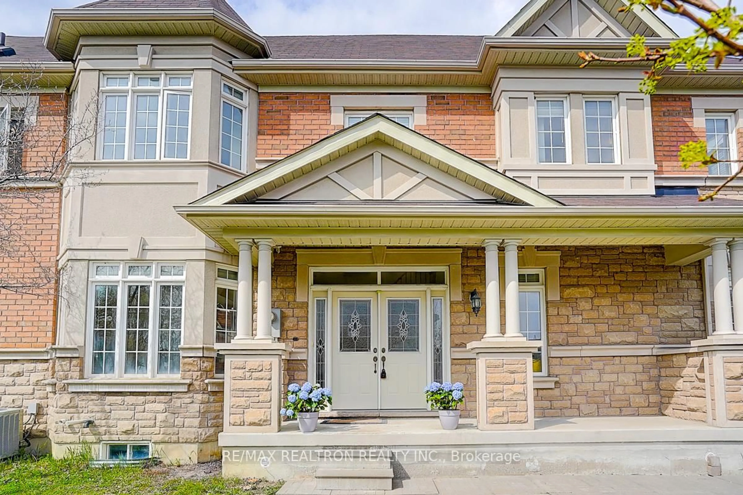4753 Highway 7, Vaughan, Ontario L4L 1S6
Contact us about this property
Highlights
Estimated valueThis is the price Wahi expects this property to sell for.
The calculation is powered by our Instant Home Value Estimate, which uses current market and property price trends to estimate your home’s value with a 90% accuracy rate.Not available
Price/Sqft$436/sqft
Monthly cost
Open Calculator
Description
Stunning & Spectacular 4 Bed, 3 Bath Executive End Unit Home Nestled In Highly Desirable Pocket Of East Woodbridge! Parisian-Inspired Custom Sleek Kitchen Cabinets with Custom 'Nero-Cascata Countertops & Custom Backsplash. Luxury enhanced features with High End Stainless Appliances, Large Centre Island & Plenty Of Space For Prep. & Entertaining! High End Plumbing Fixtures W Pot Lights T/out, Strip Hardwood Plank & Laminate Flrs, Open Concept Layout & Walk-Out To Spacious & Private Sun-Deck. Ascending To The Upper Level Is A Large Primary Bed W/A Newly Renovated Zen Inspired 4 Pc Ensuite w/chic floating vanity, deep soaker tub, and double rain shower head, W/In Closet & Plenty Of Nat Light. Elegant Class & Modern Features & Finishes At Every Corner In Its Utmost Minutia. Addtl 2 Good Sizes Bedrms W Closets & Lots Of Natural Light. Great Above Ground 1st Floor W Access From Private Double Car Garage, Mudroom Next To Renovated Transitionally Inspired Laundry At Main For Max Functionality, & Another Good Sized Bedroom with Plenty Of Storage. Optimum Location In Family Oriented Location Close To Transit, Good Schools, Day Care, Parks, Shopping, Amenities, Major Hwys 400/407/27, Subway & Vaughan Hospital. Close Prox To Soccer & Baseball Fields & Woodbridge Com Cntre. A Portion Of The Property Can Potentially Be Utilized For Bus/Comm (Live/Work) Use Purposes; W Frontage On Hwy 7 & Sep Entrance. (Buyer To Independently Verify The Above In All Aspects, & Any Business Use Variance Required Is To Be Verified By The Buyer, At City Of Vaughan).
Property Details
Interior
Features
Main Floor
Foyer
0.0 x 0.0Ceramic Floor / Granite Counter / Access To Garage
Laundry
0.0 x 0.0Ceramic Floor / Separate Rm
4th Br
0.0 x 0.0Laminate / Large Window / Closet
Exterior
Features
Parking
Garage spaces 2
Garage type Built-In
Other parking spaces 0
Total parking spaces 2
Property History
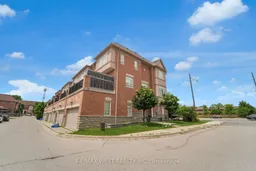 35
35