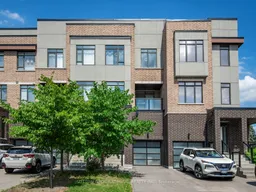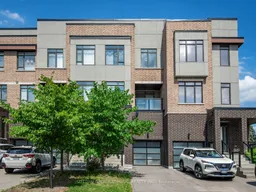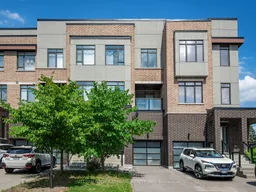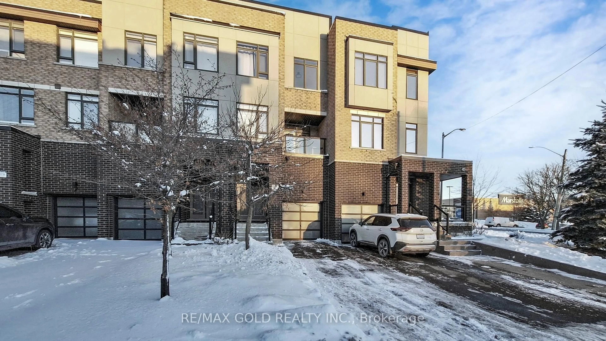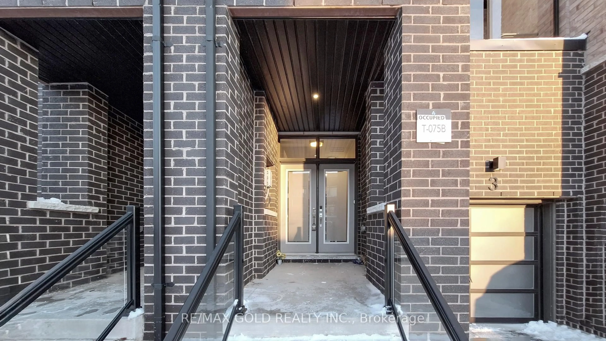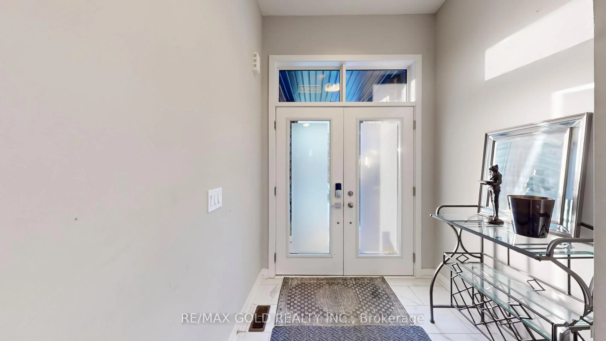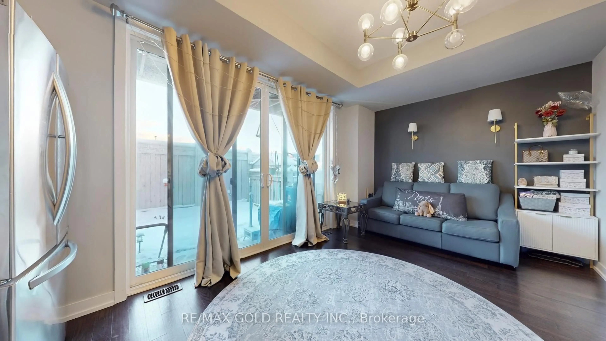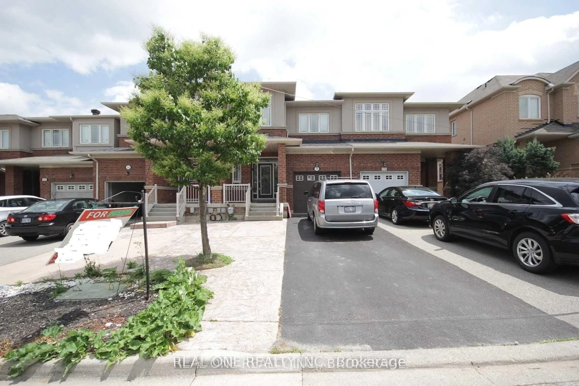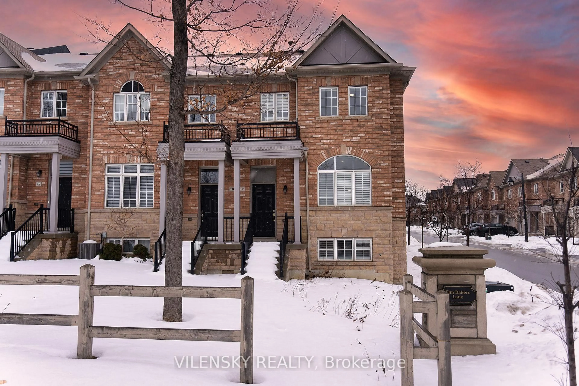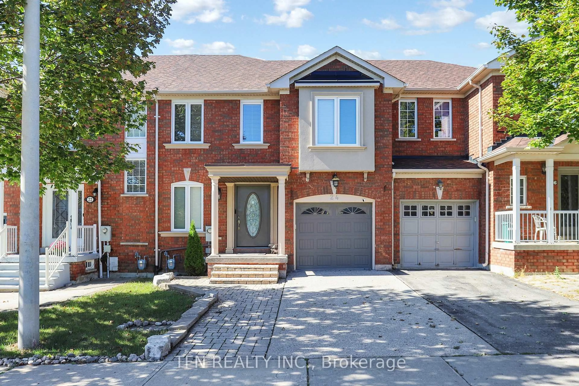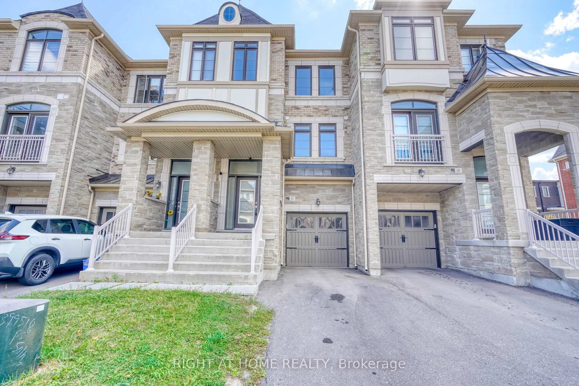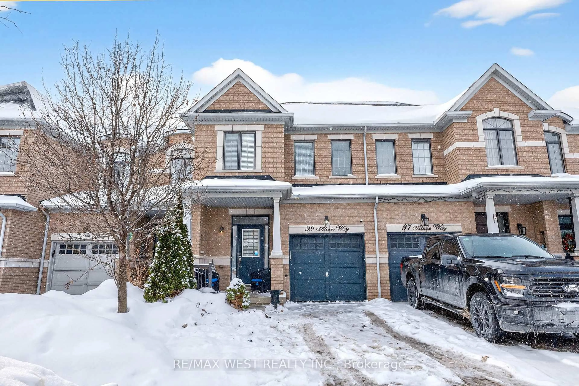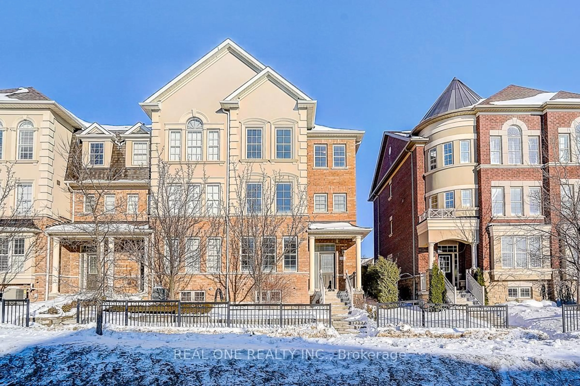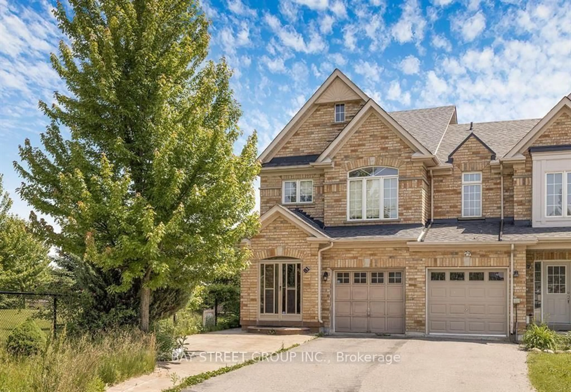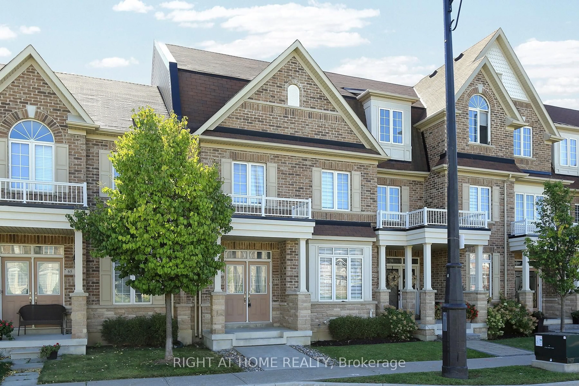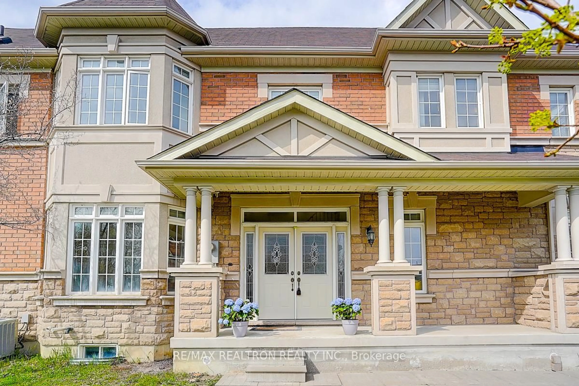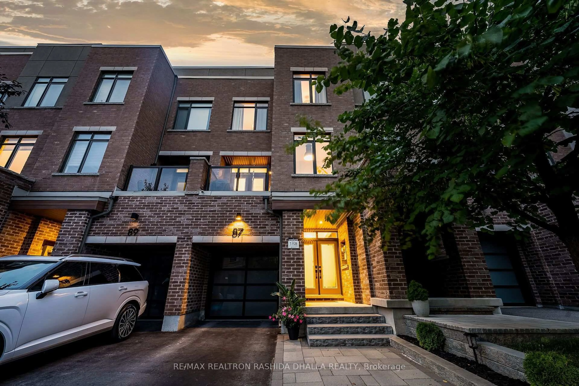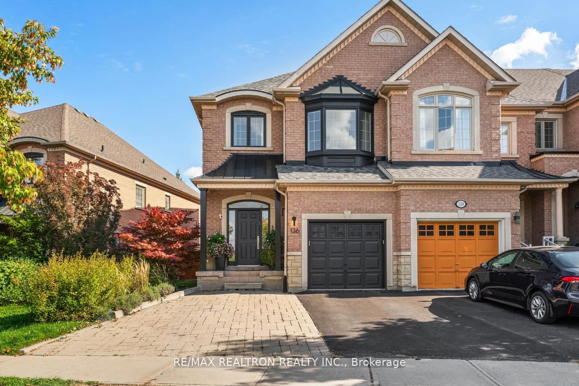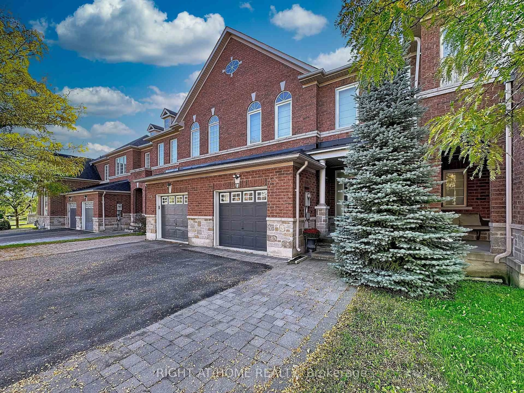3 Glenngarry Cres, Vaughan, Ontario L6A 4Z4
Contact us about this property
Highlights
Estimated valueThis is the price Wahi expects this property to sell for.
The calculation is powered by our Instant Home Value Estimate, which uses current market and property price trends to estimate your home’s value with a 90% accuracy rate.Not available
Price/Sqft$641/sqft
Monthly cost
Open Calculator
Description
Welcome to this exquisite three-storey freehold townhouse in the peaceful community of Rural Vaughan. Just minutes from Maple GO Station, Walmart, parks, transit, and top-rated schools, this beautifully upgraded 3-bedroom, 4-bathroom home offers exceptional comfort and style in an unbeatable location.Step inside to discover a bright and spacious main floor featuring a welcoming living room with pot lights and a walk-out to the backyard-perfect for outdoor relaxation. A convenient 3-piece ensuite with a shower completes this level, offering flexible living options.The second floor showcases a stunning modern kitchen equipped with stainless steel integrated appliances, ample cabinetry, a centre island with pendant lighting, and an inviting atmosphere ideal for cooking and hosting. The adjoining dining area includes a walk-out to a private balcony, perfect for morning coffee or evening gatherings. Across the hall, the family room impresses with an elegant accent wall, cozy fireplace, and a second balcony large enough for comfortable seating. A private den with sliding doors and a large front-facing window makes an excellent home office or study space.On the third floor, the spacious primary bedroom features a 3-piece ensuite with a separate shower and a generous walk-in closet. Two additional well-sized bedrooms provide plenty of room for family living.The unfinished basement offers endless potential-whether you envision a home gym, recreation room, or personal retreat-and includes a dedicated laundry area with washer, dryer, and laundry sink.Outside, the fenced backyard offers privacy and functionality, complete with a patio ideal for barbecues and a garden-ready space for creating your own outdoor oasis. Additional upgraded light fixtures throughout the foyer, powder room, hallways, and multiple living spaces lend an elegant, cohesive glow to the home. Stylish, functional, and perfectly located-this exceptional property is ready to welcome its next chapter.
Property Details
Interior
Features
Main Floor
Living
5.22 x 3.56hardwood floor / W/O To Garden / 3 Pc Bath
Exterior
Features
Parking
Garage spaces 1
Garage type Built-In
Other parking spaces 2
Total parking spaces 3
Property History
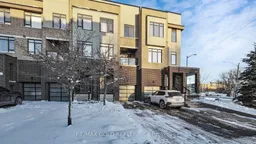 46
46