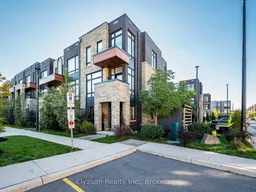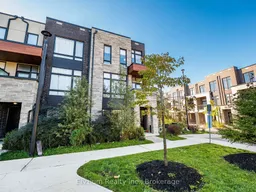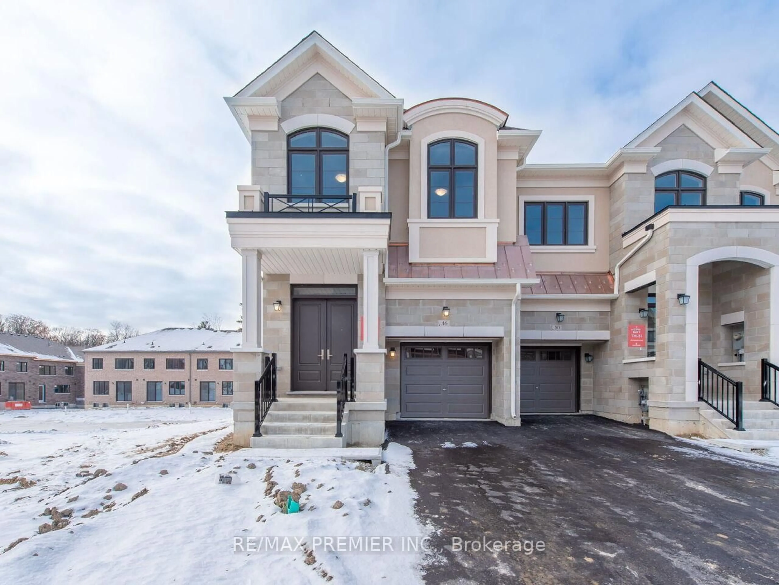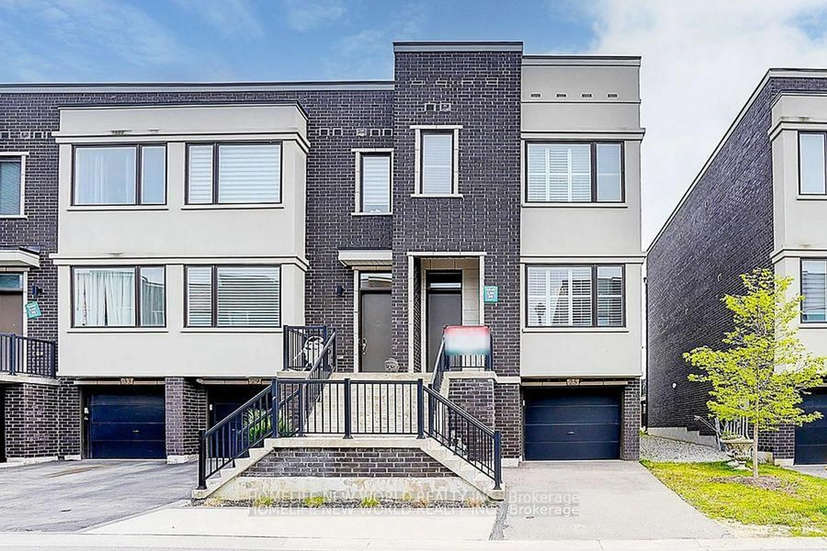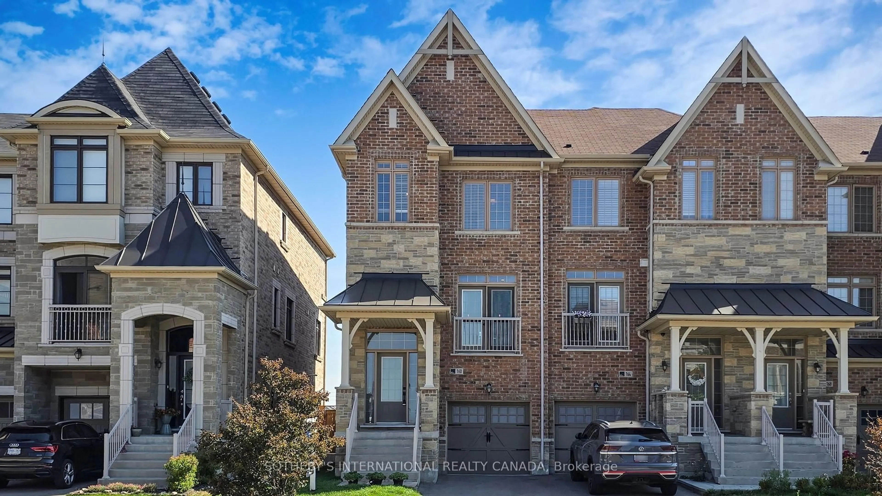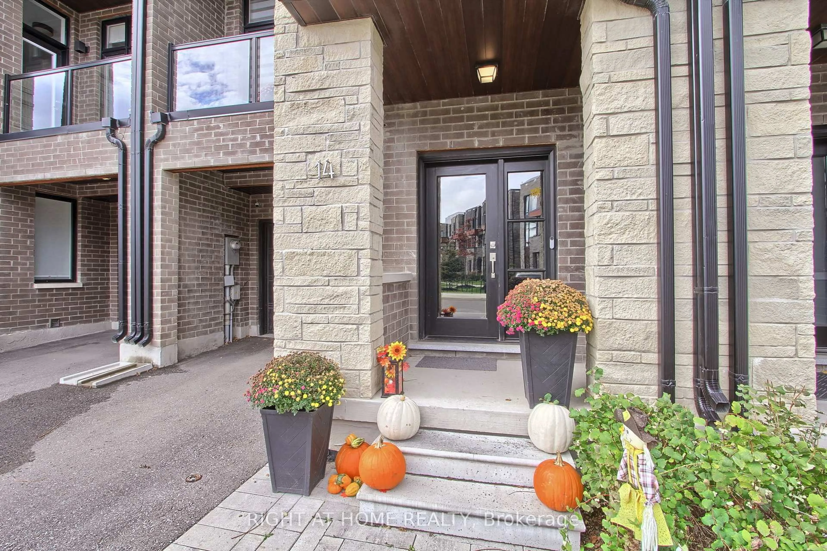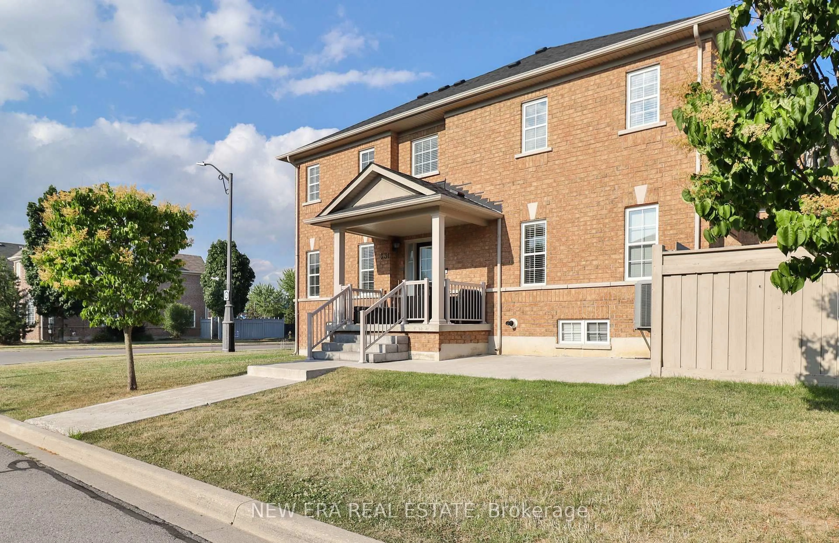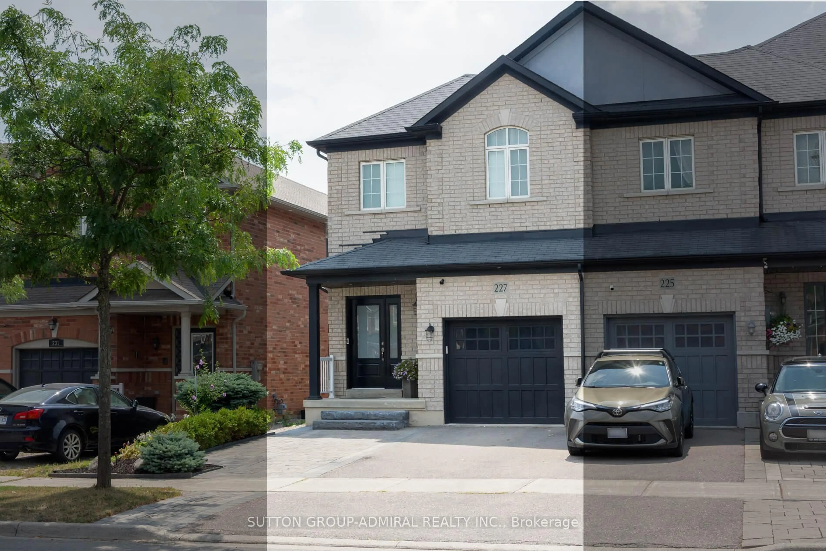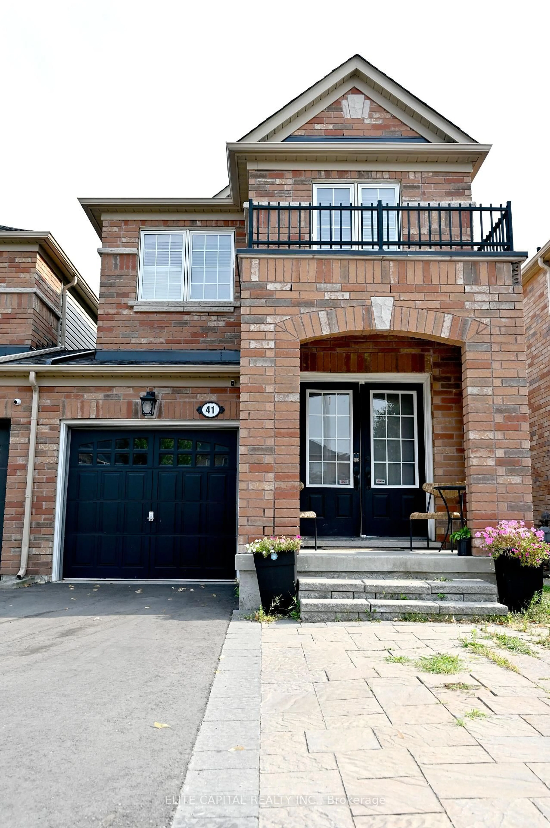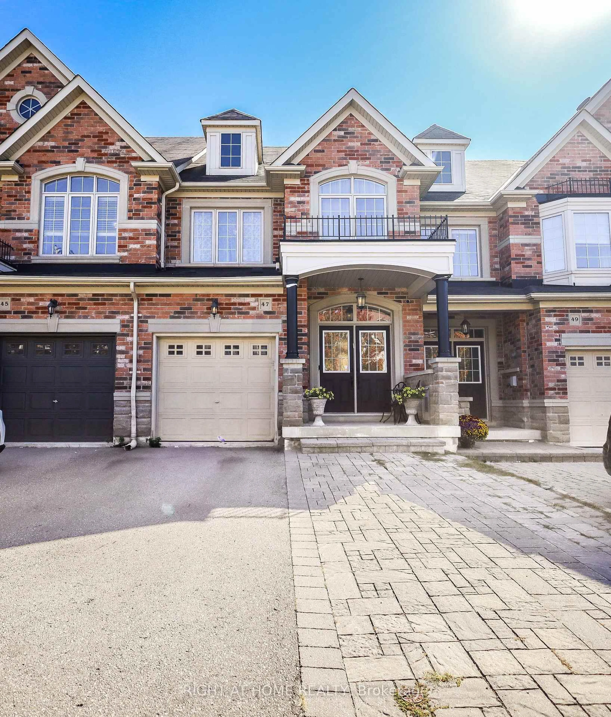Discover Your Dream Home in Woodbridge! Welcome to this designer's own upscale executive freehold townhome, curated with a nod to Bauhaus. Nestled in an exclusive enclave in Woodbridge, this stunning property is just 6 years young and still Tarion warranted, ensuring peace of mind for years to come.This end unit sits on the largest lot with an exclusive side-yard, offering both privacy and space. The extra-large two car garage with Level 2 (240V) outlet for electric vehicle charging provides ample room for your vehicles and storage needs. Inside, you will find three levels of luxurious living space, featuring 4 bedrooms and 3.5 full bathrooms. The home boasts numerous upgrades, including high-end appliances, hardware, light fixtures, marble bathroom counters with high-end plumbing fixtures, porcelain tiled accent walls, and carpet-free flooring. The 10ft main floor ceilings and 9ft bedroom ceilings add to the sense of grandeur and openness. Soaring windows throughout the home flood the space with natural light, creating a warm and inviting atmosphere. Perfect for a family or a work/home scenario, with loads of amenities in walking distance, daily life is both convenient and stress free. With nothing to be done except to move in and enjoy your new home, this property is truly a gem waiting to be discovered. Don't miss out on this incredible opportunity to own a piece of luxury in Woodbridge. Located in the prestigious Vellore Village neighbourhood this home is close to everything you need including grocery stores, LCBO, restaurants, public transportation, multiple schools, The Cortelucci Vaughan Hospital, Canada's Wonderland, walking trails, and quick access to Highway 400!
Inclusions: Refrigerator, stove, dishwasher, range hood, washer, dryer, electric light fixtures (see exclusion below), window coverings
