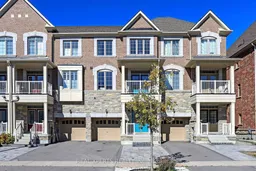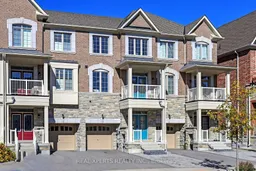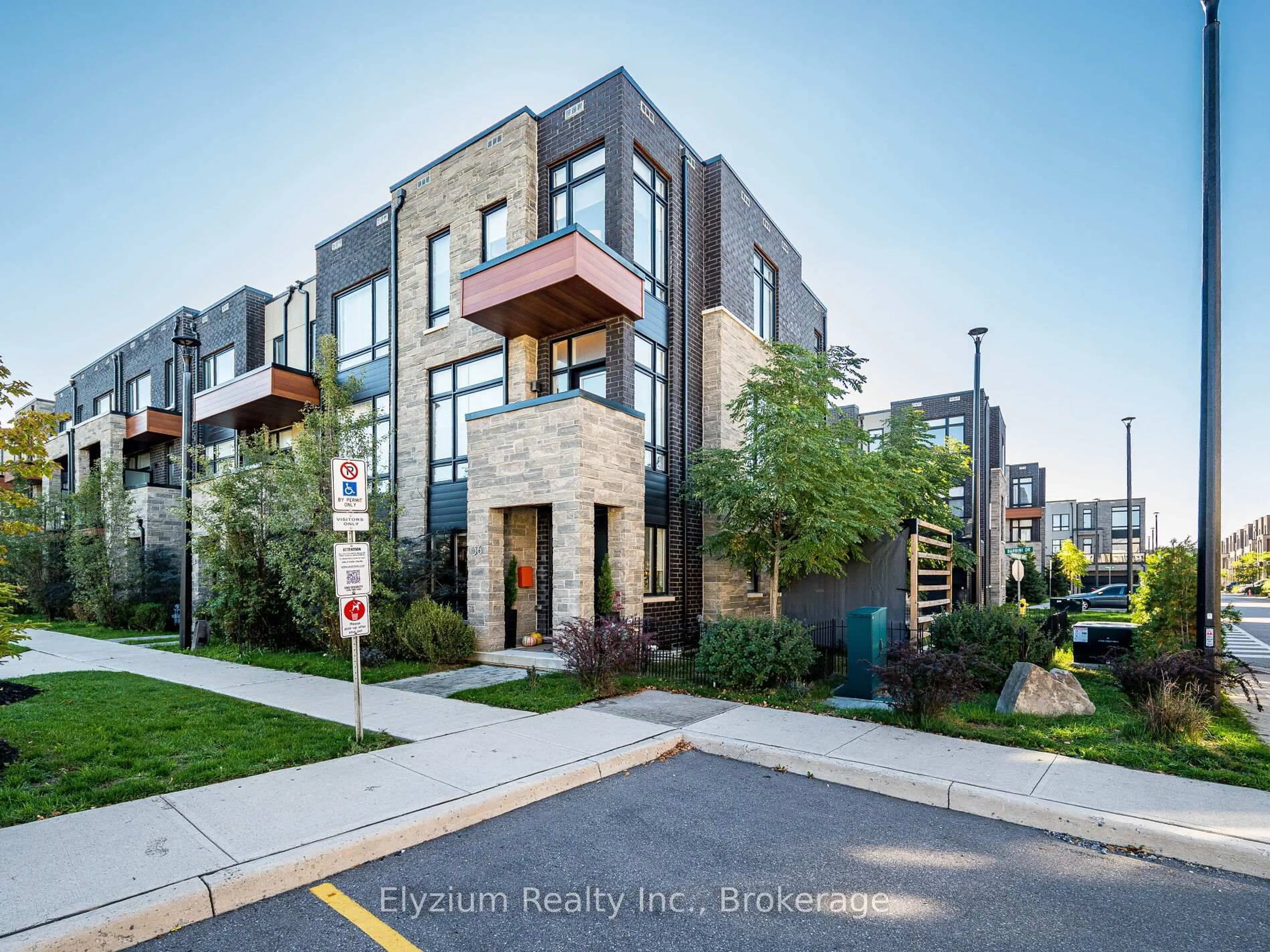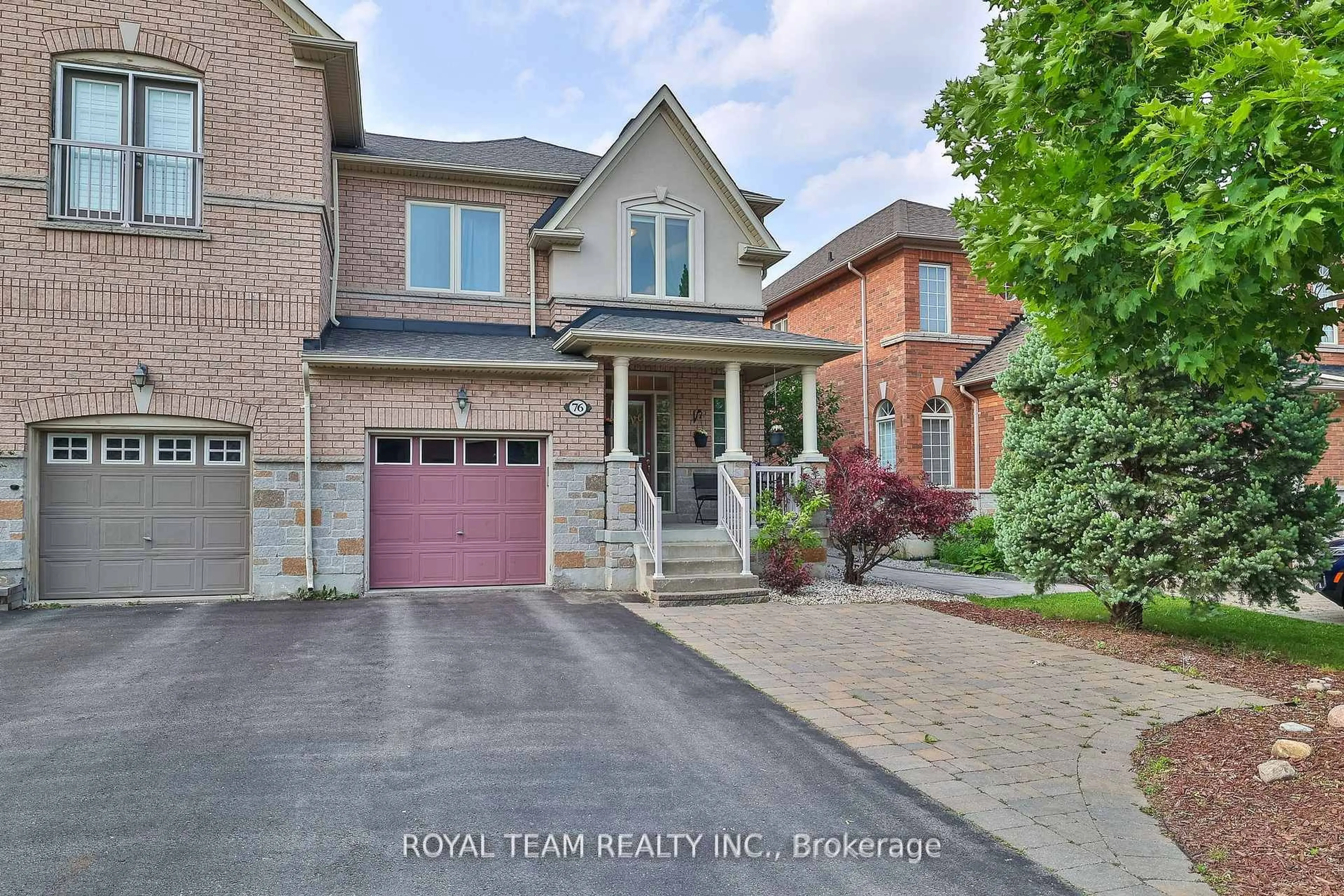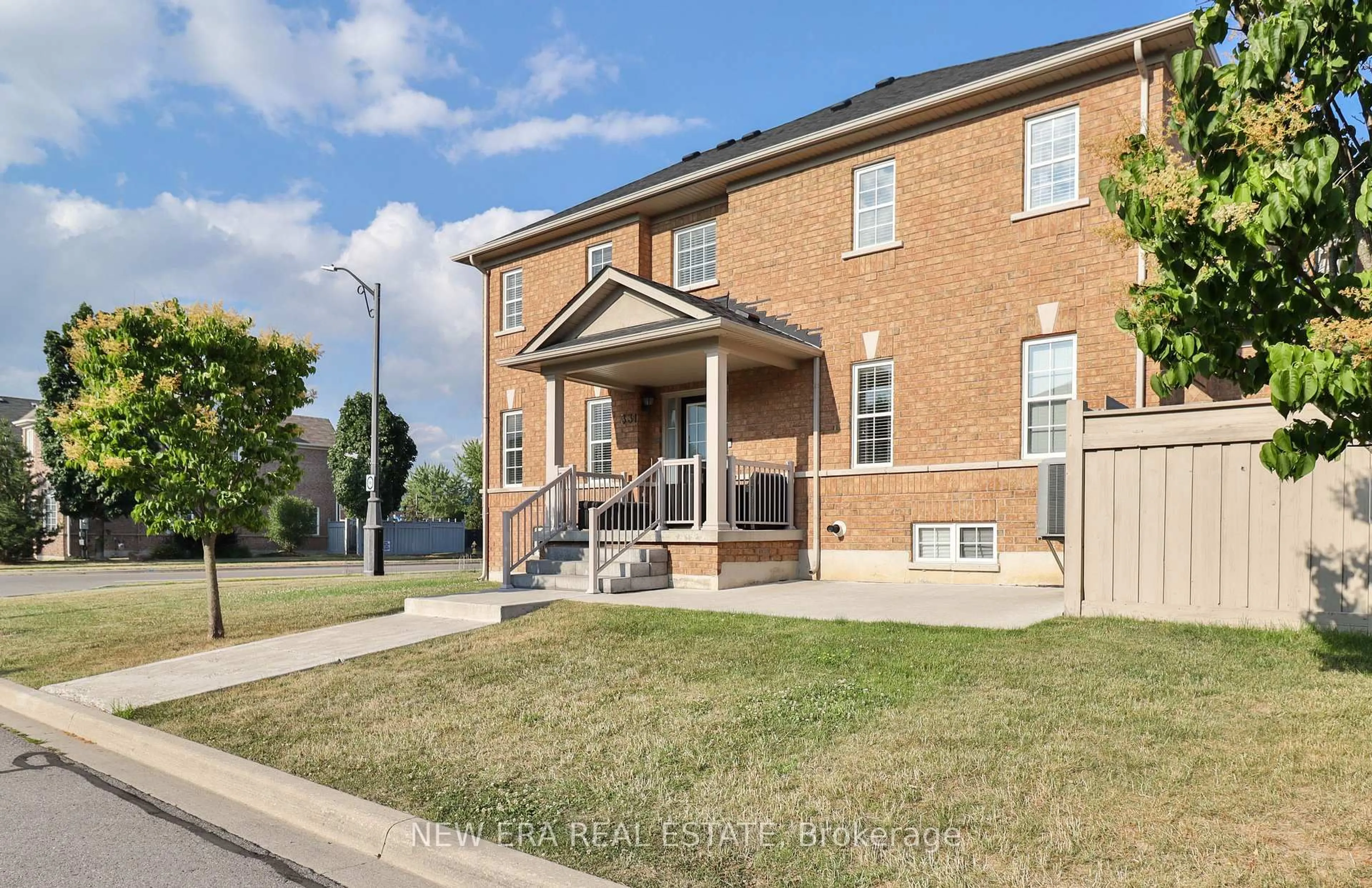Welcome to a stunning Freehold 3 Storey Townhome with 4 bedrooms nestled in one of Vellore's most desirable neighbourhood! Approx 2450 Sqft of Living Spaces (Not Including Basement).Brimming with natural light and thoughtful designed. This home offers the perfect blend of Spacious living, modern upgrades; stylish kitchens, S/s Appliances, Quartz Counter, sleek backsplash, Hardwood floor throughout 3 level (except 4th bedroom). Fresh Newly Painted and New Hardwood in All upper bedrooms, Main floor used to be rented As One Bedroom Unit with$1700 Per month. Interlock Front & Back Yard. Located in unbeatable locations of Vellore Village; Steps to Playgrounds & Parks, High Rated Tommy Douglas High School and Many Others Well Known Schools along Fossil Hill Rd and Lawford Rd; Steps To Public Transit on Weston Rd. Steps to Walmart, shops, Medical Centre, Restaurants & Bars and many other amenities. Mins Drive to Highway 400 and to Hwy 7/401, Cortellucci Vaughan Hospital and Canada Wonderland Only20 Minutes Drive to International Pearson Airport.
Inclusions: S/s Samsung Appliances on 2nd: Fridge, Gas Stove, B/I Dishwasher, Rangehood Microwave. Samsung Washer & Whirlpool Dryer on 3rd Level. White Samsung washer and dryer on mainfloor. S/s whirlpool fridge in garage. Elfs and window coverings.Central Vaccuum, 2 Garage Door Openers, Air Conditioner.
