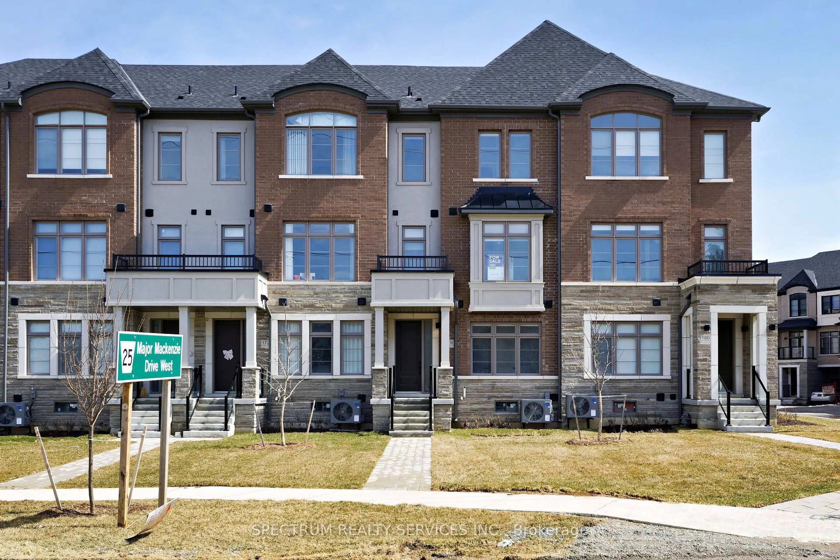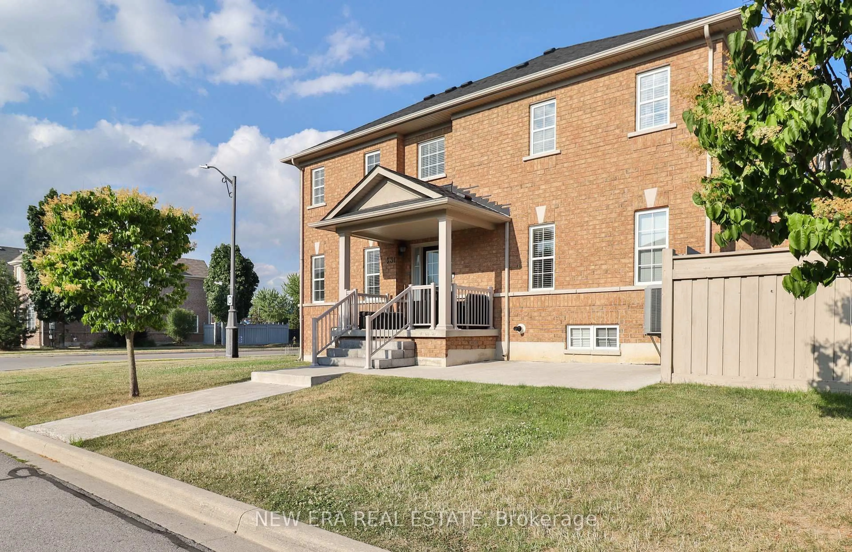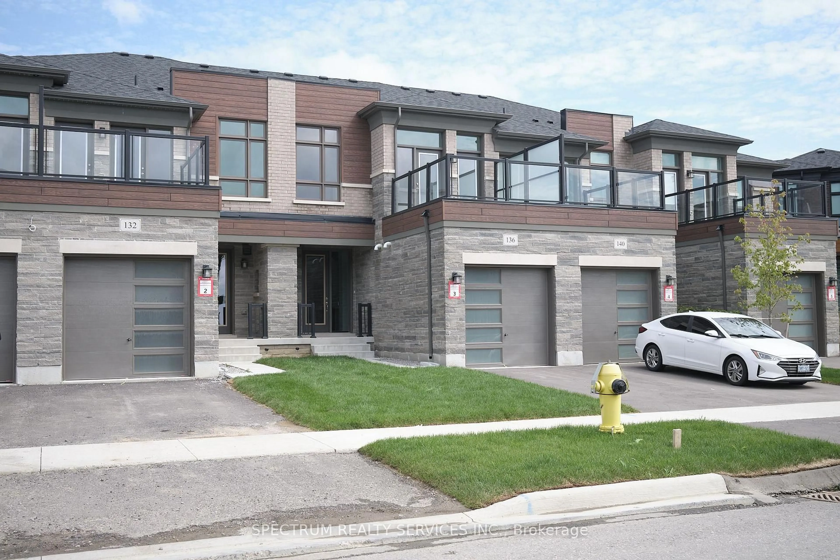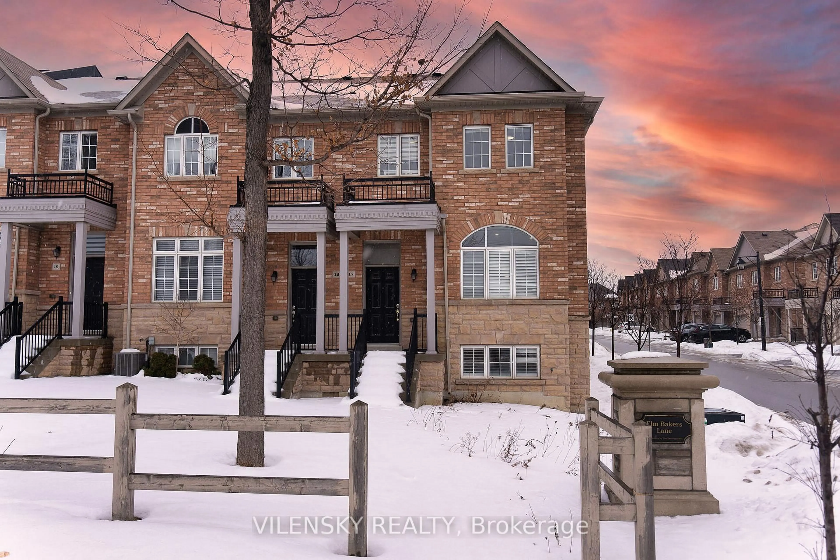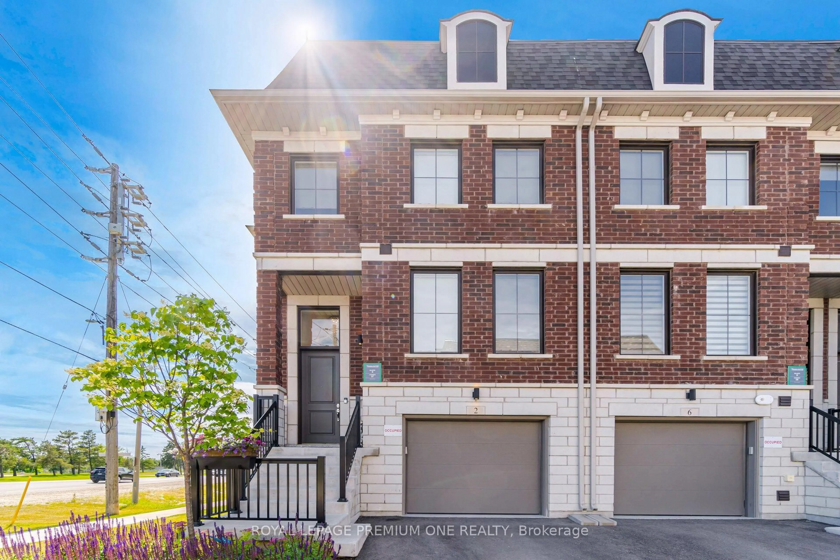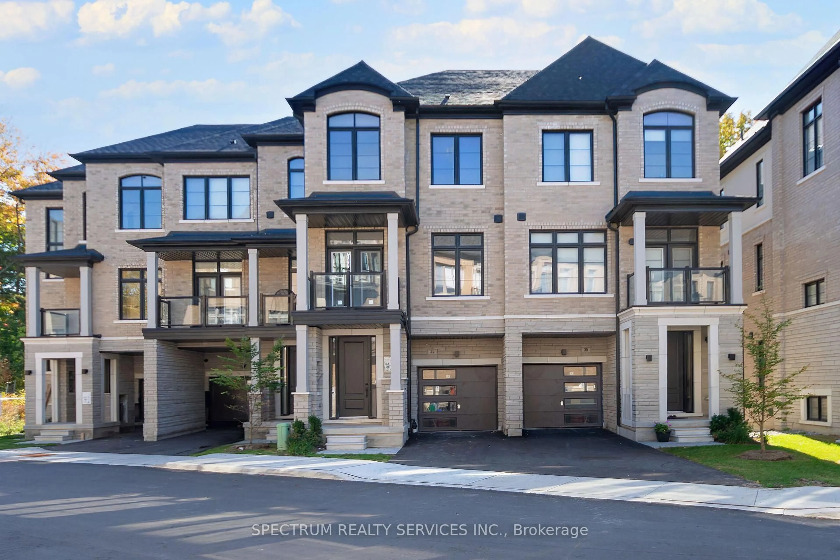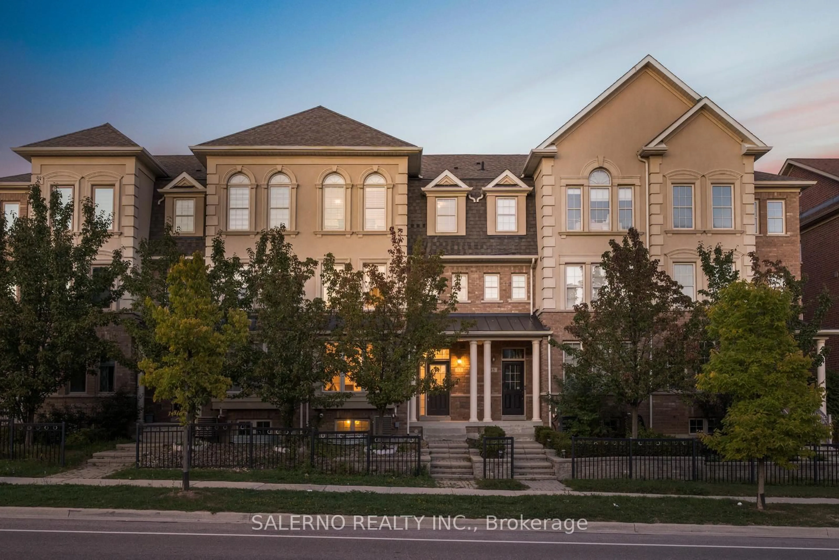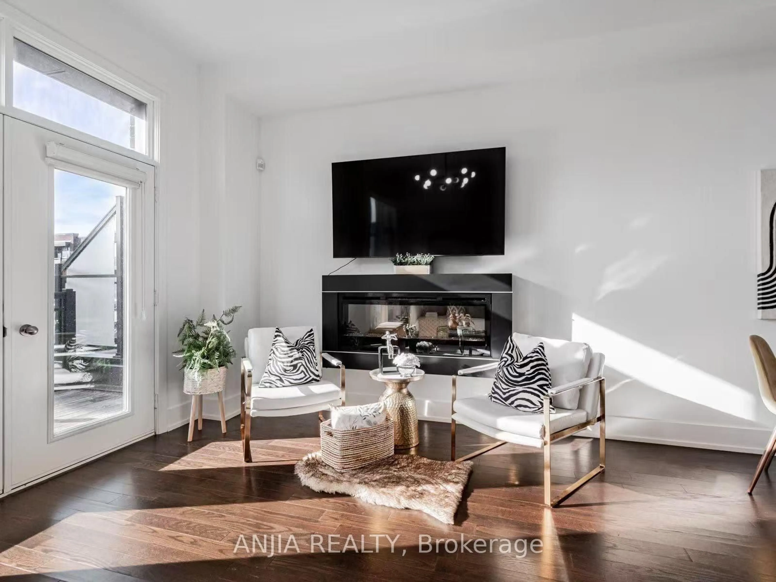Welcome to your new home! A beautifully upgraded 4+1 bedroom freehold townhouse located in the heart of Vellore Village, one of Vaughan's most vibrant and family-friendly communities. Offering approximately 1,900 sqft of bright, open-concept living space, this home features 9-ft ceilings on the main floor, pot lights, and hardwood flooring throughout. The spacious kitchen is equipped with stainless steel appliances, a functional layout, and walk-out to a fully fenced backyard perfect for entertaining or relaxing. The generous primary suite includes a walk-in closet and private ensuite bath, while the additional bedrooms are ideal for growing families, guests, or home offices. The finished basement provides bonus space for a recreation room, gym, or media area. Direct garage access and a quiet, child-safe crescent complete the package. Enjoy unmatched convenience just minutes to Hwy 400, Vaughan Mills, Cortellucci Vaughan Hospital, and Canadas Wonderland. Walking distance to top-ranked schools, parks, Vellore Village Community Centre, libraries, fitness clubs, and endless dining/shopping options in both Vellore Village and Woodbridge. This is more than a home its a lifestyle. A must-see!
Inclusions: All Appliances, Window Coverings, Light Fixtures, Water Filtration System, Smart Thermostat, Door Camera.
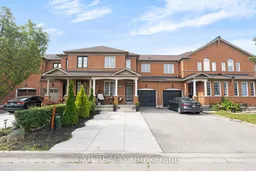 37
37

