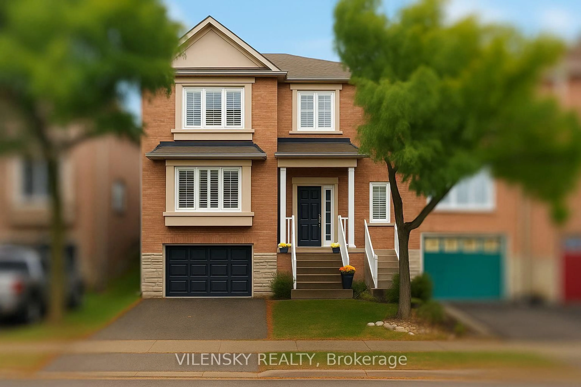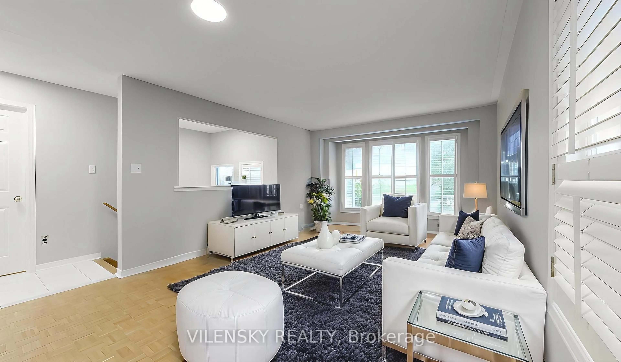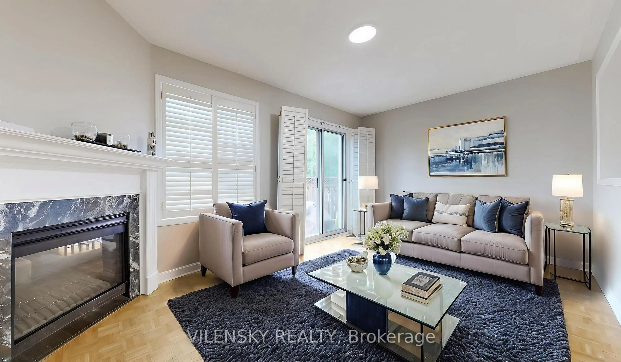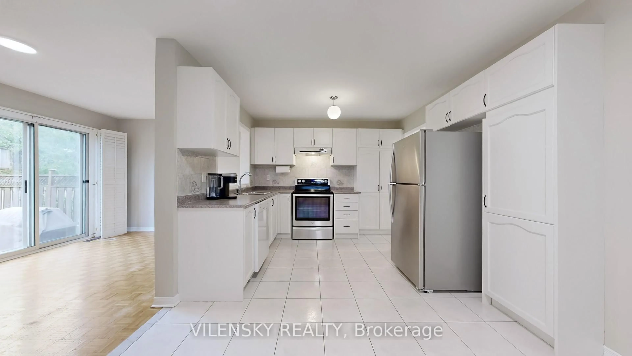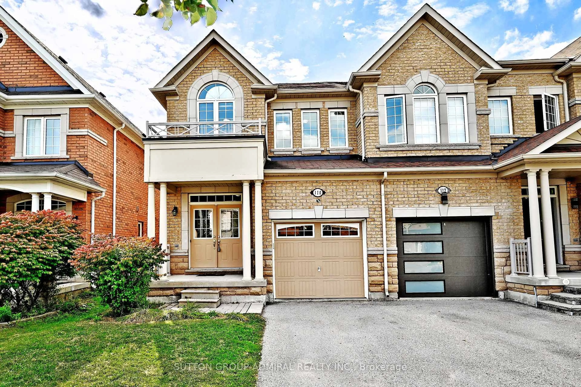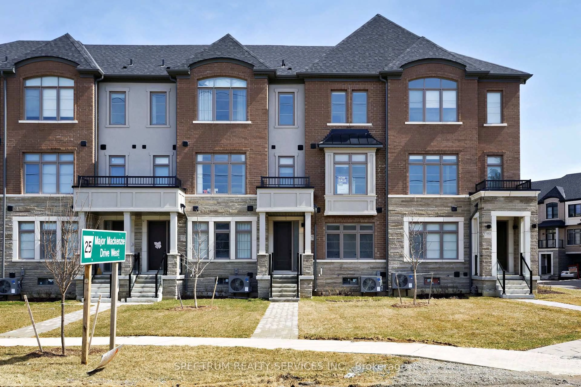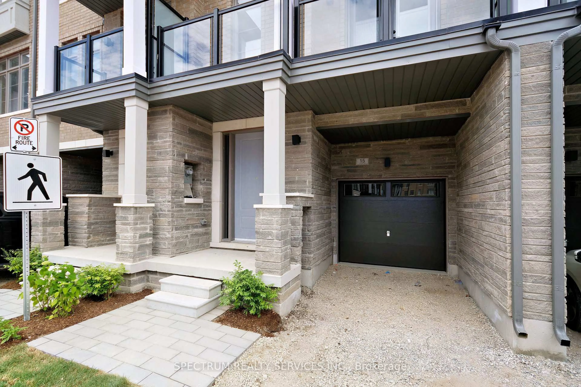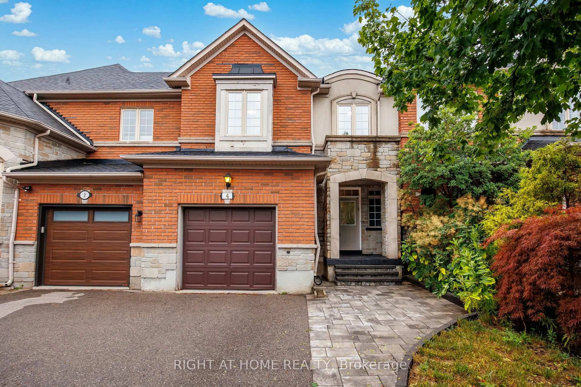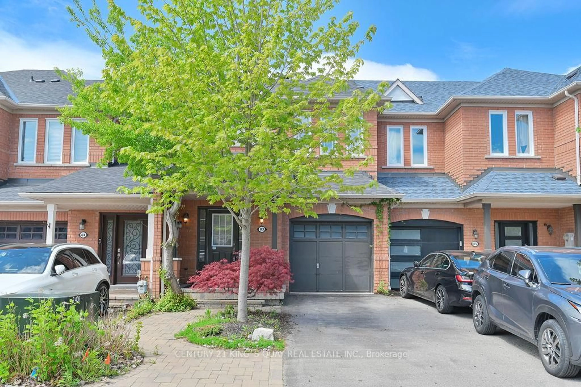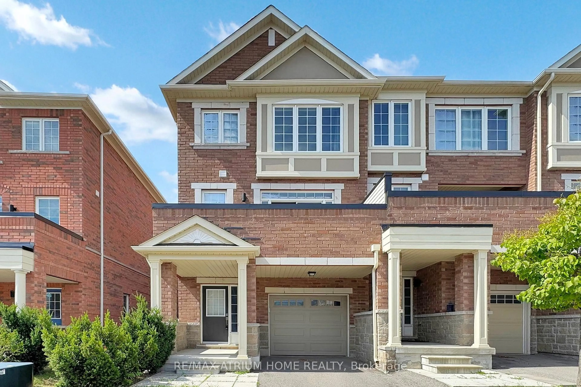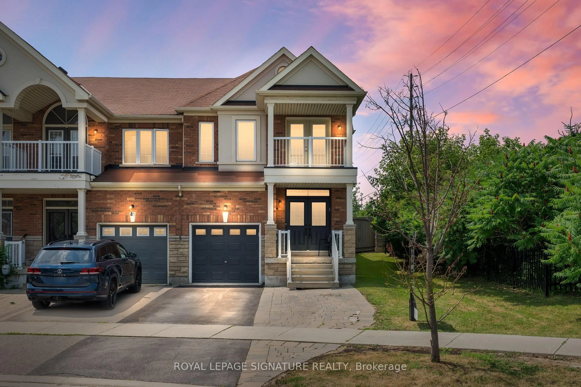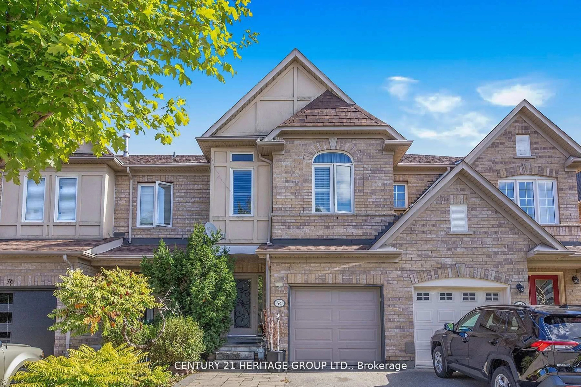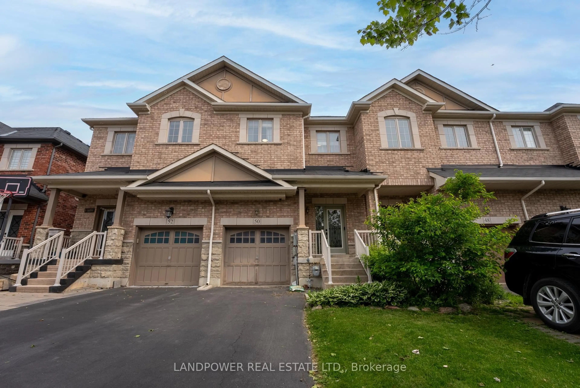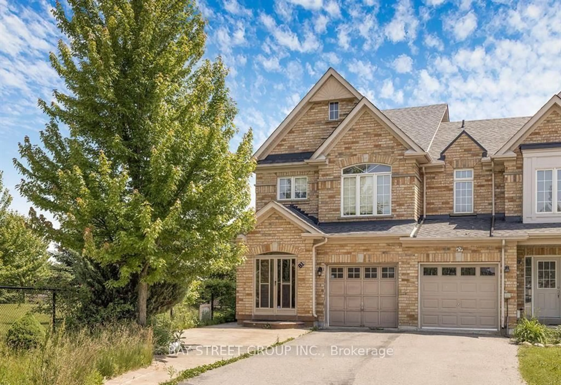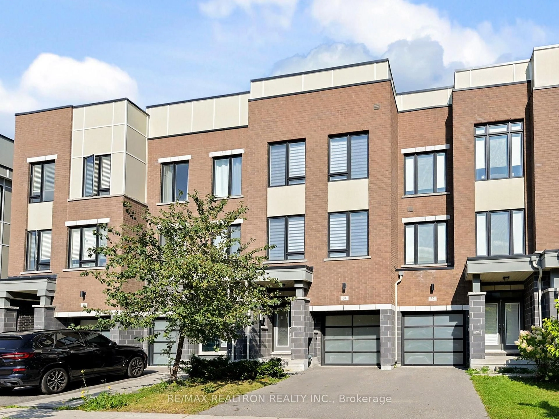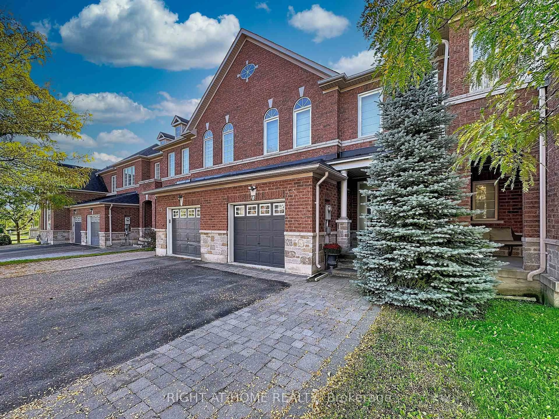124 Foxfield Cres, Vaughan, Ontario L4K 5E7
Contact us about this property
Highlights
Estimated valueThis is the price Wahi expects this property to sell for.
The calculation is powered by our Instant Home Value Estimate, which uses current market and property price trends to estimate your home’s value with a 90% accuracy rate.Not available
Price/Sqft$670/sqft
Monthly cost
Open Calculator
Description
***Charming Townhome In Of The Most Prestigious Neighbourhood Of Dufferin Hill!*** Top 8 Reasons You Will Love This Home 1) Spacious 2-Storey Home Nested In The Patterson Community 2) Functional Layout Boasting A Total Of 3 Bedrooms, 4 Bathrooms With A Fully Finished Basement 3) Ideal Layout With LED Lighting & Fresh Paint 4) Spacious Chef's Kitchen With Stainless Steel Fridge & Stove, Separate Dining Area Plus Extra Storage Cabinets 5) Open Concept Living Room With Lots Of Natural Light & Spacious Family Room Perfect For Entertaining 6) Upper Level Includes Generous Primary Room With Walk-In Closet & 4Pc Ensuite Bathroom Plus Additional 2 Additional Bedrooms With Additional 3Pc Bathroom 7) Oversized Private & Spacious Backyard For The Whole Family To Enjoy 8) Professional Finished Basement With 3Pc Bathroom, Open Concept For Space That Can Be Used As A 4th Bedroom, Office Or Entertaining Space. 3 Parking Spots! Ideal Location & Layout! Steps From Top Rated Schools, Public Transportation, Parks, Trails & Much More.
Property Details
Interior
Features
Main Floor
Living
6.52 x 3.77hardwood floor / Combined W/Dining
Dining
6.52 x 3.77hardwood floor / Combined W/Living
Kitchen
4.78 x 2.9Ceramic Floor / Eat-In Kitchen
Family
5.09 x 2.77hardwood floor / W/O To Yard / Gas Fireplace
Exterior
Features
Parking
Garage spaces 1
Garage type Built-In
Other parking spaces 2
Total parking spaces 3
Property History
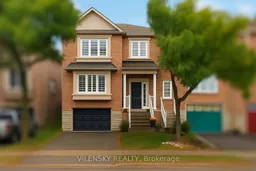 24
24
