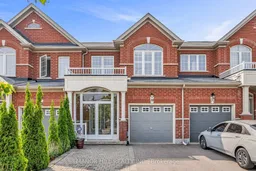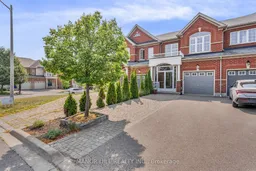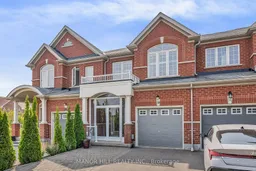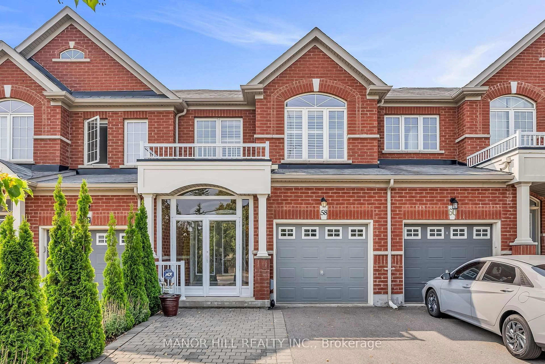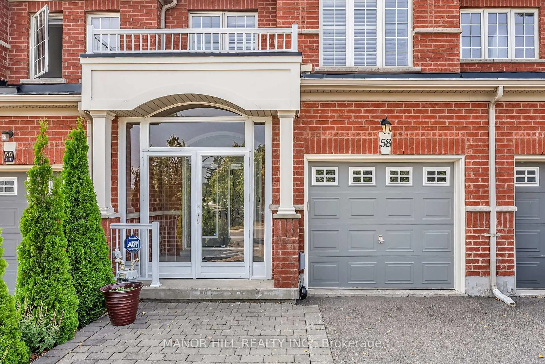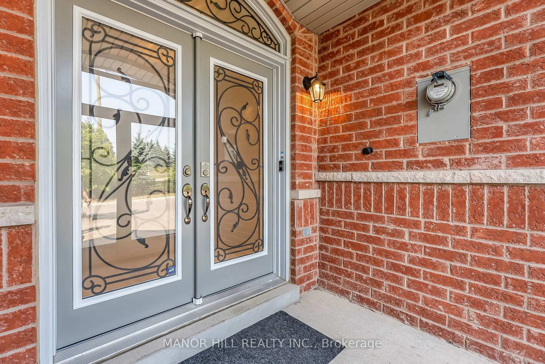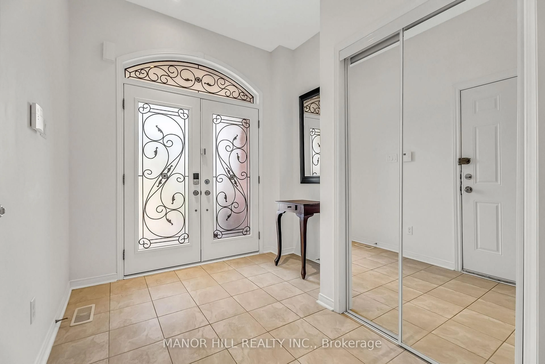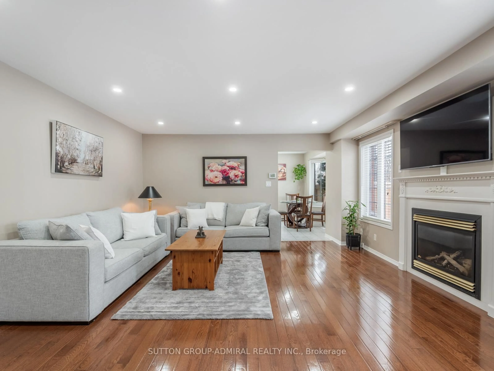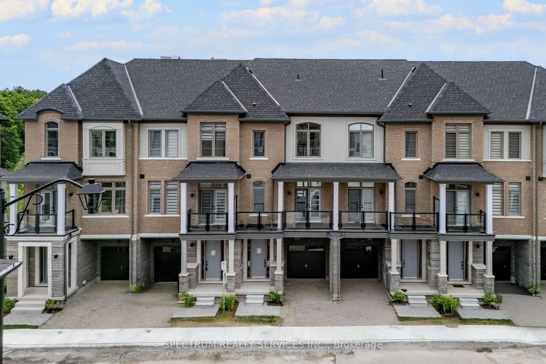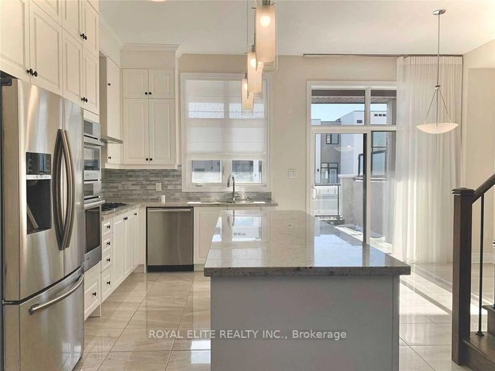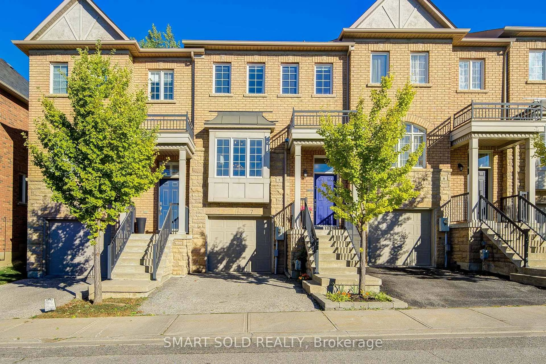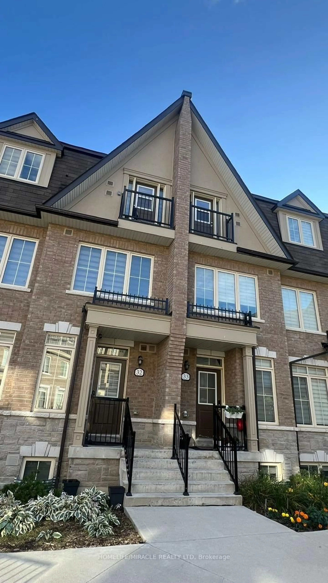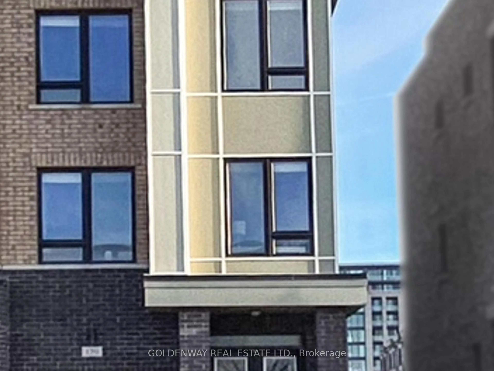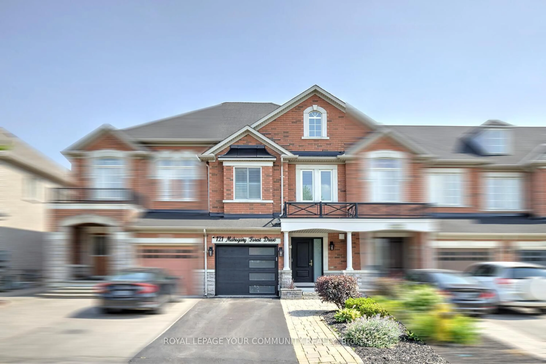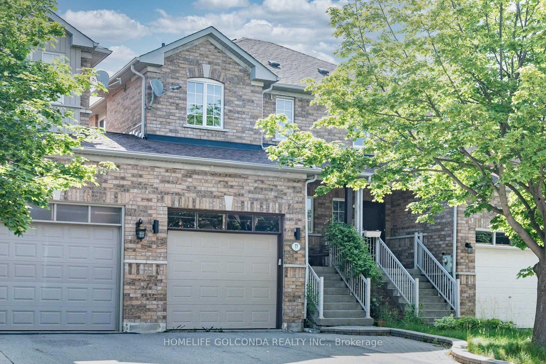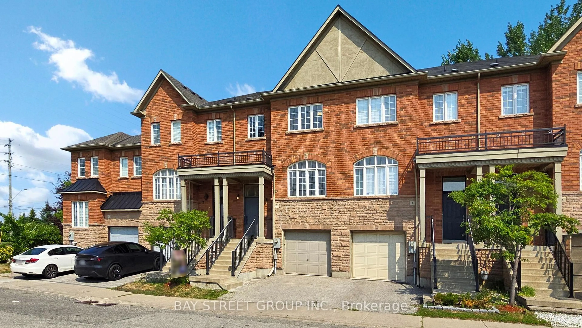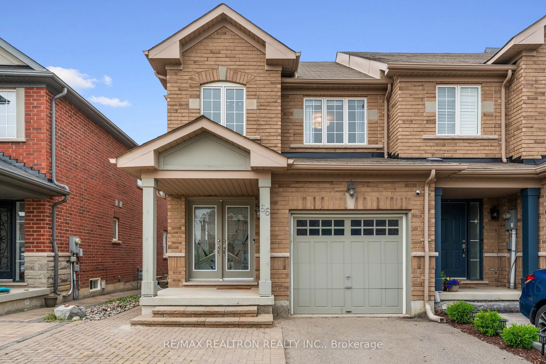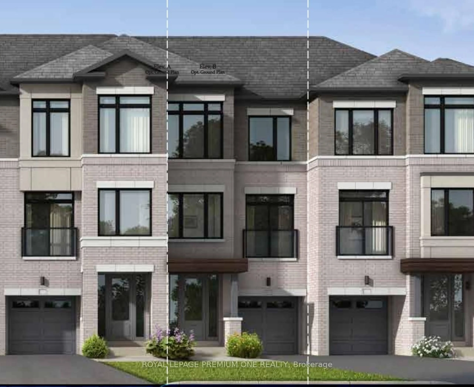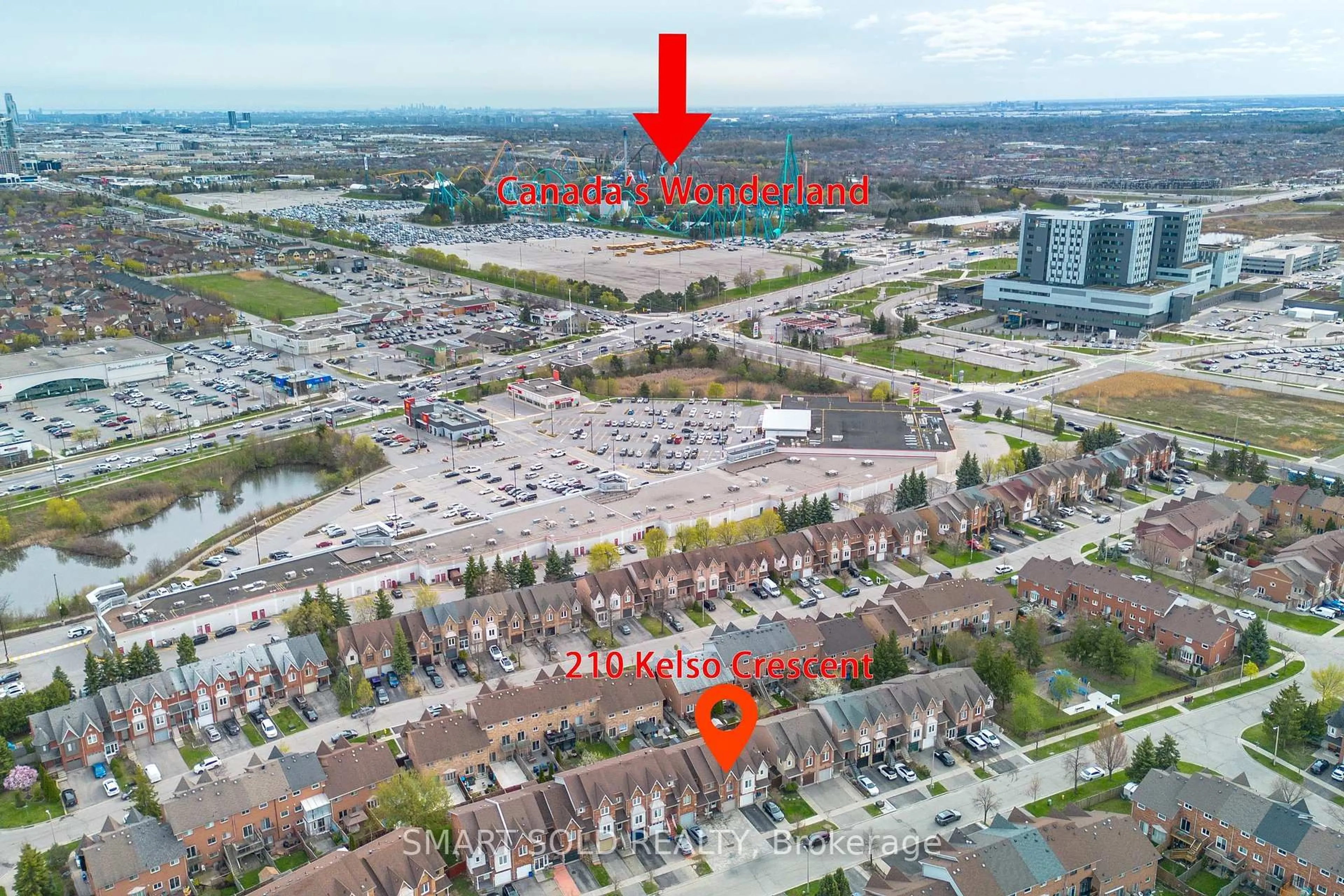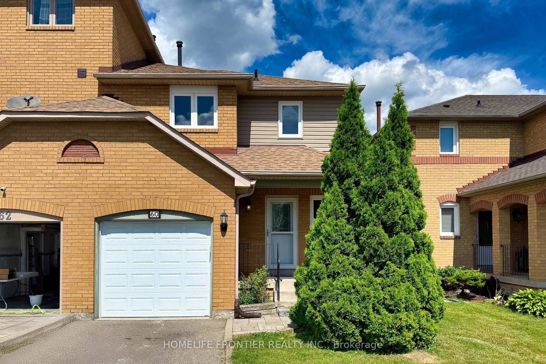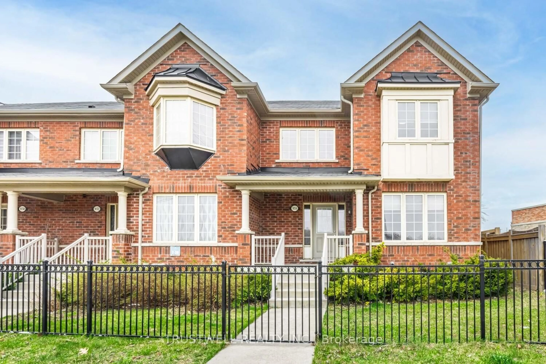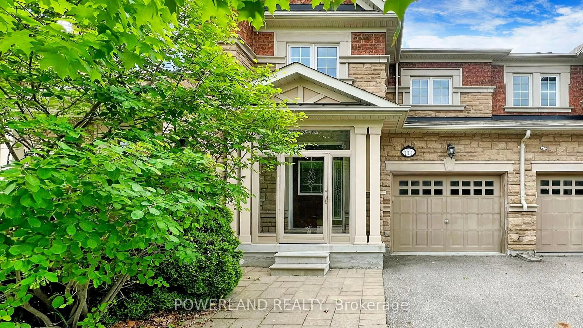58 Big Hill Cres, Vaughan, Ontario L6A 4S1
Contact us about this property
Highlights
Estimated valueThis is the price Wahi expects this property to sell for.
The calculation is powered by our Instant Home Value Estimate, which uses current market and property price trends to estimate your home’s value with a 90% accuracy rate.Not available
Price/Sqft$819/sqft
Monthly cost
Open Calculator

Curious about what homes are selling for in this area?
Get a report on comparable homes with helpful insights and trends.
+7
Properties sold*
$1.2M
Median sold price*
*Based on last 30 days
Description
Welcome Home To This Meticulously Maintained First Owner Townhome. This Exquisite Townhome Features An Open Concept Main floor. Gleaming Hardwood Floors and California Shutters Throughout the Property. A Spacious Kitchen with Granite Counters and Stainless Steel Appliances. A Private and Lush Backyard Oasis Awaits Just Off The Kitchen- Perfect for BBQ and Gatherings. 3 Generous sized Bedrooms with Large Windows and Custom Closet Organizers. The Primary Bedroom Features A Spa Like Bath with Soaker Tub And A Walk in Closet. The Basement Awaits Your Personal Touch With Rarely Seen Bright, Above Grade Windows To Extend Your Living Space. Conveniently Located Close To Major Mackenzie And Downtown Maple. All Necessary Retail Shops Close By And Close to Maple GO Train With Great Schools Makes This The Perfect Home. Don't Miss Out!
Property Details
Interior
Features
Main Floor
Living
3.09 x 8.48hardwood floor / Large Window / California Shutters
Dining
3.06 x 2.46Ceramic Floor / Combined W/Kitchen / Sliding Doors
Bathroom
2.02 x 0.91Ceramic Floor / 2 Pc Bath / Pedestal Sink
Foyer
2.53 x 2.8Ceramic Floor / French Doors / W/O To Garage
Exterior
Features
Parking
Garage spaces 1
Garage type Attached
Other parking spaces 3
Total parking spaces 4
Property History
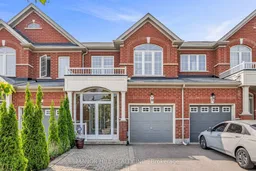 49
49