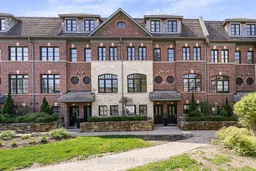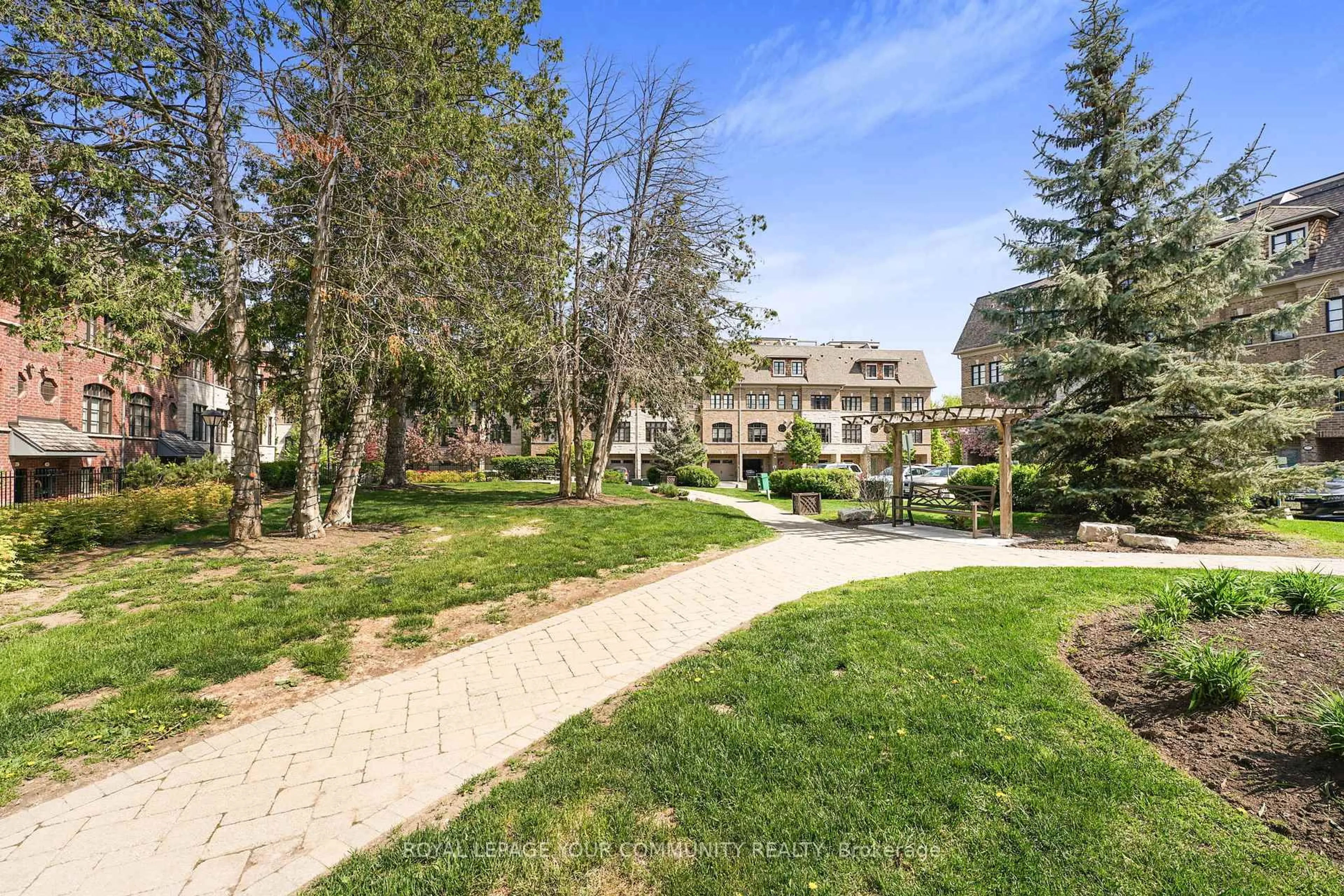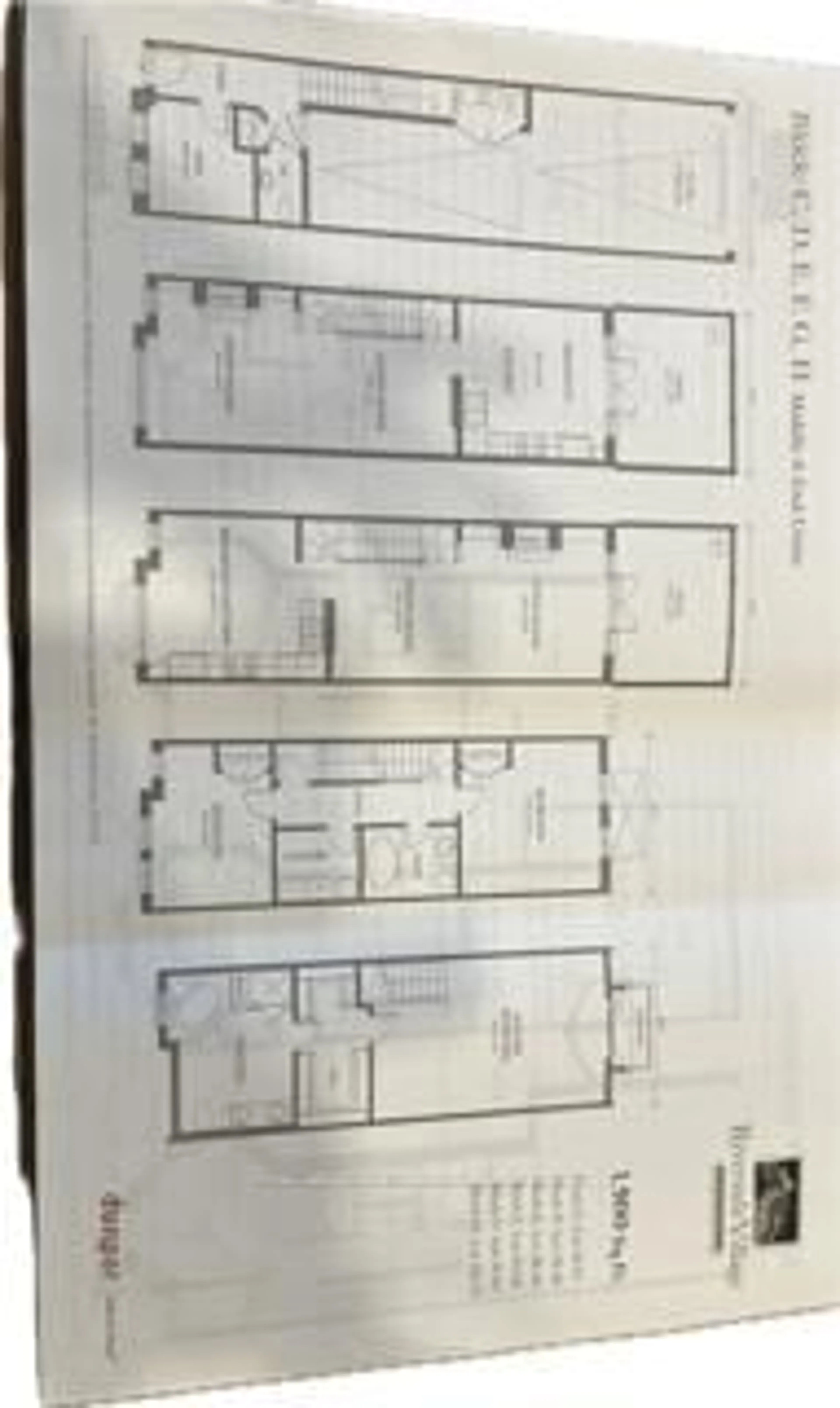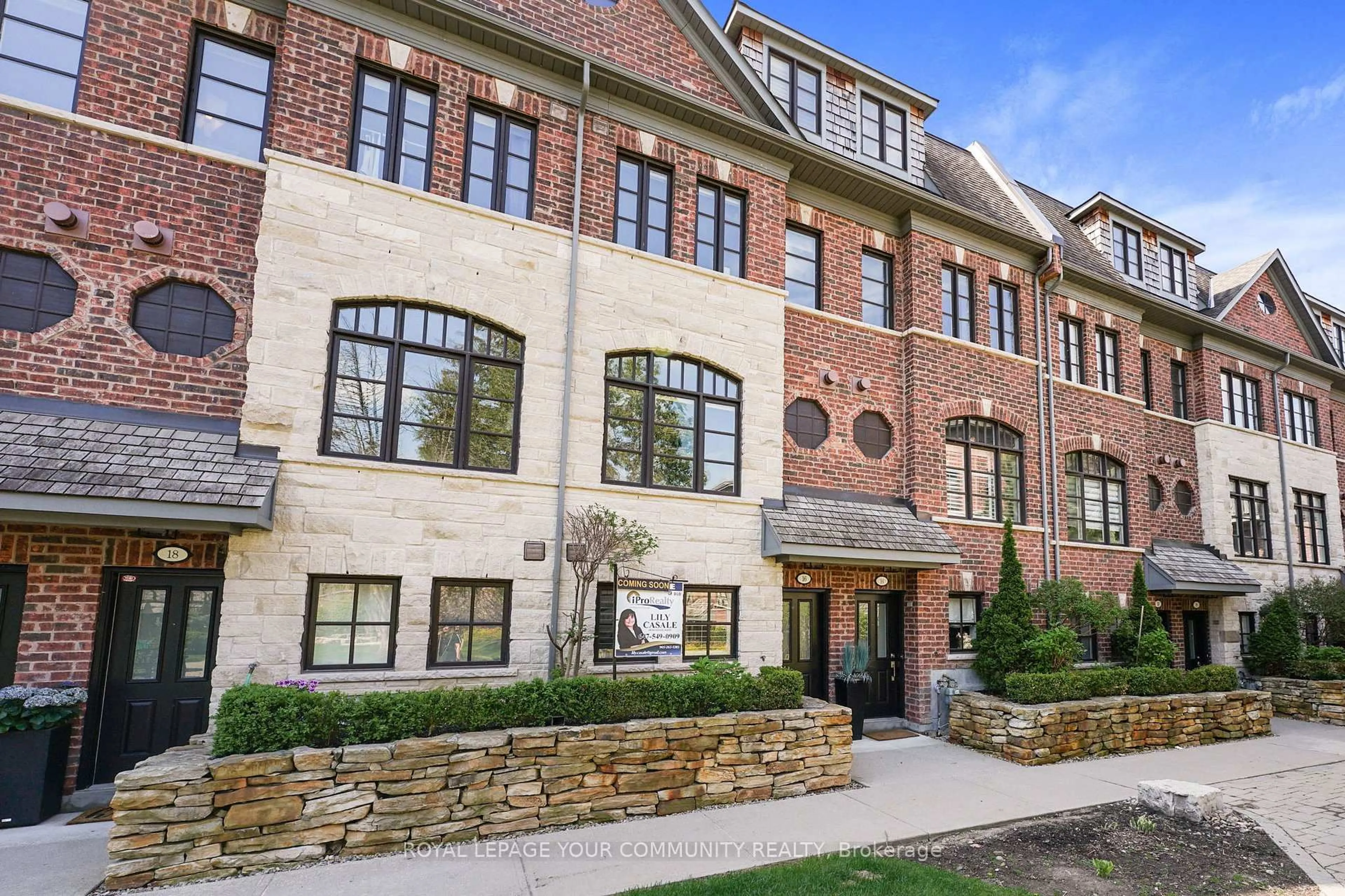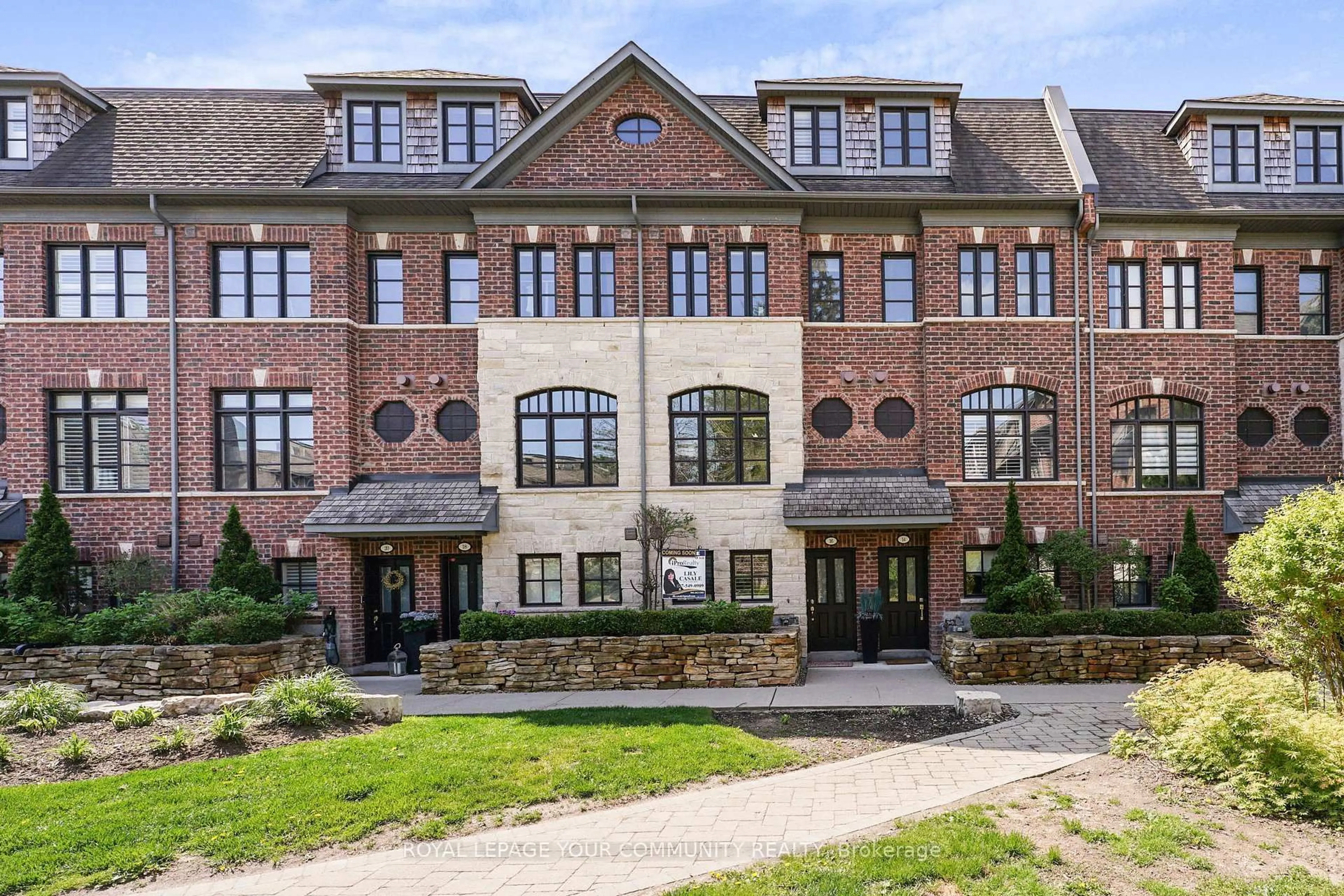16 Agar Lane, Vaughan, Ontario L4L 0C5
Contact us about this property
Highlights
Estimated valueThis is the price Wahi expects this property to sell for.
The calculation is powered by our Instant Home Value Estimate, which uses current market and property price trends to estimate your home’s value with a 90% accuracy rate.Not available
Price/Sqft$574/sqft
Monthly cost
Open Calculator

Curious about what homes are selling for in this area?
Get a report on comparable homes with helpful insights and trends.
+3
Properties sold*
$750K
Median sold price*
*Based on last 30 days
Description
Welcome to a peaceful neighbourhood in the heart of West Woodbridge, surrounded by Market Lane Shops, restaurants and easy walking to necessary amenities. As well, your travel made easy with accesses to public transit, major streets and highways. This premium priced unit, faces the parkette and has a breathtaking view from all floor levels. Walk out your front door and step into the courtyard, relax and enjoy the peace and quiet. This executive townhouse, boasts of 9ft ceilings, crown moldings, pot lights and hardwood floors throughout. Spacious 3 beds, 3 baths and a ground floor den. Enter from either the front of the townhouse or from the large finished 2 tandem garage to a heated ground floor. The main floor offers an open concept layout with a spacious living, dining and kitchen area. A has fireplace with stone detailing enriches the entire floor. Designed for functionality, the kitchen has a pantry, granite countertop and island, s/s appliances gas stove, microwave, s/s fridge (2024) s/s dishwasher (2024). From the kitchen walk out onto your balcony. From the kitchen's double frenchglass doors, walk out onto the spacious private balcony. The patio is fitted with a gas and water outlet for a complete cooking and entertaining. The oversized master bedroom has a walk out balcony, a custom built his/hers walk-in closets and is topped off with a 5pc ensuite with jacuzzi. The second spacious bedroom has triple windows, with a incredible courtyard view. The third larger bedroom has double windows. A second full bathroom is located between these two bedrooms, along with the laundry room and overhead cupboards for convenience and storage. Townhouse living is perfect for families or young couples, wherein the cost per sqft beats that of a condo, with much lower maintenance fees.
Property Details
Interior
Features
Main Floor
Living
4.54 x 4.02O/Looks Park
Dining
3.35 x 2.78O/Looks Living / hardwood floor
Kitchen
4.02 x 3.96W/O To Balcony / Balcony / hardwood floor
Exterior
Features
Parking
Garage spaces 2
Garage type Built-In
Other parking spaces 0
Total parking spaces 2
Condo Details
Inclusions
Property History
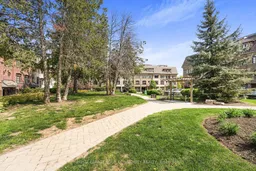 44
44