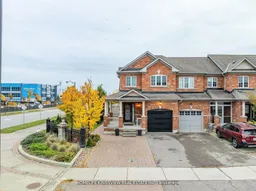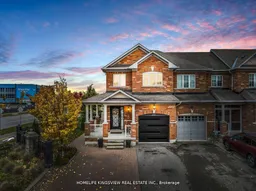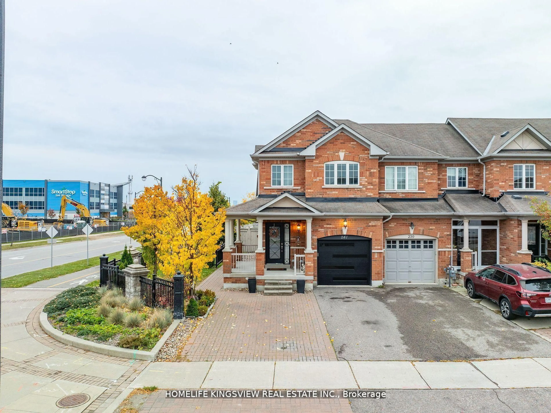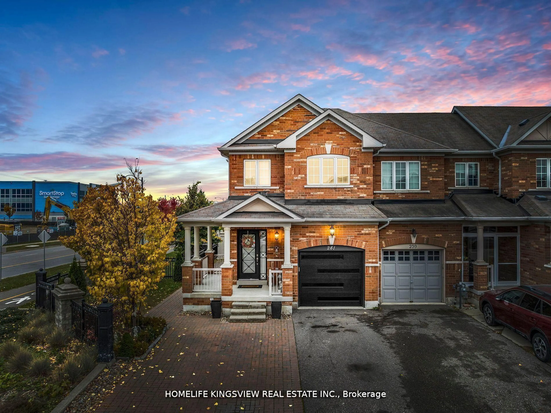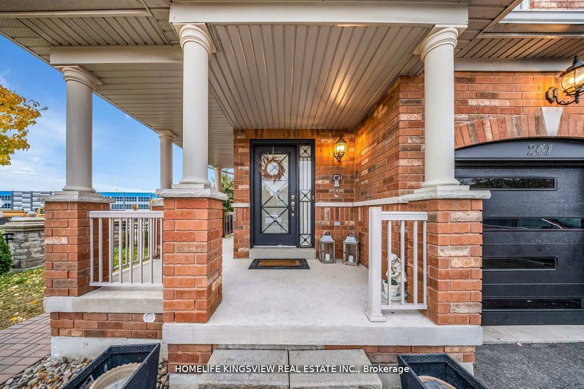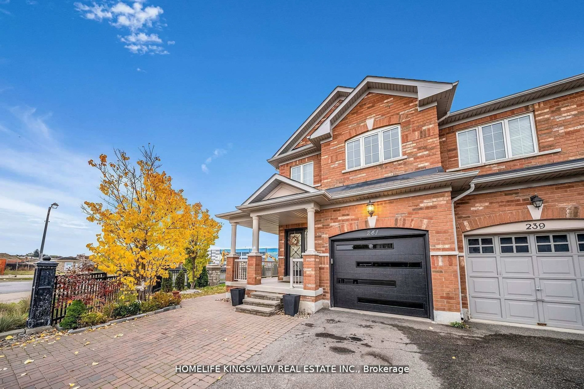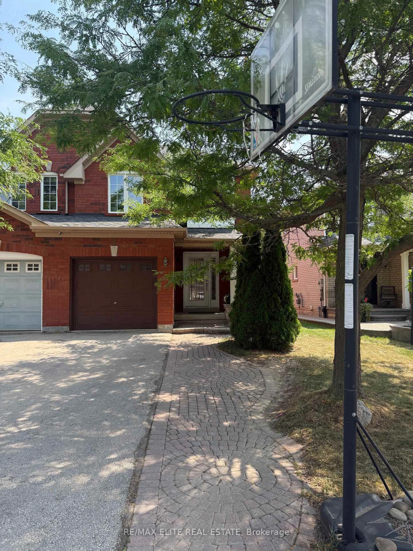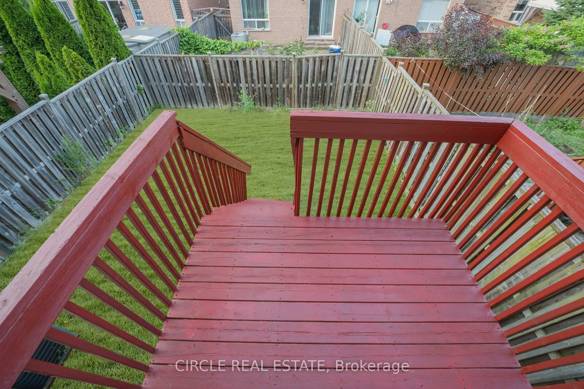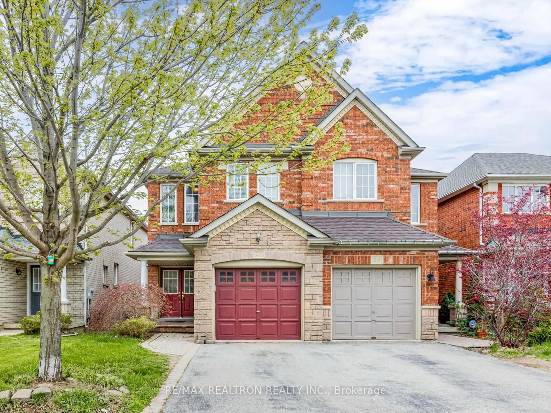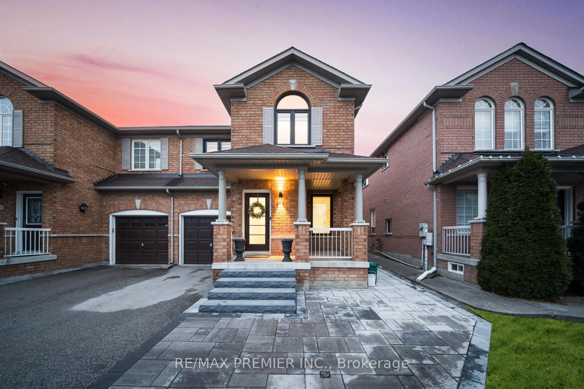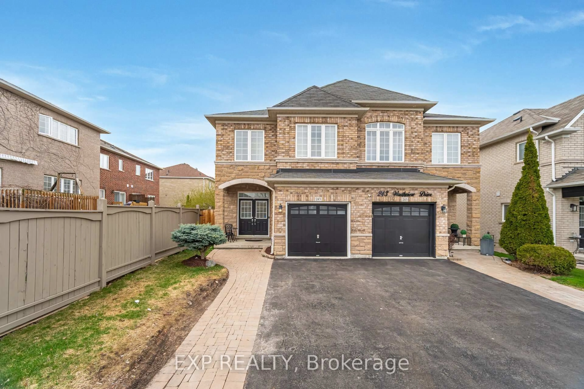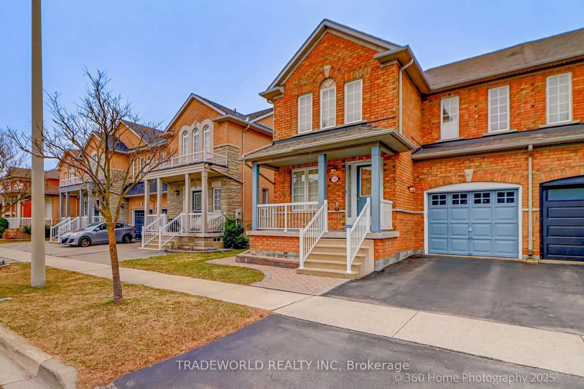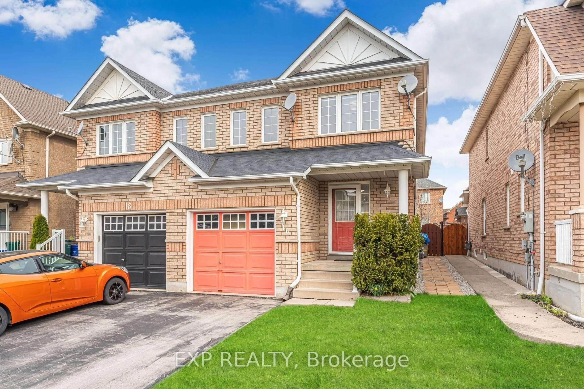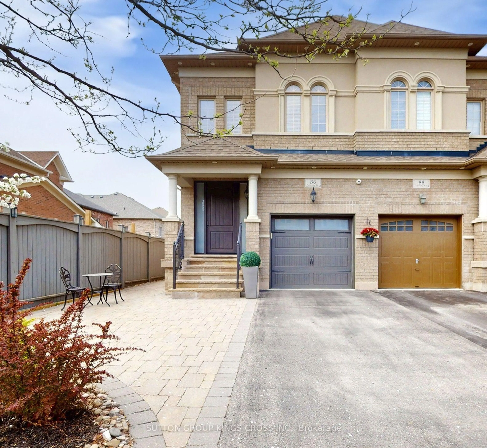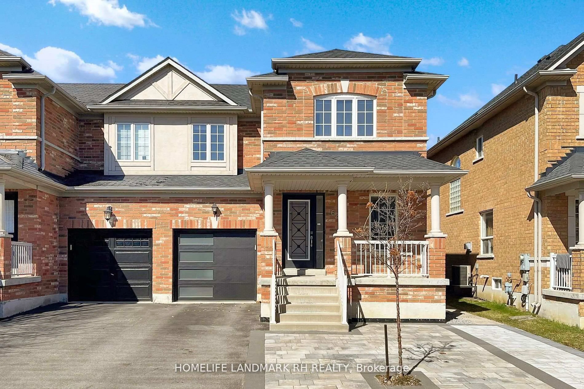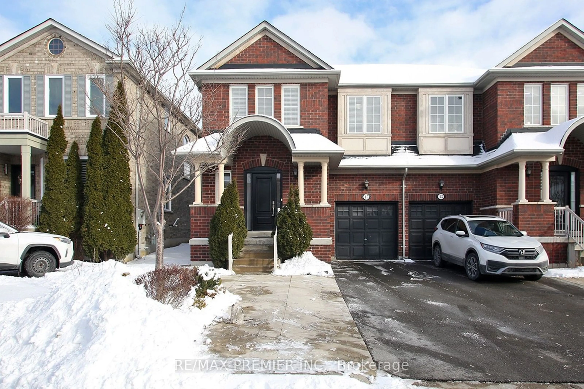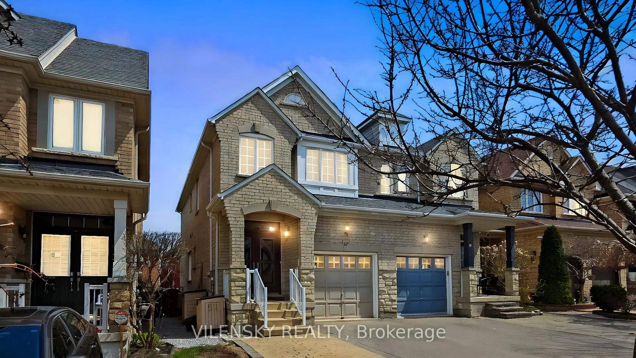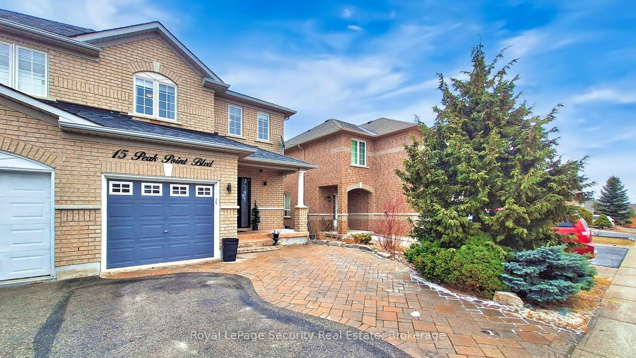241 Canada Dr, Vaughan, Ontario L4H 0K2
Contact us about this property
Highlights
Estimated valueThis is the price Wahi expects this property to sell for.
The calculation is powered by our Instant Home Value Estimate, which uses current market and property price trends to estimate your home’s value with a 90% accuracy rate.Not available
Price/Sqft$542/sqft
Monthly cost
Open Calculator

Curious about what homes are selling for in this area?
Get a report on comparable homes with helpful insights and trends.
+6
Properties sold*
$1.2M
Median sold price*
*Based on last 30 days
Description
Welcome to 241 Canada Drive a rare gem that offers the space and comfort of a detached home with the convenience of a stylish end-unit townhouse! Thoughtfully designed with a unique split-level layout, only the garage and upper level are connected to the neighboring unit, offering enhanced privacy.This beautifully upgraded 3-bedroom, 3-bathroom home features rich hardwood floors, elegant crown moulding, and a modern staircase with iron pickets. The bright, contemporary kitchen showcases smooth ceilings and a sleek, open layout perfect for entertaining.Retreat to a spacious primary suite complete with a walk-in closet and a private ensuite. The basement is flooded with natural light from oversized windows ideal for a cozy family room, home office, or gym.Enjoy outdoor living on a wrap-around porch and take advantage of the extended driveway with parking for up to five vehicles. Sitting on a premium lot, the home also includes upgraded modern front and garage doors, direct garage access, and multiple backyard entry points, including a convenient side entrance.Dont miss this exceptional opportunity to own a home that seamlessly blends style, space, and functionality!
Property Details
Interior
Features
Main Floor
Other
6.0 x 3.05Concrete Floor
Living
4.88 x 4.27Combined W/Dining / hardwood floor
Dining
4.88 x 4.27Combined W/Living / hardwood floor
Kitchen
3.35 x 2.13Ceramic Floor / Custom Backsplash
Exterior
Features
Parking
Garage spaces 1
Garage type Attached
Other parking spaces 4
Total parking spaces 5
Property History
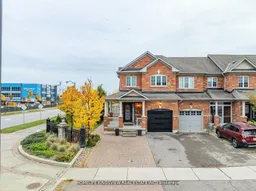 39
39