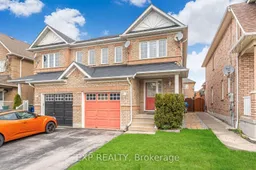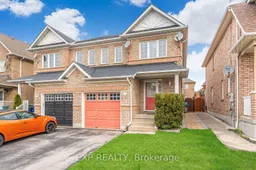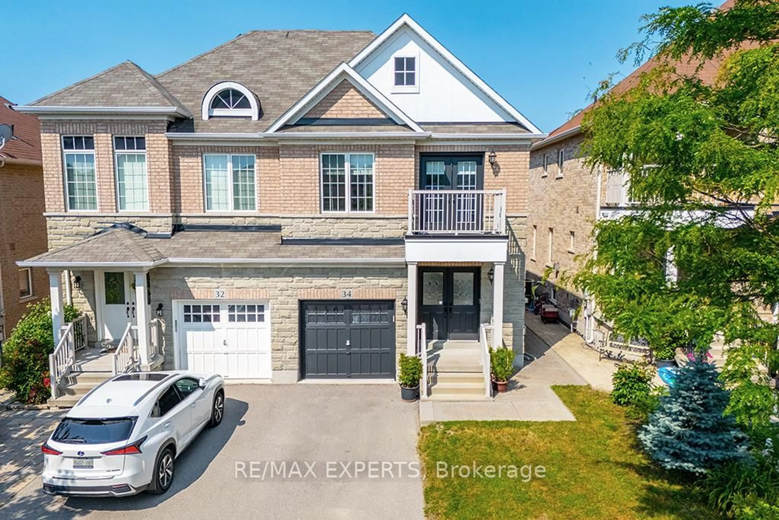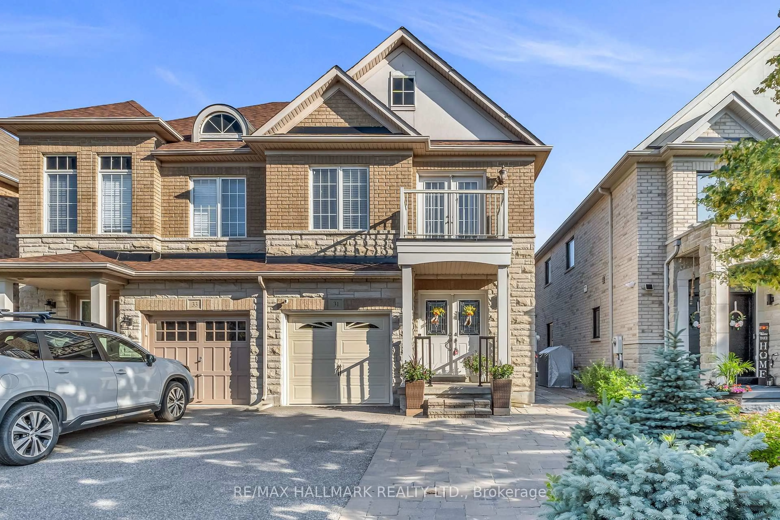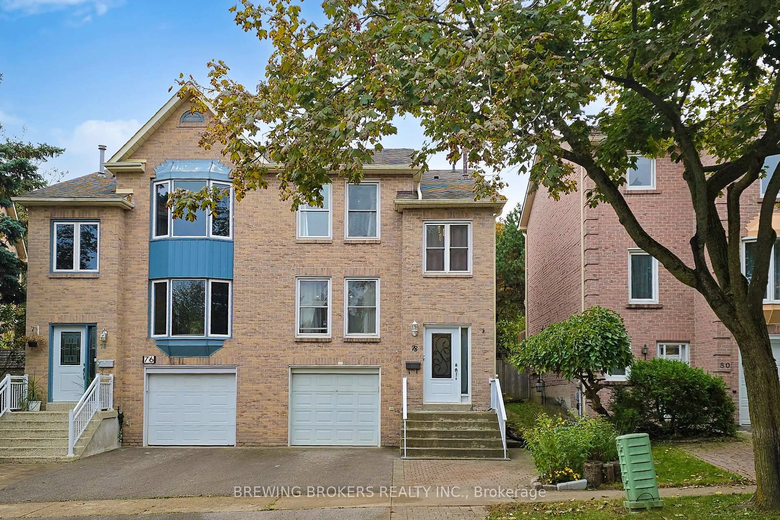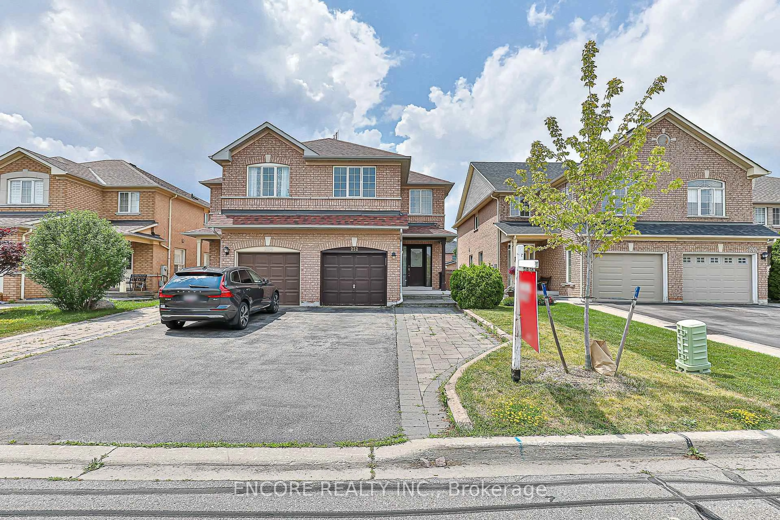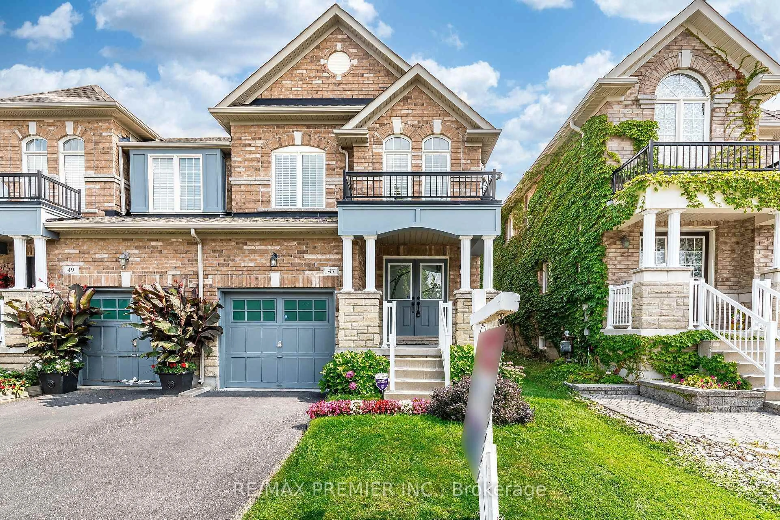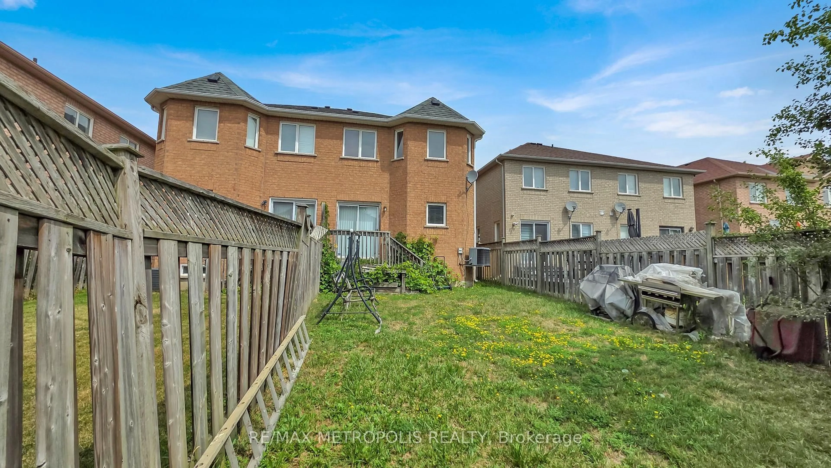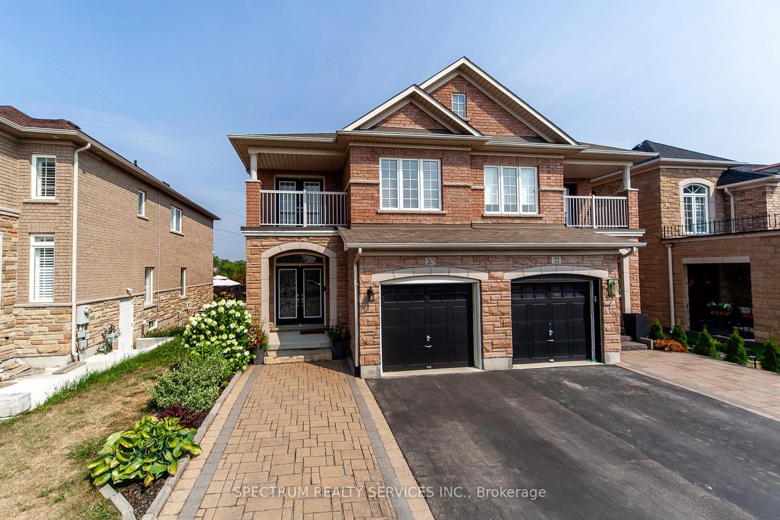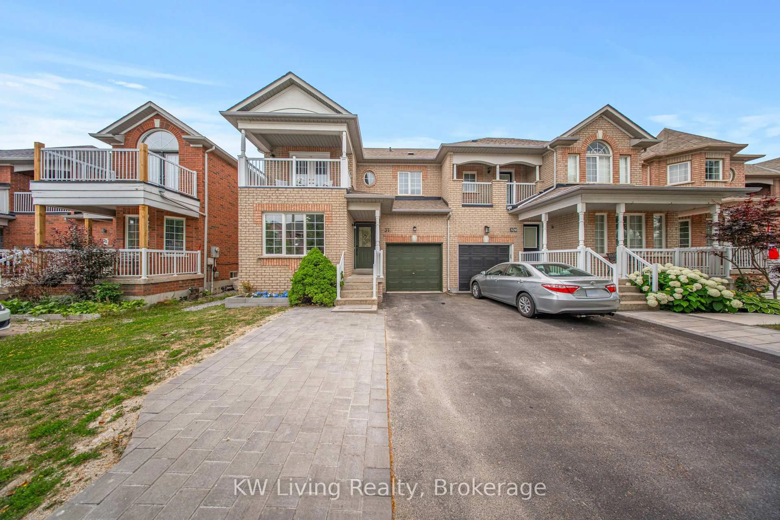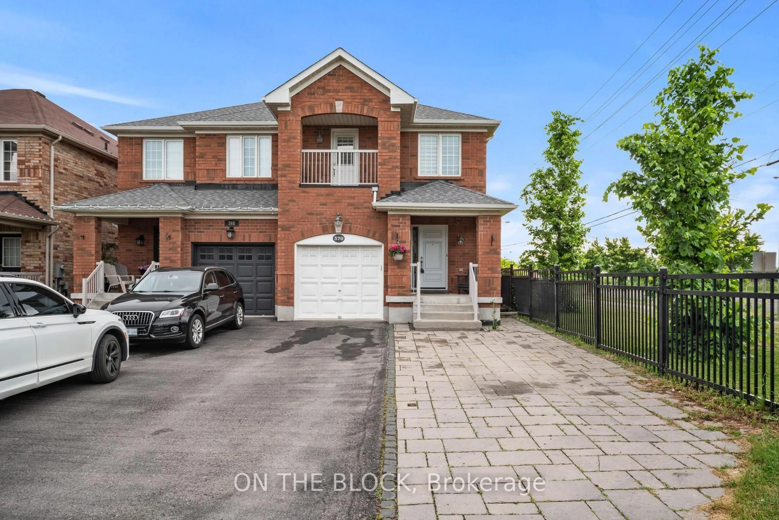Welcome to 16 La Pinta Street, a beautiful 3-bedroom, 2.5-bathroom semi-detached home nestled in the desirable neighbourhood of Vellore Village. Step into a bright, and cozy atmosphere with pot lights throughout and carpet-free flooring, offering a warm and modern ambiance. The spacious living and dining areas flow seamlessly, making it ideal for both everyday living and entertaining. Upstairs, you'll find three bedrooms, with the primary featuring a custom built-in closet that offers generous storage space and a private ensuite bathroom. The washrooms have been tastefully renovated with both comfort and style in mind. Enhancing everyday convenience, the washer and dryer are located on the second level and integrated with utility storage. The unfinished basement offers endless potential-whether you're envisioning a home gym, media room, rental suite, or additional living space, the opportunity is yours to create. Step outside to your own private retreat - a beautifully landscaped backyard featuring elegant lavender patio flagstone, perfect for summer barbecues, outdoor lounging, or simply enjoying a cup of your favourite beverage. This home combines comfort, quality, and possibility, all in a fantastic location close to schools, parks, shopping, transit and Highway 400. This home is one to see so book your showing today!
Inclusions: See Schedule B
