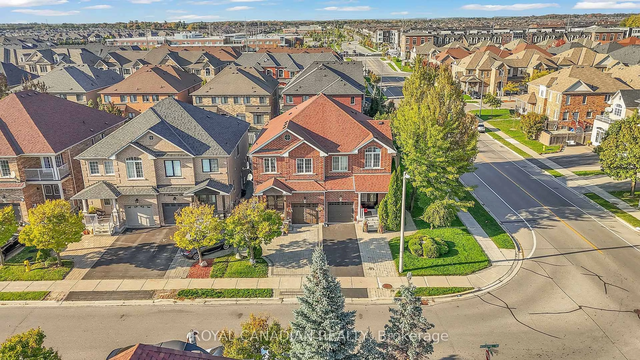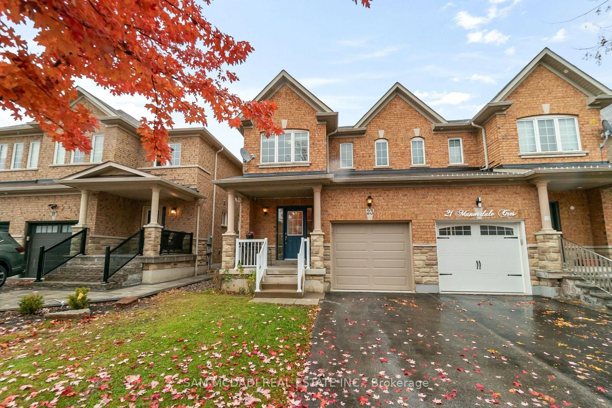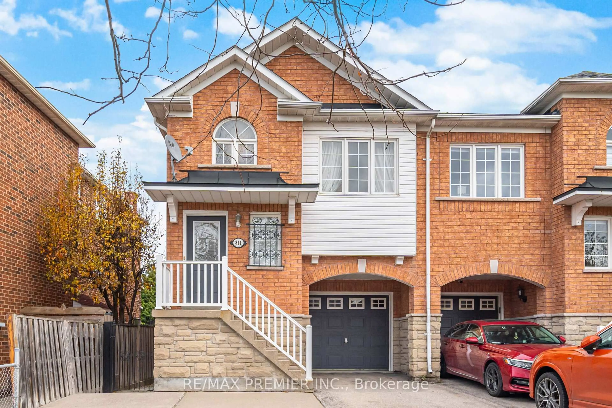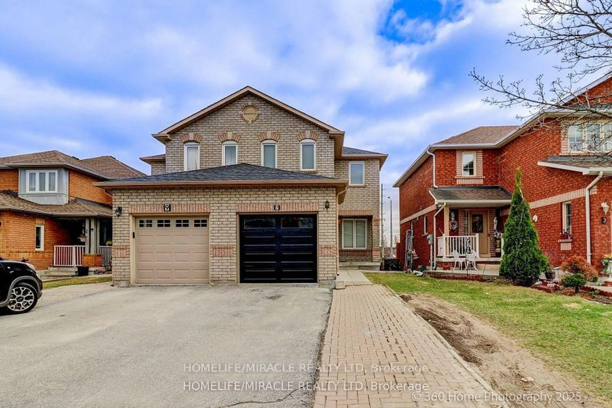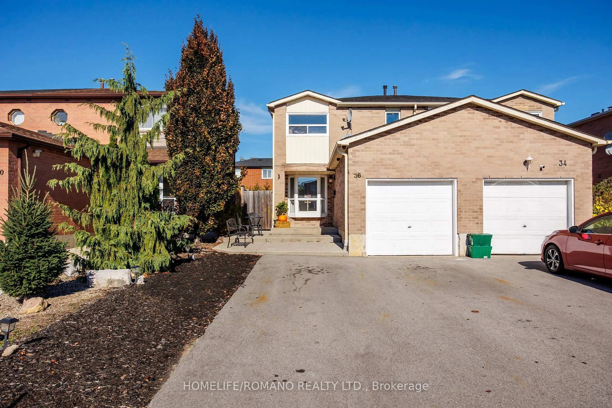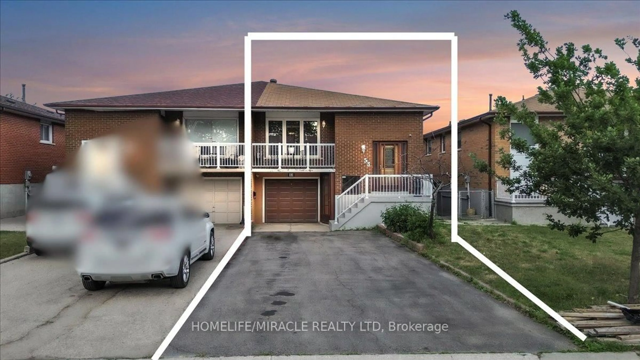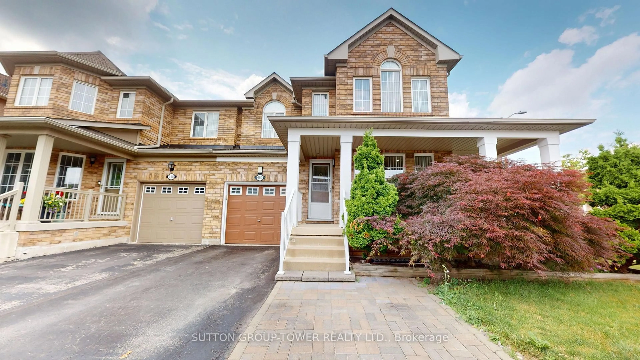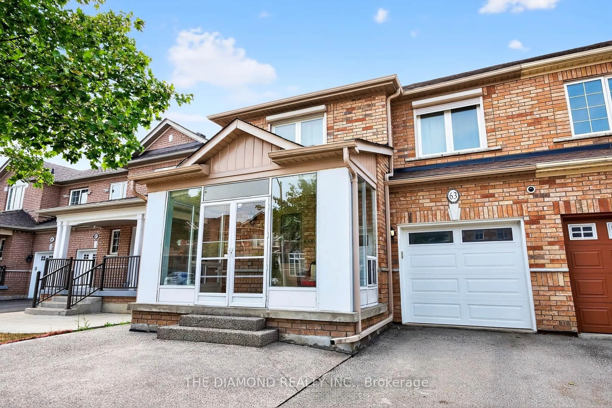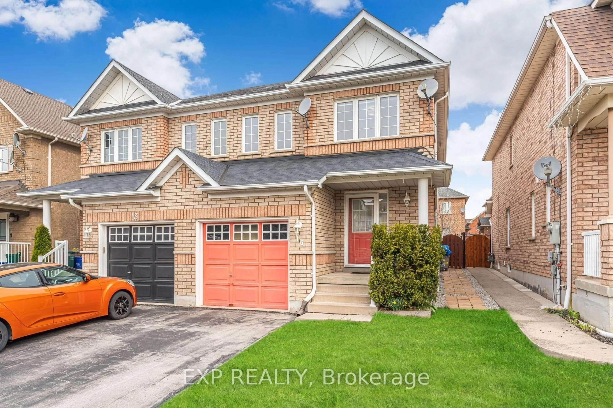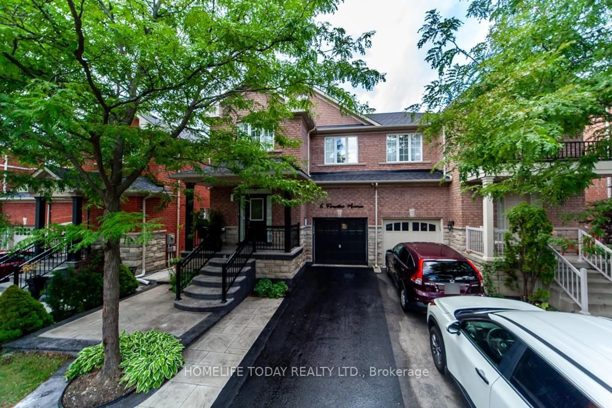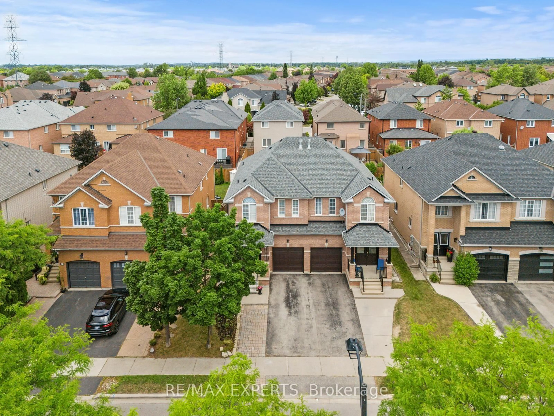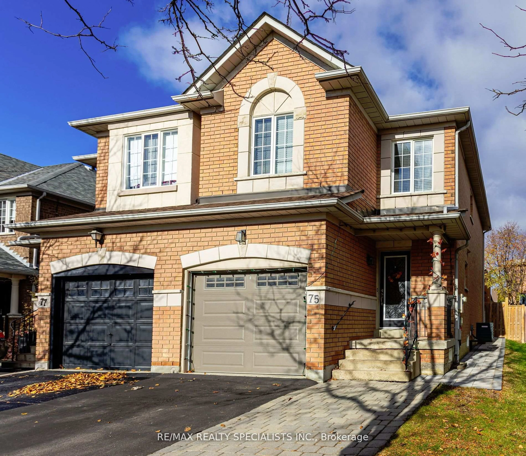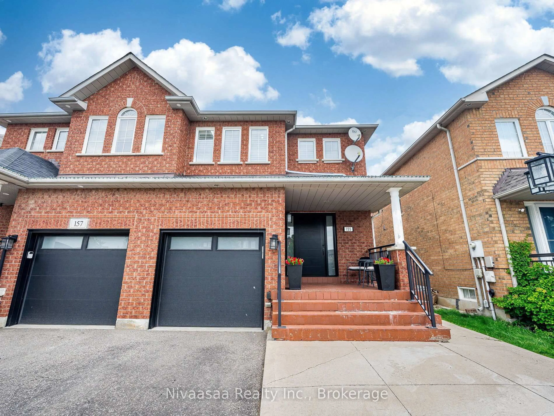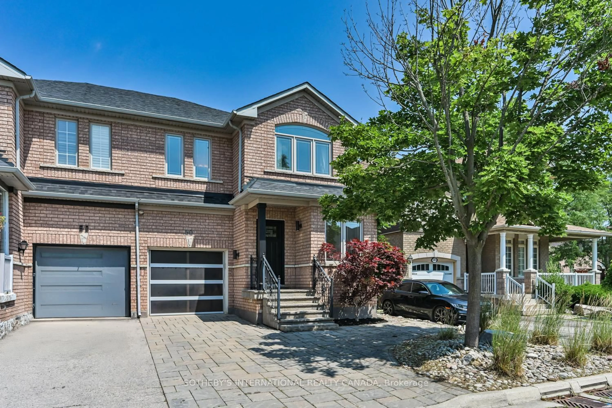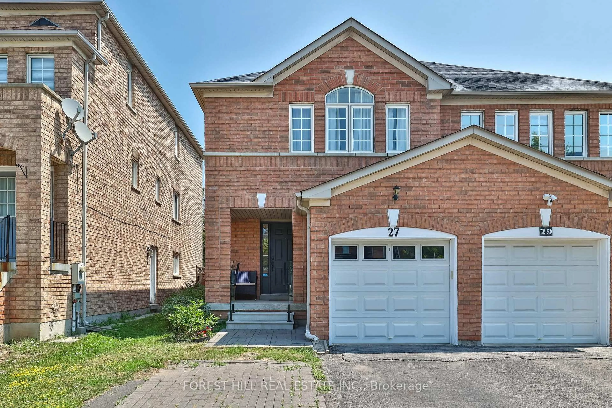Absolutely turnkey! This beautifully renovated semi-detached home in sought-after Vellore Village is the epitome of move-in ready. From the moment you walk through the door, you know you've found something special! The bright, open-concept main floor showcases a stunning chef-inspired kitchen featuring high-end Thermador appliances, a built-in wine fridge, a dedicated coffee station, and a sleek wall-mounted pot filler. Its designed to impress and built to perform. Upstairs you'll find 3 stylish bedrooms - all with built-in closet organizers, and a primary ensuite bathroom to die for! Throughout the home, you'll find elegant hardwood floors, smooth ceilings, pot lights, custom wall finishes, and remote-controlled blinds - every detail thoughtfully curated. A finished basement with space for working out or watching your favourite movie and a rough-in bathroom to finish to your own taste. Step outside to your own private backyard retreat. Enjoy a custom-built BBQ station with bar fridge and leathered granite countertop, a cozy gazebo with a built-in TV wall for outdoor entertaining, and a beautifully designed low-maintenance yard with interlock, artificial grass and composite fencing - perfect for relaxing or hosting guests without the upkeep. Located in one of Vaughan's most convenient and family-friendly neighborhoods, this home is just steps from a park, soccer field, tennis and basketball courts with major retailers just beyond. Schools, highways, and the hospital are all just minutes away, making everyday living effortless.
Inclusions: All kitchen appliances: Thermador gas stove, Thermador Built-in hood fan, Thermador Built-in Dishwasher, Fridgidaire Wine Fridge, Fridgidaire Built-In Microwave, Maytag Fridge. Outdoor Danby bar fridge. Washer and Dryer. All electric light fixtures and window blinds (mix of manual & motorized). Central Vacuum motor. Outdoor bar stools. Electric garage door opener and keypad.
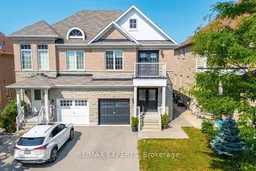 37
37

