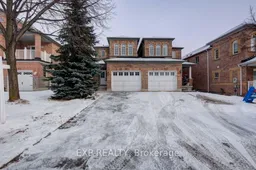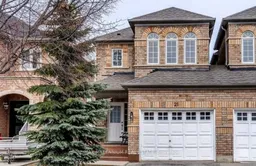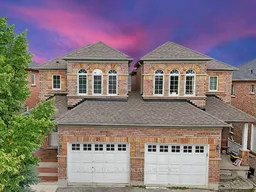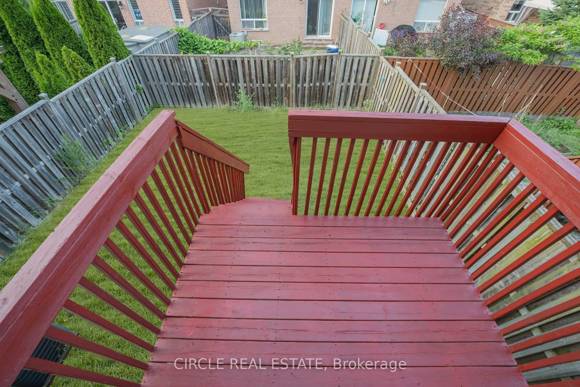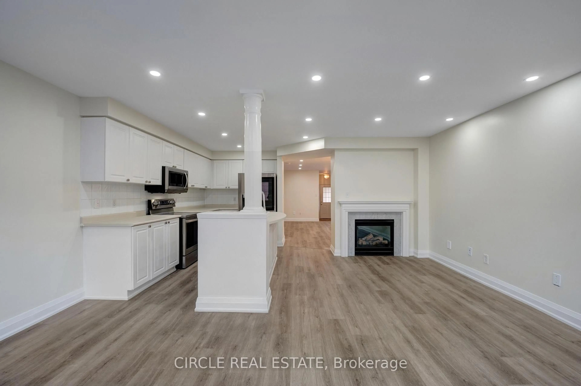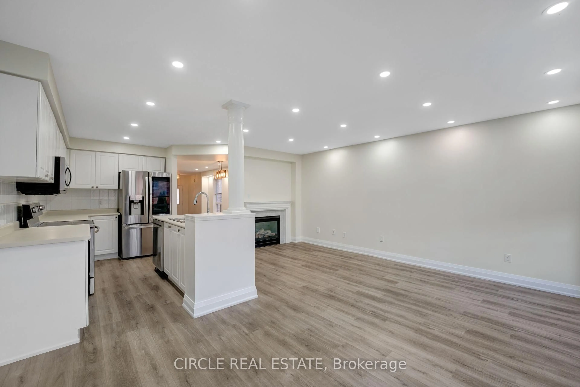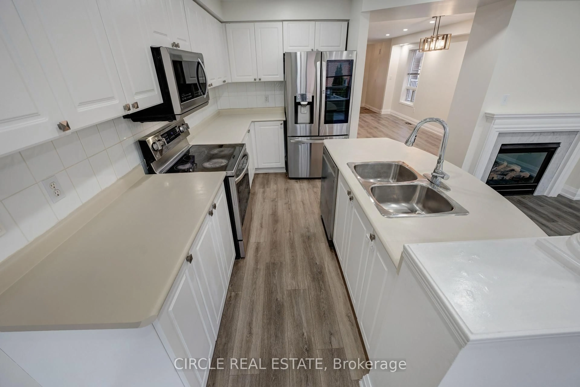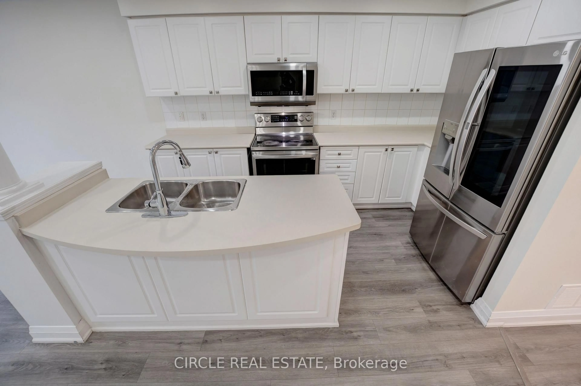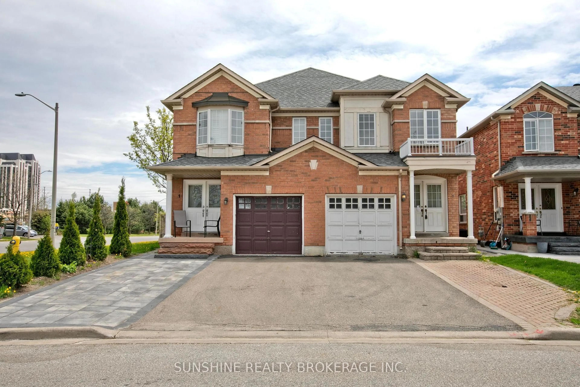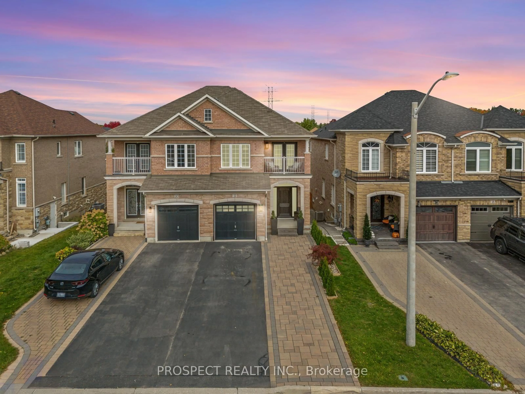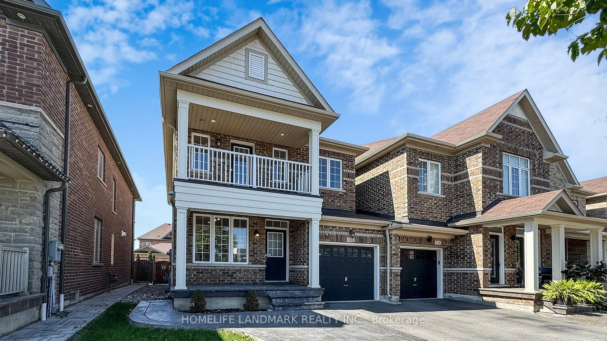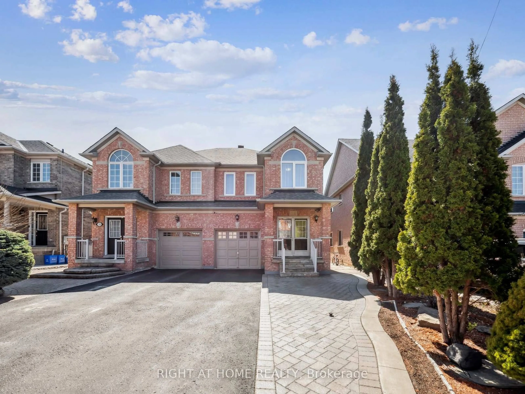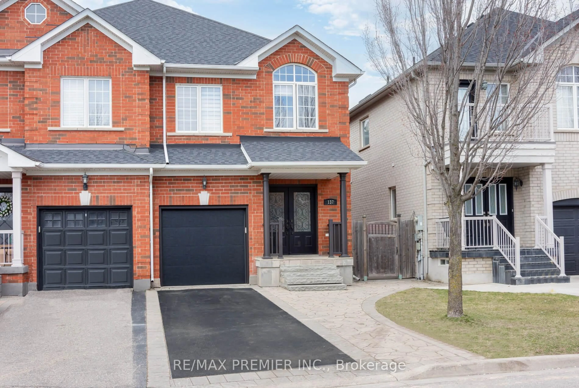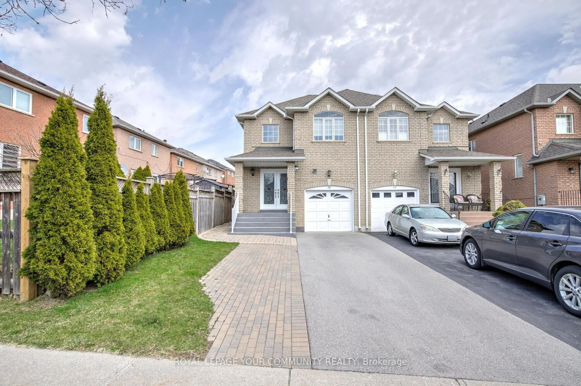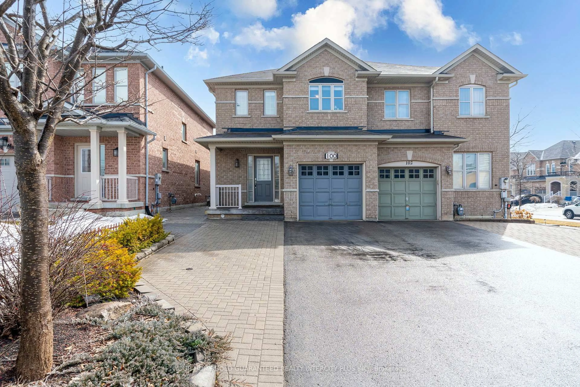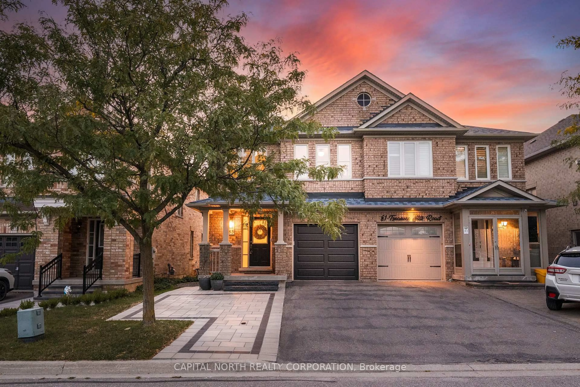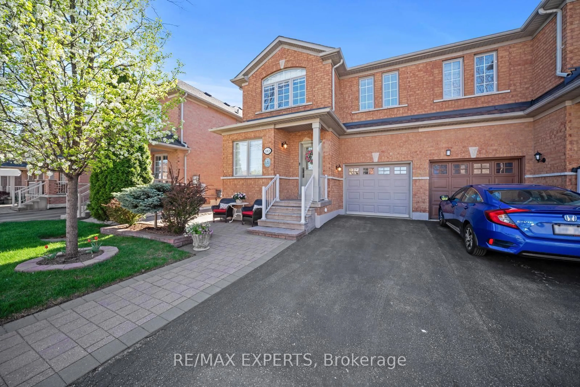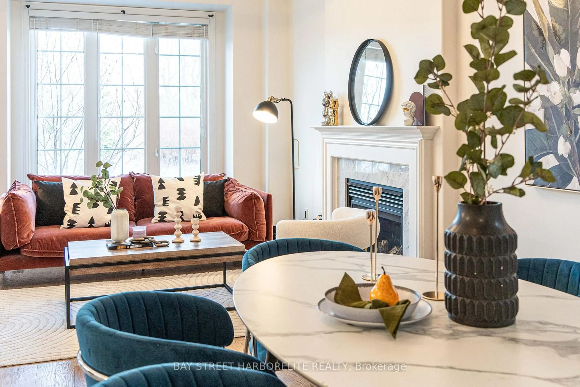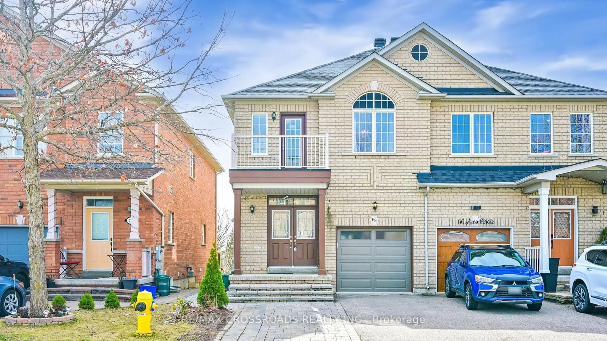21 Casabel Dr, Vaughan, Ontario L6A 3M5
Contact us about this property
Highlights
Estimated valueThis is the price Wahi expects this property to sell for.
The calculation is powered by our Instant Home Value Estimate, which uses current market and property price trends to estimate your home’s value with a 90% accuracy rate.Not available
Price/Sqft$600/sqft
Monthly cost
Open Calculator

Curious about what homes are selling for in this area?
Get a report on comparable homes with helpful insights and trends.
+1
Properties sold*
$1.2M
Median sold price*
*Based on last 30 days
Description
Welcome to 21 Casabel Drive, a fantastic semi-detached home in the most desirable Vellore Village community. This property is ideal for families or savvy buyers because it combines style, comfort, and convenience. Key Features of the Home include: Brand new pot lights, freshly painted deck and interiors, Spacious Layout: Open-concept design filled with natural light, featuring bright living and dining rooms ideal for entertaining. Cozy Family Room: Includes a warm and inviting fireplace, perfect for relaxing evenings. Three spacious bedrooms boast large windows and ample closet space. The primary bedroom includes a walk-in closet, a 4-piece ensuite with a corner soaker tub and separate shower. Four bathrooms ensure comfort for guests and family members. Finished Basement- Additional space for a possible bedroom or home office, a huge recreational room, plenty of storage space and a cold cellar. Convenient Driveway - No sidewalk means extra parking, and the home is connected only to the garages for enhanced privacy. Prime Location- This home offers unbeatable convenience, within walking distance to Vaughan Mills Shopping Centre, Grocery stores, restaurants, and cafes, Top-rated schools, parks, walking trails, and community centers. 10 minutes drive to Canada's Wonderland, Rutherford GO and Vaughan Subway, Public transit and more! This is a great home and superb layout. A must see!
Property Details
Interior
Features
Bsmt Floor
4th Br
5.09 x 2.19Pot Lights / Window / Vinyl Floor
Exterior
Features
Parking
Garage spaces 1
Garage type Attached
Other parking spaces 2
Total parking spaces 3
Property History
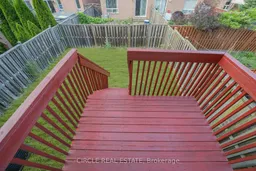 49
49