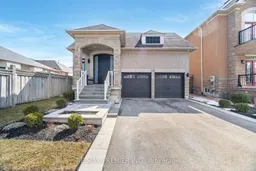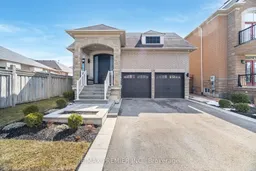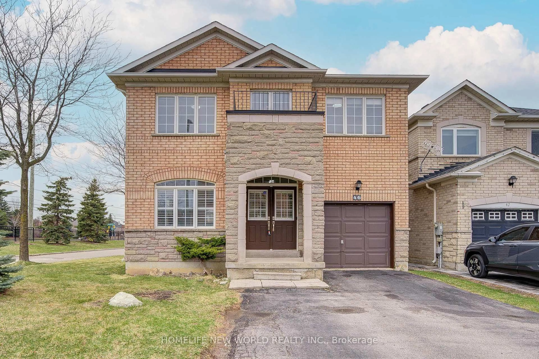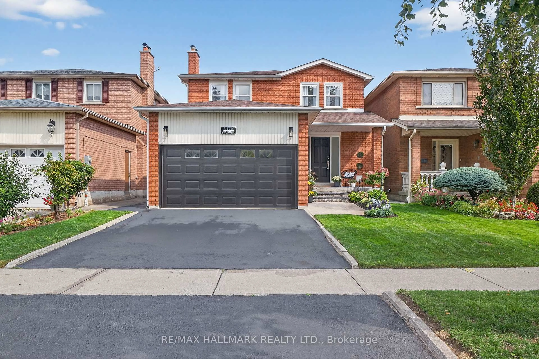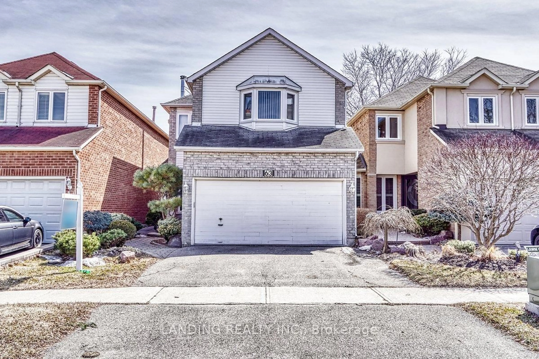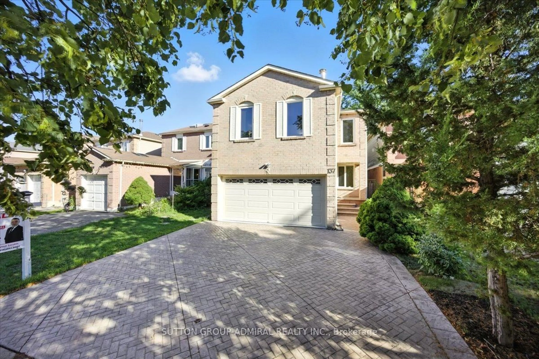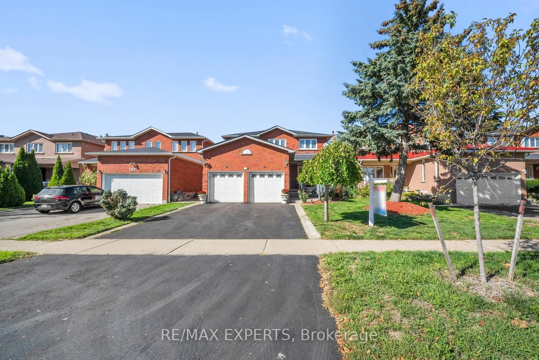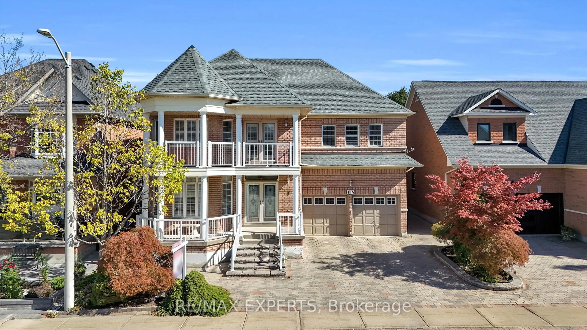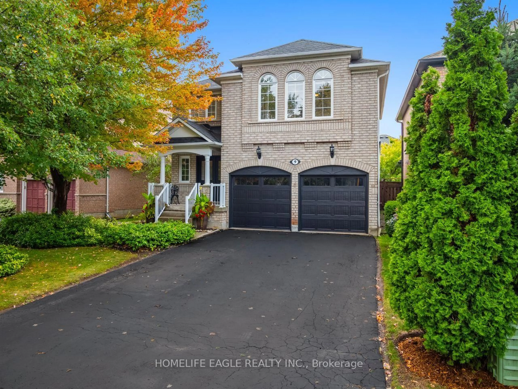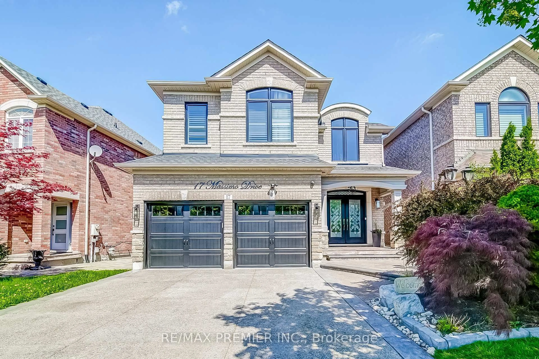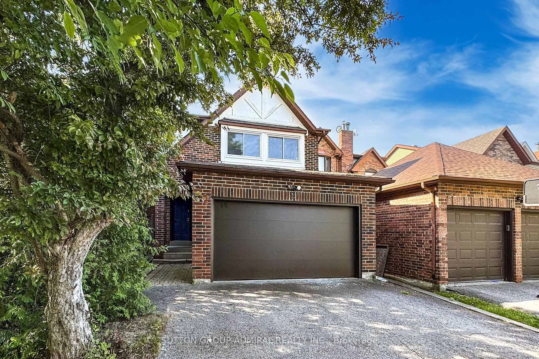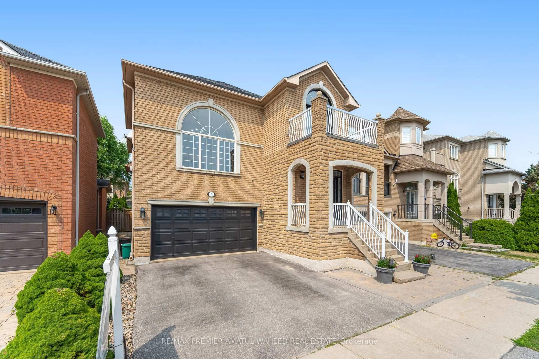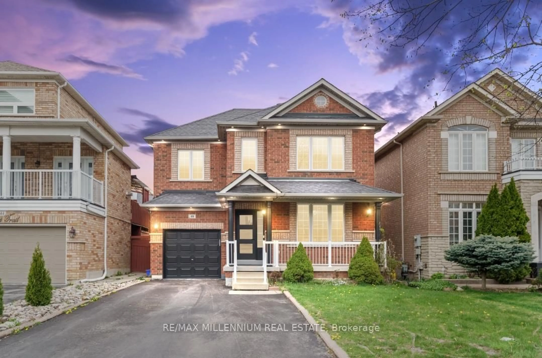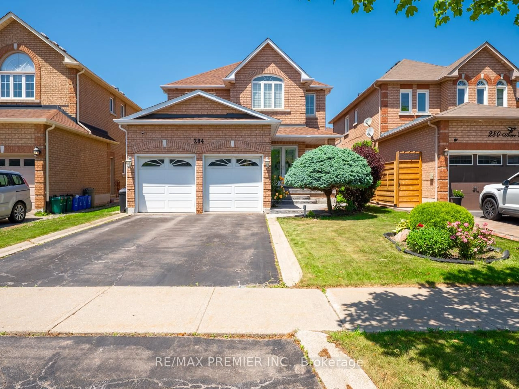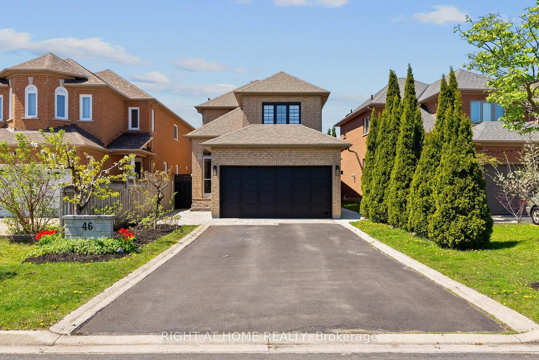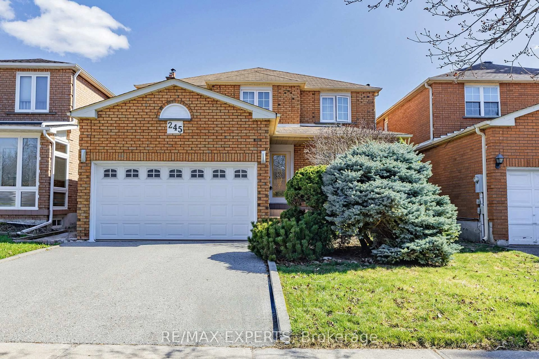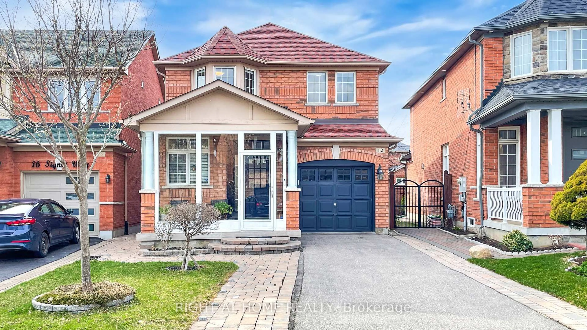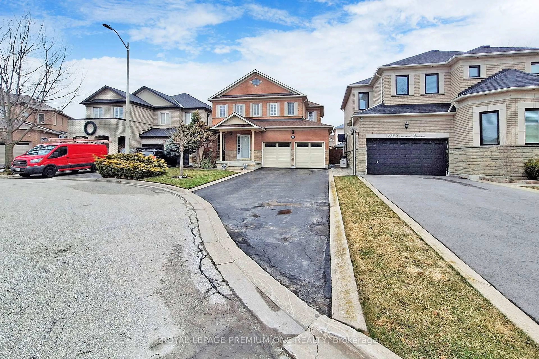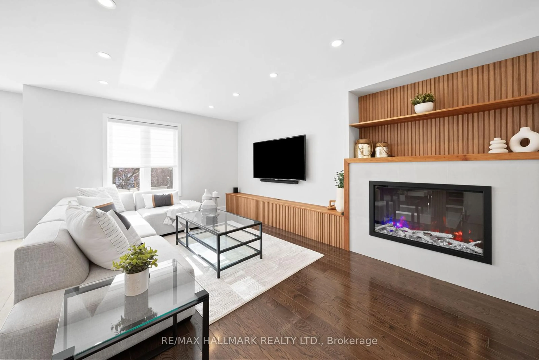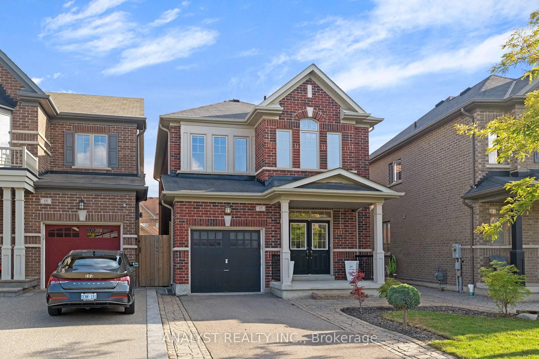Welcome To This Exquisite Modern Detached Home Nestled In The Highly Sought-After Vellore Village Community! Thoughtfully Designed With Luxury Finishes And Spacious Layouts, This Home Offers The Perfect Blend Of Elegance And Functionality. Step Through The Grand Entrance Into An Inviting Open-Concept Living Space Featuring A Custom Stone TV Wall, A Sleek 5' Electric Linear Fireplace, And Stylish Pot Lights That Enhance The Ambiance. The Upgraded Chefs Kitchen Boasts Ample Cabinetry With Premium Features, A Large Center Island, And A Cozy Eat-In Breakfast Area Perfect For Morning Gatherings. Enjoy Seamless Indoor-Outdoor Living With A Walkout To A Custom Cedar Deck With Built-In LED Lighting, Overlooking A Beautifully Landscaped Backyard Complete With Interlocking Stone, And Plenty Of Space For Entertaining And Relaxation. The Main Level Features A Lavish Primary Suite With A 4-Piece Ensuite Bath, An Enlarged Frameless Glass Shower, And Double Sinks For Added Convenience. Two Additional Generous-Sized Bedrooms Share A Semi-Ensuite Bath, Offering Ample Space For Growing Families. The Professionally Finished Basement As A Showstopper, Offering A Spacious Recreational Room, Dedicated Dining Area, Additional Bedroom, Private Office, And A Stylish 3-Piece Bathroom. Plus, An Insulated Cantina Room Provides Excellent Storage Options. Double Car Garage With Epoxy Flooring and Built-In Overhead Storage. Cat5 Ethernet Cable Throughout. Located In A Family-Friendly Neighborhood, This Home Is Within Walking Distance Of Top-Rated Public And Catholic Schools, Lush Parks Like Vellore Woods And Matthew Park, And The State-Of-The-Art Vellore Village Community Centre. With Highway 400 Just Minutes Away, Plus Easy Access To Public Transit, Vaughan Metropolitan Centre, and GO Transit Stations, Commuting Is Effortless And Unbeatable!
Inclusions: Stainless Steel Appliances: Fridge, Stove, Built-in Microwave, Integrated Dishwasher (All 1 Year New), Water Filter System In Kitchen, Washer and Dryer, , Garage Door Opener and Remotes, Security Camera, All Electrical Light Fixtures System, California Shutters, Central Air Conditioner, Humidifier, Built-in Closet Organizer In All The Closets, White Cabinets in Basement Hallway, Mini Wine Fridge and Mini Fridge In Basement, Toja Grid Gazebo, Shed. Grey TV Stand in Basement. See Schedule C for List.
