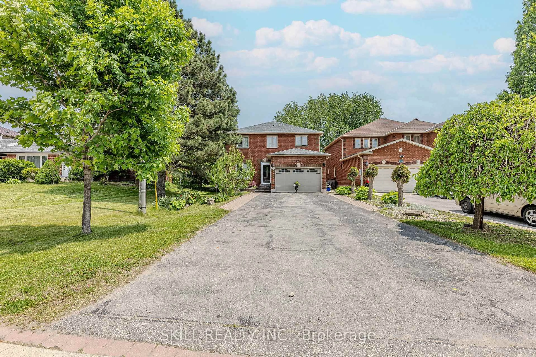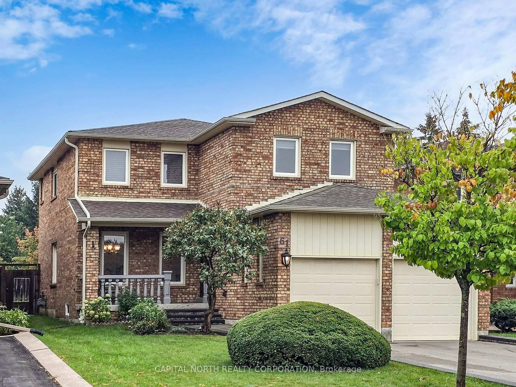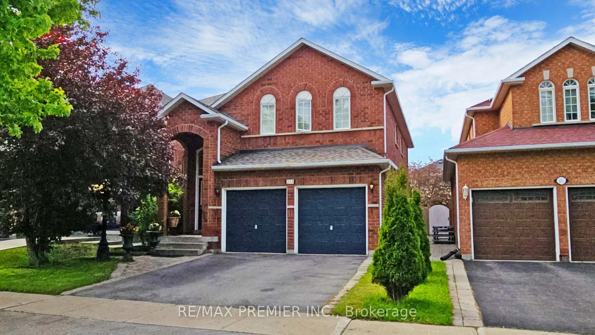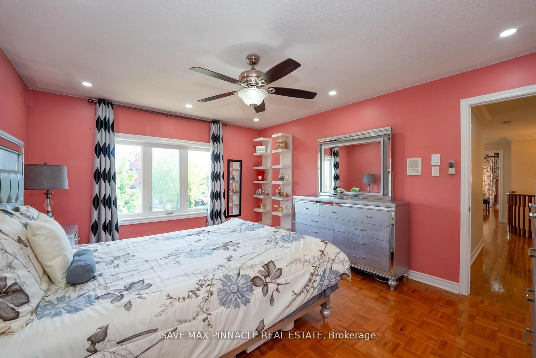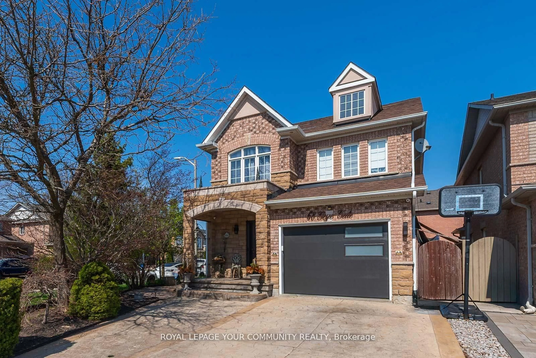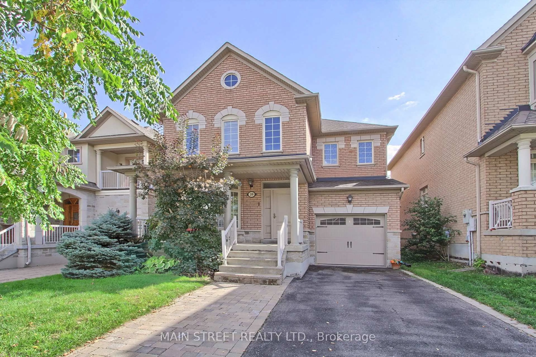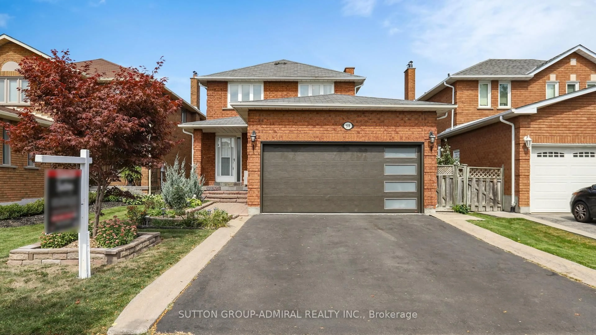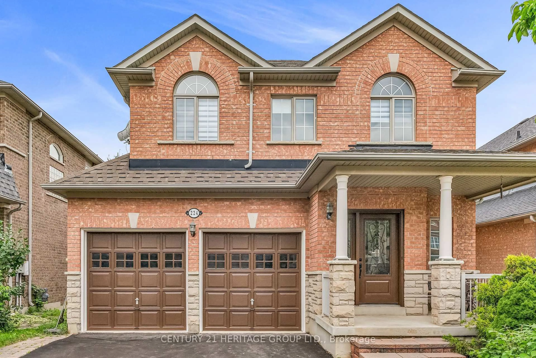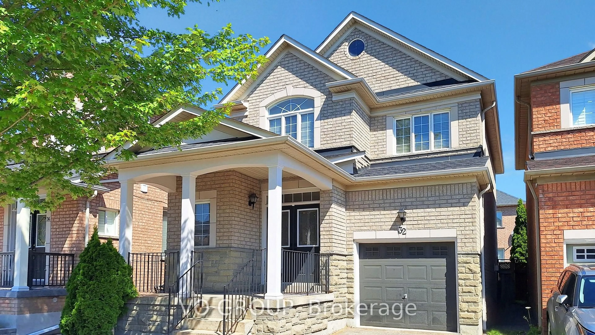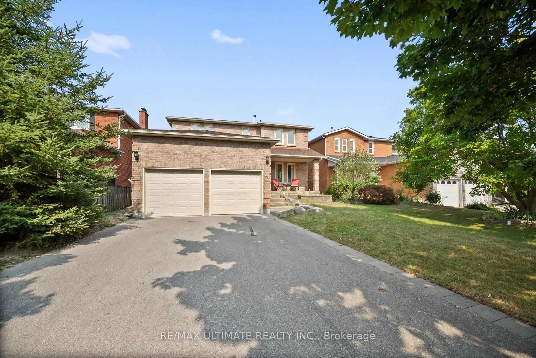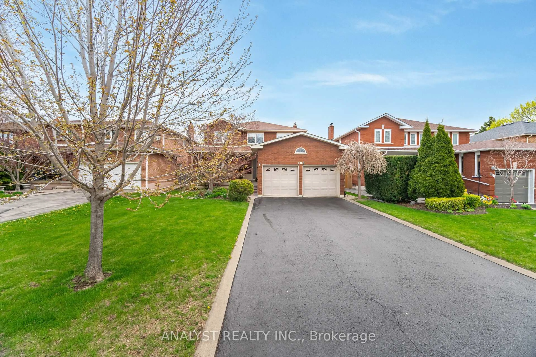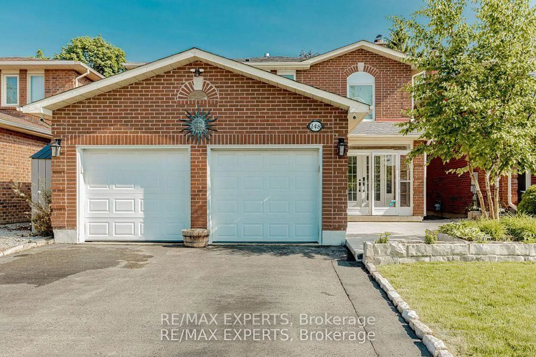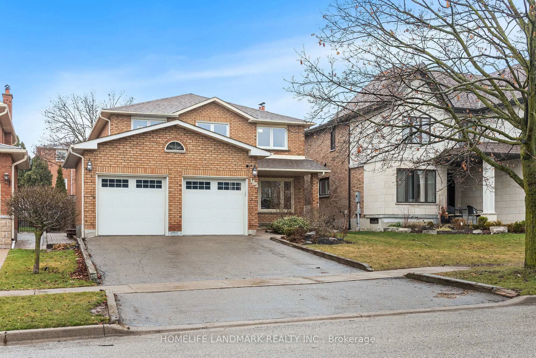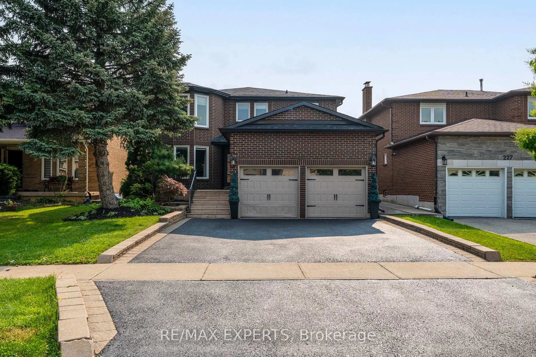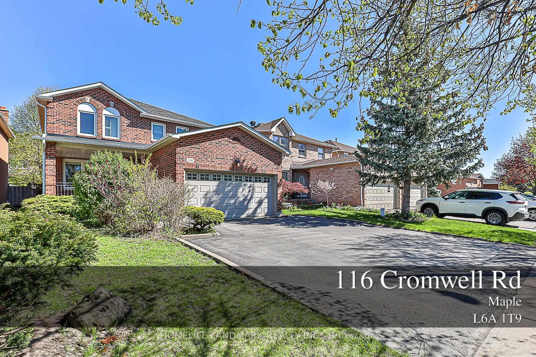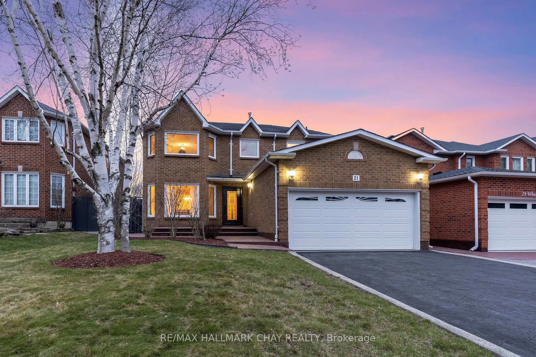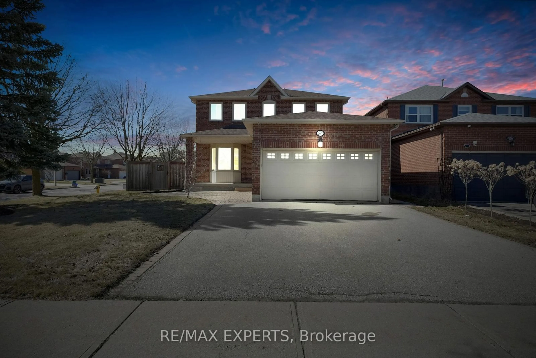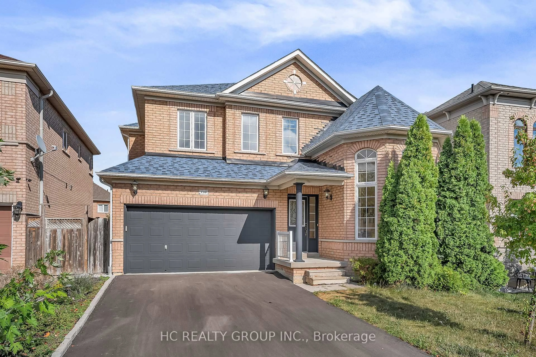Rarely does a home with this quality of craftsmanship and attention to detail come to the market. Proudly presenting 92 Marlott in the heart of Maple. Enjoy walks to local parks, libraries and the go train all within footsteps, enjoy a one of a kind fully remodelled oasis of a home. Wether it's the hot tub, outdoor bbq or gathering around the kitchen with your friends and family, or enjoying the full basement suite with multiple purposes this home as it all! Roof - 2018, AC/Furnace - 2017, Windows - 2017, Owned Tankless Water Heater - 2017. Basement - 2023 (wine pegs and bar, bath with heated floors and electric fireplace), Primary Bath - 2025, Main Floor/Flat Ceilings/Light Fixtures (wifi switches throughout) - 2021, Glass Railing to basement - 2024, Foyer/Mudroom with heated floors - 2020, Millwork/Fireplace - 2022, Powder Room - 2023, Secondary Bath - 2024, Second Floor Flat Ceilings & Light Fixtures - 2023, Electrical Service Upgrade from 100A to 200A - 2020, Garage (New drywall, epoxy floors, craftsman wall organization) - 2020, Motorized Window Blinds with Bluetooth WiFi Module with access via app & remote - 2021, custom closets second floor - 2019, Perennial Landscaping/vegetable planter - 2020, Exterior lighting - 2020. Gorgeous hardwood floors flow seamlessly throughout the main living areas. The spacious family room offers a cozy fireplace, and the main floor also includes convenient mud room with garage access. Step outside to your own private backyard oasis, complete with a tranquil deck, and hot tub with sound system. Professionally landscaped for ultimate privacy and relaxation. The generously sized bedrooms include a luxurious, fully renovated 5-piece master ensuite, with porcelain floors and walls for a spa-like experience. Offers any time!
Inclusions: Stainless Steel Double Drawer Fridge, Built In Dishwasher, Integrated Wall Oven, Built In Wine Fridge, All Pendant Lights. wall sconces, pot lights and chandeliers, Samsung Washer and Dryer, basement microwave, 2 fireplaces, Gas Burner and AC, Tankless Water Heater, Hot Tub, Outdoor potlights, All Mirrors and Window coverings.
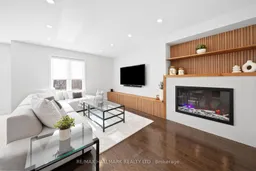 48
48

