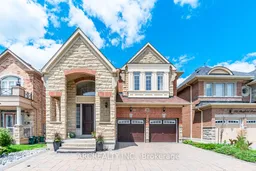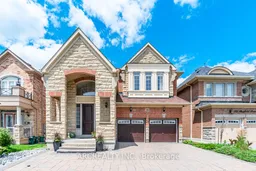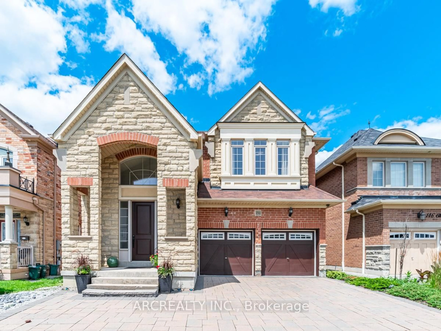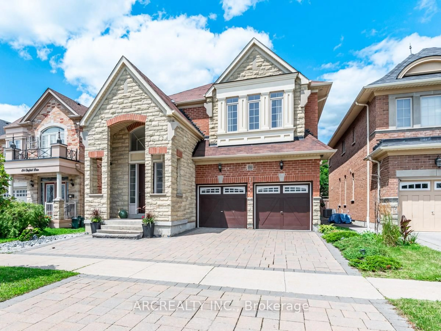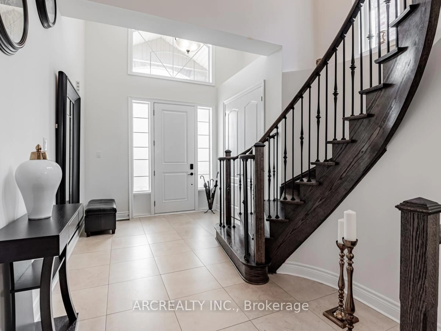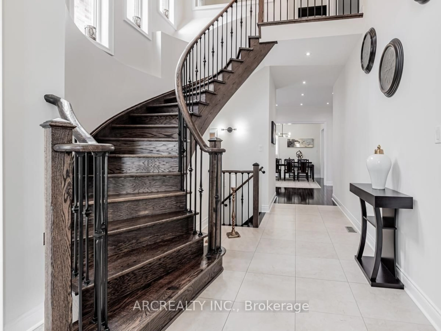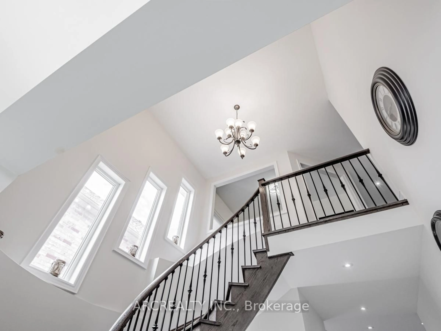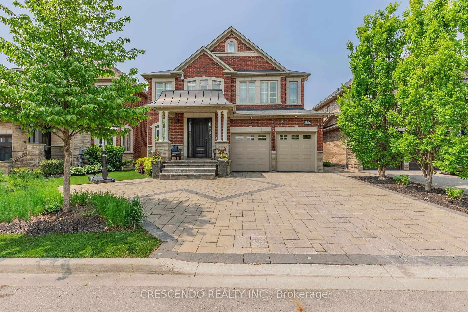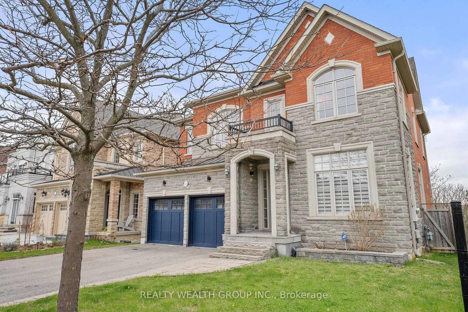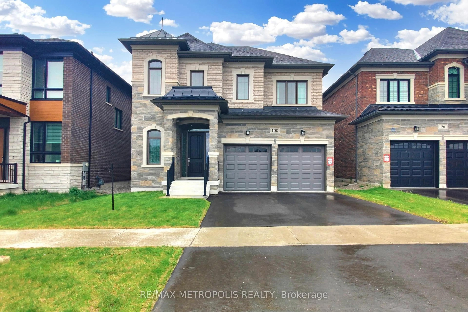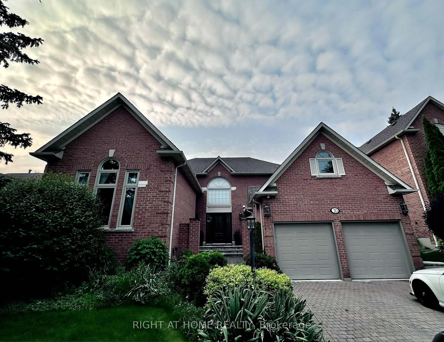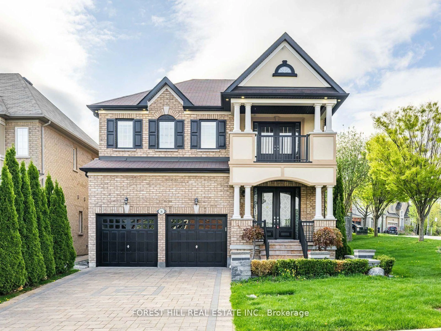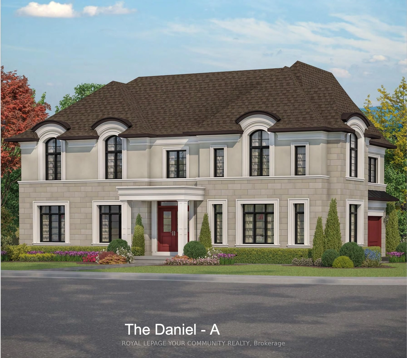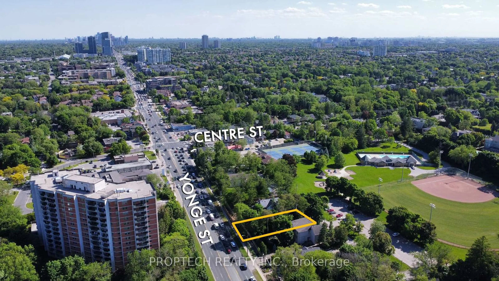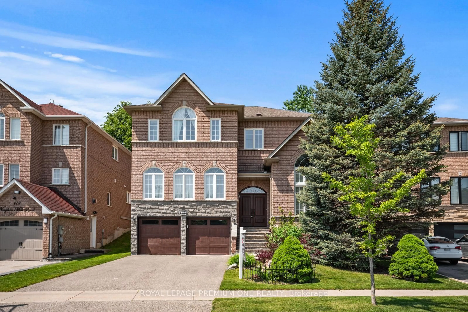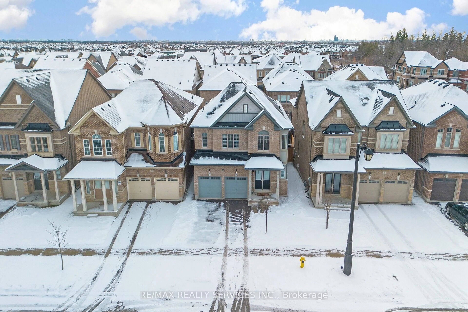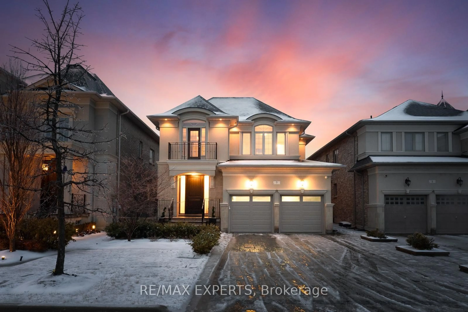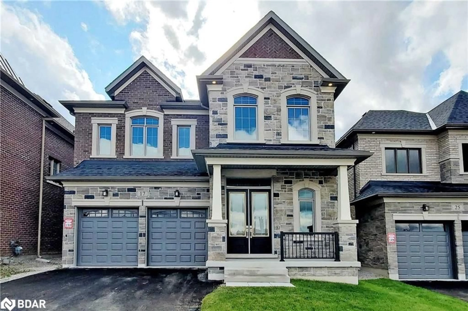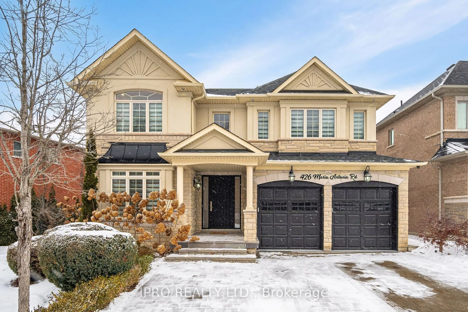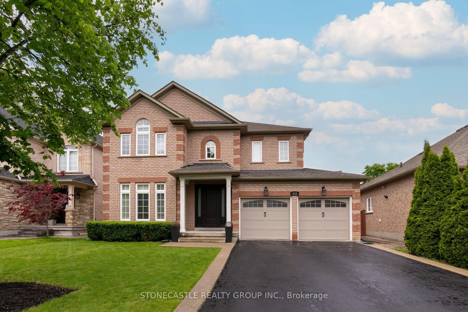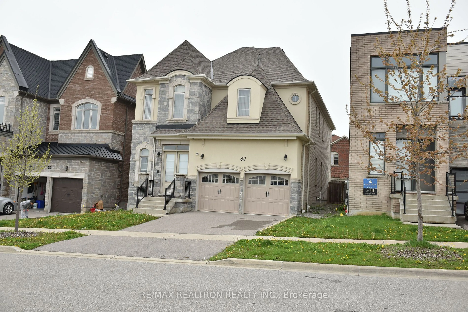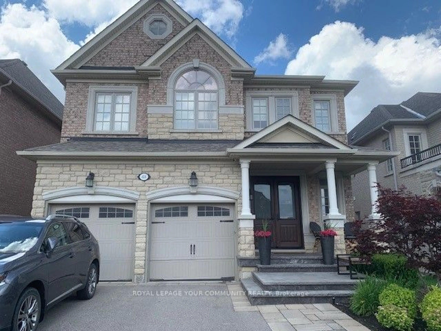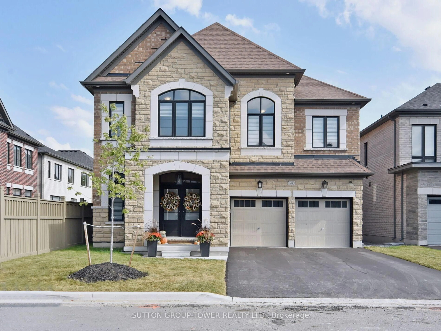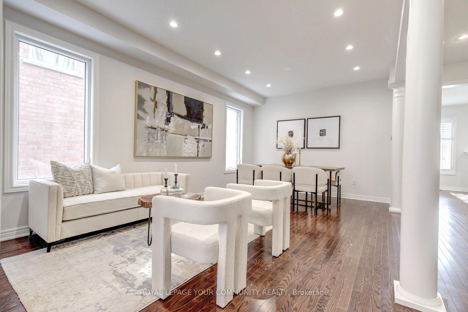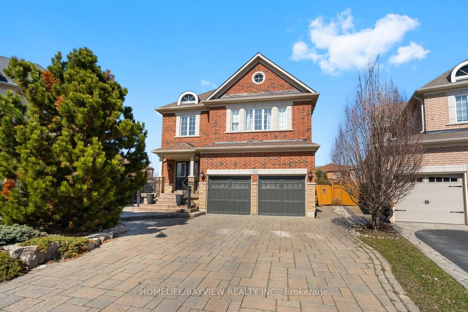150 Chatfield Dr, Vaughan, Ontario L4H 0Z7
Contact us about this property
Highlights
Estimated valueThis is the price Wahi expects this property to sell for.
The calculation is powered by our Instant Home Value Estimate, which uses current market and property price trends to estimate your home’s value with a 90% accuracy rate.Not available
Price/Sqft$619/sqft
Monthly cost
Open Calculator

Curious about what homes are selling for in this area?
Get a report on comparable homes with helpful insights and trends.
+22
Properties sold*
$1.7M
Median sold price*
*Based on last 30 days
Description
Magnificent home , total of 3432 sqft of elegant living space, functional floor plan with countless architecture features & long list of upgrades. Gorgeous kitchen with walk in pantry, Interlocked front and back, pot lights, 10' ceiling on main floor and 9' ceiling on 2nd & 8' door & archways, security cameras, smooth ceilings, pot lights, stained oak stair, hardwood floor throughout lot & 2nd floor. Circular oak staircase with metal picket, waffle ceiling on main floor den, finished basement, quarts countertops in all washrooms,
Property Details
Interior
Features
Main Floor
Foyer
6.1 x 2.95Ceramic Floor / Circular Oak Stairs / Pot Lights
Den
3.75 x 3.35hardwood floor / Coffered Ceiling / French Doors
Dining
3.95 x 3.05hardwood floor / Open Concept / Coffered Ceiling
Family
3.65 x 5.76hardwood floor / Gas Fireplace / Pot Lights
Exterior
Features
Parking
Garage spaces 2
Garage type Built-In
Other parking spaces 2
Total parking spaces 4
Property History
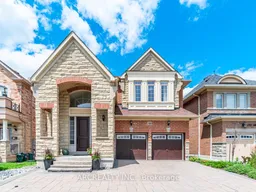 37
37