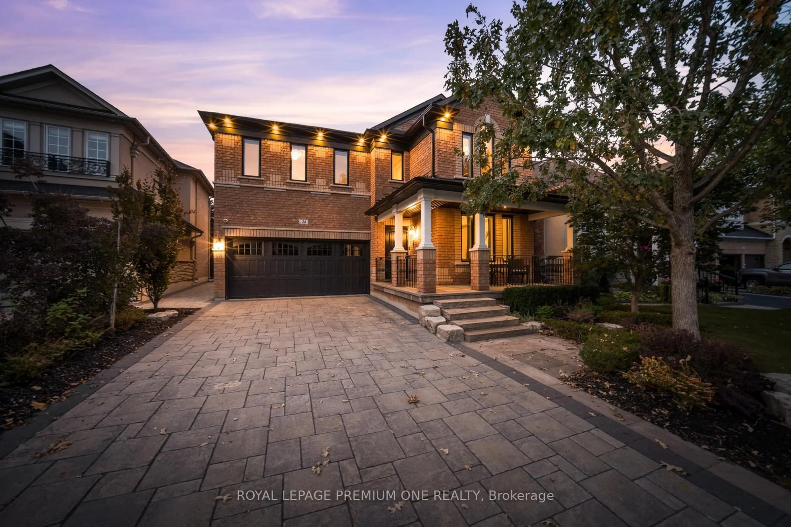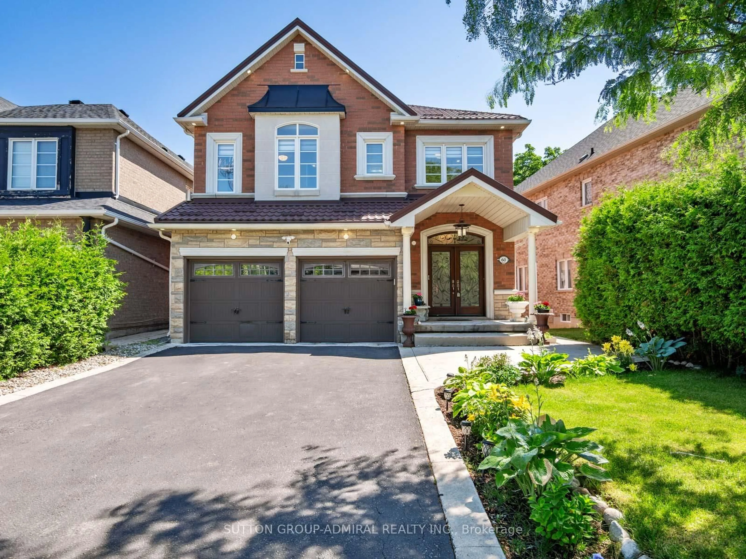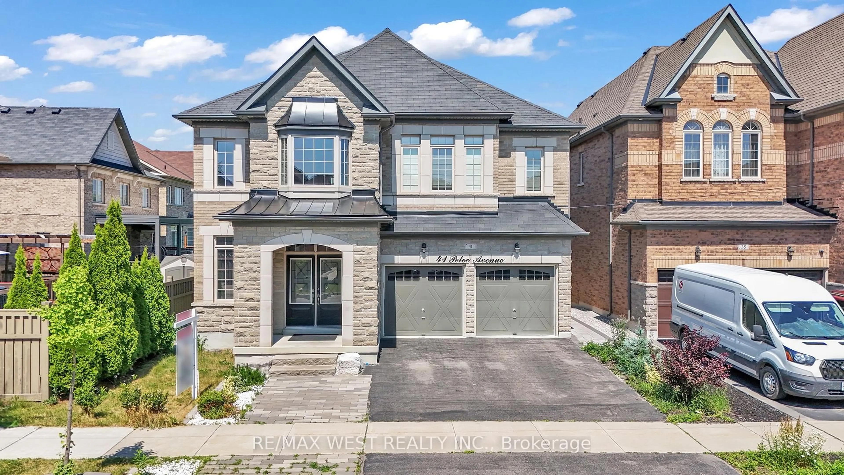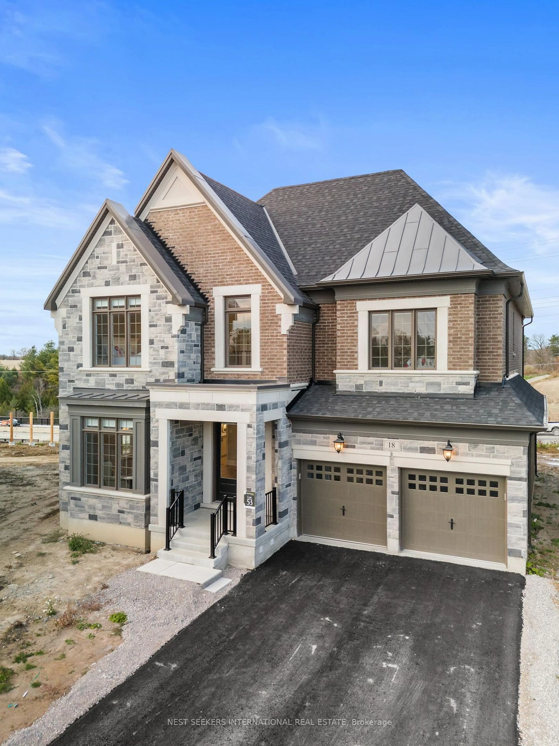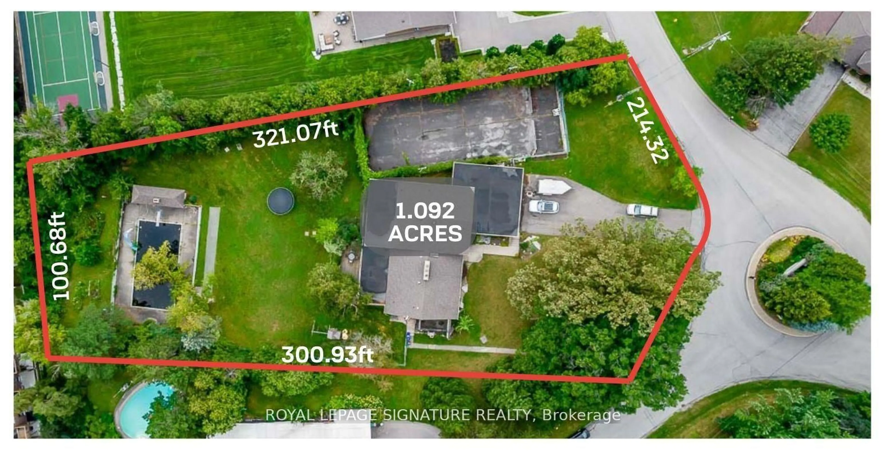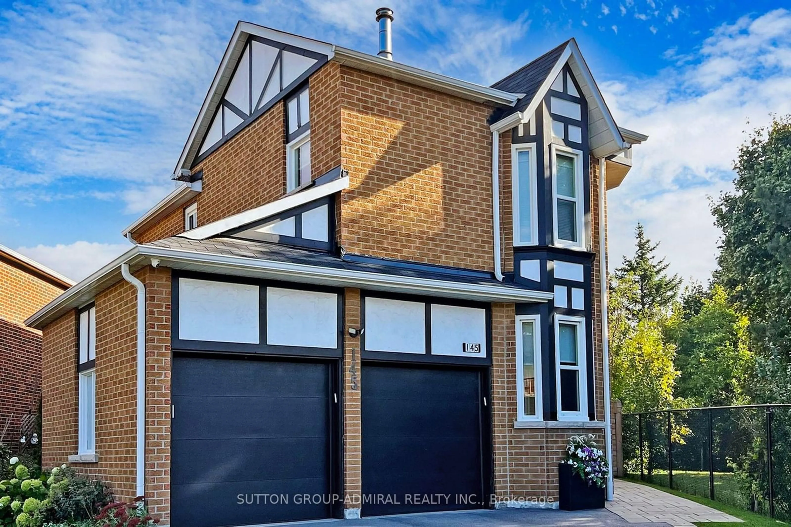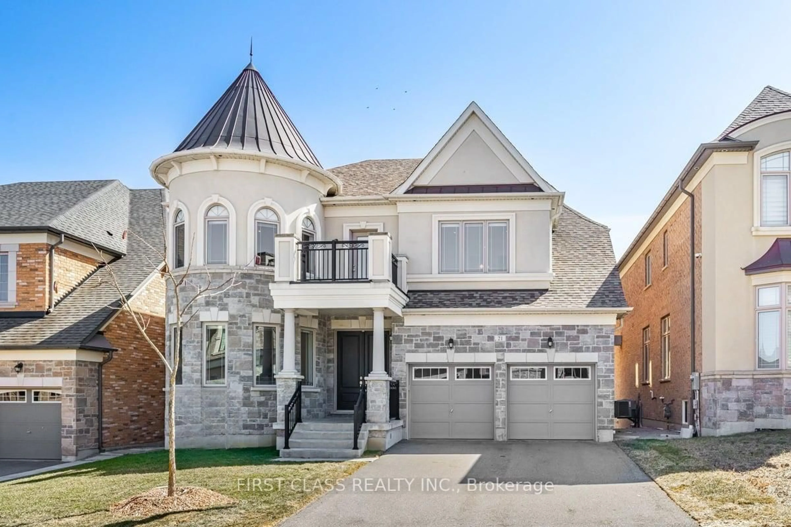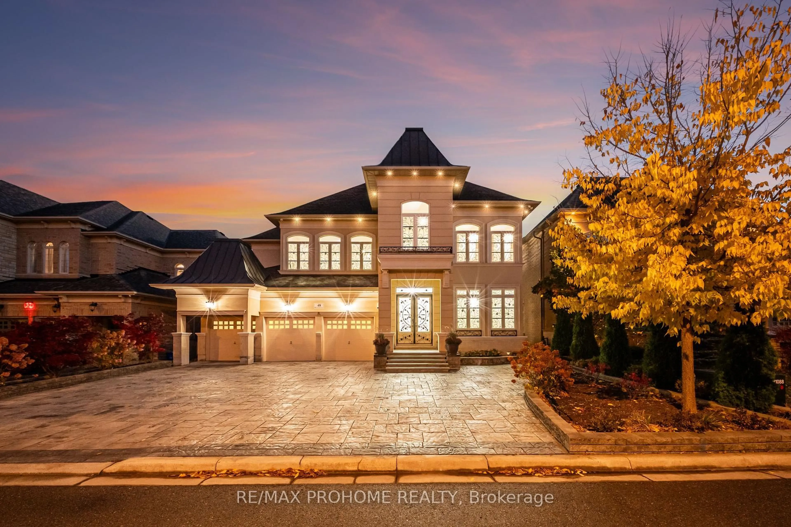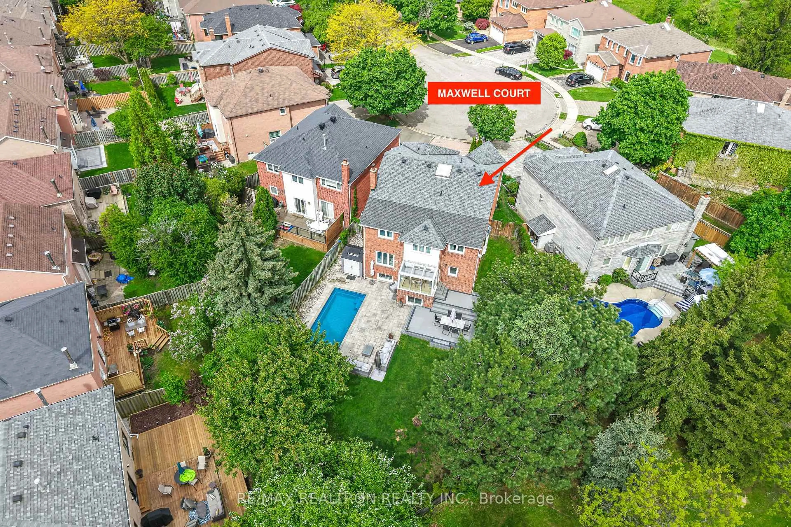Welcome to 15 Seraville St, a truly exceptional brand-new home nestled in the prestigious Lindvest community. This stunning Quail Model, the largest design offered by the builder, is situated on a peaceful side street without a sidewalk and features a beautiful stone elevation. Sitting on a generous 50-foot lot, this home offers nearly 5,000 Sqft of luxurious above-grade living space (Builder Floorplan Attached). Thoughtfully upgraded from top to bottom, this residence is designed for both comfort and elegance. It boasts 4 spacious bedrooms, a large loft, upper-floor laundry, and soaring 10-foot ceilings. The expansive principal rooms are perfect for both relaxation and entertaining, with three fireplaces creating a warm and inviting atmosphere. The state-of-the-art kitchen is every chef's dream, equipped with top-of-the-line JennAir built-in appliances, a large bar area ideal for hosting, a walk-in pantry, plenty of cabinetry, stunning custom-fabricated polished porcelain countertops and backsplash, and a large centre island that serves as the perfect space for meal preparation and gatherings. The private office, featuring wall paneling, built-in storage, and LED lighting, offers a serene and functional workspace. The family room is equally impressive, showcasing a gorgeous built-in feature wall and fireplace. The expansive basement includes a 200Amp panel, high ceilings, and a walk-up entrance, offering potential for rental income. The spa-style ensuite provide a retreat-like experience, with heated floors, glass showers, standing soaker tubs, and two walk-in closets with built-in organizers. No detail has been overlooked in this home, with beautiful custom chandeliers, upgraded tiles, and hardwood flooring throughout. Every bathroom has been tastefully designed, making this home the epitome of modern luxury and refined living. Don't miss the opportunity to make this extraordinary property your new home and create cherished memories in this exquisite space.
Inclusions: Built In Panelled Fridge/Freezer & Dishwasher. Gas Stove & Hood Fan. B/I Oven & Microwave. Bar Fridge and Wine Fridge In Bar Area. Washer and Dryer. All Existing Elf's & window Coverings. Additional features include 2 EV chargers in the garage and epoxy floor, smart dimmers on all pot lights and hidden lights, smart-controlled blinds in the family room and kitchen, built-in speakers on the main floor and outdoors, outdoor hot and cold water, motion sensor stair lights, gas connection outside, automatic garage door openers.
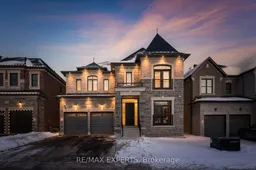 50
50

