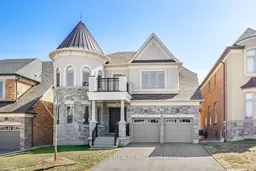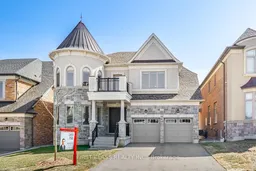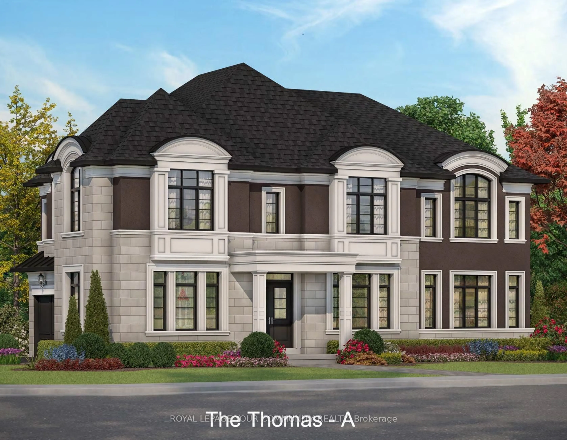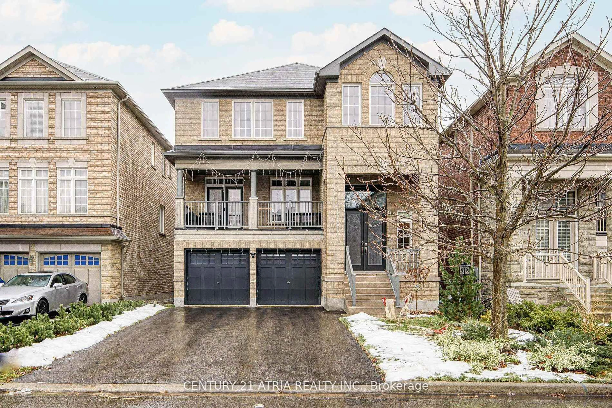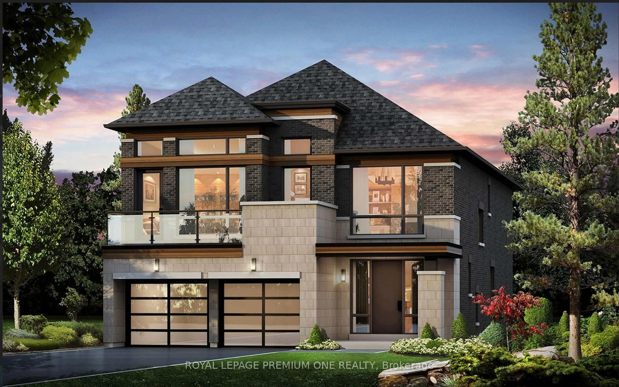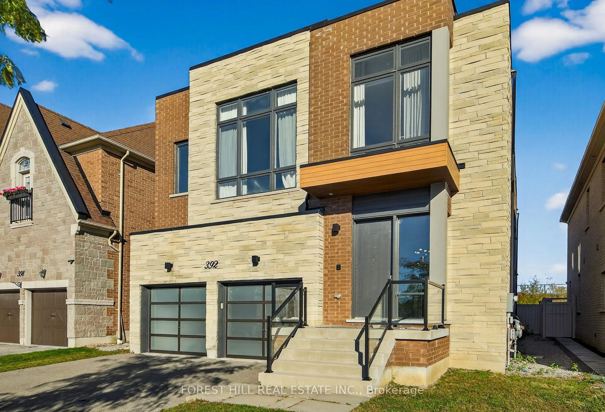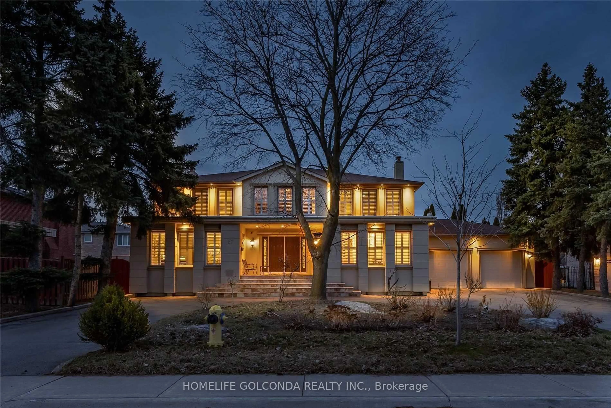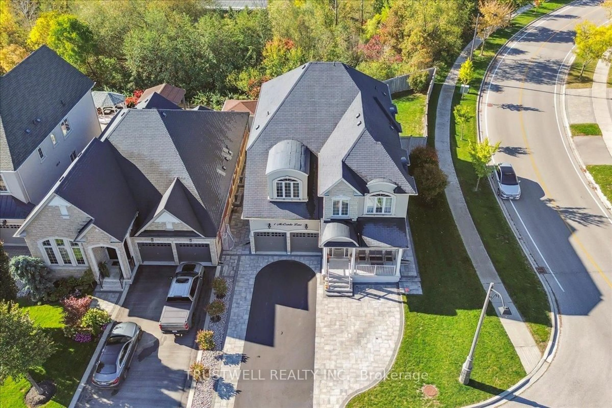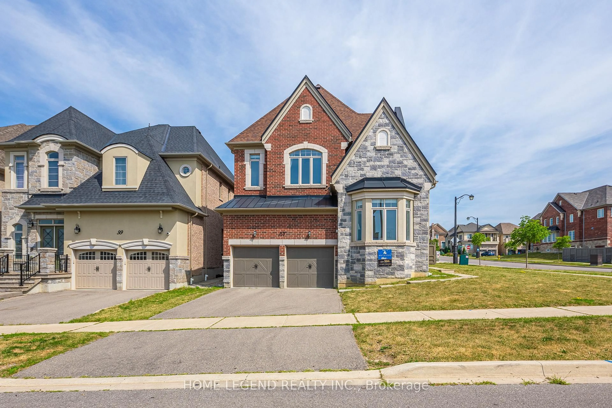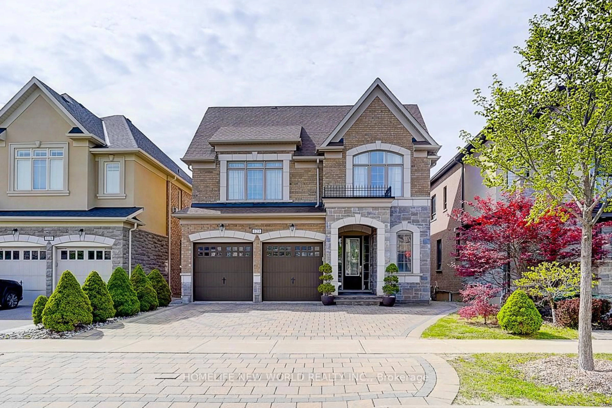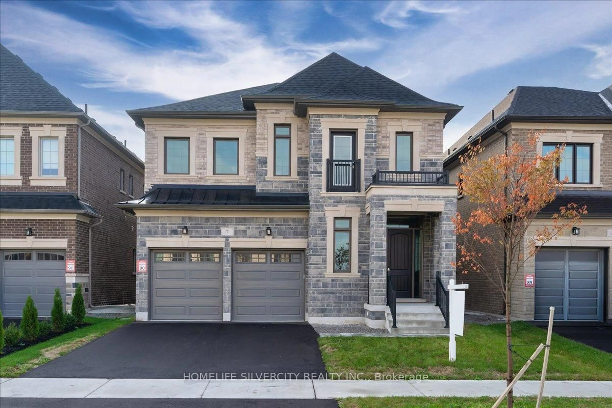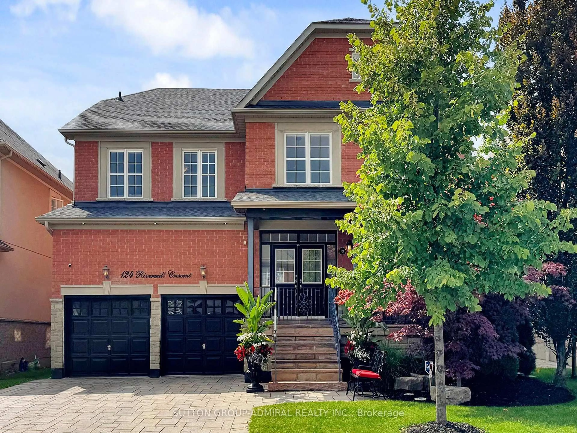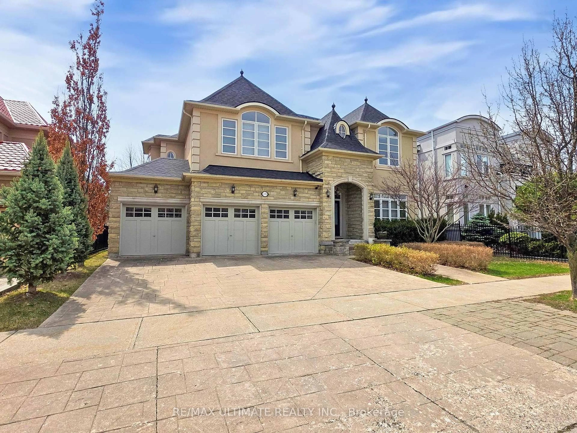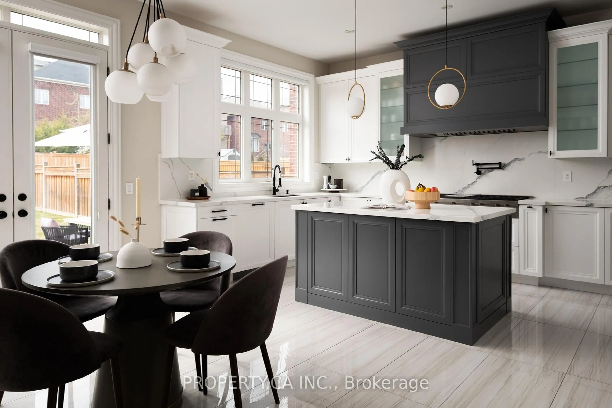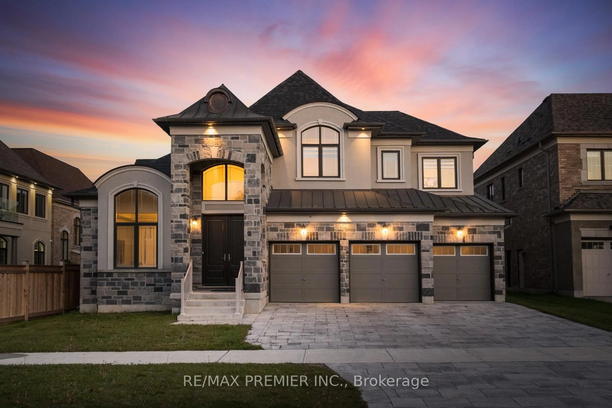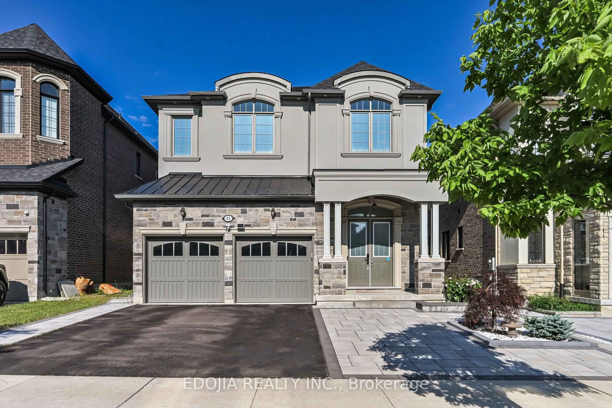Nestled in prestigious Patterson community, this stunning detached home offers over 4,000 sq.ft. of luxurious above-ground living space, designed for both elegance and functionality. One of popular models Jean Paul by countrywide. $$$lots of upgrades. Hardwood floor throughout. 10ft ceiling on main. 9ft ceiling on 2nd & basement. Soaring open to above 19ft ceiling in family room. Large office/library w/bow windows. Modern two-tone kitchen w/pantry area. High end Miele Built-in Appliances. Centre island. Quartz countertop. Walk out from breakfast area to high deck. Gas fireplace. Crown mouldings. pot lights. 4 generously sized ensuite bedrooms. Loft w/French door to outdoor patio. Standout three-car tandem garage provides ample parking and storage. No sidewalk. Close to grocery stores, parks, community centres, banks & hospital. Top schools St Theresa CHS(Rank #1 by Fraser Institute). Alexander Mackenzie HS(IB program).
Inclusions: All window coverings. All existing lighting fixtures. High end Miele built-in fridge, microwave, oven, brand new cook top, hood fan & dish washer. Washer & Dryer. Central Vacuum. Garage door openers w/remote. Gas furnace. Air conditioner.
