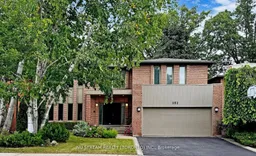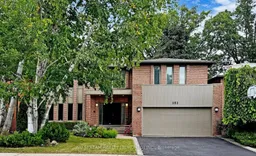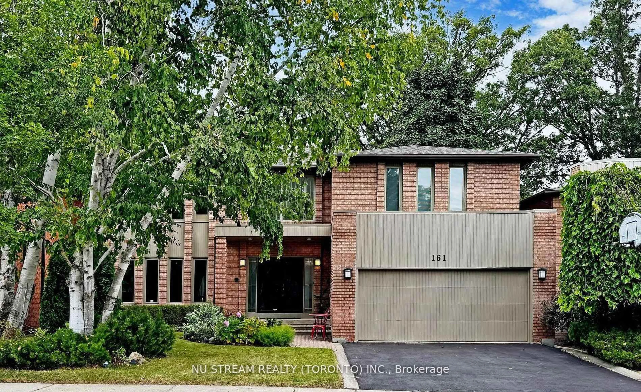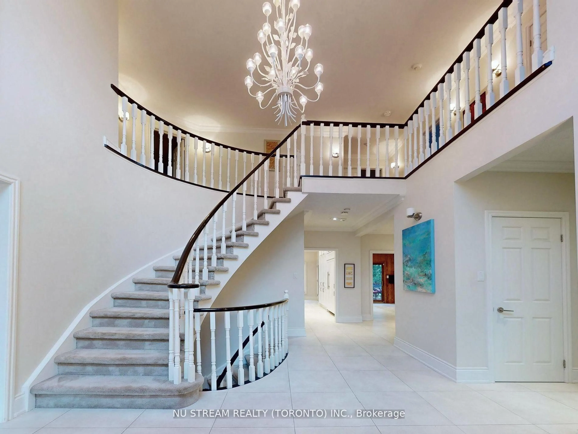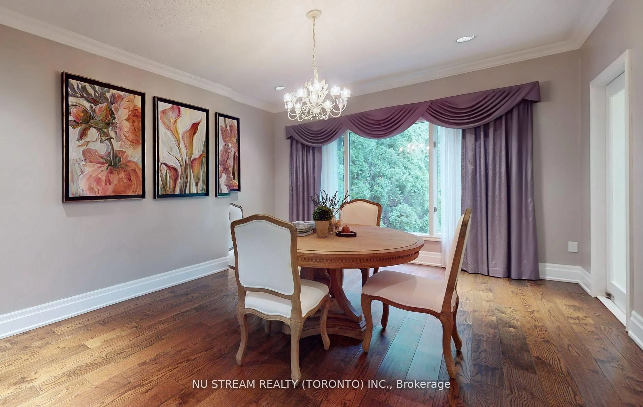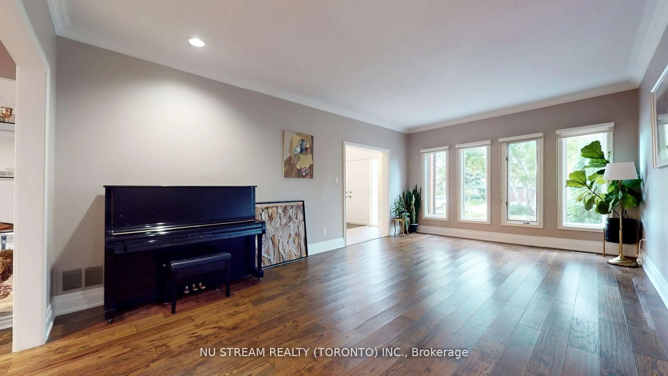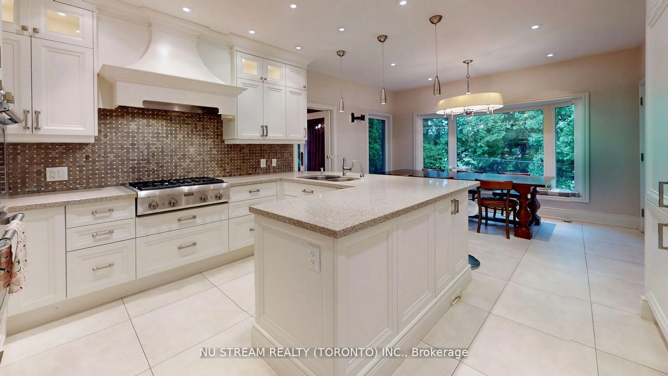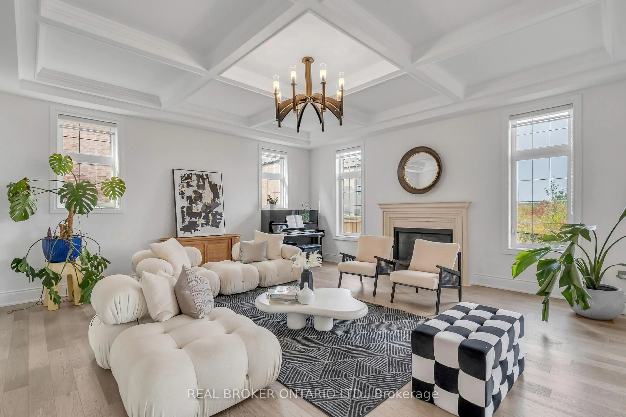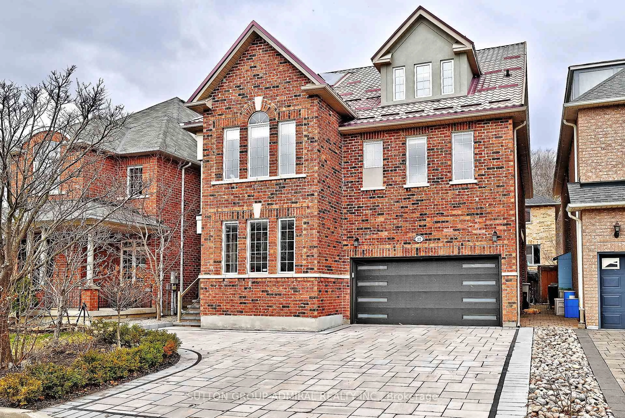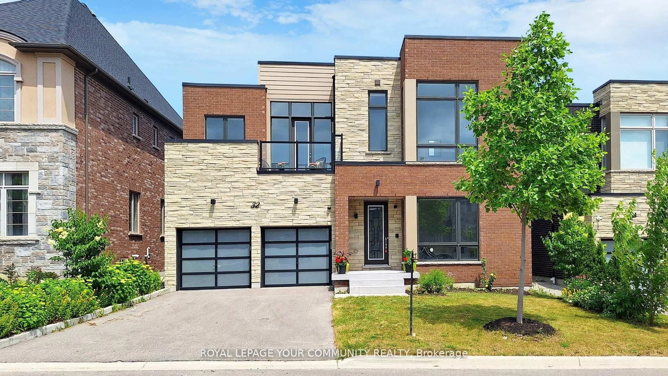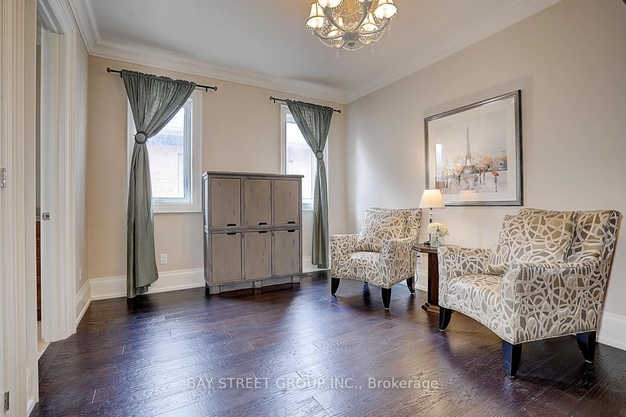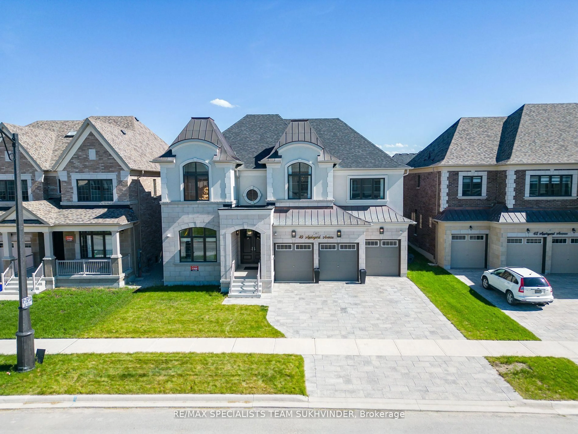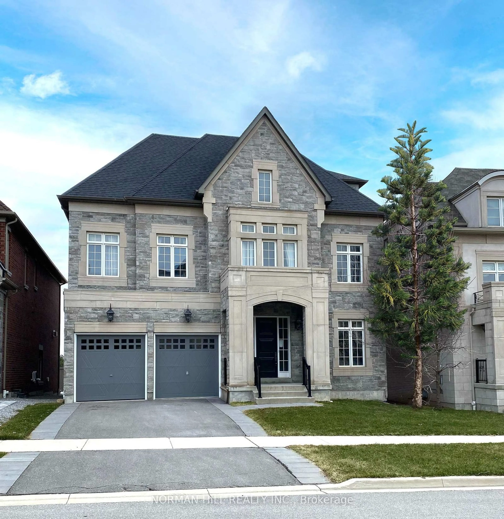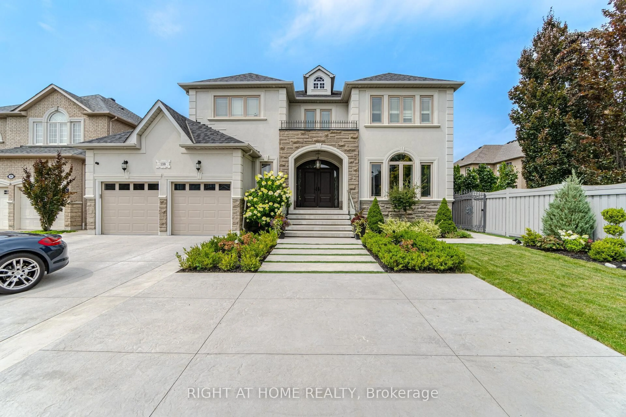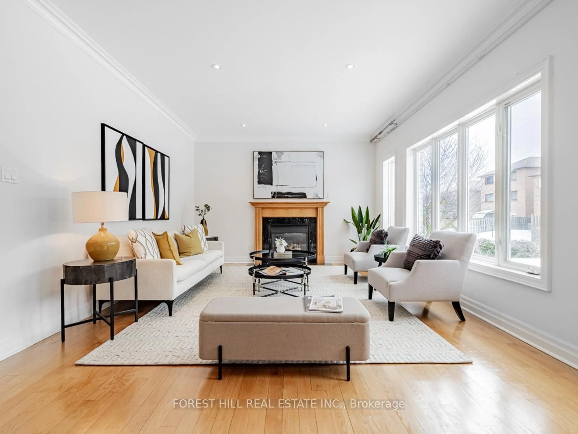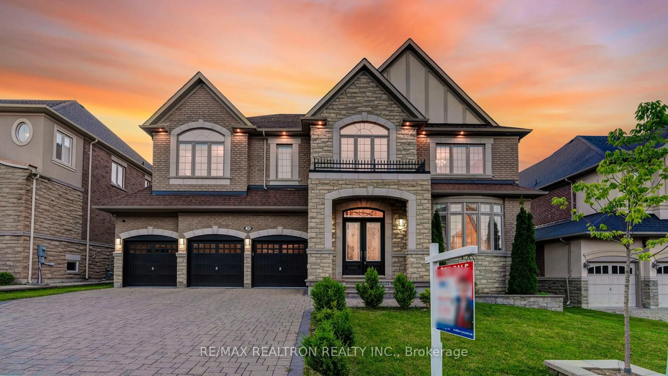161 Rose Green Dr, Vaughan, Ontario L4J 4R6
Contact us about this property
Highlights
Estimated valueThis is the price Wahi expects this property to sell for.
The calculation is powered by our Instant Home Value Estimate, which uses current market and property price trends to estimate your home’s value with a 90% accuracy rate.Not available
Price/Sqft$558/sqft
Monthly cost
Open Calculator

Curious about what homes are selling for in this area?
Get a report on comparable homes with helpful insights and trends.
+12
Properties sold*
$2.3M
Median sold price*
*Based on last 30 days
Description
Beautiful 5+1 Bedroom 5 Bathroom Family Home In Prestigious Uplands of Thornhill. Very Very Rare Opportunity to Own A House With Backs To Golf Course & 9 Ft Ceilings On Main Floor, 2-Story Cathedral Foyer, Cameo Kitchen With Caesarstone Countertop. Amazing Layout: Huge Combo Living Room With Dining Room; Large Eat-In Kitchen; Classic Family room With Fireplace O/L Golf Course; Main floor Office; 5 Oversized Bedrooms & 3 Washrooms On 2nd Floor. Treed Private Lot. Magnificent Park-Like Setting In Your Backyard. Steps To Schools, Public Transportation, Shopping Mall, Community Centre & More. ! Beautiful Garden-Style Street With Friendly and Quiet Neighborhood. Your Will Love This Home!
Property Details
Interior
Features
Main Floor
Kitchen
6.47 x 3.94Eat-In Kitchen / Overlook Golf Course / W/O To Deck
Living
6.42 x 3.92Combined W/Dining / Large Window / Crown Moulding
Dining
5.5 x 3.92Combined W/Living / Overlook Golf Course / Crown Moulding
Family
5.63 x 4.45Panelled / Overlook Golf Course / W/O To Deck
Exterior
Features
Parking
Garage spaces 2
Garage type Attached
Other parking spaces 2
Total parking spaces 4
Property History
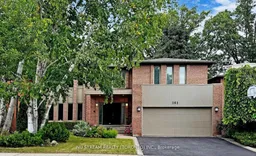 27
27