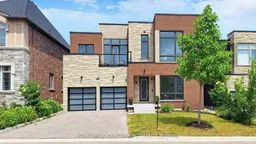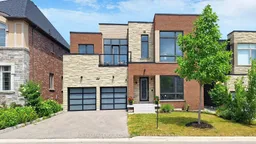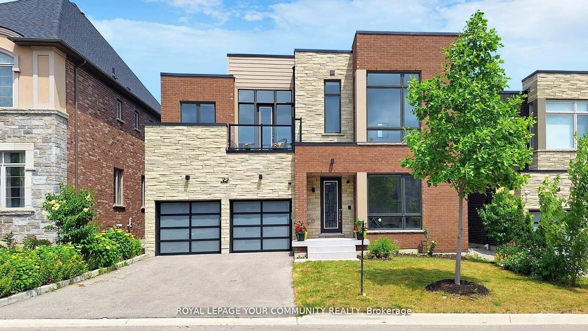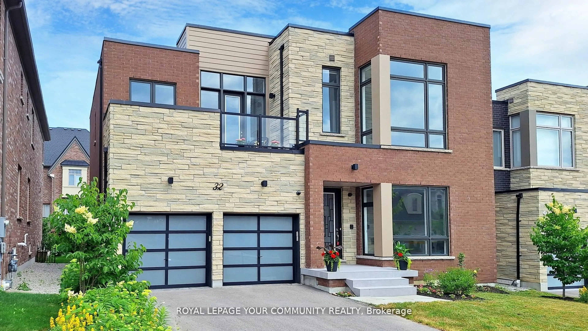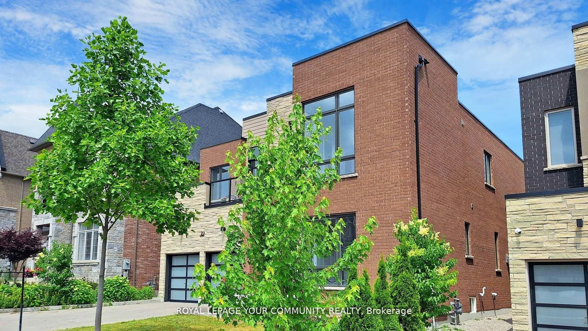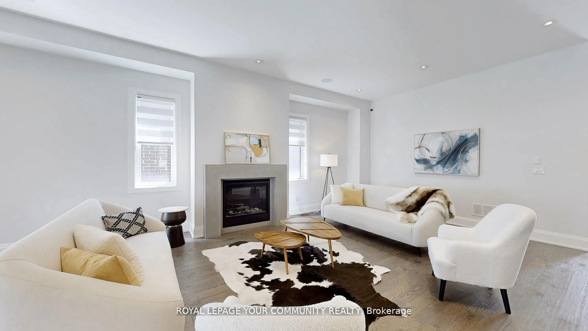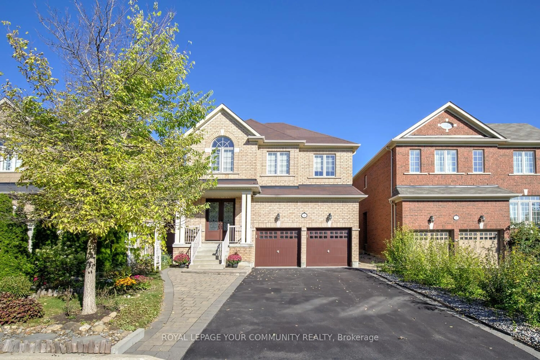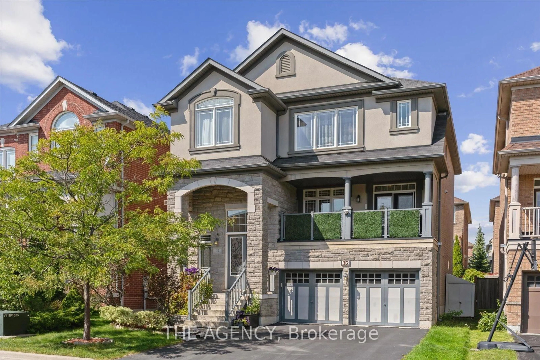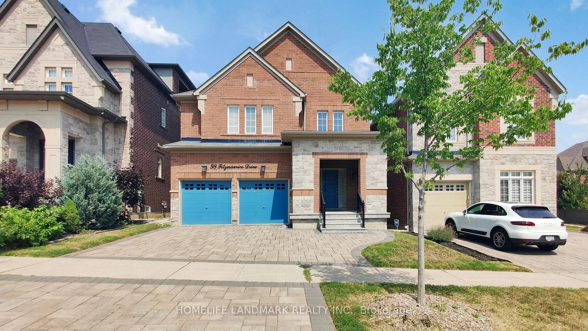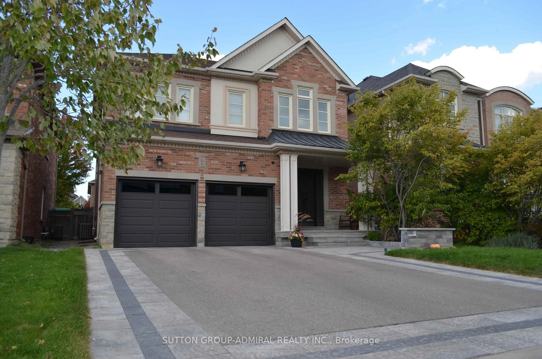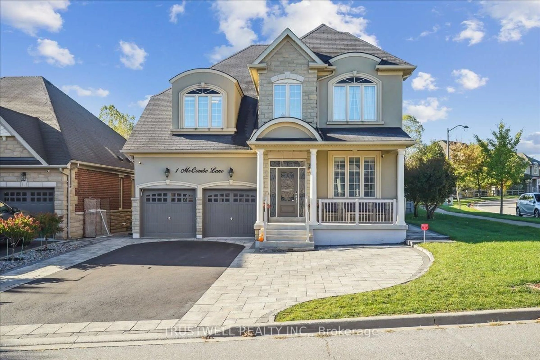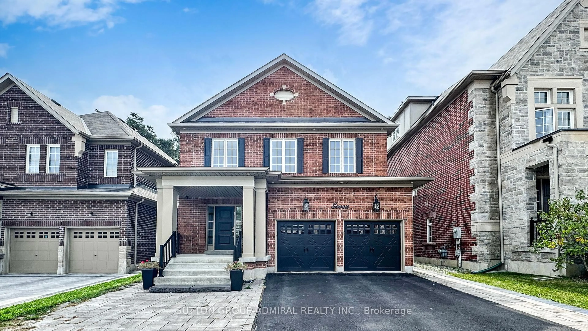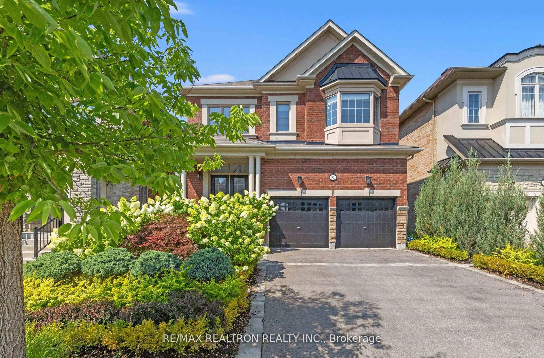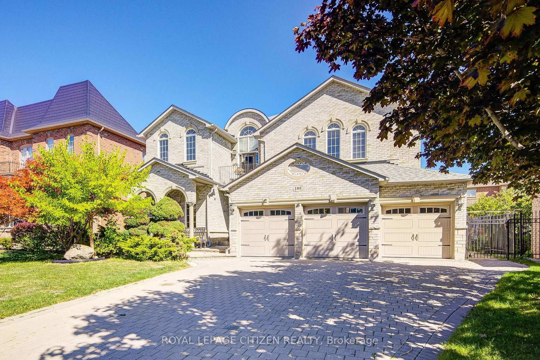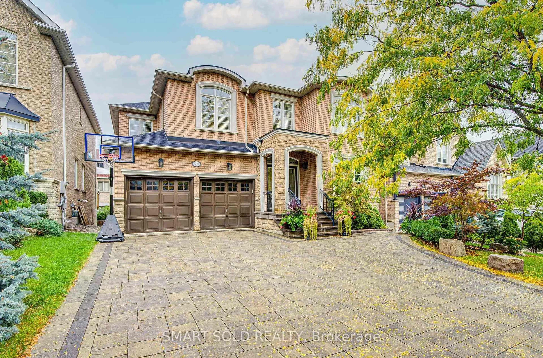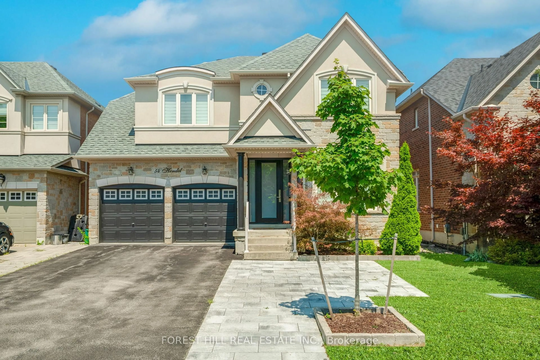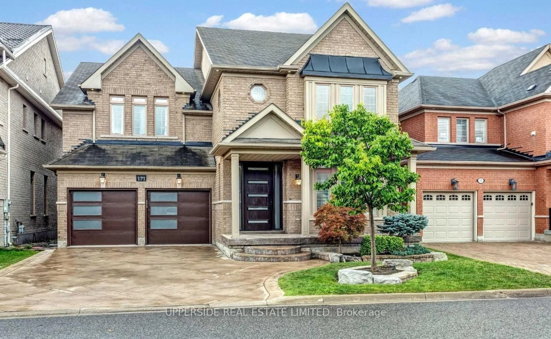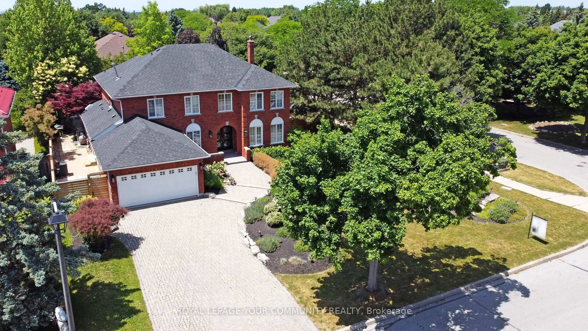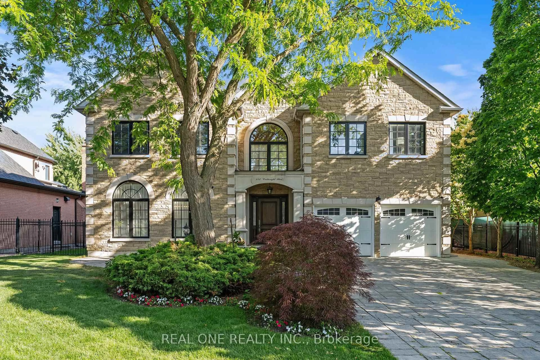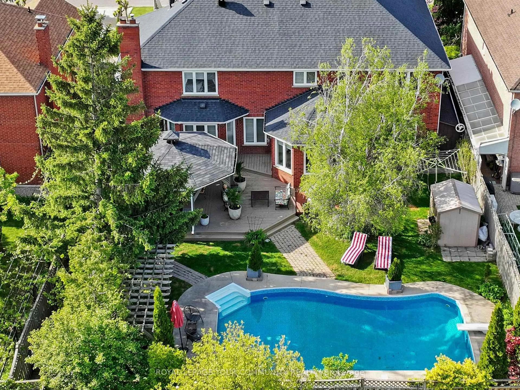32 Conger St, Vaughan, Ontario L6A 1S2
Contact us about this property
Highlights
Estimated valueThis is the price Wahi expects this property to sell for.
The calculation is powered by our Instant Home Value Estimate, which uses current market and property price trends to estimate your home’s value with a 90% accuracy rate.Not available
Price/Sqft$675/sqft
Monthly cost
Open Calculator

Curious about what homes are selling for in this area?
Get a report on comparable homes with helpful insights and trends.
+15
Properties sold*
$1.8M
Median sold price*
*Based on last 30 days
Description
Welcome to 32 Conger Street, a modern luxury residence in the heart of prestigious Upper Thornhill Estates, offering over 4,000 sq ft of refined living space. This beautifully upgraded 4-bedroom, 5-bathroom home features soaring ceilings, wide-plank hardwood floors, and a thoughtfully designed open-concept layout perfect for both everyday living and upscale entertaining.The chef-inspired kitchen is outfitted with sleek cabinetry, quartz countertops, a large center island, and top-tier built-in Miele appliances. A custom built-in office system enhances the main floor workspace, while a professionally installed multi-zone BOS and Sonos sound system provides premium integrated audio throughout the main level, the primary bedroom, and the backyard.Wellness-inspired amenities include a spa-quality dry sauna, while the private balcony provides distant skyline views, including the CN Tower a rare and desirable feature in this exclusive neighbourhood.Set on a quiet, elegant street known for its upscale homes and tranquil atmosphere, this exceptional property is just minutes from top-ranked schools, parks, transit, and premier shopping.An extraordinary opportunity to own a one-of-a-kind modern luxury home in one of Vaughans most sought-after communities.
Upcoming Open House
Property Details
Interior
Features
Main Floor
Living
6.83 x 5.15Open Concept / hardwood floor / Pot Lights
Family
3.51 x 5.18Open Concept / hardwood floor / Pot Lights
Kitchen
4.85 x 3.51Centre Island / hardwood floor / B/I Appliances
Dining
5.56 x 3.3Pass Through / hardwood floor / Pot Lights
Exterior
Features
Parking
Garage spaces 2
Garage type Built-In
Other parking spaces 2
Total parking spaces 4
Property History
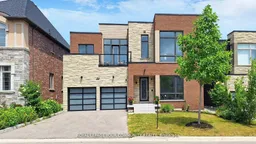
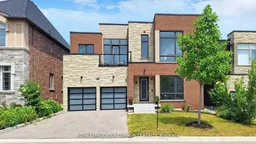 38
38