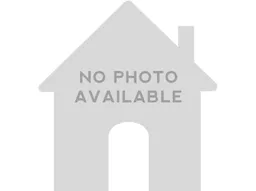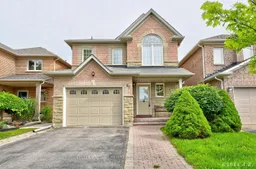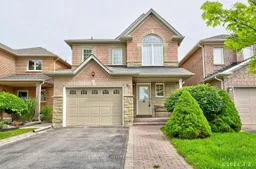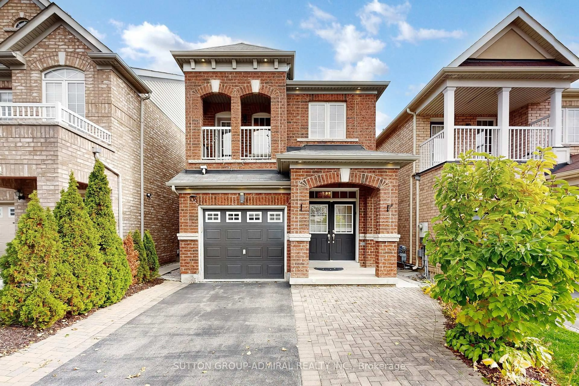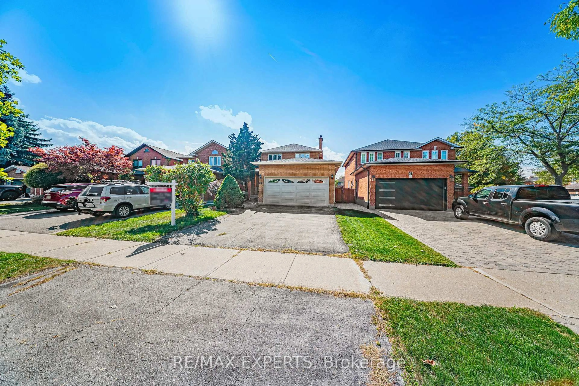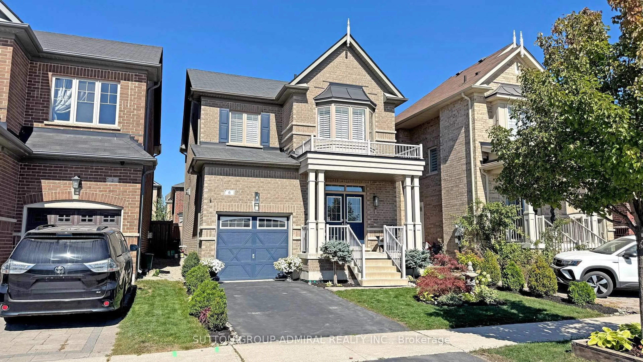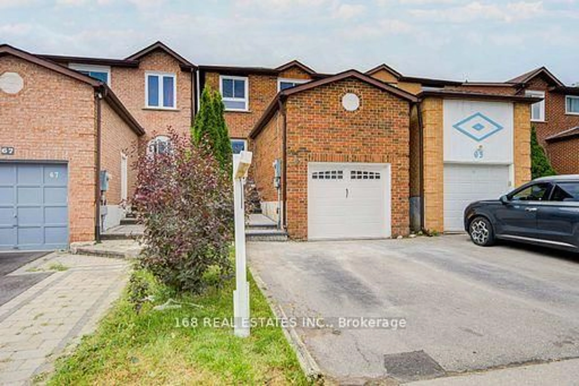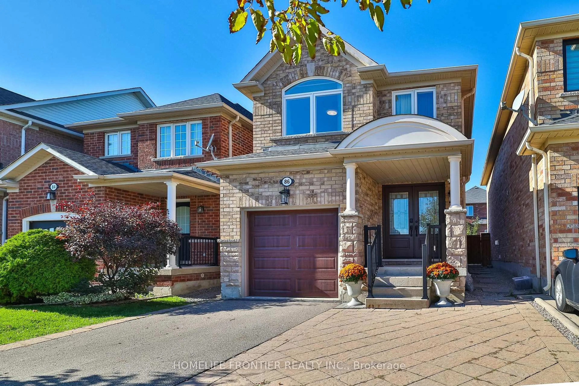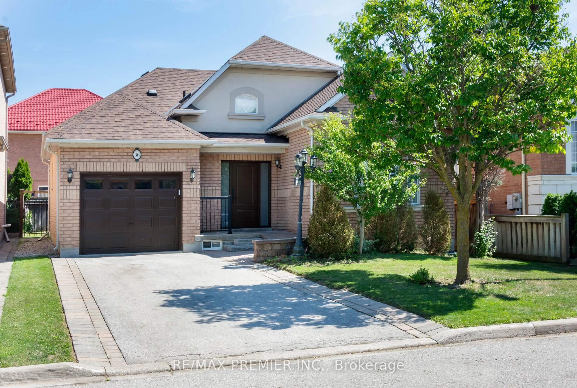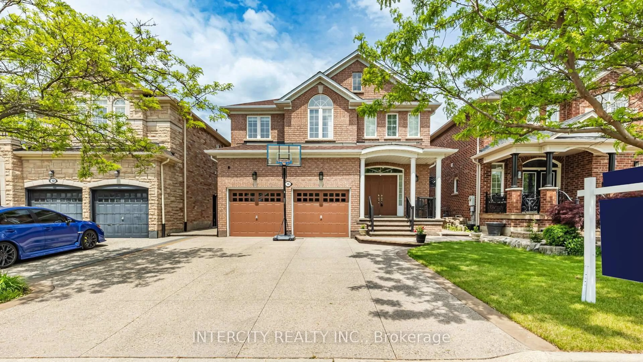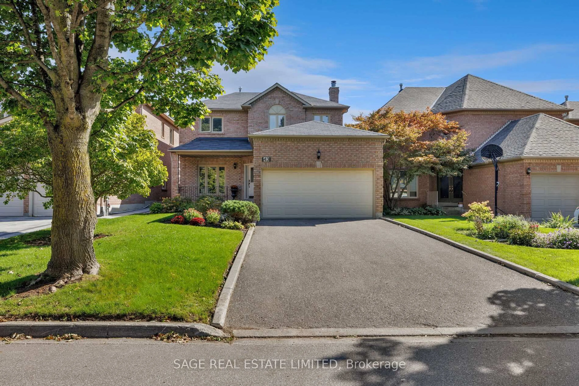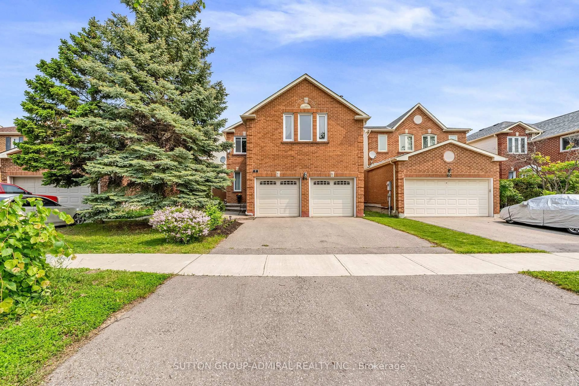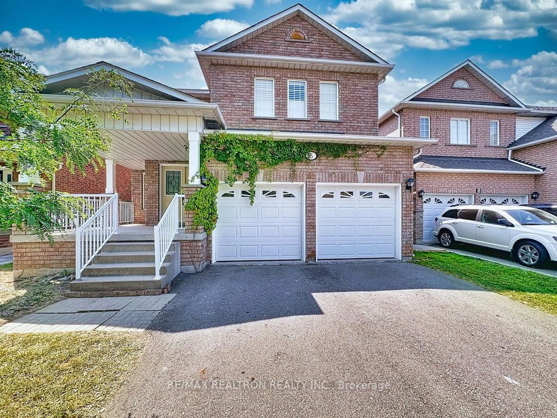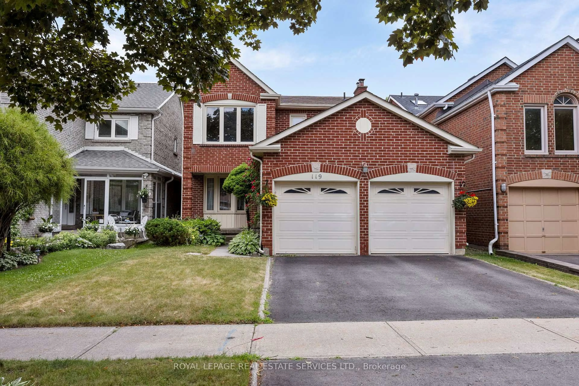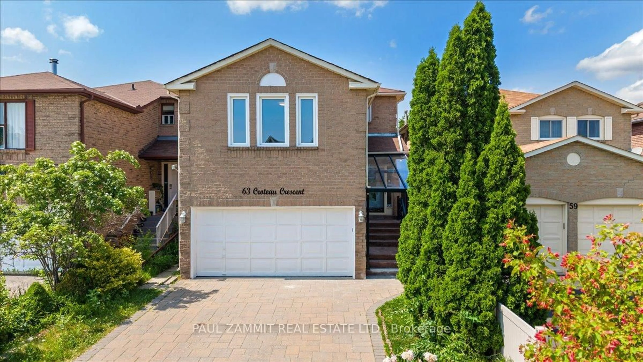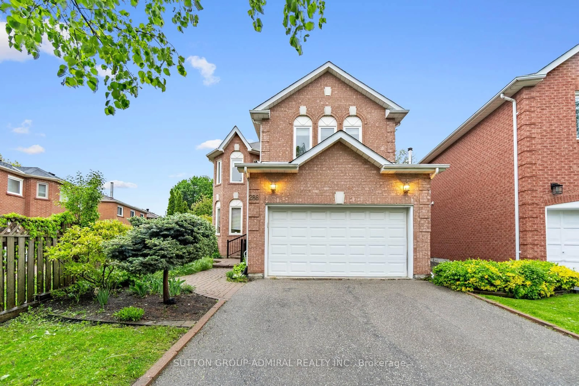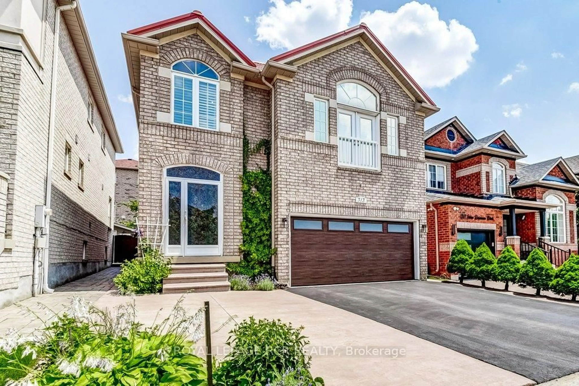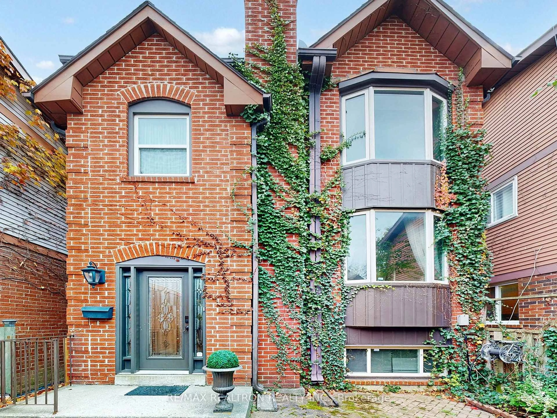Nestled in one of Maple's most sought-after neighborhoods, this charming 2-story home offers fantastic combination of space, functionality, and location. With three spacious bedrooms and four washrooms, this home is perfect for families or anyone who values comfort and convenience. Sunlight streams through every corner of the home filling it with warmth and character, and the thoughtful layout ensures an ideal flow batveon living spaces. As you enter, the open-concept foyer welcomes you with soaring high ceilings and a gracefully curved oak staircase, offering breathtaking views from avery angle. The kitchen is a true standout, featuring ample cabinetry and counter space, and a convenient walkout to a two-tier deck. This deck, complete with a fully equipped BBQ station, overlooks the private backyard-a pertect setting for hosting memorable gatherings or simply relaxing in your own space with no neighbors behind. The finished walk-out basement adds valuable living space and includes a separate entrance to the above-grade lower level, offering unmatched flexibility. This space is ideal for use as a private nanny's quarters, in-law suite, or home office - giving you endless possibllities for your lifestyle needs. Located just a short 5-minute drive from both Maple and King City GO Stations, with a planned GO Station at Keele and Kirby within walking diatance, this home offers exceptional convenience. Enjoy easy access to top-rated schools, parks, public transit, hospitals, golf courses, restaurants, shopping, and the Village of Maple - making this a truly golf remarkable place to call home. Don't miss your chance to make it youre!
Inclusions: Includes All Elf's, All Window Coverings, Stainless Steel Stove, Stainless Steel Fridge, Built-In Dishwasher, Microwave Oven, Clothes Washer, Clothes Dryer
