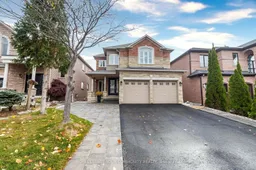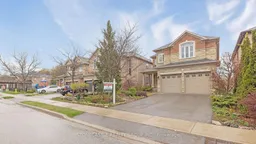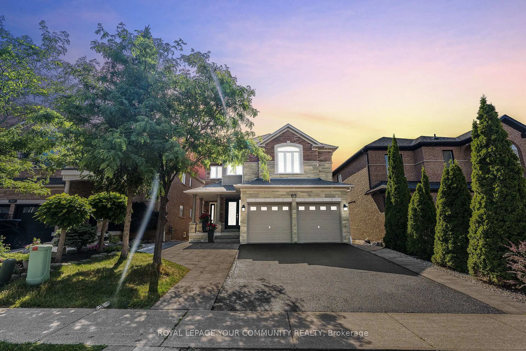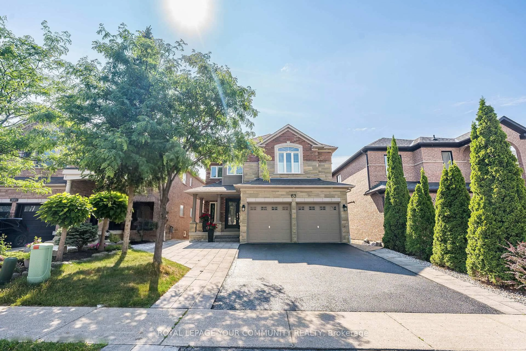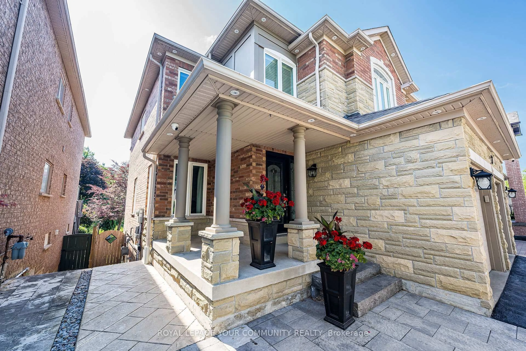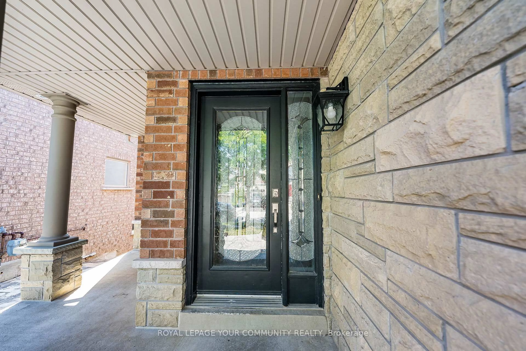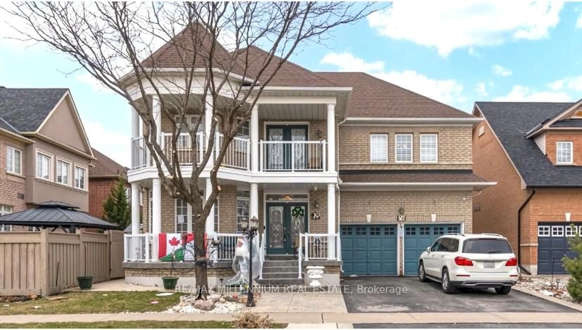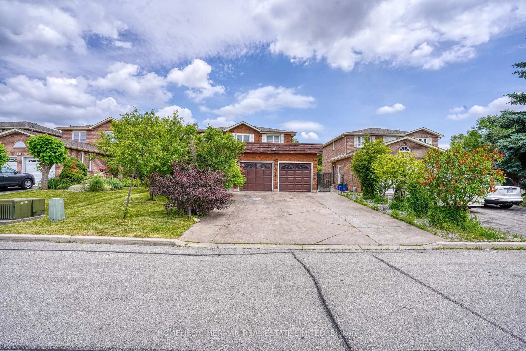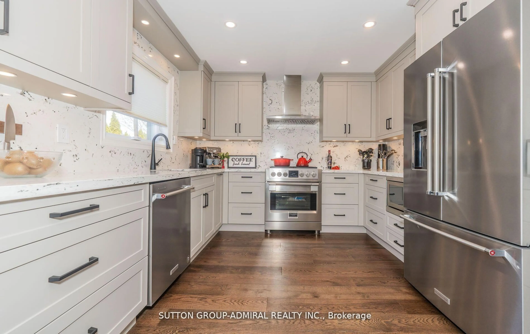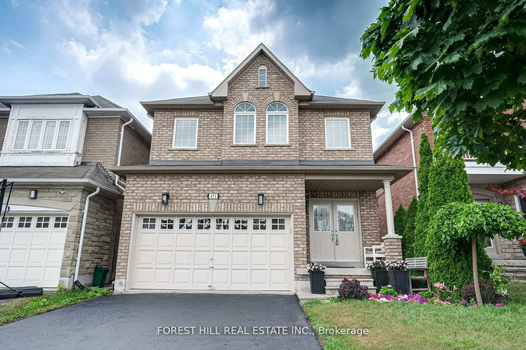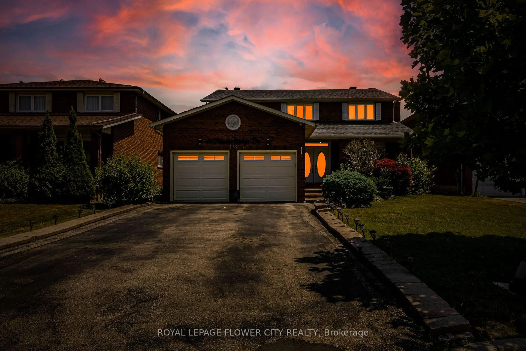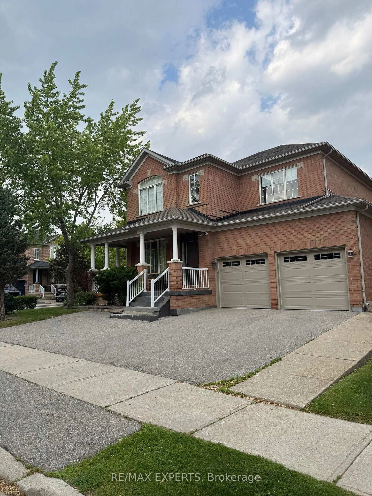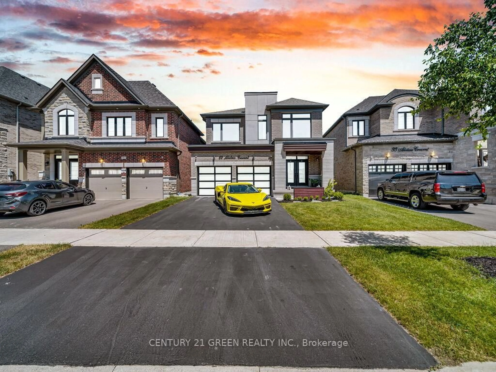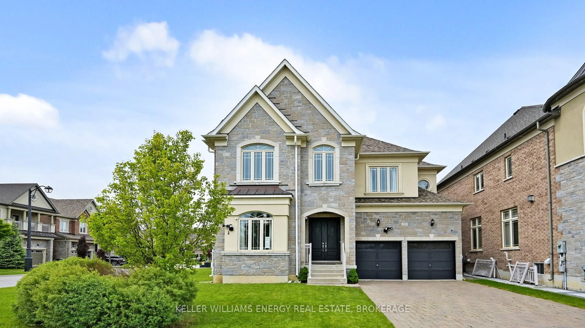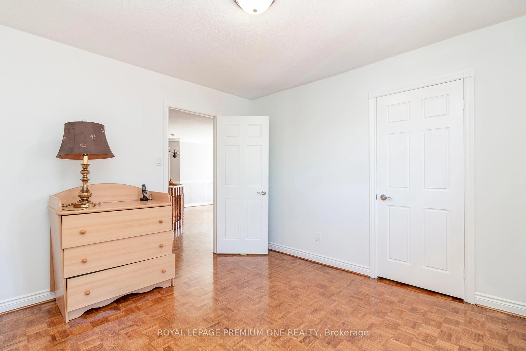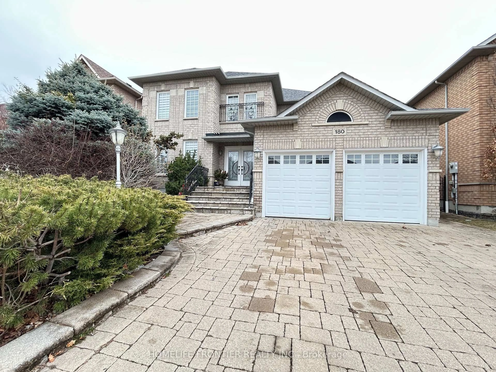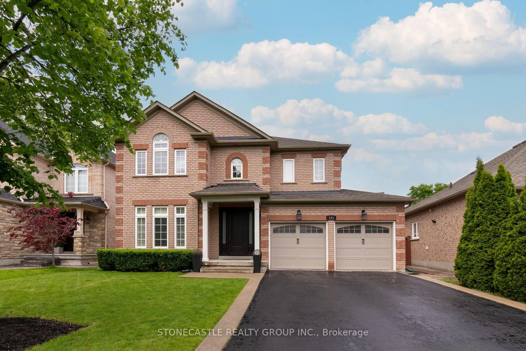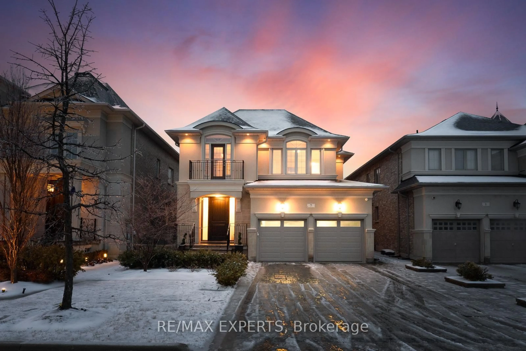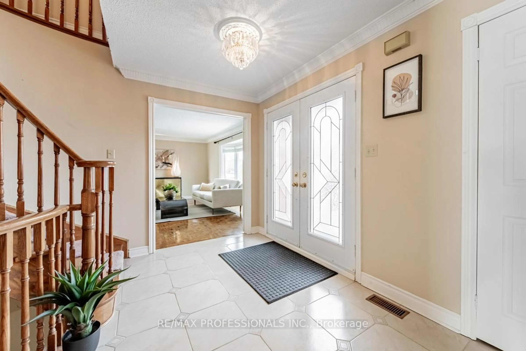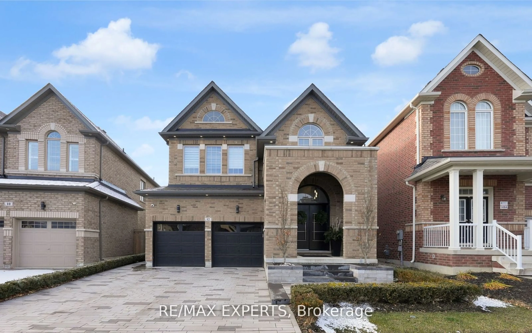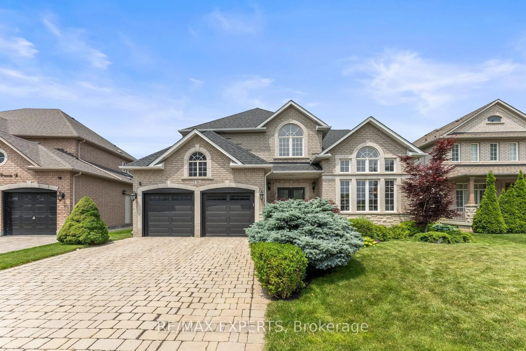63 Regency View Hts, Vaughan, Ontario L6A 3T8
Contact us about this property
Highlights
Estimated valueThis is the price Wahi expects this property to sell for.
The calculation is powered by our Instant Home Value Estimate, which uses current market and property price trends to estimate your home’s value with a 90% accuracy rate.Not available
Price/Sqft$726/sqft
Monthly cost
Open Calculator

Curious about what homes are selling for in this area?
Get a report on comparable homes with helpful insights and trends.
+2
Properties sold*
$1.8M
Median sold price*
*Based on last 30 days
Description
Oasis In The City! This Impeccably Maintained Home Is A Must See For Anybody Searching For A Home that Affords The Utmost Nature Has To Offer. Bask In The Sun, Enjoy Nature, And Play All Summer Long. Take Pride As Your New Backyard Was Awarded The Gold Medal For Design and Construction By the Pool And Spa Council of Canada. Connected To A Vast Walking Trail System and Easy Access To North Maple Regional Park. This Home Features; 4 Bedrooms & 4 bathrooms, Exterior Pot Lights in the front as well as interior pot lights throughout, Premium Interlock Front Driveway Extensions, Highest Quality Turf In Backyard For Ease of Maintenance and Comfort For Maximum Backyard Enjoyment, One of A Kind Stunning Ravine View With No Rear Neighbours, Basement With Separate Entrance. Recent Upgrades Include New Retrofitted Windows 2023, Roof Replaced In 2020. This Home is Truly A Must See, You Will Not Be Disappointed.
Property Details
Interior
Features
Main Floor
Living
3.35 x 5.8Open Concept / Large Window / hardwood floor
Dining
3.35 x 5.8Combined W/Kitchen / hardwood floor / Sliding Doors
Family
4.81 x 3.35Fireplace / hardwood floor / O/Looks Backyard
Kitchen
3.78 x 5.8Stainless Steel Appl / Backsplash / O/Looks Backyard
Exterior
Features
Parking
Garage spaces 2
Garage type Built-In
Other parking spaces 5
Total parking spaces 7
Property History
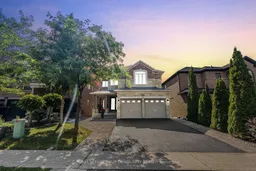 47
47